5.205 ideas para fachadas contemporáneas con revestimiento de piedra
Filtrar por
Presupuesto
Ordenar por:Popular hoy
81 - 100 de 5205 fotos
Artículo 1 de 3
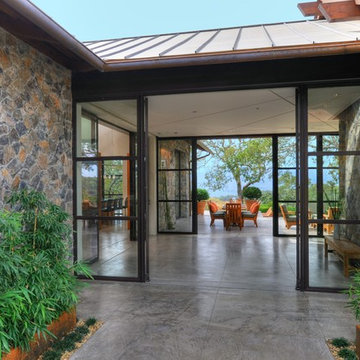
This custom home was thoughtfully designed for a young, active family in the heart of wine country. Designed to address the clients’ desire for indoor / outdoor living, the home embraces its surroundings and is sited to take full advantage of the panoramic views and outdoor entertaining spaces. The interior space of the three bedroom, 2.5 bath home is divided into three distinct zones: a public living area; a two bedroom suite; and a separate master suite, which includes an art studio. Casually relaxed, yet startlingly original, the structure gains impact through the sometimes surprising choice of materials, which include field stone, integral concrete floors, glass walls, Honduras mahogany veneers and a copper clad central fireplace. This house showcases the best of modern design while becoming an integral part of its spectacular setting.
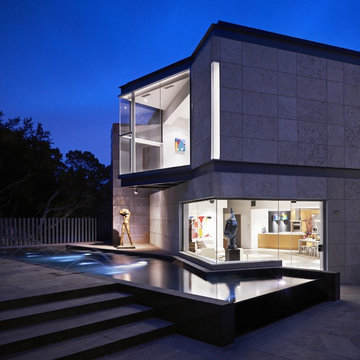
Diseño de fachada de casa gris contemporánea grande de dos plantas con revestimiento de piedra, tejado plano y tejado de varios materiales
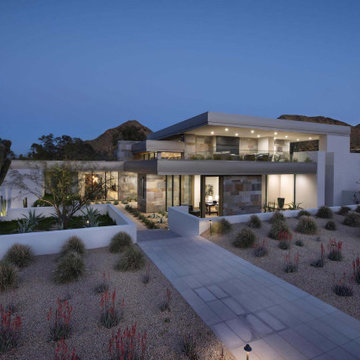
With adjacent neighbors within a fairly dense section of Paradise Valley, Arizona, C.P. Drewett sought to provide a tranquil retreat for a new-to-the-Valley surgeon and his family who were seeking the modernism they loved though had never lived in. With a goal of consuming all possible site lines and views while maintaining autonomy, a portion of the house — including the entry, office, and master bedroom wing — is subterranean. This subterranean nature of the home provides interior grandeur for guests but offers a welcoming and humble approach, fully satisfying the clients requests.
While the lot has an east-west orientation, the home was designed to capture mainly north and south light which is more desirable and soothing. The architecture’s interior loftiness is created with overlapping, undulating planes of plaster, glass, and steel. The woven nature of horizontal planes throughout the living spaces provides an uplifting sense, inviting a symphony of light to enter the space. The more voluminous public spaces are comprised of stone-clad massing elements which convert into a desert pavilion embracing the outdoor spaces. Every room opens to exterior spaces providing a dramatic embrace of home to natural environment.
Grand Award winner for Best Interior Design of a Custom Home
The material palette began with a rich, tonal, large-format Quartzite stone cladding. The stone’s tones gaveforth the rest of the material palette including a champagne-colored metal fascia, a tonal stucco system, and ceilings clad with hemlock, a tight-grained but softer wood that was tonally perfect with the rest of the materials. The interior case goods and wood-wrapped openings further contribute to the tonal harmony of architecture and materials.
Grand Award Winner for Best Indoor Outdoor Lifestyle for a Home This award-winning project was recognized at the 2020 Gold Nugget Awards with two Grand Awards, one for Best Indoor/Outdoor Lifestyle for a Home, and another for Best Interior Design of a One of a Kind or Custom Home.
At the 2020 Design Excellence Awards and Gala presented by ASID AZ North, Ownby Design received five awards for Tonal Harmony. The project was recognized for 1st place – Bathroom; 3rd place – Furniture; 1st place – Kitchen; 1st place – Outdoor Living; and 2nd place – Residence over 6,000 square ft. Congratulations to Claire Ownby, Kalysha Manzo, and the entire Ownby Design team.
Tonal Harmony was also featured on the cover of the July/August 2020 issue of Luxe Interiors + Design and received a 14-page editorial feature entitled “A Place in the Sun” within the magazine.
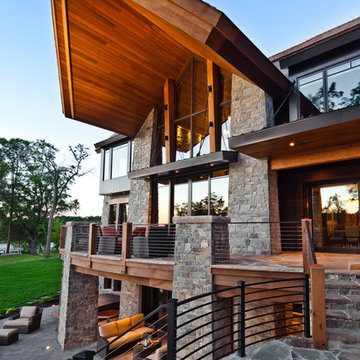
Residential Design: Peter Eskuche, AIA, Eskuche Associates
Photography by A.J. Mueller
Diseño de fachada actual extra grande de tres plantas con revestimiento de piedra
Diseño de fachada actual extra grande de tres plantas con revestimiento de piedra
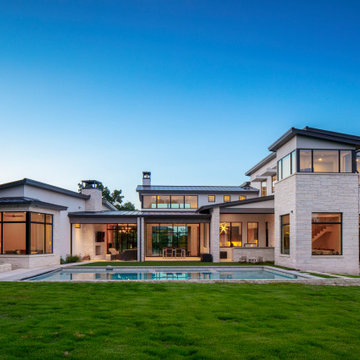
Imagen de fachada de casa gris contemporánea extra grande de dos plantas con revestimiento de piedra, tejado a dos aguas y tejado de metal
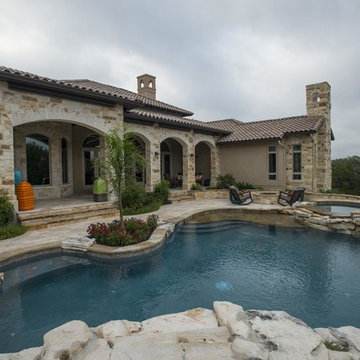
Creative Custom Builders, LLC
Foto de fachada de casa contemporánea de dos plantas con revestimiento de piedra, tejado a cuatro aguas y tejado de teja de barro
Foto de fachada de casa contemporánea de dos plantas con revestimiento de piedra, tejado a cuatro aguas y tejado de teja de barro
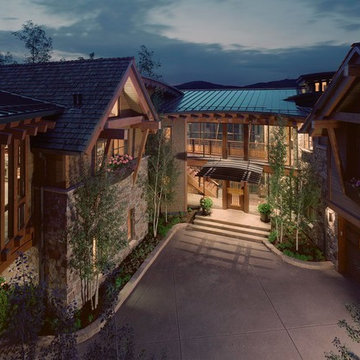
Classic mountain materials of dry stacked stone and recycled wood embrace an open, contemporary floor plan. The caliber of craftsmanship made it a home of the year, Mountain Living Magazine! Front door design featured in national media.
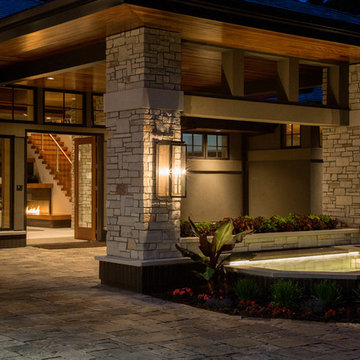
Architectural Designer: Bruce Lenzen Design/Build Photo: Spacecrafting Photography
Modelo de fachada beige actual extra grande de dos plantas con revestimiento de piedra y tejado a cuatro aguas
Modelo de fachada beige actual extra grande de dos plantas con revestimiento de piedra y tejado a cuatro aguas
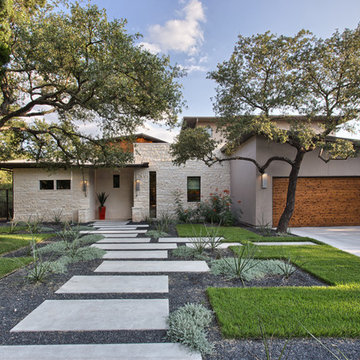
Ann Hiner Photography
Modelo de fachada actual con revestimiento de piedra y tejado de un solo tendido
Modelo de fachada actual con revestimiento de piedra y tejado de un solo tendido
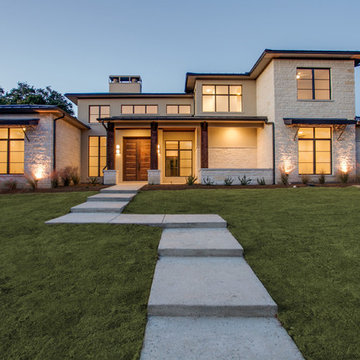
Foto de fachada de casa beige actual grande de dos plantas con revestimiento de piedra y tejado a cuatro aguas
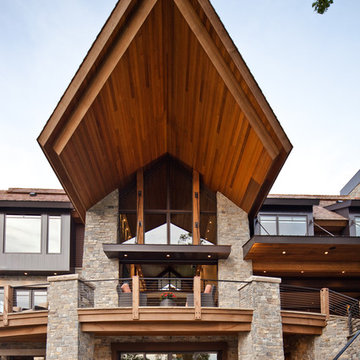
AJ Mueller
Foto de fachada contemporánea de tres plantas con revestimiento de piedra
Foto de fachada contemporánea de tres plantas con revestimiento de piedra
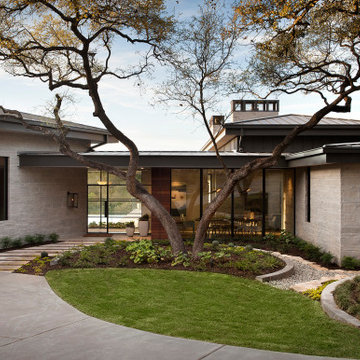
Imagen de fachada de casa beige actual con revestimiento de piedra, tejado a cuatro aguas y tejado de metal
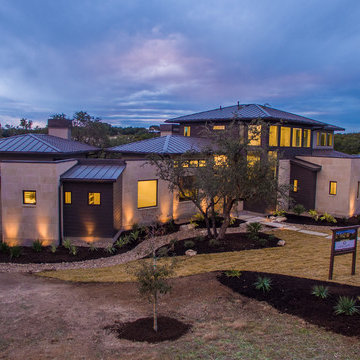
Imagen de fachada contemporánea grande de dos plantas con revestimiento de piedra y tejado a cuatro aguas
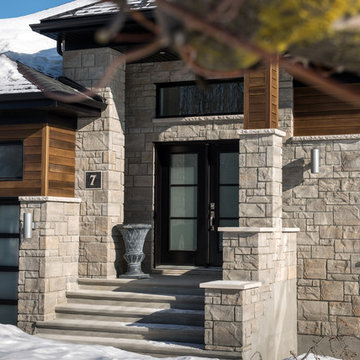
Techo-Bloc's Alur Masonry Stone.
Diseño de fachada beige contemporánea grande de una planta con revestimiento de piedra y tejado a dos aguas
Diseño de fachada beige contemporánea grande de una planta con revestimiento de piedra y tejado a dos aguas
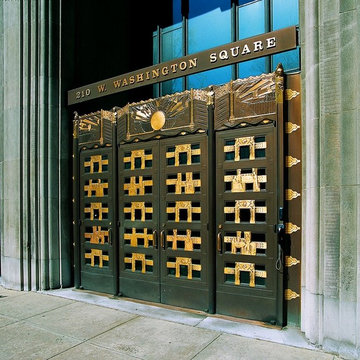
The entrance to the apartment is through the impressive art deco bronze doors. The original building was built for one of the largest advertising companies in Philadelphia. The building fronts on Washington Square to give the residents a wonderful park setting in the middle of the city.
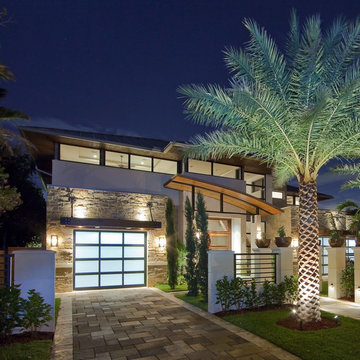
located on the fort lauderdale florida intracoastal waterway , 5,500 sq ft . soft contemporary , metal roof, commercial windows, stucco,stone , black windows, modern, glass garage doors,arched entry
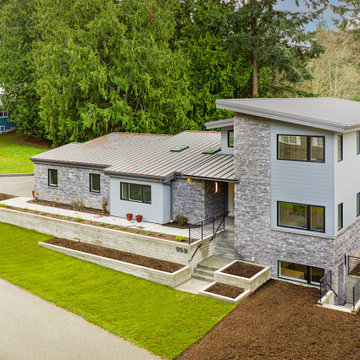
Architect: Grouparchitect. Photographer credit: © 2021 AMF Photography
Modelo de fachada gris contemporánea de tamaño medio de dos plantas con revestimiento de piedra, tejado de un solo tendido, tejado de metal y tablilla
Modelo de fachada gris contemporánea de tamaño medio de dos plantas con revestimiento de piedra, tejado de un solo tendido, tejado de metal y tablilla
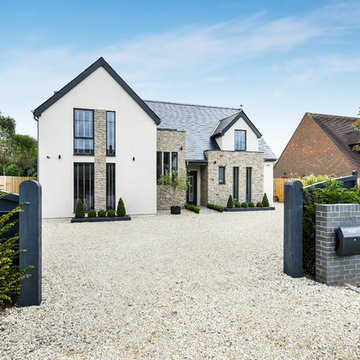
Timber Framed 2,700sq ft family home
Imagen de fachada de casa blanca actual grande de tres plantas con revestimiento de piedra y tejado a cuatro aguas
Imagen de fachada de casa blanca actual grande de tres plantas con revestimiento de piedra y tejado a cuatro aguas
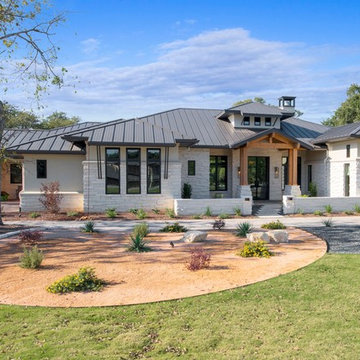
Foto de fachada de casa blanca actual de una planta con revestimiento de piedra, tejado a cuatro aguas y tejado de metal
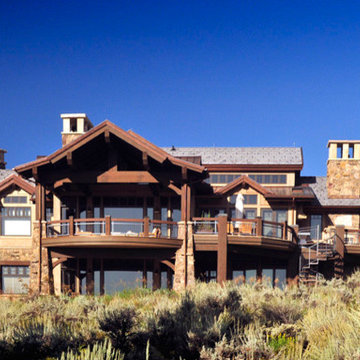
Diseño de fachada de casa beige contemporánea extra grande de dos plantas con revestimiento de piedra y tejado a cuatro aguas
5.205 ideas para fachadas contemporáneas con revestimiento de piedra
5