5.205 ideas para fachadas contemporáneas con revestimiento de piedra
Filtrar por
Presupuesto
Ordenar por:Popular hoy
21 - 40 de 5205 fotos
Artículo 1 de 3
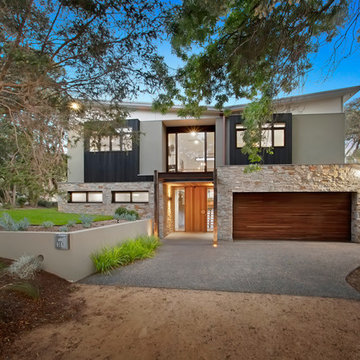
Derek Rowen
Modelo de fachada de casa actual grande a niveles con revestimiento de piedra, tejado a dos aguas y tejado de metal
Modelo de fachada de casa actual grande a niveles con revestimiento de piedra, tejado a dos aguas y tejado de metal

The indoor-outdoor living area has a fireplace and a fire pit.
Landscape Design and Photo by Design Workshop, Aspen, Colorado.
Diseño de fachada de casa gris contemporánea extra grande de una planta con revestimiento de piedra, tejado de un solo tendido y tejado de teja de barro
Diseño de fachada de casa gris contemporánea extra grande de una planta con revestimiento de piedra, tejado de un solo tendido y tejado de teja de barro
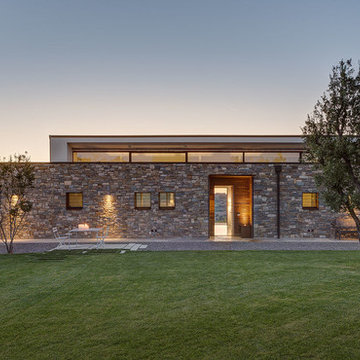
La facciata d'ingresso è rivestita in pietra locale. Le piccole aperture quadrate sono dei servizi:cucina e bagni. La bussola d'ingresso è rivestita in doghe di legno e ha copertura in ferro corte, materiale utilizzato per la grande pensilina del deck e per gli imbotti delle finestre

Thrilling shadows, stunning texture. The all-new Terra Cut manufactured stone collection is a ProVia exclusive that embodies key characteristics of weatherworn, coarse-grained, and coral style stones. This one-of-a-kind manufactured stone profile creates a striking appearance through a sensational amount of texture within each stone, as well as multiple dimensions from stone to stone.
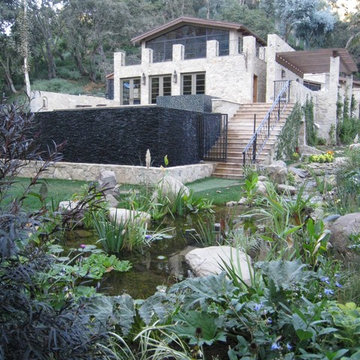
Diseño de fachada de casa gris contemporánea grande de dos plantas con revestimiento de piedra, tejado a dos aguas y tejado de teja de madera
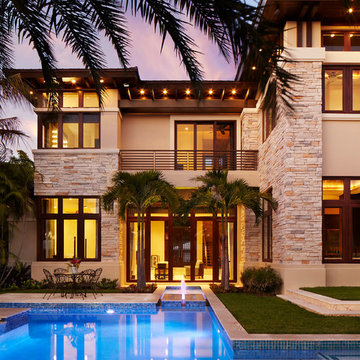
Ejemplo de fachada beige contemporánea grande de dos plantas con revestimiento de piedra y tejado a cuatro aguas
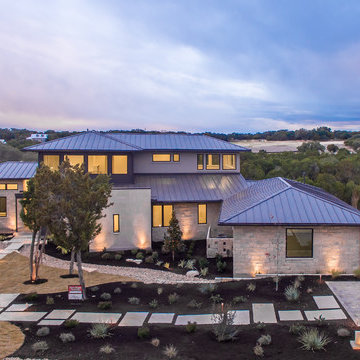
Diseño de fachada contemporánea grande de dos plantas con revestimiento de piedra y tejado a cuatro aguas
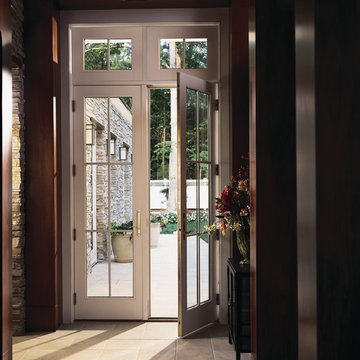
Visit Our Showroom
8000 Locust Mill St.
Ellicott City, MD 21043
Andersen 400 Series Frenchwood® Hinged Patio Door and Transom Windows
with Colonial Grilles
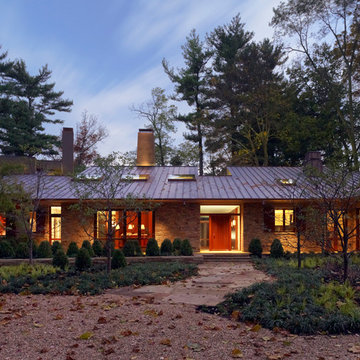
Approach from the entry drive.
Photo: Alan Karchmer
Ejemplo de fachada de casa beige contemporánea de tamaño medio de una planta con revestimiento de piedra, tejado a dos aguas y tejado de metal
Ejemplo de fachada de casa beige contemporánea de tamaño medio de una planta con revestimiento de piedra, tejado a dos aguas y tejado de metal
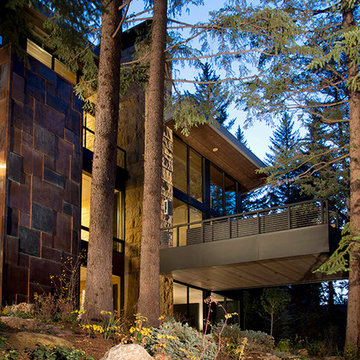
A modern mountain home with a hidden integrated river.
Ejemplo de fachada beige actual extra grande de dos plantas con revestimiento de piedra
Ejemplo de fachada beige actual extra grande de dos plantas con revestimiento de piedra
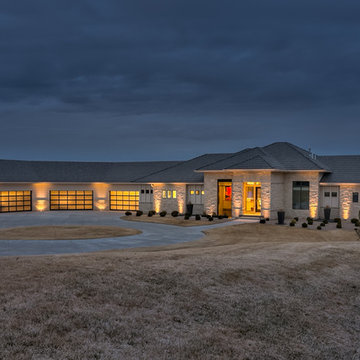
Home Built by Arjay Builders Inc.
Photo by Amoura Productions
Modelo de fachada de casa gris contemporánea extra grande de una planta con revestimiento de piedra
Modelo de fachada de casa gris contemporánea extra grande de una planta con revestimiento de piedra
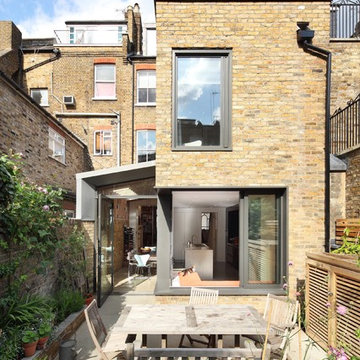
Alan Williams Photography
Diseño de fachada contemporánea de dos plantas con revestimiento de piedra
Diseño de fachada contemporánea de dos plantas con revestimiento de piedra
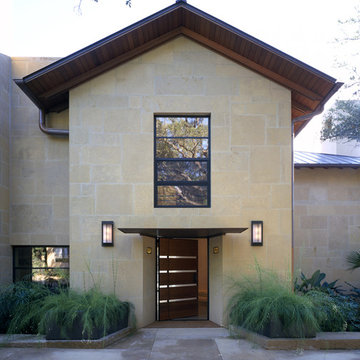
Foto de fachada beige contemporánea grande de dos plantas con revestimiento de piedra y tejado a dos aguas

Atherton has many large substantial homes - our clients purchased an existing home on a one acre flag-shaped lot and asked us to design a new dream home for them. The result is a new 7,000 square foot four-building complex consisting of the main house, six-car garage with two car lifts, pool house with a full one bedroom residence inside, and a separate home office /work out gym studio building. A fifty-foot swimming pool was also created with fully landscaped yards.
Given the rectangular shape of the lot, it was decided to angle the house to incoming visitors slightly so as to more dramatically present itself. The house became a classic u-shaped home but Feng Shui design principals were employed directing the placement of the pool house to better contain the energy flow on the site. The main house entry door is then aligned with a special Japanese red maple at the end of a long visual axis at the rear of the site. These angles and alignments set up everything else about the house design and layout, and views from various rooms allow you to see into virtually every space tracking movements of others in the home.
The residence is simply divided into two wings of public use, kitchen and family room, and the other wing of bedrooms, connected by the living and dining great room. Function drove the exterior form of windows and solid walls with a line of clerestory windows which bring light into the middle of the large home. Extensive sun shadow studies with 3D tree modeling led to the unorthodox placement of the pool to the north of the home, but tree shadow tracking showed this to be the sunniest area during the entire year.
Sustainable measures included a full 7.1kW solar photovoltaic array technically making the house off the grid, and arranged so that no panels are visible from the property. A large 16,000 gallon rainwater catchment system consisting of tanks buried below grade was installed. The home is California GreenPoint rated and also features sealed roof soffits and a sealed crawlspace without the usual venting. A whole house computer automation system with server room was installed as well. Heating and cooling utilize hot water radiant heated concrete and wood floors supplemented by heat pump generated heating and cooling.
A compound of buildings created to form balanced relationships between each other, this home is about circulation, light and a balance of form and function.
Photo by John Sutton Photography.
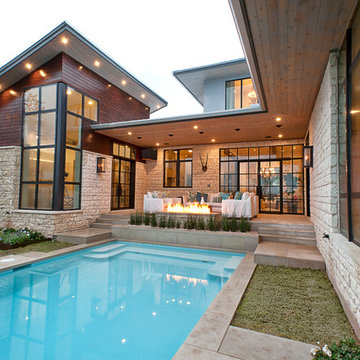
Conceived as a remodel and addition, the final design iteration for this home is uniquely multifaceted. Structural considerations required a more extensive tear down, however the clients wanted the entire remodel design kept intact, essentially recreating much of the existing home. The overall floor plan design centers on maximizing the views, while extensive glazing is carefully placed to frame and enhance them. The residence opens up to the outdoor living and views from multiple spaces and visually connects interior spaces in the inner court. The client, who also specializes in residential interiors, had a vision of ‘transitional’ style for the home, marrying clean and contemporary elements with touches of antique charm. Energy efficient materials along with reclaimed architectural wood details were seamlessly integrated, adding sustainable design elements to this transitional design. The architect and client collaboration strived to achieve modern, clean spaces playfully interjecting rustic elements throughout the home.
Greenbelt Homes
Glynis Wood Interiors
Photography by Bryant Hill

Inspiration for a contemporary barndominium
Ejemplo de fachada de casa blanca y negra actual grande de una planta con revestimiento de piedra y tejado de metal
Ejemplo de fachada de casa blanca y negra actual grande de una planta con revestimiento de piedra y tejado de metal
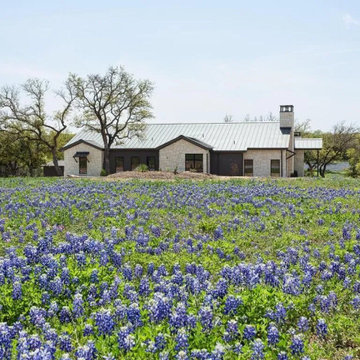
Inspiration for a contemporary barndominium
Foto de fachada de casa blanca y negra actual grande de una planta con revestimiento de piedra y tejado de metal
Foto de fachada de casa blanca y negra actual grande de una planta con revestimiento de piedra y tejado de metal
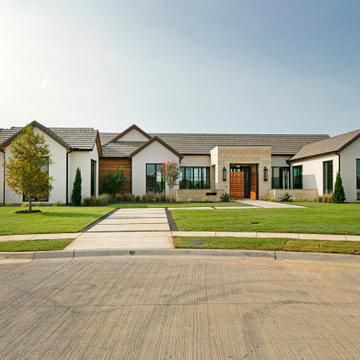
expansive single story custom home designed to bring the outdoor inside with views from every angle of this home. Its an entertainers dream house and this years 2020 Dream Home.
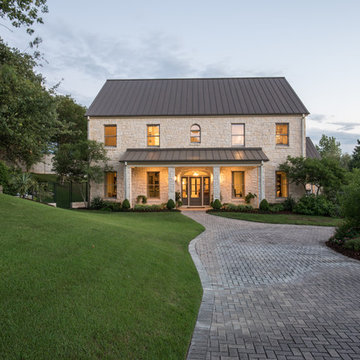
This home was a remodel project that we did from start to finish. This included adding a metal roof to give the home a Hill Country Soft Contemporary Feel.
Photos by: Micheal Hunter
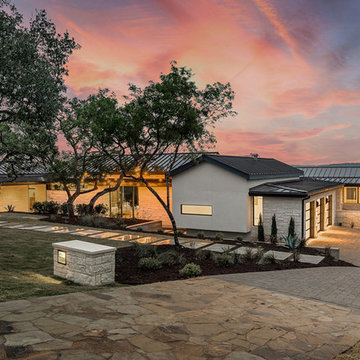
This wonderful home was a group effort! Home design and initial interior selections by LaRue Architects. Construction by Rivendale Homes. We were hired for additional design finish and fixture selections. The beautiful staging for placing the home on the market is by John-William Interiors.
Photography by JPM Real Estate Photography
5.205 ideas para fachadas contemporáneas con revestimiento de piedra
2