1.020 ideas para fachadas con revestimientos combinados y tablilla
Filtrar por
Presupuesto
Ordenar por:Popular hoy
41 - 60 de 1020 fotos
Artículo 1 de 3

Front view of Treehouse. Covered walkway with wood ceiling and metal detail work. Large deck overlooking creek below.
Modelo de fachada blanca y negra retro de tamaño medio de una planta con revestimientos combinados, tejado de un solo tendido, microcasa, tejado de teja de madera y tablilla
Modelo de fachada blanca y negra retro de tamaño medio de una planta con revestimientos combinados, tejado de un solo tendido, microcasa, tejado de teja de madera y tablilla

Front view
Ejemplo de fachada de casa gris y negra clásica renovada de tamaño medio de dos plantas con revestimientos combinados, tejado a dos aguas, tejado de teja de madera y tablilla
Ejemplo de fachada de casa gris y negra clásica renovada de tamaño medio de dos plantas con revestimientos combinados, tejado a dos aguas, tejado de teja de madera y tablilla
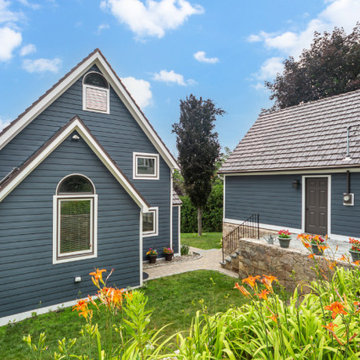
This beautiful, lakeside, colonial located in Hopkinton, MA underwent one of the most beautiful siding transformations of the year using our GorillaPlank™ Siding System.
Built in 1940, this lakeside home in Hopkinton, MA had old scalloped cedar shakes that had become old and worn out. The homeowners considered painting again, but did not want the costly expense of having to paint again, so they decided it was time to renovate and modernize their living space with a low-maintenance siding that closely resembled the appearance of wood.
Everlast Composite Siding was the siding of choice using our GorillaPlank™ Siding System.
Before installing the GorillaPlank™ Siding System, our expert team of installers went to work by stripping down the existing cedar shingles and clapboards down to the sheathing.
After verifying the underlying condition of the sheathing, our team went ahead and set staging to protect the beautiful metal roofs, then proceeded to install the moisture barrier to protect the sheathing, and then installed insulation for added protection and comfort.
Their house is now featuring Everlast Composite Siding in the 7” exposure of one of the newest colors, Blue Spruce!
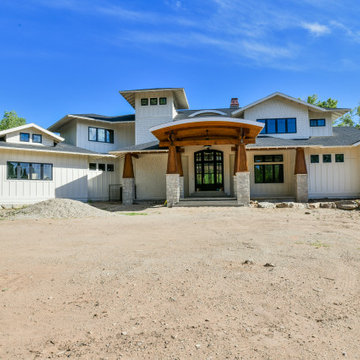
Front view of Spring Branch. View House Plan THD-1132: https://www.thehousedesigners.com/plan/spring-branch-1132/

Diseño de fachada de casa multicolor y marrón rural grande de tres plantas con revestimientos combinados, tejado a dos aguas, tejado de metal y tablilla
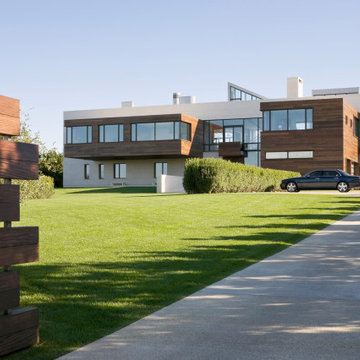
Imagen de fachada de casa multicolor y blanca marinera extra grande de dos plantas con revestimientos combinados, tejado plano, tejado de teja de barro y tablilla
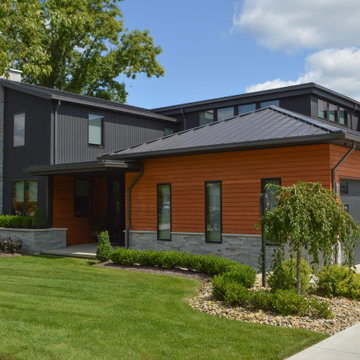
This lovely, contemporary lakeside home underwent a major renovation that also involved a two-story addition. Exterior design includes cedar siding, cultured stone, wrought iron entry door, balcony, spiral staircase down to an outdoor kitchen area with fireplace, seating, and hot tub. The windows' design was intentionally strategic with smaller, higher windows for privacy on the right and left sides of the house and a multiplicity of expansive windows facing the lake.

Hilltop home with stunning views of the Willamette Valley
Imagen de fachada de casa gris y negra minimalista grande de dos plantas con revestimientos combinados, techo de mariposa, tejado de teja de madera y tablilla
Imagen de fachada de casa gris y negra minimalista grande de dos plantas con revestimientos combinados, techo de mariposa, tejado de teja de madera y tablilla

店舗のオープンテラス
板塀に囲まれた空間。
Diseño de fachada de casa blanca y azul urbana grande de dos plantas con revestimientos combinados, tejado de un solo tendido, tejado de metal y tablilla
Diseño de fachada de casa blanca y azul urbana grande de dos plantas con revestimientos combinados, tejado de un solo tendido, tejado de metal y tablilla
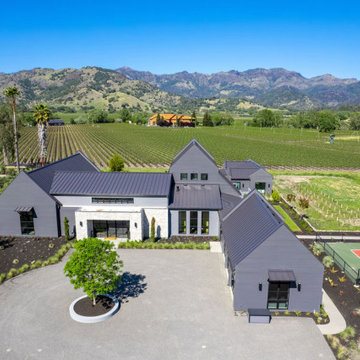
Diseño de fachada de casa gris y gris campestre extra grande de dos plantas con revestimientos combinados, tejado de metal y tablilla

Foto de fachada de casa beige y gris marinera extra grande de tres plantas con revestimientos combinados, tejado de un solo tendido, tejado de metal y tablilla
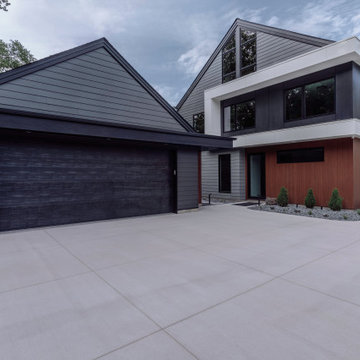
Back of Home - Detached Garage
Foto de fachada de casa gris y negra minimalista de tamaño medio de tres plantas con revestimientos combinados, tejado a dos aguas, tejado de teja de madera y tablilla
Foto de fachada de casa gris y negra minimalista de tamaño medio de tres plantas con revestimientos combinados, tejado a dos aguas, tejado de teja de madera y tablilla

Hier entsteht ein Einfamilienhaus mit Bürogeschoss in gehobener Ausstattung. Die geplante Fertigstellung ist der Frühling nächsten Jahres. Die Besonderheit dieses Gebäudes ist die Mischung aus verschiedenen Materialien wie Holz, Stein, Kalk und Glas. Während das komplette Erdgeschoss in Massivbauweise erbaut wurde, wurde das Ober- und Dachgeschoss komplett aus Holz errichtet. Das Gebäude besticht durch seine klassische Form gepaart mit einer besonderen Fassadenmischung.
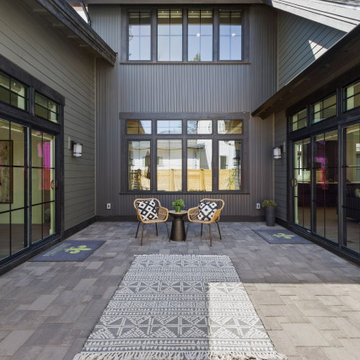
This Woodland Style home is a beautiful combination of rustic charm and modern flare. The Three bedroom, 3 and 1/2 bath home provides an abundance of natural light in every room. The home design offers a central courtyard adjoining the main living space with the primary bedroom. The master bath with its tiled shower and walk in closet provide the homeowner with much needed space without compromising the beautiful style of the overall home.
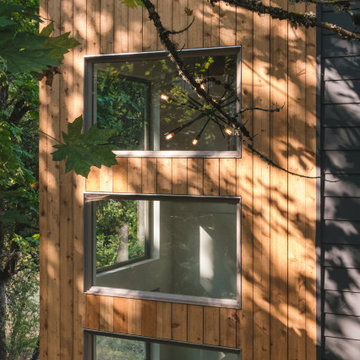
Hilltop home with stunning views of the Willamette Valley
Modelo de fachada de casa gris y negra moderna grande de dos plantas con revestimientos combinados, techo de mariposa, tejado de teja de madera y tablilla
Modelo de fachada de casa gris y negra moderna grande de dos plantas con revestimientos combinados, techo de mariposa, tejado de teja de madera y tablilla
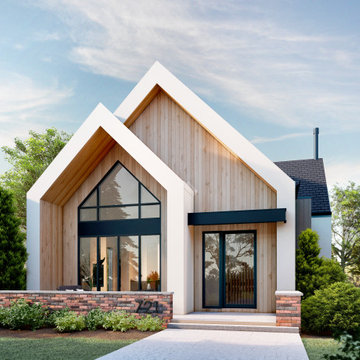
With bold, clean lines and beautiful natural wood vertical siding, this Scandinavian Modern home makes a statement in the vibrant and award-winning master planned Currie community. This home’s design uses symmetry and balance to create a unique and eye-catching modern home. Using a color palette of black, white, and blonde wood, the design remains simple and clean while creating a homey and welcoming feel. The sheltered back deck has a big cozy fireplace, making it a wonderful place to gather with friends and family. Floor-to-ceiling windows allow natural light to pour in from outside. This stunning Scandi Modern home is thoughtfully designed down to the last detail.
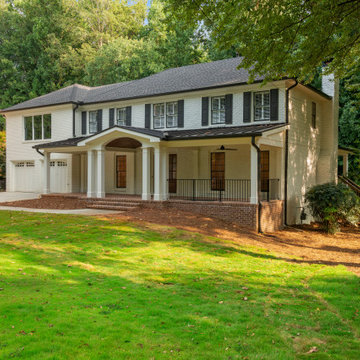
New 10' deep front porch the full width of the house. Brick sides and pavers. Standing seam metal roof.
Foto de fachada de casa blanca y gris tradicional grande de dos plantas con revestimientos combinados, tejado a cuatro aguas, tejado de teja de madera y tablilla
Foto de fachada de casa blanca y gris tradicional grande de dos plantas con revestimientos combinados, tejado a cuatro aguas, tejado de teja de madera y tablilla
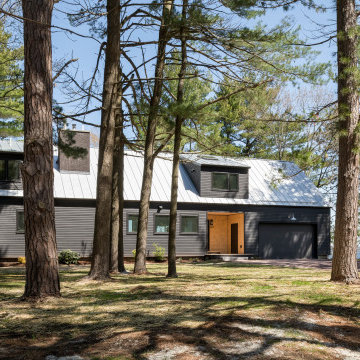
Ejemplo de fachada de casa negra y gris moderna grande de dos plantas con revestimientos combinados, tejado a dos aguas, tejado de metal y tablilla

Imagen de fachada de casa multicolor y negra actual de tamaño medio de dos plantas con revestimientos combinados, tejado plano, tejado de metal y tablilla
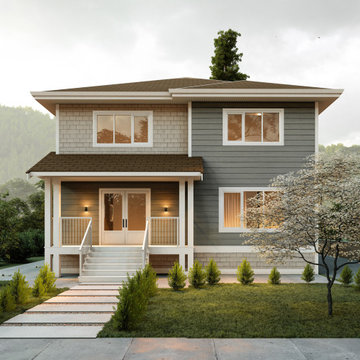
Single Detached House earth tone colors in Port Coquitlam for Selling purposes. This project aimed to feel warm and welcoming to home buyers with a mountain view in the background.
1.020 ideas para fachadas con revestimientos combinados y tablilla
3