1.020 ideas para fachadas con revestimientos combinados y tablilla
Filtrar por
Presupuesto
Ordenar por:Popular hoy
161 - 180 de 1020 fotos
Artículo 1 de 3
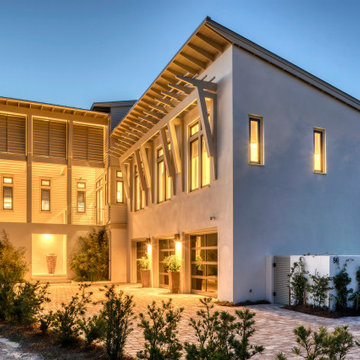
Imagen de fachada de casa beige y gris costera extra grande de tres plantas con revestimientos combinados, tejado de un solo tendido, tejado de metal y tablilla
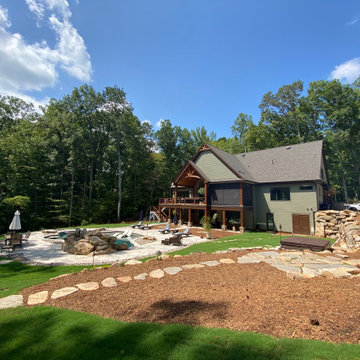
Modelo de fachada de casa verde y negra rural grande de tres plantas con revestimientos combinados, tejado a dos aguas, tejado de teja de madera y tablilla
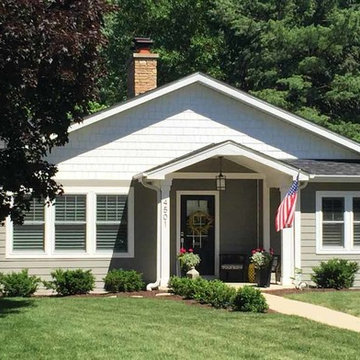
This family of 5 was quickly out-growing their 1,220sf ranch home on a beautiful corner lot. Rather than adding a 2nd floor, the decision was made to extend the existing ranch plan into the back yard, adding a new 2-car garage below the new space - for a new total of 2,520sf. With a previous addition of a 1-car garage and a small kitchen removed, a large addition was added for Master Bedroom Suite, a 4th bedroom, hall bath, and a completely remodeled living, dining and new Kitchen, open to large new Family Room. The new lower level includes the new Garage and Mudroom. The existing fireplace and chimney remain - with beautifully exposed brick. The homeowners love contemporary design, and finished the home with a gorgeous mix of color, pattern and materials.
The project was completed in 2011. Unfortunately, 2 years later, they suffered a massive house fire. The house was then rebuilt again, using the same plans and finishes as the original build, adding only a secondary laundry closet on the main level.

Sometimes, there are moments in the remodeling experience that words cannot fully explain how amazing it can be.
This home in Quincy, MA 02169 is one of those moments for our team.
This now stunning colonial underwent one of the biggest transformations of the year. Previously, the home held its original cedar clapboards that since 1960 have rotted, cracked, peeled, and was an eyesore for the homeowners.
GorillaPlank™ Siding System featuring Everlast Composite Siding:
Color chosen:
- 7” Blue Spruce
- 4” PVC Trim
- Exterior Painting
- Prepped, pressure-washed, and painted foundation to match the siding color.
Leak-Proof Roof® System featuring Owens Corning Asphalt Shingles:
Color chosen:
- Estate Gray TruDefinition® Duration asphalt shingles
- 5” Seamless White Aluminum Gutters
Marvin Elevate Windows
Color chosen:
- Stone White
Window Styles:
- Double-Hung windows
- 3-Lite Slider windows
- Casements windows
Marvin Essentials Sliding Patio Door
Color chosen:
Stone White
Provia Signet Fiberglass Entry Door
Color chosen:
- Mahogany (exterior)
- Mountain Berry (interior)
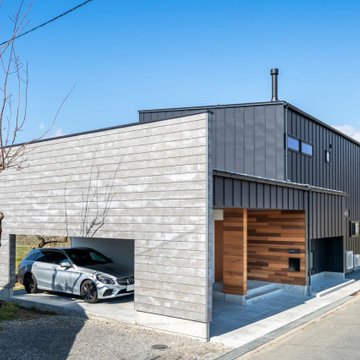
Diseño de fachada de casa negra y negra minimalista de tamaño medio de dos plantas con revestimientos combinados, tejado de un solo tendido, tejado de metal y tablilla
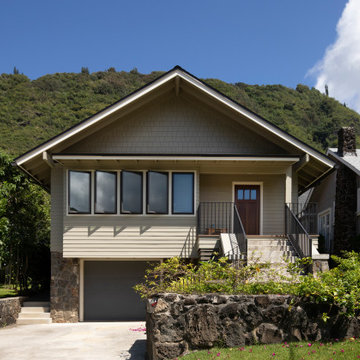
Foto de fachada de casa gris y negra clásica renovada de tamaño medio a niveles con revestimientos combinados, tejado a dos aguas, tejado de teja de madera y tablilla
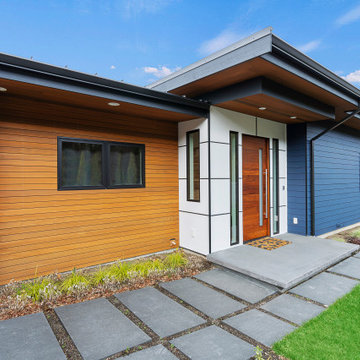
The exterior of the home is designed with mixed materials including fibercement panels painted white, horizontal cedar siding, and horizontal lap siding painted blue. The shed roof is designed with standing seam metal roofing. The trim and windows are designed with black trim.
Design by: H2D Architecture + Design www.h2darchitects.com
Interiors by: Briana Benton
Built by: Schenkar Construction
Photos by: Christopher Nelson Photography
#seattlearchitect
#innisarden
#innisardenarchitect
#h2darchitects
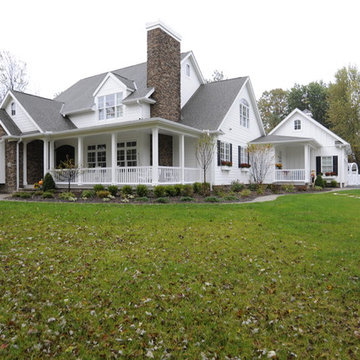
Imagen de fachada de casa blanca y gris rural de tres plantas con revestimientos combinados, tejado a dos aguas, tejado de teja de madera y tablilla
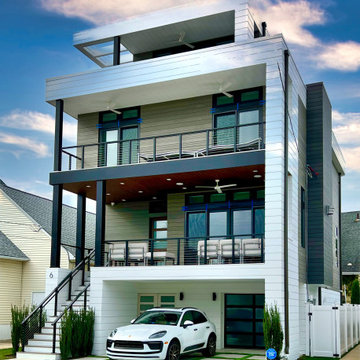
Modelo de fachada de casa marrón grande con revestimientos combinados, tejado plano, tejado de teja de barro y tablilla
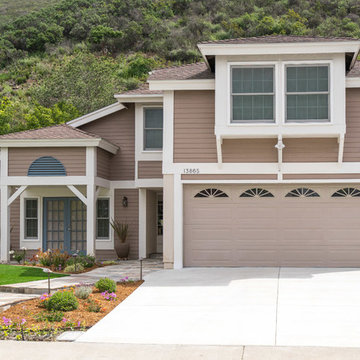
This Rancho Penasquitos home got a fresh look with this paint job. The new paint makes the home look new and modern. This design was also intended to be drought tolerant so artificial grass was put in along with drought tolerant plants. Photos by John Gerson. www.choosechi.com
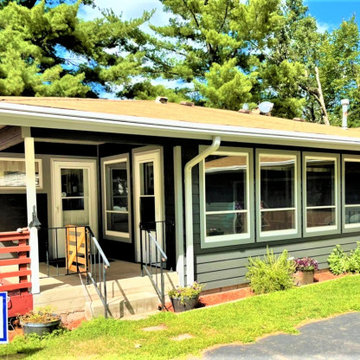
Here's a behind-the-scenes look at a Northern Wisconsin lakefront cabin transformation.
Five crews worked to restore this property through the installation of a new garage door, insulation, soffit, fascia, LeafGuard® Brand Gutters, Infinity® from Marvin windows and siding by LP® SmartSide® and Versetta Stone
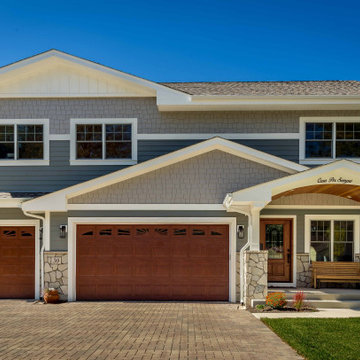
Foto de fachada de casa gris y marrón de estilo americano grande de dos plantas con revestimientos combinados, tejado a dos aguas, tejado de teja de barro y tablilla
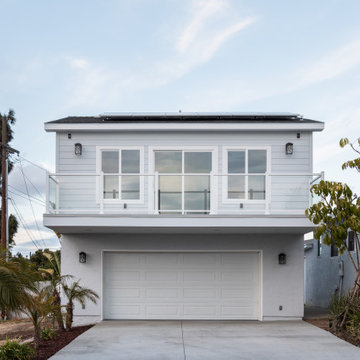
Accessory Dwelling Units (ADUs) have been all the craze here in San Diego and all across the state after Sacramento changed a few laws, making it easier for California residents to add and ADU to their property. There are specifications, of course, but the value of an ADU is immense and can have a plethora of different benefits for each family. Two main benefits for adding another dwelling unit to your property are: 1) adding value to your property, and/or 2) to allow your property to house more of your family.
Please browse through the following gallery for our Bay View ADU project here in San Diego, CA. If you have any questions about adding an ADU to your property, please book a consultation with us either through Houzz or our website today and we will be glad to help answer any questions you may have.
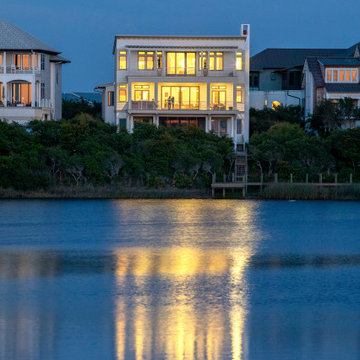
Modelo de fachada de casa beige y gris marinera extra grande de tres plantas con revestimientos combinados, tejado de un solo tendido, tejado de metal y tablilla
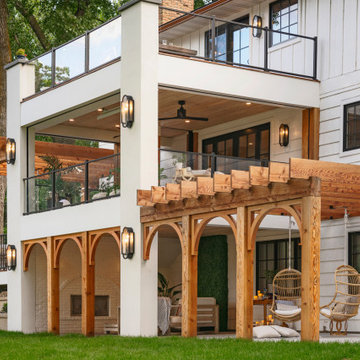
Diseño de fachada de casa blanca y negra mediterránea grande de tres plantas con revestimientos combinados, tejado a dos aguas, tejado de teja de madera y tablilla
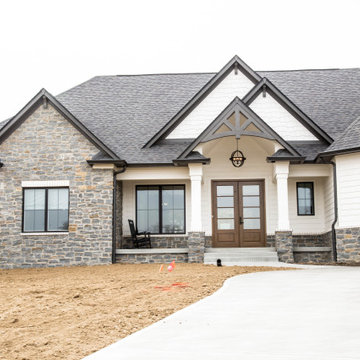
Stone, brick and clapboard mix to add interest and appeal to the home's traditional exterior.
Ejemplo de fachada de casa blanca y marrón contemporánea grande de una planta con revestimientos combinados, tejado a dos aguas, tejado de teja de madera y tablilla
Ejemplo de fachada de casa blanca y marrón contemporánea grande de una planta con revestimientos combinados, tejado a dos aguas, tejado de teja de madera y tablilla
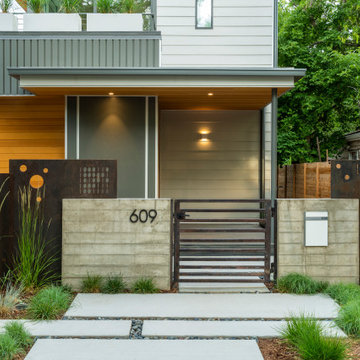
Diseño de fachada de casa beige y gris actual pequeña de dos plantas con revestimientos combinados, tejado a dos aguas, tejado de metal y tablilla
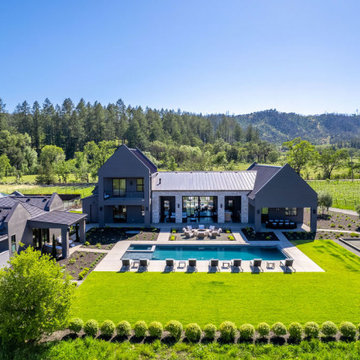
Ejemplo de fachada de casa gris y gris de estilo de casa de campo extra grande de dos plantas con revestimientos combinados, tejado de metal y tablilla
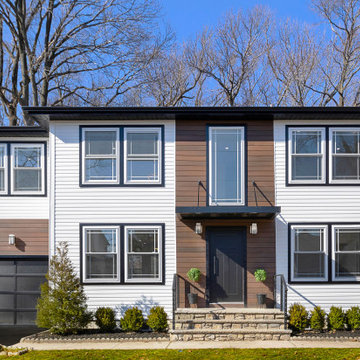
4000SF New Residential reconstruction
Imagen de fachada de casa multicolor y gris minimalista grande de dos plantas con revestimientos combinados, tejado plano, tejado de teja de madera y tablilla
Imagen de fachada de casa multicolor y gris minimalista grande de dos plantas con revestimientos combinados, tejado plano, tejado de teja de madera y tablilla
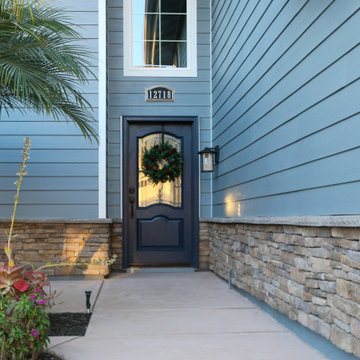
Completed in the Spring of 2022 by Classic Home Improvements, this exterior was remodeled with stacked stone veneer and blue hardie siding with white trim. The large front window was replaced to match the new welcoming flow and look of the home.
1.020 ideas para fachadas con revestimientos combinados y tablilla
9