1.020 ideas para fachadas con revestimientos combinados y tablilla
Filtrar por
Presupuesto
Ordenar por:Popular hoy
101 - 120 de 1020 fotos
Artículo 1 de 3
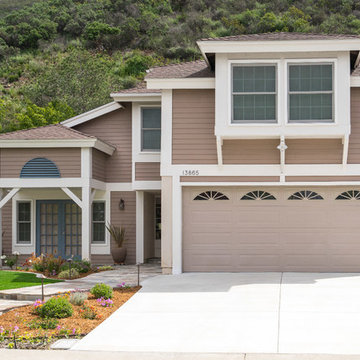
The exterior of this home was transformed with a fresh new look and drought-tolerant plants and artificial turf. A simple fresh coat of paint is an added layer of protect for your home from the harsh elements! Photos by John Gerson. www.choosechi.com

New Craftsman style home, approx 3200sf on 60' wide lot. Views from the street, highlighting front porch, large overhangs, Craftsman detailing. Photos by Robert McKendrick Photography.
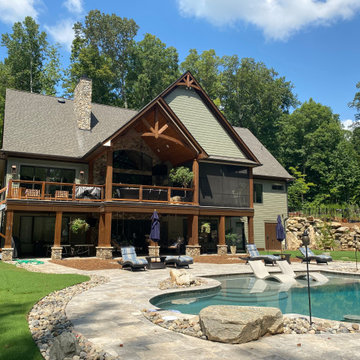
Foto de fachada de casa verde y negra rústica grande de tres plantas con revestimientos combinados, tejado a dos aguas, tejado de teja de madera y tablilla
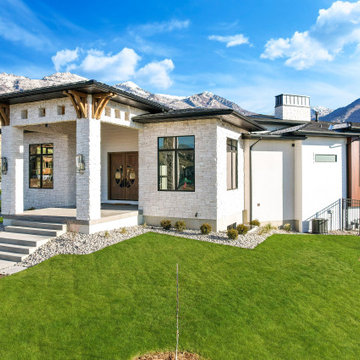
Diseño de fachada de casa blanca y negra moderna grande de una planta con revestimientos combinados, tejado a cuatro aguas, tejado de varios materiales y tablilla
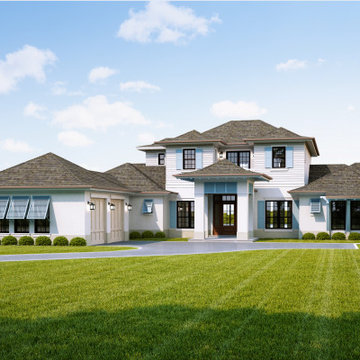
3D Rendering 3D Design Exterior-Interior
The Best Services For Architects
Feel free to send us a request for your project visualizations.
info@applet3d.com
+1(267)-297-4446
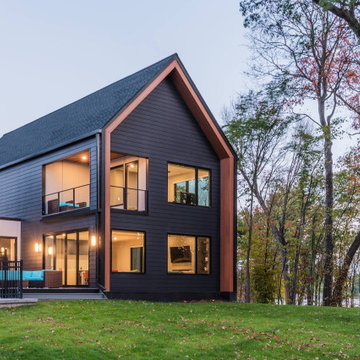
Simple Modern Scandinavian inspired gable home in the woods of Minnesota
Ejemplo de fachada de casa negra y negra escandinava pequeña de dos plantas con revestimientos combinados, tejado a dos aguas, tejado de teja de madera y tablilla
Ejemplo de fachada de casa negra y negra escandinava pequeña de dos plantas con revestimientos combinados, tejado a dos aguas, tejado de teja de madera y tablilla

For those seeking an urban lifestyle in the suburbs, this is a must see! Brand new detached single family homes with main and upper levels showcasing gorgeous panoramic mountain views. Incredibly efficient, open concept living with bold design trendwatchers are sure to embrace. Bright & airy spaces include an entertainers kitchen with cool eclectic accents & large great room provides space to dine & entertain with huge windows capturing spectacular views. Resort inspired master suite with divine bathroom & private balcony. Lower-level bonus room has attached full bathroom & wet bar - 4th bedroom or space to run an in-home business, which is permitted by zoning. No HOA & a prime location just 2 blocks from savory dining & fun entertainment!
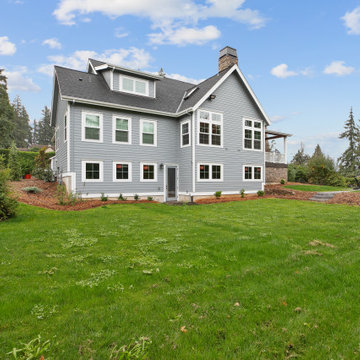
This custom home in West Linn is painted Sherwin-Williams African Gray (SW 9162) with Pure White (SW 7005) for the trim.
Modelo de fachada de casa gris y negra clásica extra grande de tres plantas con revestimientos combinados, tejado a dos aguas, tejado de teja de madera y tablilla
Modelo de fachada de casa gris y negra clásica extra grande de tres plantas con revestimientos combinados, tejado a dos aguas, tejado de teja de madera y tablilla
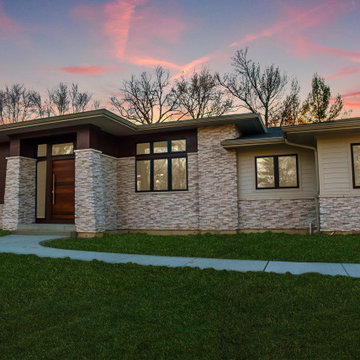
//2020 Custom Home of the Year Winner//
This custom home was designed and built for a busy C-Suite executive who was looking for a place where she could entertain friends and family. Borrowing from the midcentury modern style of architecture, this modern prairie masterpiece was recognized as the 2020 custom home of the year by the St Louis HBA.
See more at Custom Home in Town & Country, MO by Hibbs Homes
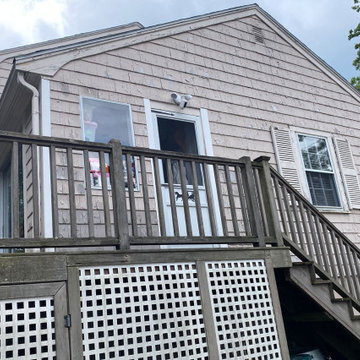
Sometimes, there are moments in the remodeling experience that words cannot fully explain how amazing it can be.
This home in Quincy, MA 02169 is one of those moments for our team.
This now stunning colonial underwent one of the biggest transformations of the year. Previously, the home held its original cedar clapboards that since 1960 have rotted, cracked, peeled, and was an eyesore for the homeowners.
GorillaPlank™ Siding System featuring Everlast Composite Siding:
Color chosen:
- 7” Blue Spruce
- 4” PVC Trim
- Exterior Painting
- Prepped, pressure-washed, and painted foundation to match the siding color.
Leak-Proof Roof® System featuring Owens Corning Asphalt Shingles:
Color chosen:
- Estate Gray TruDefinition® Duration asphalt shingles
- 5” Seamless White Aluminum Gutters
Marvin Elevate Windows
Color chosen:
- Stone White
Window Styles:
- Double-Hung windows
- 3-Lite Slider windows
- Casements windows
Marvin Essentials Sliding Patio Door
Color chosen:
Stone White
Provia Signet Fiberglass Entry Door
Color chosen:
- Mahogany (exterior)
- Mountain Berry (interior)
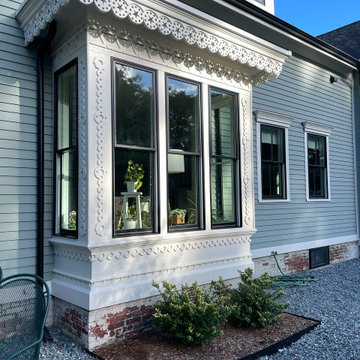
This project for a builder husband and interior-designer wife involved adding onto and restoring the luster of a c. 1883 Carpenter Gothic cottage in Barrington that they had occupied for years while raising their two sons. They were ready to ditch their small tacked-on kitchen that was mostly isolated from the rest of the house, views/daylight, as well as the yard, and replace it with something more generous, brighter, and more open that would improve flow inside and out. They were also eager for a better mudroom, new first-floor 3/4 bath, new basement stair, and a new second-floor master suite above.
The design challenge was to conceive of an addition and renovations that would be in balanced conversation with the original house without dwarfing or competing with it. The new cross-gable addition echoes the original house form, at a somewhat smaller scale and with a simplified more contemporary exterior treatment that is sympathetic to the old house but clearly differentiated from it.
Renovations included the removal of replacement vinyl windows by others and the installation of new Pella black clad windows in the original house, a new dormer in one of the son’s bedrooms, and in the addition. At the first-floor interior intersection between the existing house and the addition, two new large openings enhance flow and access to daylight/view and are outfitted with pairs of salvaged oversized clear-finished wooden barn-slider doors that lend character and visual warmth.
A new exterior deck off the kitchen addition leads to a new enlarged backyard patio that is also accessible from the new full basement directly below the addition.
(Interior fit-out and interior finishes/fixtures by the Owners)
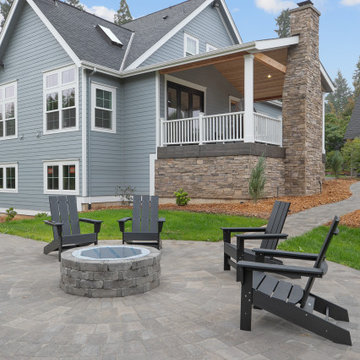
The custom home in West Linn has multiple outdoor gathering spots, including the cozy outdoor firepit area.
Modelo de fachada de casa gris y negra clásica extra grande de tres plantas con revestimientos combinados, tejado a dos aguas, tejado de teja de madera y tablilla
Modelo de fachada de casa gris y negra clásica extra grande de tres plantas con revestimientos combinados, tejado a dos aguas, tejado de teja de madera y tablilla
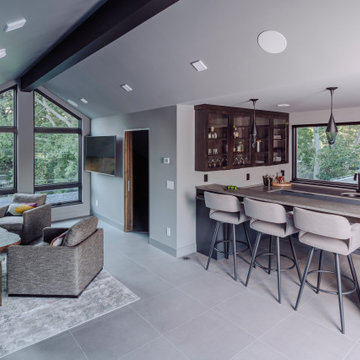
Due to poor soil, no basement was possible. So a code-compliant Half-story serves the purpose of entertainment space.
Imagen de fachada de casa gris y negra minimalista de tamaño medio de tres plantas con revestimientos combinados, tejado a dos aguas, tejado de teja de madera y tablilla
Imagen de fachada de casa gris y negra minimalista de tamaño medio de tres plantas con revestimientos combinados, tejado a dos aguas, tejado de teja de madera y tablilla
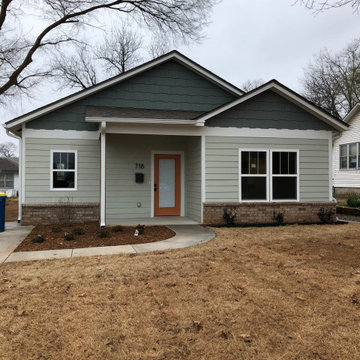
This updated bungalow home was built on infill lot near downtown. It features a brick skirt with painted siding above. The siding is a light sage green with a darker green accent in the gables.

A welcoming covered walkway leads guests to the front entry, which has been updated with a pivoting alder door to reflect the homeowners’ modern sensibilities.
Carter Tippins Photography
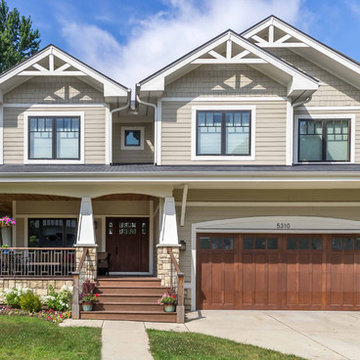
New Craftsman style home, approx 3200sf on 60' wide lot. Views from the street, highlighting front porch, large overhangs, Craftsman detailing. Photos by Robert McKendrick Photography.
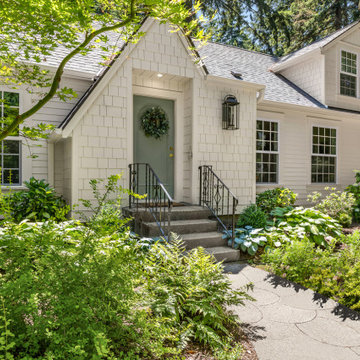
Diseño de fachada de casa blanca y negra clásica grande de dos plantas con revestimientos combinados, tejado a dos aguas, tejado de teja de madera y tablilla
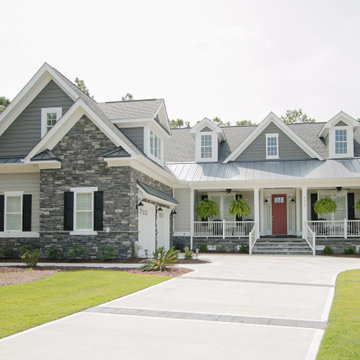
Ejemplo de fachada de casa gris y gris costera de tamaño medio de dos plantas con revestimientos combinados, tejado a dos aguas, tejado de teja de madera y tablilla
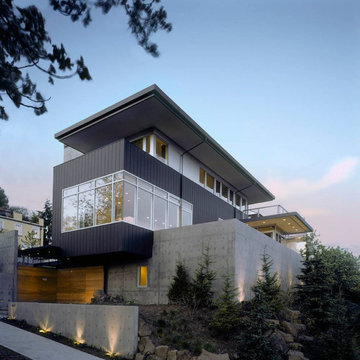
We Transform your Outdoor Space into the Garden of your Dreams
Our talented and creative team will ensure that your property reflects your tastes and preferences. We will beautify your outdoor area by providing a parking area for your kids or install a spacious patio where you can host parties for your family or friends while enjoying the beautiful weather. We will analyze your soil, study its features, the availability of light and shade, and then decide the appropriate layout and the plants most suitable for your garden. Our experienced team is skilled in soft landscaping work like planting, levelling and hard landscaping skills like paving, installation of lights, or constructing flower beds. We provide hedging and pruning for plants to ensure they are healthy and have a long life. We discard spent blooms and remove diseased branches of plants so that they grow to their maximum potential.
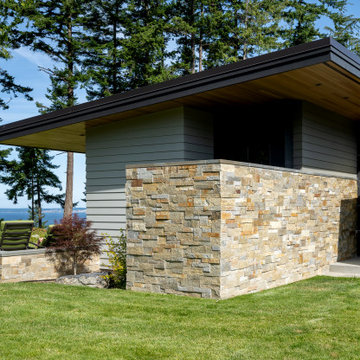
Patio overlooking Saratoga Passage.
Imagen de fachada de casa multicolor y negra minimalista de tamaño medio de una planta con revestimientos combinados, tejado de un solo tendido, tejado de metal y tablilla
Imagen de fachada de casa multicolor y negra minimalista de tamaño medio de una planta con revestimientos combinados, tejado de un solo tendido, tejado de metal y tablilla
1.020 ideas para fachadas con revestimientos combinados y tablilla
6