1.020 ideas para fachadas con revestimientos combinados y tablilla
Filtrar por
Presupuesto
Ordenar por:Popular hoy
141 - 160 de 1020 fotos
Artículo 1 de 3
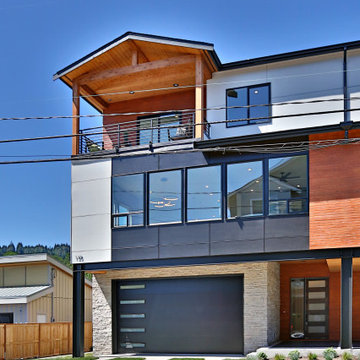
For those seeking an urban lifestyle in the suburbs, this is a must see! Brand new detached single family homes with main and upper levels showcasing gorgeous panoramic mountain views. Incredibly efficient, open concept living with bold design trendwatchers are sure to embrace. Bright & airy spaces include an entertainers kitchen with cool eclectic accents & large great room provides space to dine & entertain with huge windows capturing spectacular views. Resort inspired master suite with divine bathroom & private balcony. Lower-level bonus room has attached full bathroom & wet bar - 4th bedroom or space to run an in-home business, which is permitted by zoning. No HOA & a prime location just 2 blocks from savory dining & fun entertainment!
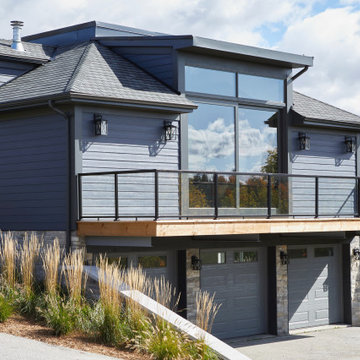
Rustic yet refined, this modern country retreat blends old and new in masterful ways, creating a fresh yet timeless experience. The structured, austere exterior gives way to an inviting interior. The palette of subdued greens, sunny yellows, and watery blues draws inspiration from nature. Whether in the upholstery or on the walls, trailing blooms lend a note of softness throughout. The dark teal kitchen receives an injection of light from a thoughtfully-appointed skylight; a dining room with vaulted ceilings and bead board walls add a rustic feel. The wall treatment continues through the main floor to the living room, highlighted by a large and inviting limestone fireplace that gives the relaxed room a note of grandeur. Turquoise subway tiles elevate the laundry room from utilitarian to charming. Flanked by large windows, the home is abound with natural vistas. Antlers, antique framed mirrors and plaid trim accentuates the high ceilings. Hand scraped wood flooring from Schotten & Hansen line the wide corridors and provide the ideal space for lounging.
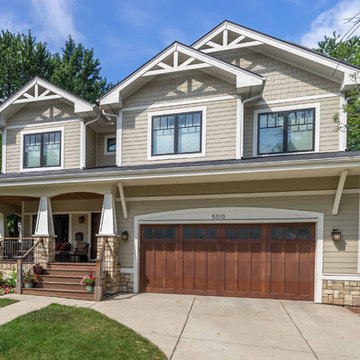
New Craftsman style home, approx 3200sf on 60' wide lot. Views from the street, highlighting front porch, large overhangs, Craftsman detailing. Photos by Robert McKendrick Photography.
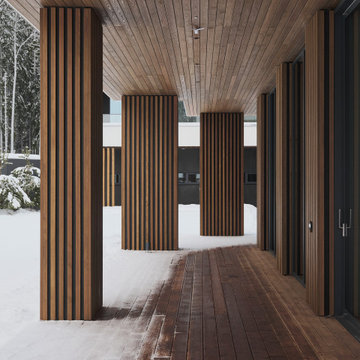
Загородная вилла с террасами, крытым бассейном, плоской эксплуатируемой кровлей и панорамным раздвижным остеклением выполнена в современном стиле. Работы по созданию проекта и возведению конструкции выполнялись в кратчайшие сроки - от первых эскизов до финальных отделочных работ прошёл ровно один год.
Дом представляет собой несколько отдельных корпусов с различными функциональными направленностями, которые с помощью крытых одноэтажных переходов объединены между собой в единую систему с жилым ядром в центре.
Главный фасад здания ассиметричный с тремя акцентными плоскостями – по центру расположился главный двухэтажный объем с выходом на эксплуатируемую кровлю, справа и слева от него крытый паркинг и зона мастерской. Ритм фасада подчеркнут светлыми оштукатуренными выносами кровли.
На первом этаже центральной двухэтажной части расположена основная входная группа, просторный двухсветный лестничный холл и кухня-гостиная с камином. На втором этаже находятся спальни и детские комнаты. Второй этаж окружен по периметру крытой террасой, с которой можно выйти на плоскую эксплуатируемую крышу бассейна.
С северной стороны к жилой части примыкает одноэтажное здание спа-комплекса. В нем расположены три бассейна – двенадцатиметровый плавательный и несколько гидромассажных ванн. Остекление бассейна панорамное, центральная часть представляет собой раздвижную конструкцию размером пятнадцать метров в ширину и более трёх метров в высоту.
Вытянутый вдоль соснового леса участок диктует продолговатое пятно застройки и горизонтальный распластанный силуэт самого здания, формируемый выступающими козырьками террас, которые обрамлены вытянутыми светлыми оштукатуренными рамками. Вертикальный ритм деревянных облицовочных элементов рифмуется с вертикалями соснового леса, в котором стоит дом. Декоративные элементы во внешней отделке представляют собой планки из термообработанного ясеня, закреплённые на темно-серых алюминиевых панелях, а также вертикальные деревянные жалюзи. Потолки крытых террас также отделаны панелями из термообработанного ясеня.
Вилла гармонично вписана в окружающую среду. Натуральные отделочные материалы подчеркивают близость архитектуры к природе, а раздвижное панорамное остекление позволяет полностью раскрыть бассейн и гостиную на террасу, участок и сосновый лес.

This project for a builder husband and interior-designer wife involved adding onto and restoring the luster of a c. 1883 Carpenter Gothic cottage in Barrington that they had occupied for years while raising their two sons. They were ready to ditch their small tacked-on kitchen that was mostly isolated from the rest of the house, views/daylight, as well as the yard, and replace it with something more generous, brighter, and more open that would improve flow inside and out. They were also eager for a better mudroom, new first-floor 3/4 bath, new basement stair, and a new second-floor master suite above.
The design challenge was to conceive of an addition and renovations that would be in balanced conversation with the original house without dwarfing or competing with it. The new cross-gable addition echoes the original house form, at a somewhat smaller scale and with a simplified more contemporary exterior treatment that is sympathetic to the old house but clearly differentiated from it.
Renovations included the removal of replacement vinyl windows by others and the installation of new Pella black clad windows in the original house, a new dormer in one of the son’s bedrooms, and in the addition. At the first-floor interior intersection between the existing house and the addition, two new large openings enhance flow and access to daylight/view and are outfitted with pairs of salvaged oversized clear-finished wooden barn-slider doors that lend character and visual warmth.
A new exterior deck off the kitchen addition leads to a new enlarged backyard patio that is also accessible from the new full basement directly below the addition.
(Interior fit-out and interior finishes/fixtures by the Owners)
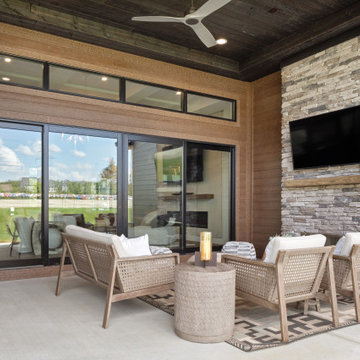
Diseño de fachada de casa negra y negra actual de una planta con revestimientos combinados, tejado a cuatro aguas, tejado de teja de madera y tablilla
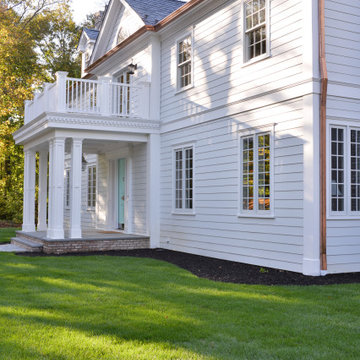
Ejemplo de fachada de casa gris tradicional renovada extra grande de tres plantas con revestimientos combinados y tablilla
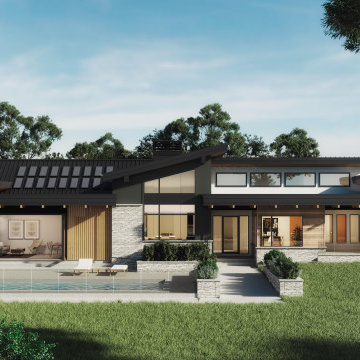
Ejemplo de fachada de casa blanca y negra minimalista grande de una planta con revestimientos combinados, techo de mariposa, tejado de metal y tablilla
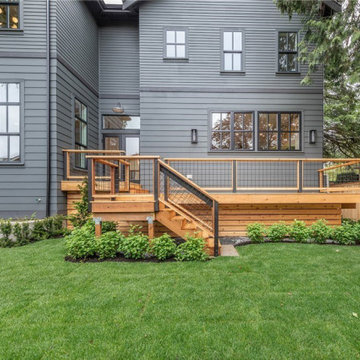
For the siding scope of work at this project we proposed the following labor and materials:
Tyvek House Wrap WRB
James Hardie Cement fiber siding and soffit
Metal flashing at head of windows/doors
Metal Z,H,X trim
Flashing tape
Caulking/spackle/sealant
Galvanized fasteners
Primed white wood trim
All labor, tools, and equipment to complete this scope of work.
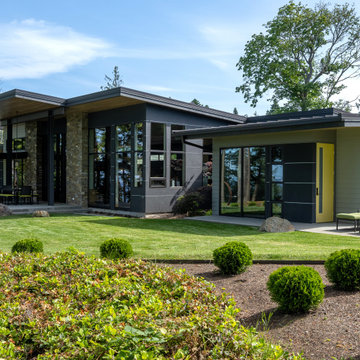
View from bluff.
Foto de fachada de casa multicolor y negra minimalista de tamaño medio de una planta con revestimientos combinados, tejado de un solo tendido, tejado de metal y tablilla
Foto de fachada de casa multicolor y negra minimalista de tamaño medio de una planta con revestimientos combinados, tejado de un solo tendido, tejado de metal y tablilla
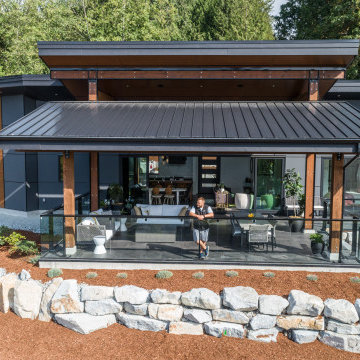
Imagen de fachada de casa gris y negra actual de una planta con revestimientos combinados, tejado de metal y tablilla
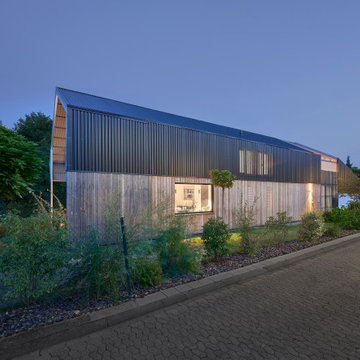
Modelo de fachada de casa negra y negra actual grande de dos plantas con revestimientos combinados, tejado a dos aguas, tejado de metal y tablilla
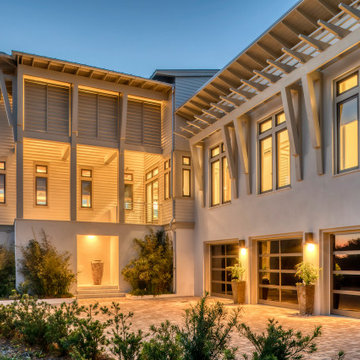
Diseño de fachada de casa beige y gris costera extra grande de tres plantas con revestimientos combinados, tejado de un solo tendido, tejado de metal y tablilla
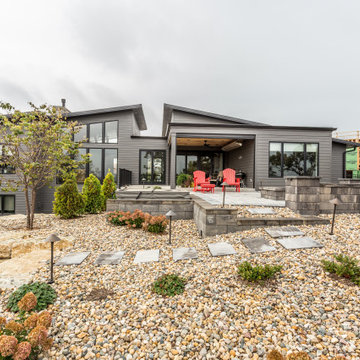
Foto de fachada de casa multicolor y negra minimalista de tamaño medio de dos plantas con revestimientos combinados, techo de mariposa y tablilla
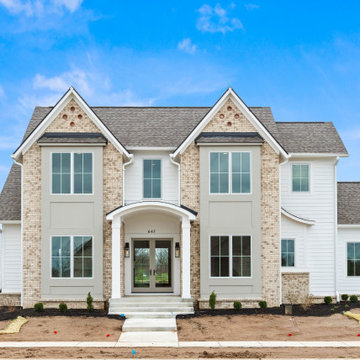
This modern European inspired home features a primary suite on the main, two spacious living areas, an upper level loft and more.
Modelo de fachada de casa blanca y marrón clásica renovada grande de dos plantas con revestimientos combinados, tejado de teja de madera y tablilla
Modelo de fachada de casa blanca y marrón clásica renovada grande de dos plantas con revestimientos combinados, tejado de teja de madera y tablilla
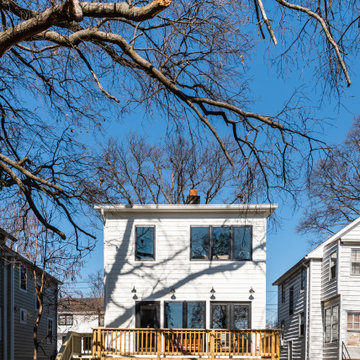
Foto de fachada de casa blanca y gris moderna de tamaño medio de dos plantas con revestimientos combinados, tejado plano, tejado de teja de madera y tablilla
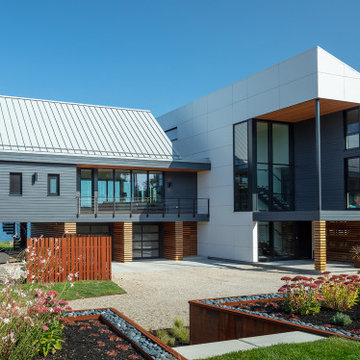
Modelo de fachada de casa gris y gris moderna grande a niveles con revestimientos combinados, tejado a dos aguas, tejado de metal y tablilla
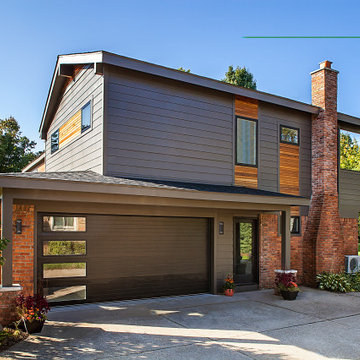
Photography by Jeff Garland
Modelo de fachada de casa gris y negra vintage grande de dos plantas con revestimientos combinados, tejado a dos aguas, tejado de teja de madera y tablilla
Modelo de fachada de casa gris y negra vintage grande de dos plantas con revestimientos combinados, tejado a dos aguas, tejado de teja de madera y tablilla
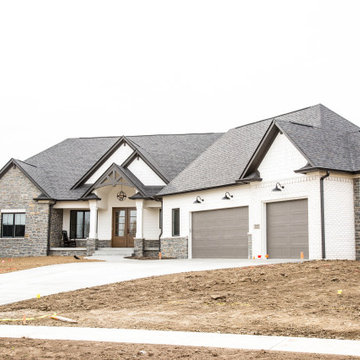
Stone, brick and clapboard mix to add interest and appeal to the home's traditional exterior.
Modelo de fachada de casa blanca y marrón contemporánea grande de una planta con revestimientos combinados, tejado a dos aguas, tejado de teja de madera y tablilla
Modelo de fachada de casa blanca y marrón contemporánea grande de una planta con revestimientos combinados, tejado a dos aguas, tejado de teja de madera y tablilla
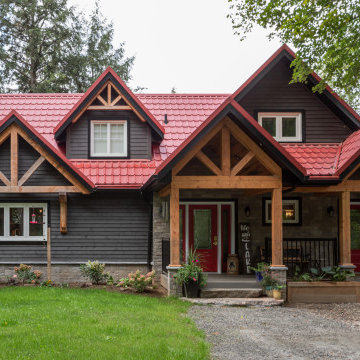
Ejemplo de fachada de casa negra y roja rural de tamaño medio de tres plantas con revestimientos combinados, tejado a dos aguas, tejado de metal y tablilla
1.020 ideas para fachadas con revestimientos combinados y tablilla
8