1.020 ideas para fachadas con revestimientos combinados y tablilla
Filtrar por
Presupuesto
Ordenar por:Popular hoy
121 - 140 de 1020 fotos
Artículo 1 de 3
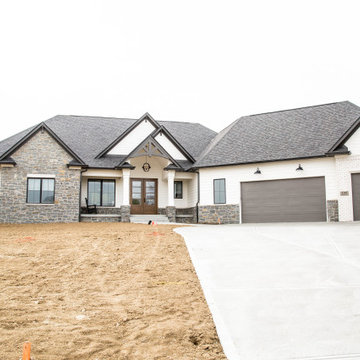
Stone, brick and clapboard mix to add interest and appeal to the home's traditional exterior.
Diseño de fachada de casa blanca y marrón contemporánea grande de una planta con revestimientos combinados, tejado a dos aguas, tejado de teja de madera y tablilla
Diseño de fachada de casa blanca y marrón contemporánea grande de una planta con revestimientos combinados, tejado a dos aguas, tejado de teja de madera y tablilla
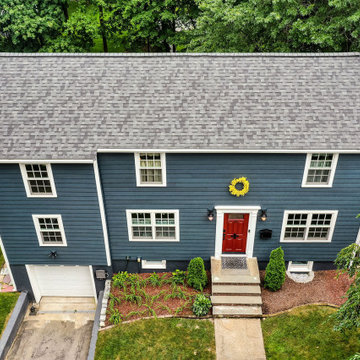
Sometimes, there are moments in the remodeling experience that words cannot fully explain how amazing it can be.
This home in Quincy, MA 02169 is one of those moments for our team.
This now stunning colonial underwent one of the biggest transformations of the year. Previously, the home held its original cedar clapboards that since 1960 have rotted, cracked, peeled, and was an eyesore for the homeowners.
GorillaPlank™ Siding System featuring Everlast Composite Siding:
Color chosen:
- 7” Blue Spruce
- 4” PVC Trim
- Exterior Painting
- Prepped, pressure-washed, and painted foundation to match the siding color.
Leak-Proof Roof® System featuring Owens Corning Asphalt Shingles:
Color chosen:
- Estate Gray TruDefinition® Duration asphalt shingles
- 5” Seamless White Aluminum Gutters
Marvin Elevate Windows
Color chosen:
- Stone White
Window Styles:
- Double-Hung windows
- 3-Lite Slider windows
- Casements windows
Marvin Essentials Sliding Patio Door
Color chosen:
Stone White
Provia Signet Fiberglass Entry Door
Color chosen:
- Mahogany (exterior)
- Mountain Berry (interior)
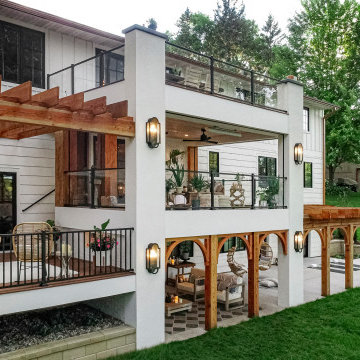
Modelo de fachada de casa blanca y negra mediterránea grande de tres plantas con revestimientos combinados, tejado a dos aguas, tejado de teja de madera y tablilla
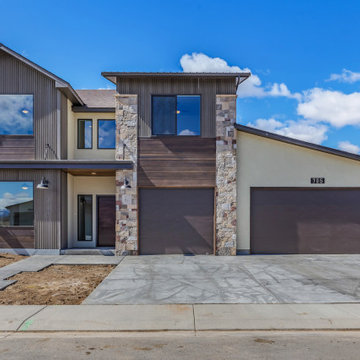
This rustic/contemporary plan has smart design and fantastic style. A metal shed roof paired with siding, stone, contemporary awning-covered entry and a lot of windows really pop the front facade. This 4 bedroom plan has a high functioning master suite and office/bedroom guest suite on the main level and two secondary bedrooms, shared bath and a loft of the upper level. The kitchen has a large butler's pantry and the living room features a 12' tray ceiling.
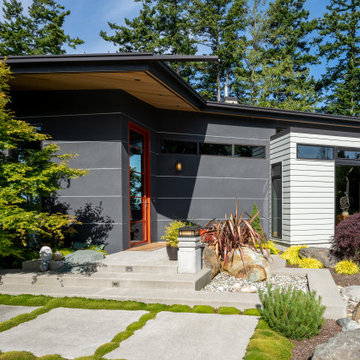
View to entry.
Ejemplo de fachada de casa multicolor y negra minimalista de tamaño medio de una planta con revestimientos combinados, tejado de un solo tendido, tejado de metal y tablilla
Ejemplo de fachada de casa multicolor y negra minimalista de tamaño medio de una planta con revestimientos combinados, tejado de un solo tendido, tejado de metal y tablilla
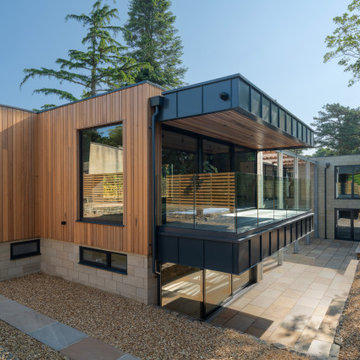
Modelo de fachada de casa multicolor moderna grande con revestimientos combinados, tejado plano, techo verde y tablilla
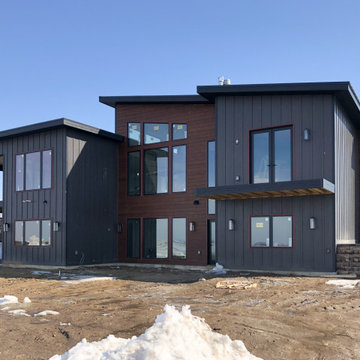
Foto de fachada de casa multicolor y negra minimalista grande de dos plantas con revestimientos combinados, tejado de un solo tendido, tejado de metal y tablilla
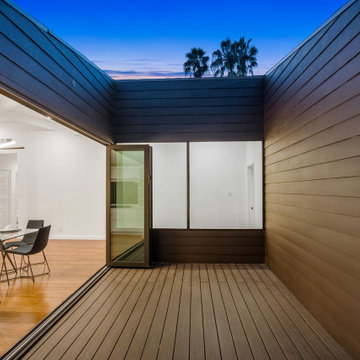
Exterior Courtyard
Foto de fachada de casa multicolor retro de tamaño medio de dos plantas con revestimientos combinados, tejado a cuatro aguas, tejado de teja de madera y tablilla
Foto de fachada de casa multicolor retro de tamaño medio de dos plantas con revestimientos combinados, tejado a cuatro aguas, tejado de teja de madera y tablilla
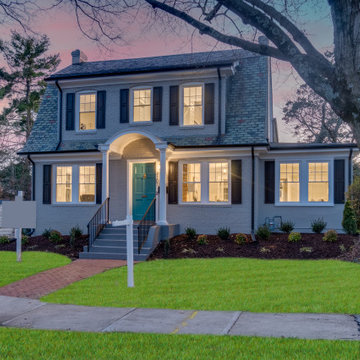
Charming and timeless, 5 bedroom, 3 bath, freshly-painted brick Dutch Colonial nestled in the quiet neighborhood of Sauer’s Gardens (in the Mary Munford Elementary School district)! We have fully-renovated and expanded this home to include the stylish and must-have modern upgrades, but have also worked to preserve the character of a historic 1920’s home. As you walk in to the welcoming foyer, a lovely living/sitting room with original fireplace is on your right and private dining room on your left. Go through the French doors of the sitting room and you’ll enter the heart of the home – the kitchen and family room. Featuring quartz countertops, two-toned cabinetry and large, 8’ x 5’ island with sink, the completely-renovated kitchen also sports stainless-steel Frigidaire appliances, soft close doors/drawers and recessed lighting. The bright, open family room has a fireplace and wall of windows that overlooks the spacious, fenced back yard with shed. Enjoy the flexibility of the first-floor bedroom/private study/office and adjoining full bath. Upstairs, the owner’s suite features a vaulted ceiling, 2 closets and dual vanity, water closet and large, frameless shower in the bath. Three additional bedrooms (2 with walk-in closets), full bath and laundry room round out the second floor. The unfinished basement, with access from the kitchen/family room, offers plenty of storage.
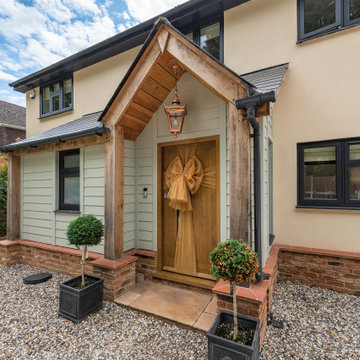
Front Extension with canopy. Housing a larger hallway and ground floor shower room/ toilet.
Ejemplo de fachada de casa multicolor y gris actual grande de dos plantas con revestimientos combinados, tejado a dos aguas, tejado de teja de barro y tablilla
Ejemplo de fachada de casa multicolor y gris actual grande de dos plantas con revestimientos combinados, tejado a dos aguas, tejado de teja de barro y tablilla
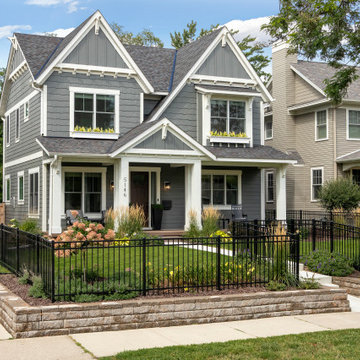
Front view
Imagen de fachada de casa gris y negra contemporánea de tamaño medio de dos plantas con revestimientos combinados, tejado a dos aguas, tejado de teja de madera y tablilla
Imagen de fachada de casa gris y negra contemporánea de tamaño medio de dos plantas con revestimientos combinados, tejado a dos aguas, tejado de teja de madera y tablilla
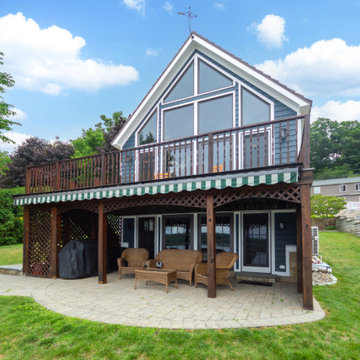
This beautiful, lakeside, colonial located in Hopkinton, MA underwent one of the most beautiful siding transformations of the year using our GorillaPlank™ Siding System.
Built in 1940, this lakeside home in Hopkinton, MA had old scalloped cedar shakes that had become old and worn out. The homeowners considered painting again, but did not want the costly expense of having to paint again, so they decided it was time to renovate and modernize their living space with a low-maintenance siding that closely resembled the appearance of wood.
Everlast Composite Siding was the siding of choice using our GorillaPlank™ Siding System.
Before installing the GorillaPlank™ Siding System, our expert team of installers went to work by stripping down the existing cedar shingles and clapboards down to the sheathing.
After verifying the underlying condition of the sheathing, our team went ahead and set staging to protect the beautiful metal roofs, then proceeded to install the moisture barrier to protect the sheathing, and then installed insulation for added protection and comfort.
Their house is now featuring Everlast Composite Siding in the 7” exposure of one of the newest colors, Blue Spruce!
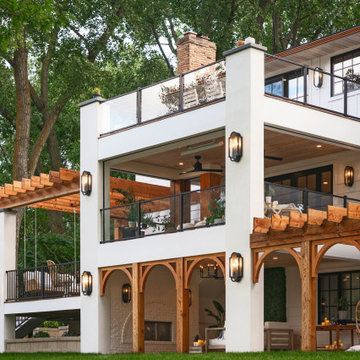
Imagen de fachada de casa blanca y negra mediterránea grande de tres plantas con revestimientos combinados, tejado a dos aguas, tejado de teja de madera y tablilla
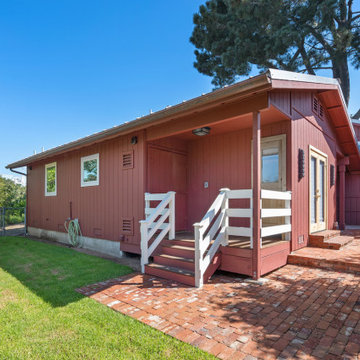
Incorporated both French doors and Dutch doors, aiming to enhance the indoor-outdoor connection. The addition of custom decks and stairs from the bedroom to the laundry space and backyard suggests a functional and aesthetic upgrade to the outdoor spaces.
The introduction of a custom brick step from the main bedroom french doors leads you to the outside seating area and shower that brings a rustic and coastal charming touch to the space. This not only improves accessibility but also creates a cozy and inviting atmosphere.
Ginger's attention to detail is evident through the custom-designed copper light-up address signs. These signs not only serve a practical purpose but also add a distinctive and stylish element to the home's exterior. Similarly, the custom black iron lights guiding the pathways around the home contribute to the overall ambiance while providing safety and visibility.
By combining functional design elements, thoughtful aesthetics, and custom craftsmanship, it seems like the firm and Ginger have worked together to transform the outdoor areas into a unique and appealing extension of the home.
The combination of custom elements, carefully chosen materials, and Ginger Rabe Designs' expertise resulted in a truly remarkable overhaul of the Carlsbad Cottage. The attention to detail, blending of styles, and personalized touches throughout various spaces reflect a thoughtful and creative design approach.
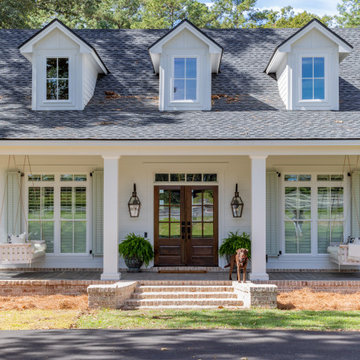
Photo: Jessie Preza Photography
Ejemplo de fachada de casa blanca y negra clásica renovada grande de dos plantas con revestimientos combinados, tejado a dos aguas, tejado de teja de madera y tablilla
Ejemplo de fachada de casa blanca y negra clásica renovada grande de dos plantas con revestimientos combinados, tejado a dos aguas, tejado de teja de madera y tablilla
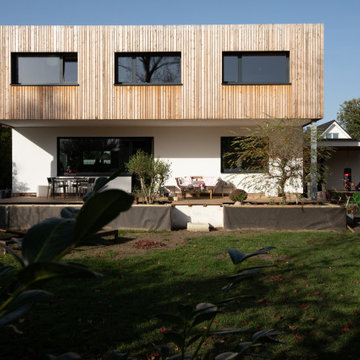
ie vergleichsweise leichte Holzbauweise eignet sich ideal für Aufstockungsvorhaben, da der natürliche Baustoff enorme Vorteile bei der Statik besitzt und das bestehende Gebäude kaum belastet.
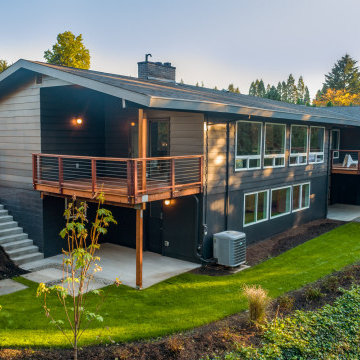
Backyard view. Both deck areas were original to the home.
Foto de fachada de casa gris y negra vintage grande de dos plantas con revestimientos combinados, tejado a dos aguas, tejado de teja de madera y tablilla
Foto de fachada de casa gris y negra vintage grande de dos plantas con revestimientos combinados, tejado a dos aguas, tejado de teja de madera y tablilla
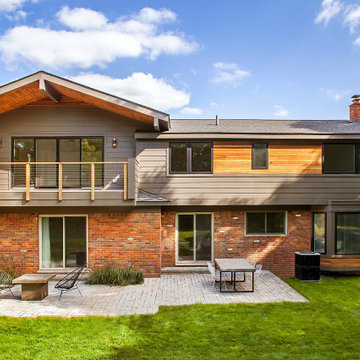
Photography by Jeff Garland
Ejemplo de fachada de casa gris y negra retro grande de dos plantas con revestimientos combinados, tejado a dos aguas, tejado de teja de madera y tablilla
Ejemplo de fachada de casa gris y negra retro grande de dos plantas con revestimientos combinados, tejado a dos aguas, tejado de teja de madera y tablilla
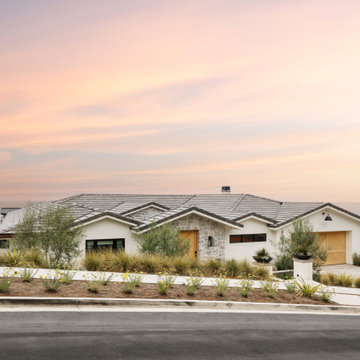
Diseño de fachada de casa blanca y gris costera grande de una planta con revestimientos combinados, tejado a dos aguas, tejado de teja de madera y tablilla
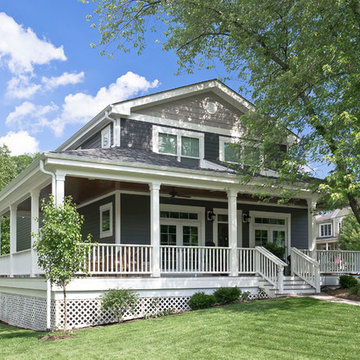
Existing brick ranch, total gut of first floor with second floor addition on corner lot with tight setback restrictions. Relocated front door, new southern plantation style porch and French doors.
Photos by Kmiecik Imagery.
1.020 ideas para fachadas con revestimientos combinados y tablilla
7