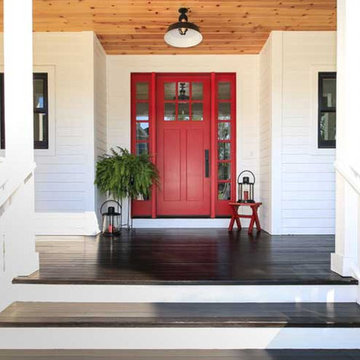100.489 ideas para fachadas con revestimiento de madera
Filtrar por
Presupuesto
Ordenar por:Popular hoy
241 - 260 de 100.489 fotos
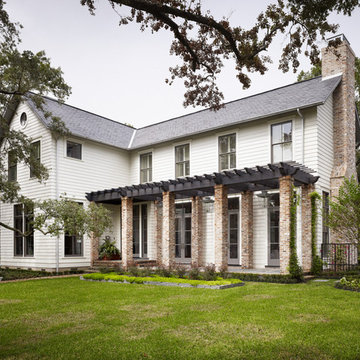
Casey Dunn Photography
Imagen de fachada de casa blanca tradicional grande de dos plantas con revestimiento de madera
Imagen de fachada de casa blanca tradicional grande de dos plantas con revestimiento de madera
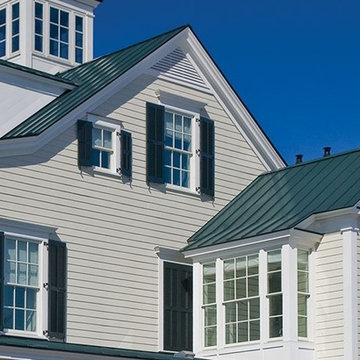
Exterior shutters from The Shade Shop create an inviting architectural feel and boost the curb-appeal of your home. Made-to-order and hand-assembled for your exact window specification, our shutters can be manufactured using solid wood or an exterior-grade composite wood to prevent cracking, rotting, or flaking. Each shutter undergoes an advanced finishing process for enduring, vibrant color– whether you select a standard or custom-matched color.
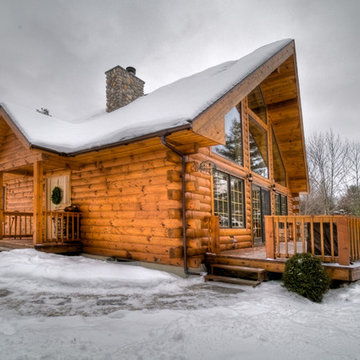
Imagen de fachada marrón rústica de tamaño medio de una planta con revestimiento de madera y tejado a dos aguas
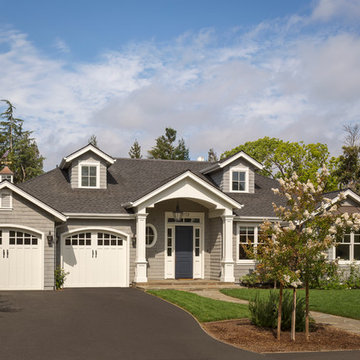
Scott Hargis
Imagen de fachada de casa gris tradicional renovada de dos plantas con revestimiento de madera y tejado a dos aguas
Imagen de fachada de casa gris tradicional renovada de dos plantas con revestimiento de madera y tejado a dos aguas
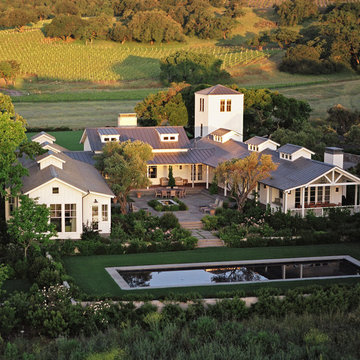
Mark Defeo
Modelo de fachada blanca de estilo de casa de campo con revestimiento de madera y tejado a dos aguas
Modelo de fachada blanca de estilo de casa de campo con revestimiento de madera y tejado a dos aguas
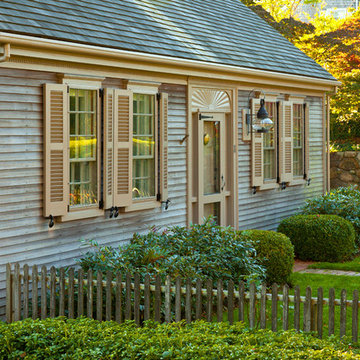
Mark Zelinski
Modelo de fachada tradicional pequeña con revestimiento de madera y tejado a dos aguas
Modelo de fachada tradicional pequeña con revestimiento de madera y tejado a dos aguas
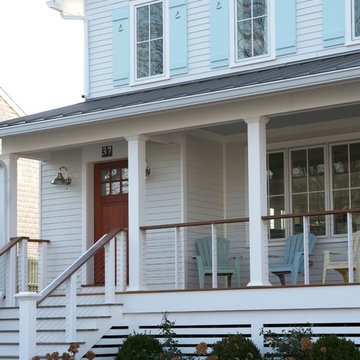
Stacy Bass Photography
Ejemplo de fachada de casa blanca costera de tamaño medio de dos plantas con revestimiento de madera, tejado a dos aguas y tejado de metal
Ejemplo de fachada de casa blanca costera de tamaño medio de dos plantas con revestimiento de madera, tejado a dos aguas y tejado de metal
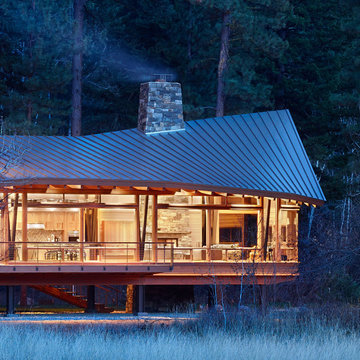
The Mazama house is located in the Methow Valley of Washington State, a secluded mountain valley on the eastern edge of the North Cascades, about 200 miles northeast of Seattle.
The house has been carefully placed in a copse of trees at the easterly end of a large meadow. Two major building volumes indicate the house organization. A grounded 2-story bedroom wing anchors a raised living pavilion that is lifted off the ground by a series of exposed steel columns. Seen from the access road, the large meadow in front of the house continues right under the main living space, making the living pavilion into a kind of bridge structure spanning over the meadow grass, with the house touching the ground lightly on six steel columns. The raised floor level provides enhanced views as well as keeping the main living level well above the 3-4 feet of winter snow accumulation that is typical for the upper Methow Valley.
To further emphasize the idea of lightness, the exposed wood structure of the living pavilion roof changes pitch along its length, so the roof warps upward at each end. The interior exposed wood beams appear like an unfolding fan as the roof pitch changes. The main interior bearing columns are steel with a tapered “V”-shape, recalling the lightness of a dancer.
The house reflects the continuing FINNE investigation into the idea of crafted modernism, with cast bronze inserts at the front door, variegated laser-cut steel railing panels, a curvilinear cast-glass kitchen counter, waterjet-cut aluminum light fixtures, and many custom furniture pieces. The house interior has been designed to be completely integral with the exterior. The living pavilion contains more than twelve pieces of custom furniture and lighting, creating a totality of the designed environment that recalls the idea of Gesamtkunstverk, as seen in the work of Josef Hoffman and the Viennese Secessionist movement in the early 20th century.
The house has been designed from the start as a sustainable structure, with 40% higher insulation values than required by code, radiant concrete slab heating, efficient natural ventilation, large amounts of natural lighting, water-conserving plumbing fixtures, and locally sourced materials. Windows have high-performance LowE insulated glazing and are equipped with concealed shades. A radiant hydronic heat system with exposed concrete floors allows lower operating temperatures and higher occupant comfort levels. The concrete slabs conserve heat and provide great warmth and comfort for the feet.
Deep roof overhangs, built-in shades and high operating clerestory windows are used to reduce heat gain in summer months. During the winter, the lower sun angle is able to penetrate into living spaces and passively warm the exposed concrete floor. Low VOC paints and stains have been used throughout the house. The high level of craft evident in the house reflects another key principle of sustainable design: build it well and make it last for many years!
Photo by Benjamin Benschneider

Raul Garcia
Foto de fachada gris actual grande de dos plantas con revestimiento de madera y tejado de un solo tendido
Foto de fachada gris actual grande de dos plantas con revestimiento de madera y tejado de un solo tendido
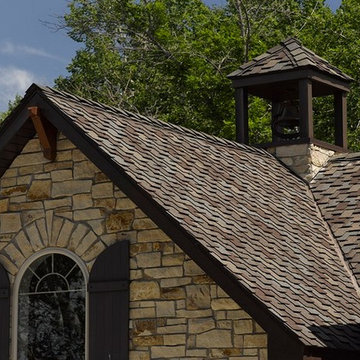
Emery Architectural Photography http://emeryphotography.com/
Diseño de fachada marrón rural con revestimiento de madera y tejado a cuatro aguas
Diseño de fachada marrón rural con revestimiento de madera y tejado a cuatro aguas
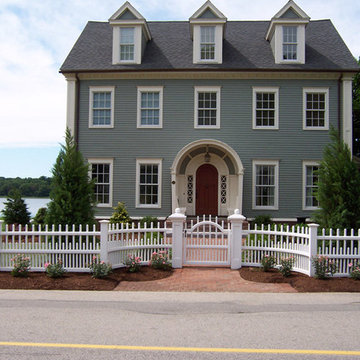
This beautiful Chestnut Hill fence enhances this property with its distinct style. The symmetry between the arch in the gate and the entrance of the home is pleasing to the eye. The fence is a lovely backdrop for the garden in front.
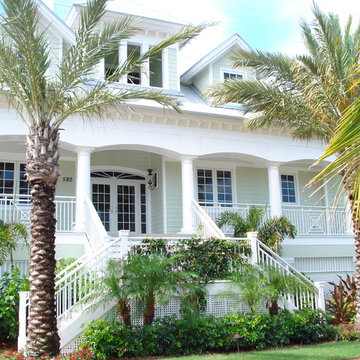
Ejemplo de fachada de casa blanca costera grande de dos plantas con revestimiento de madera, tejado a cuatro aguas y tejado de metal
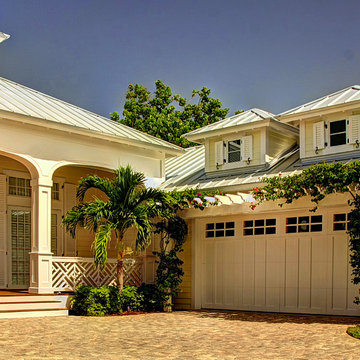
CenterPoint Photography
Ejemplo de fachada de casa amarilla exótica de tamaño medio de una planta con revestimiento de madera, tejado a cuatro aguas y tejado de metal
Ejemplo de fachada de casa amarilla exótica de tamaño medio de una planta con revestimiento de madera, tejado a cuatro aguas y tejado de metal
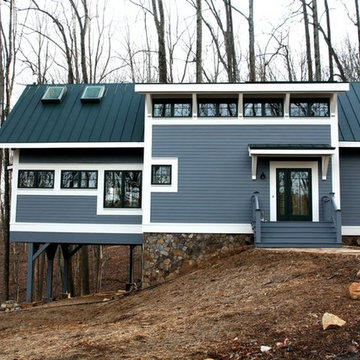
Ejemplo de fachada azul de estilo americano de dos plantas con revestimiento de madera
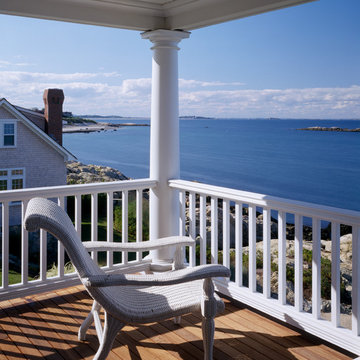
Have a seat...on the other side of the house
Imagen de fachada gris marinera extra grande de tres plantas con revestimiento de madera y tejado a dos aguas
Imagen de fachada gris marinera extra grande de tres plantas con revestimiento de madera y tejado a dos aguas
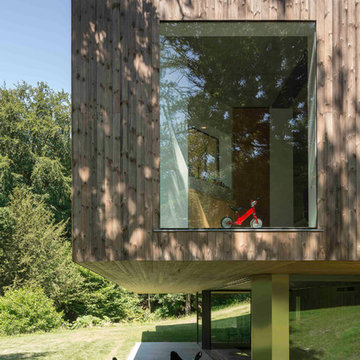
Photo by Tim Crocker
Imagen de fachada marrón contemporánea grande de tres plantas con revestimiento de madera y tejado plano
Imagen de fachada marrón contemporánea grande de tres plantas con revestimiento de madera y tejado plano
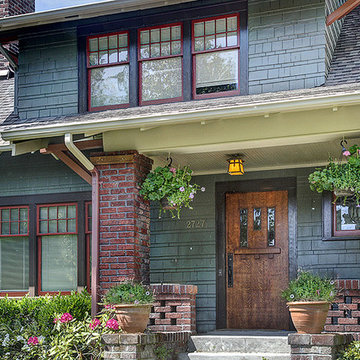
Diseño de fachada gris de estilo americano grande de dos plantas con revestimiento de madera
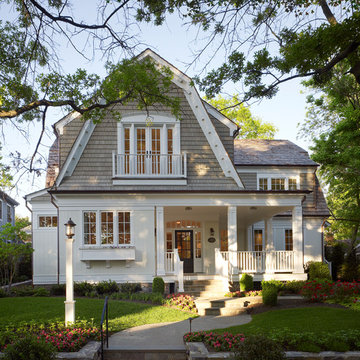
This project is a new 5,900 sf. primary residence for a couple with three children. The site is slightly elevated above the residential street and enjoys winter views of the Potomac River.
The family’s requirements included five bedrooms, five full baths, a powder room, family room, dining room, eat-in kitchen, walk-in pantry, mudroom, lower level recreation room, exercise room, media room and numerous storage spaces. Also included was the request for an outdoor terrace and adequate outdoor storage, including provision for the storage of bikes and kayaks. The family needed a home that would have two entrances, the primary entrance, and a mudroom entry that would provide generous storage spaces for the family’s active lifestyle. Due to the small lot size, the challenge was to accommodate the family’s requirements, while remaining sympathetic to the scale of neighboring homes.
The residence employs a “T” shaped plan to aid in minimizing the massing visible from the street, while organizing interior spaces around a private outdoor terrace space accessible from the living and dining spaces. A generous front porch and a gambrel roof diminish the home’s scale, providing a welcoming view along the street front. A path along the right side of the residence leads to the family entrance and a small outbuilding that provides ready access to the bikes and kayaks while shielding the rear terrace from view of neighboring homes.
The two entrances join a central stair hall that leads to the eat-in kitchen overlooking the great room. Window seats and a custom built banquette provide gathering spaces, while the French doors connect the great room to the terrace where the arbor transitions to the garden. A first floor guest suite, separate from the family areas of the home, affords privacy for both guests and hosts alike. The second floor Master Suite enjoys views of the Potomac River through a second floor arched balcony visible from the front.
The exterior is composed of a board and batten first floor with a cedar shingled second floor and gambrel roof. These two contrasting materials and the inclusion of a partially recessed front porch contribute to the perceived diminution of the home’s scale relative to its smaller neighbors. The overall intention was to create a close fit between the residence and the neighboring context, both built and natural.
Builder: E.H. Johnstone Builders
Anice Hoachlander Photography
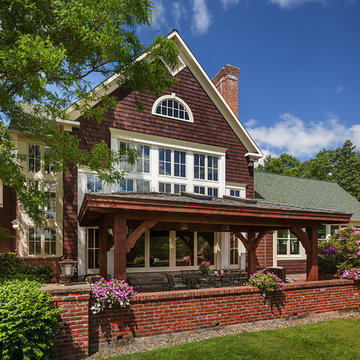
Diseño de fachada clásica de tres plantas con revestimiento de madera y tejado a dos aguas
100.489 ideas para fachadas con revestimiento de madera
13
