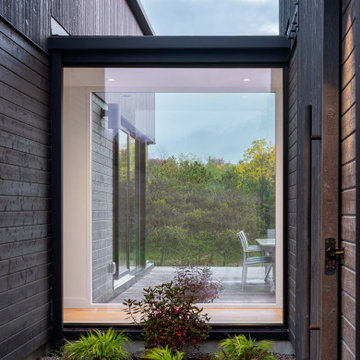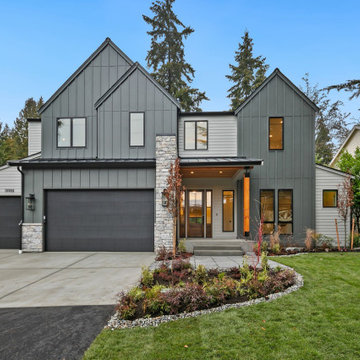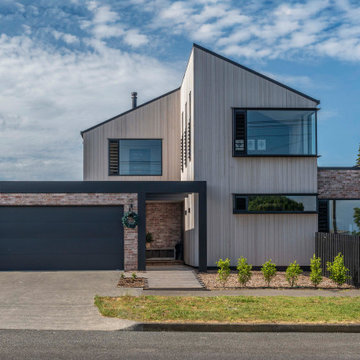2.271 ideas para fachadas negras con revestimiento de madera
Filtrar por
Presupuesto
Ordenar por:Popular hoy
1 - 20 de 2271 fotos
Artículo 1 de 3

Foto de fachada de casa gris y negra minimalista pequeña de una planta con revestimiento de madera, tejado a cuatro aguas y tejado de teja de madera

Cedar Shake Lakehouse Cabin on Lake Pend Oreille in Sandpoint, Idaho.
Imagen de fachada de casa marrón y negra rural pequeña de dos plantas con revestimiento de madera, tejado a dos aguas y teja
Imagen de fachada de casa marrón y negra rural pequeña de dos plantas con revestimiento de madera, tejado a dos aguas y teja

The East and North sides of our Scandinavian modern project showing Black Gendai Shou Sugi siding from Nakamoto Forestry
Imagen de fachada de casa negra y negra escandinava de tamaño medio de dos plantas con revestimiento de madera, tejado de un solo tendido y tejado de metal
Imagen de fachada de casa negra y negra escandinava de tamaño medio de dos plantas con revestimiento de madera, tejado de un solo tendido y tejado de metal

Longhouse Pro Painters performed the color change to the exterior of a 2800 square foot home in five days. The original green color was covered up by a Dove White Valspar Duramax Exterior Paint. The black fascia was not painted, however, the door casings around the exterior doors were painted black to accent the white update. The iron railing in the front entry was painted. and the white garage door was painted a black enamel. All of the siding and boxing was a color change. Overall, very well pleased with the update to this farmhouse look.

Upper IPE deck with cable railing and covered space below with bluestone clad fireplace, outdoor kitchen, and infratec heaters. Belgard Melville Tandem block wall with 2x2 porcelain pavers, a putting green, hot tub and metal fire pit.
Sherwin Williams Iron Ore paint color

A uniform and cohesive look adds simplicity to the overall aesthetic, supporting the minimalist design. The A5s is Glo’s slimmest profile, allowing for more glass, less frame, and wider sightlines. The concealed hinge creates a clean interior look while also providing a more energy-efficient air-tight window. The increased performance is also seen in the triple pane glazing used in both series. The windows and doors alike provide a larger continuous thermal break, multiple air seals, high-performance spacers, Low-E glass, and argon filled glazing, with U-values as low as 0.20. Energy efficiency and effortless minimalism create a breathtaking Scandinavian-style remodel.

Front Entry
Custom Modern Farmhouse
Calgary, Alberta
Foto de fachada de casa blanca y negra de estilo de casa de campo grande de dos plantas con revestimiento de madera, tejado a dos aguas, tejado de teja de madera y panel y listón
Foto de fachada de casa blanca y negra de estilo de casa de campo grande de dos plantas con revestimiento de madera, tejado a dos aguas, tejado de teja de madera y panel y listón

Located in the quaint neighborhood of Park Slope, Brooklyn this row house needed some serious love. Good thing the team was more than ready dish out their fair share of design hugs. Stripped back to the original framing both inside and out, the house was transformed into a shabby-chic, hipster dream abode. Complete with quintessential exposed brick, farm house style large plank flooring throughout and a fantastic reclaimed entry door this little gem turned out quite cozy.

Designer Lyne Brunet
Ejemplo de fachada de casa gris y negra de estilo de casa de campo de tamaño medio de dos plantas con revestimiento de madera, techo de mariposa, tejado de teja de madera y panel y listón
Ejemplo de fachada de casa gris y negra de estilo de casa de campo de tamaño medio de dos plantas con revestimiento de madera, techo de mariposa, tejado de teja de madera y panel y listón

The challenge: take a run-of-the mill colonial-style house and turn it into a vibrant, Cape Cod beach home. The creative and resourceful crew at SV Design rose to the occasion and rethought the box. Given a coveted location and cherished ocean view on a challenging lot, SV’s architects looked for the best bang for the buck to expand where possible and open up the home inside and out. Windows were added to take advantage of views and outdoor spaces—also maximizing water-views were added in key locations.
The result: a home that causes the neighbors to stop the new owners and express their appreciation for making such a stunning improvement. A home to accommodate everyone and many years of enjoyment to come.

This modern custom home is a beautiful blend of thoughtful design and comfortable living. No detail was left untouched during the design and build process. Taking inspiration from the Pacific Northwest, this home in the Washington D.C suburbs features a black exterior with warm natural woods. The home combines natural elements with modern architecture and features clean lines, open floor plans with a focus on functional living.

The sweeping vistas effortlessly extend the lived space of the main bedroom suite. Here, the lines of the house are bent back parallel to the vines, providing a view that differs from the main living space. Photography: Andrew Pogue Photography.

The two buildings are connected by a hallway with floor to ceiling windows, which serves as a glazed link between the private and public areas. It offers views to the surrounding landscape, and the feeling of leaving one building for another.

Ejemplo de fachada de casa blanca y negra de estilo de casa de campo de una planta con revestimiento de madera, tejado a dos aguas, tejado de teja de madera y tablilla

Super insulated, energy efficient home with double stud construction and solar panels. Net Zero Energy home. Built in rural Wisconsin wooded site with 2-story great room and loft

With this home remodel, we removed the roof and added a full story with dormers above the existing two story home we had previously remodeled (kitchen, backyard extension, basement rework and all new windows.) All previously remodeled surfaces (and existing trees!) were carefully preserved despite the extensive work; original historic cedar shingling was extended, keeping the original craftsman feel of the home. Neighbors frequently swing by to thank the homeowners for so graciously expanding their home without altering its character.
Photo: Miranda Estes

Front Elevation
Modelo de fachada de casa beige y negra de tamaño medio de dos plantas con revestimiento de madera, tejado a cuatro aguas, tejado de teja de madera y teja
Modelo de fachada de casa beige y negra de tamaño medio de dos plantas con revestimiento de madera, tejado a cuatro aguas, tejado de teja de madera y teja

The Kelso's Exterior showcases a stunning modern farmhouse design with various attractive features. The exterior boasts a 3-car garage and black window trim that adds a touch of sophistication. The black windows perfectly complement the overall aesthetic. Exposed wood beams highlight the architectural charm of the home, while the gray exterior and gray garage door create a sleek and contemporary look. The addition of gray stone accents further enhances the visual appeal. The property is surrounded by a lush lawn, providing a welcoming and well-maintained outdoor space. The peaked roof adds character to the design and contributes to the farmhouse style. A stained front door adds warmth and richness to the entrance. The use of stacked stone adds texture and depth to the exterior. The presence of wooded surroundings adds a natural and serene touch to the Kelso's Exterior, creating a harmonious blend of modern and rustic elements.

Imagen de fachada de casa negra moderna grande de dos plantas con revestimiento de madera, tejado a dos aguas y tejado de metal

Foto de fachada de casa negra moderna grande de dos plantas con revestimiento de madera, tejado plano, tejado de metal y panel y listón
2.271 ideas para fachadas negras con revestimiento de madera
1