59 ideas para fachadas con revestimiento de madera
Filtrar por
Presupuesto
Ordenar por:Popular hoy
1 - 20 de 59 fotos
Artículo 1 de 3
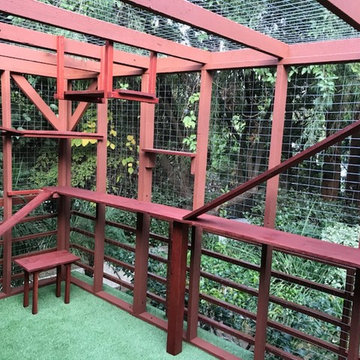
Our client reached out to Finesse, Inc. looking for a pet sanctuary for their two cats. A design was created to allow the fur-babies to enter and exit without the assistance of their humans. A cat door was placed an the exterior wall and a 30" x 80" door was added so that family can enjoy the beautiful outdoors together. A pet friendly turf, designed especially with paw consideration, was selected and installed. The enclosure was built as a "stand alone" structure and can be easily dismantled and transferred in the event of a move in the future.
Rob Kramig, Los Angeles
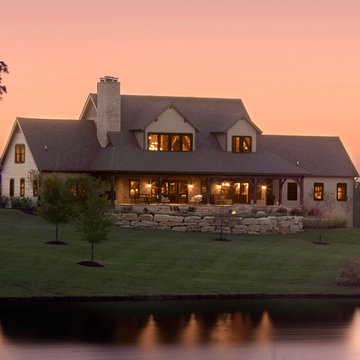
Farm house exterior
Photo provided by Alise O'Brien
Diseño de fachada beige rural grande de dos plantas con revestimiento de madera y tejado a dos aguas
Diseño de fachada beige rural grande de dos plantas con revestimiento de madera y tejado a dos aguas

Modelo de fachada beige tradicional renovada extra grande de tres plantas con revestimiento de madera, tejado a cuatro aguas y panel y listón

Ejemplo de fachada de casa beige y gris de estilo de casa de campo de dos plantas con revestimiento de madera, tejado a dos aguas y tejado de teja de madera
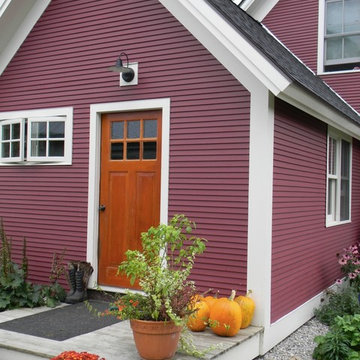
MB architecture + design
Foto de fachada roja clásica pequeña de una planta con revestimiento de madera
Foto de fachada roja clásica pequeña de una planta con revestimiento de madera

Imagen de fachada verde de estilo americano de tamaño medio de una planta con tejado a dos aguas y revestimiento de madera

Modelo de fachada blanca y blanca campestre de tamaño medio de dos plantas con revestimiento de madera y tejado de metal

Set in Montana's tranquil Shields River Valley, the Shilo Ranch Compound is a collection of structures that were specifically built on a relatively smaller scale, to maximize efficiency. The main house has two bedrooms, a living area, dining and kitchen, bath and adjacent greenhouse, while two guest homes within the compound can sleep a total of 12 friends and family. There's also a common gathering hall, for dinners, games, and time together. The overall feel here is of sophisticated simplicity, with plaster walls, concrete and wood floors, and weathered boards for exteriors. The placement of each building was considered closely when envisioning how people would move through the property, based on anticipated needs and interests. Sustainability and consumption was also taken into consideration, as evidenced by the photovoltaic panels on roof of the garage, and the capability to shut down any of the compound's buildings when not in use.
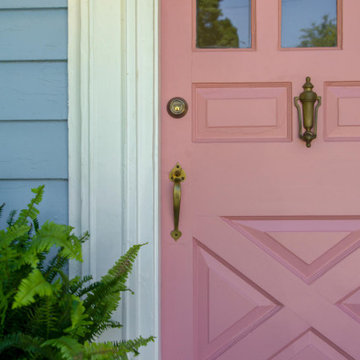
Modelo de fachada de casa azul de estilo americano pequeña de una planta con revestimiento de madera, tejado a dos aguas y tejado de teja de madera
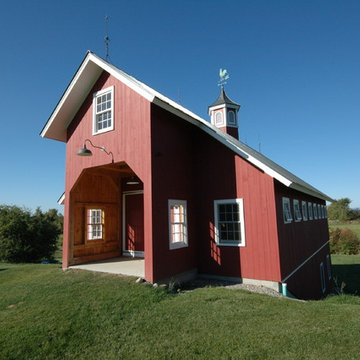
Agricultural Barn
Birdseye Design
Ejemplo de fachada campestre de dos plantas con revestimiento de madera
Ejemplo de fachada campestre de dos plantas con revestimiento de madera
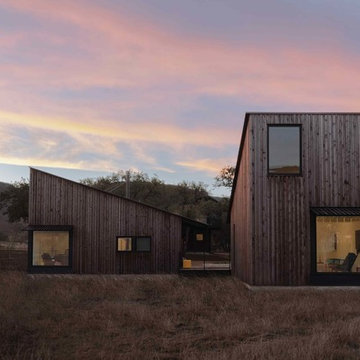
Guest Cottages are linked to main house with elevated deck walkway.
Photo by Whit Preston
Imagen de fachada de casa marrón rural de dos plantas con revestimiento de madera, tejado de un solo tendido y tejado de metal
Imagen de fachada de casa marrón rural de dos plantas con revestimiento de madera, tejado de un solo tendido y tejado de metal
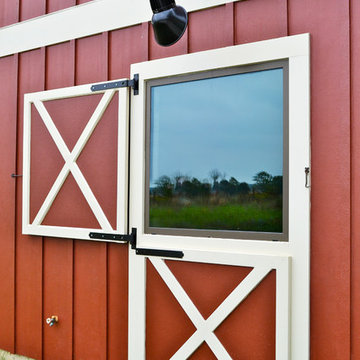
Barn door. Photo by Maggie Mueller.
Diseño de fachada roja campestre de dos plantas con tejado a doble faldón y revestimiento de madera
Diseño de fachada roja campestre de dos plantas con tejado a doble faldón y revestimiento de madera
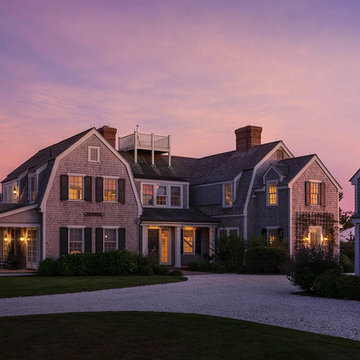
Front door of Shingle Style Oceanfront residence in Nantucket, MA. Covered porch and second story balcony. Photography by: Warren Jagger
Diseño de fachada gris clásica grande de dos plantas con revestimiento de madera
Diseño de fachada gris clásica grande de dos plantas con revestimiento de madera
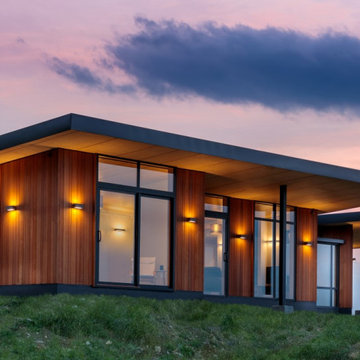
Carefully orientated and sited on the edge of small plateau this house looks out across the rolling countryside of North Canterbury. The 3-bedroom rural family home is an exemplar of simplicity done with care and precision.
Tucked in alongside a private limestone quarry with cows grazing in the distance the choice of materials are intuitively natural and implemented with bare authenticity.
Oiled random width cedar weatherboards are contemporary and rustic, the polished concrete floors with exposed aggregate tie in wonderfully to the adjacent limestone cliffs, and the clean folded wall to roof, envelopes the building from the sheltered south to the amazing views to the north. Designed to portray purity of form the outer metal surface provides enclosure and shelter from the elements, while its inner face is a continuous skin of hoop pine timber from inside to out.
The hoop pine linings bend up the inner walls to form the ceiling and then soar continuous outward past the full height glazing to become the outside soffit. The bold vertical lines of the panel joins are strongly expressed aligning with windows and jambs, they guild the eye up and out so as you step in through the sheltered Southern entrances the landscape flows out in front of you.
Every detail required careful thought in design and craft in construction. As two simple boxes joined by a glass link, a house that sits so beautifully in the landscape was deceptively challenging, and stands as a credit to our client passion for their new home & the builders craftsmanship to see it though, it is a end result we are all very proud to have been a part of.
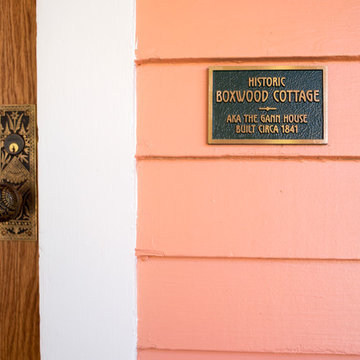
Imagen de fachada clásica grande de dos plantas con revestimiento de madera y tejado a cuatro aguas
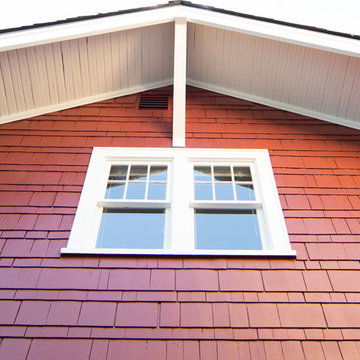
Imagen de fachada roja de estilo americano de tamaño medio de dos plantas con revestimiento de madera y tejado a dos aguas

An historic Edmonds home with charming curb appeal.
Imagen de fachada de casa azul y gris clásica renovada de dos plantas con tejado a dos aguas, teja y revestimiento de madera
Imagen de fachada de casa azul y gris clásica renovada de dos plantas con tejado a dos aguas, teja y revestimiento de madera
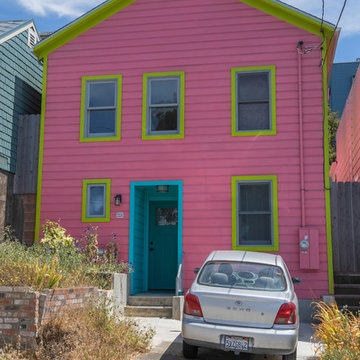
Imagen de fachada de casa rosa bohemia de tamaño medio de tres plantas con revestimiento de madera, tejado a dos aguas y tejado de teja de madera
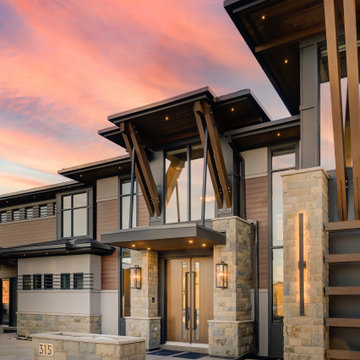
Imagen de fachada beige tradicional renovada extra grande de tres plantas con revestimiento de madera, tejado a cuatro aguas y panel y listón
59 ideas para fachadas con revestimiento de madera
1
