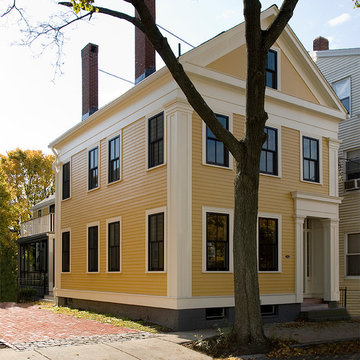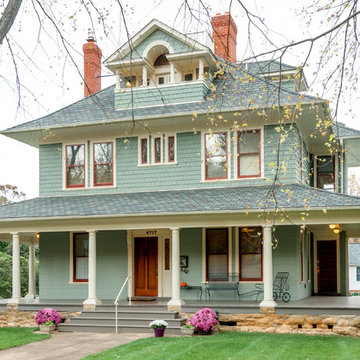22.699 ideas para fachadas clásicas
Filtrar por
Presupuesto
Ordenar por:Popular hoy
21 - 40 de 22.699 fotos
Artículo 1 de 3
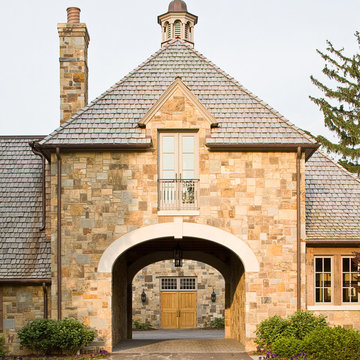
James Lockheart photography
Diseño de fachada de casa tradicional extra grande de dos plantas con revestimiento de piedra y tejado de teja de madera
Diseño de fachada de casa tradicional extra grande de dos plantas con revestimiento de piedra y tejado de teja de madera
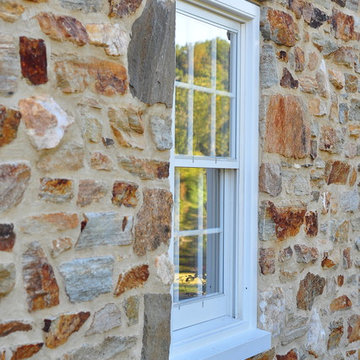
Jim Naylor
Imagen de fachada de casa beige tradicional grande de dos plantas con revestimiento de piedra, tejado a dos aguas y tejado de metal
Imagen de fachada de casa beige tradicional grande de dos plantas con revestimiento de piedra, tejado a dos aguas y tejado de metal
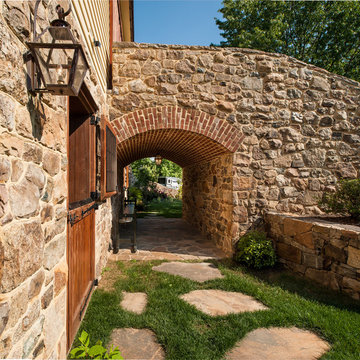
Photographer: Angle Eye Photography
Modelo de fachada beige clásica de dos plantas con revestimiento de piedra y tejado a dos aguas
Modelo de fachada beige clásica de dos plantas con revestimiento de piedra y tejado a dos aguas
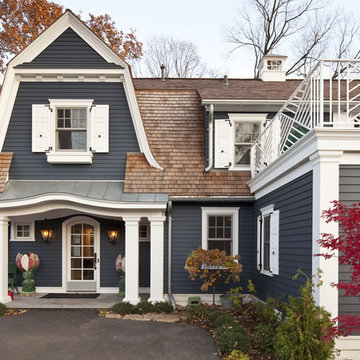
Charming lake cottage on Lake Minnetonka.
Foto de fachada gris tradicional de dos plantas
Foto de fachada gris tradicional de dos plantas

Portico Addition - features stained barrel vaulted beadboard ceiling, arches and columns.
Westerville OH - 2019
Diseño de fachada de casa marrón y marrón tradicional de tamaño medio con revestimiento de ladrillo, tejado a dos aguas y tejado de teja de madera
Diseño de fachada de casa marrón y marrón tradicional de tamaño medio con revestimiento de ladrillo, tejado a dos aguas y tejado de teja de madera

Diseño de fachada de casa pareada clásica grande con revestimiento de ladrillo, tejado a cuatro aguas y tejado de teja de madera

Beautiful home featuring Carrington Tudor brick and Kiamichi thin stone using Cemex Colonial Buff mortar.
Diseño de fachada de casa roja clásica grande de dos plantas con revestimiento de ladrillo, tejado a cuatro aguas y tejado de teja de madera
Diseño de fachada de casa roja clásica grande de dos plantas con revestimiento de ladrillo, tejado a cuatro aguas y tejado de teja de madera
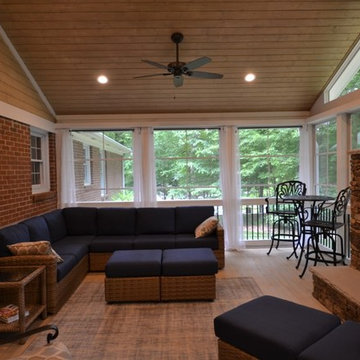
A vaulted ceiling, recessed lighting, and two ceiling fans add the function and comfort to make this three-season room a true extension of the home.

Exterior, Brooklyn brownstone
Rosie McCobb Photography
Imagen de fachada de casa pareada blanca y negra tradicional de tres plantas con revestimiento de piedra, tejado plano y tejado de varios materiales
Imagen de fachada de casa pareada blanca y negra tradicional de tres plantas con revestimiento de piedra, tejado plano y tejado de varios materiales
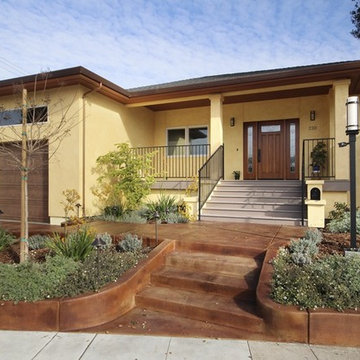
Diseño de fachada de casa amarilla clásica de tamaño medio de una planta con revestimiento de estuco, tejado a cuatro aguas y tejado de teja de madera

A classically designed house located near the Connecticut Shoreline at the acclaimed Fox Hopyard Golf Club. This home features a shingle and stone exterior with crisp white trim and plentiful widows. Also featured are carriage style garage doors with barn style lights above each, and a beautiful stained fir front door. The interior features a sleek gray and white color palate with dark wood floors and crisp white trim and casework. The marble and granite kitchen with shaker style white cabinets are a chefs delight. The master bath is completely done out of white marble with gray cabinets., and to top it all off this house is ultra energy efficient with a high end insulation package and geothermal heating.
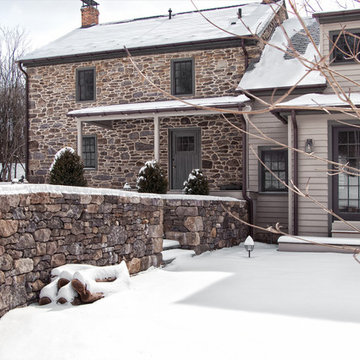
This project is unique in that we were challenged with taking 2 distinct stone buildings that had been vacant for years and sited only about 40 feet apart. They had been individual residences on an old peach farm. The zoning for the property allowed only one residence on the lot and our client wanted to maintain both original structures and create one residence from both structures.
THE RESULTS
Clearly the resulting exterior aesthetic was a successful blending of the old and the new. Careful consideration was given to the scale and proportion of the original buildings and the central new addition joining the 2 structures seems to look as if it was there all along. As with all of our projects, our clients are an integral part of the design process and were extremely satisfied with the results.
This whole house renovation captures the essence of a traditional colonial farmhouse. Although it was originally built as 2 distinct dwellings at 2 di erent times it now has all the character of a single family home that sits handsomely on it’s site. The interior blends seamlessly with the new central core addition and the existing updated interiors of the old structures. The walnut kitchen and custom stairs and railings are rich in detail and create a warm central living space to the home.

Ejemplo de fachada de casa pareada roja clásica pequeña de dos plantas con revestimiento de ladrillo y tejado plano
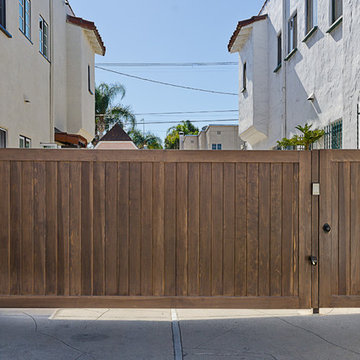
Pacific Garage Doors & Gates
Burbank & Glendale's Highly Preferred Garage Door & Gate Services
Location: North Hollywood, CA 91606
Ejemplo de fachada beige tradicional grande de dos plantas con revestimiento de estuco
Ejemplo de fachada beige tradicional grande de dos plantas con revestimiento de estuco
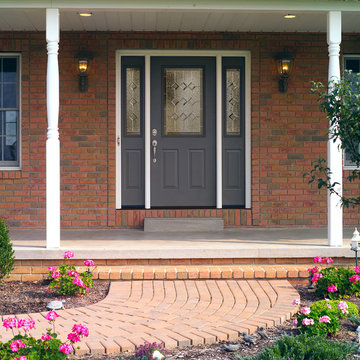
Constance decorative glass by ProVia is shown here on a half-lite Legacy steel door with two sidelites. Constance features gluechip, medium gray softwave, and beveled edge glue chip glass pieces. Photo by www.ProVia.com

This renovated barn home was upgraded with a solar power system.
Foto de fachada de casa beige tradicional grande de dos plantas con revestimiento de madera, tejado a dos aguas y tejado de metal
Foto de fachada de casa beige tradicional grande de dos plantas con revestimiento de madera, tejado a dos aguas y tejado de metal
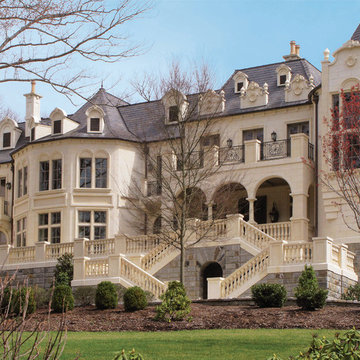
Custom limestone cladding by DeSantana Stone Co. Our team of design professionals is available to answer any questions you may have at: (828) 681-5111.
22.699 ideas para fachadas clásicas
2
