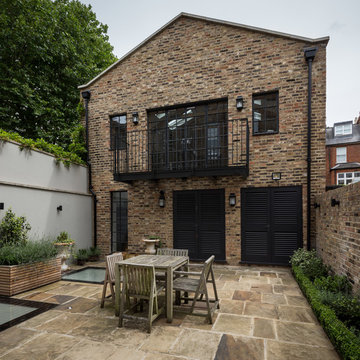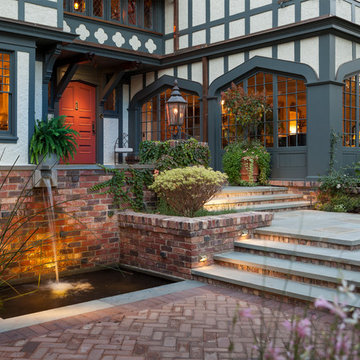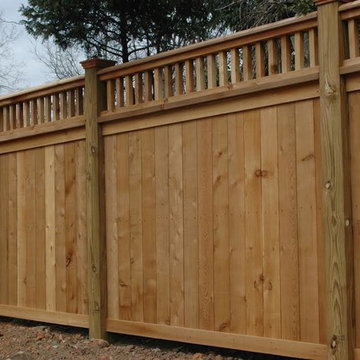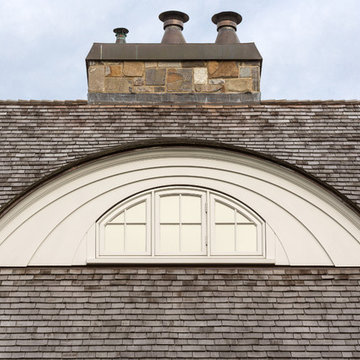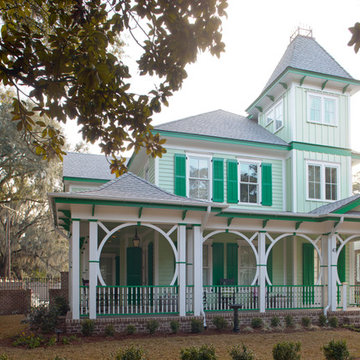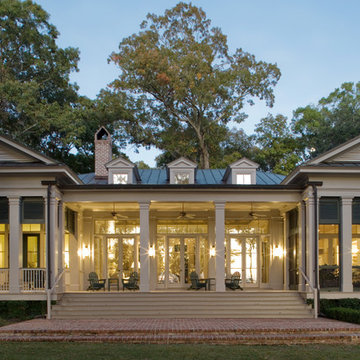22.689 ideas para fachadas clásicas
Filtrar por
Presupuesto
Ordenar por:Popular hoy
61 - 80 de 22.689 fotos
Artículo 1 de 3
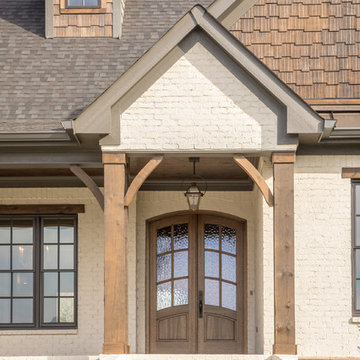
Foto de fachada blanca tradicional grande de dos plantas con revestimiento de ladrillo y tejado a dos aguas
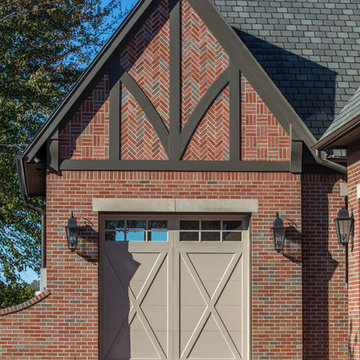
Bill Lindhout Photography
Ejemplo de fachada tradicional grande de dos plantas con revestimiento de ladrillo y tejado a la holandesa
Ejemplo de fachada tradicional grande de dos plantas con revestimiento de ladrillo y tejado a la holandesa
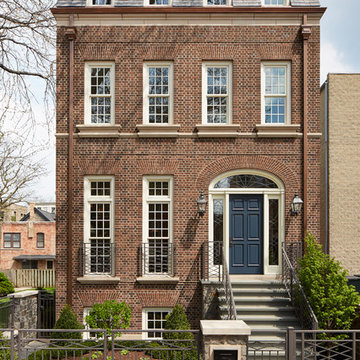
©Nathan Kirkman Photography
Middlefork Development, LLC
www.middleforkcapital.com
Modelo de fachada clásica grande de tres plantas con revestimiento de ladrillo
Modelo de fachada clásica grande de tres plantas con revestimiento de ladrillo
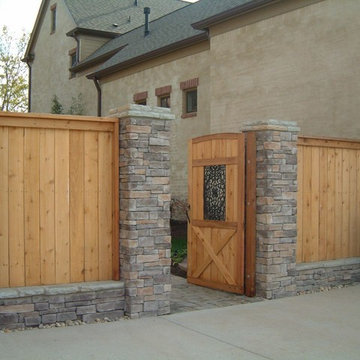
Imagen de fachada beige clásica grande de dos plantas con revestimientos combinados
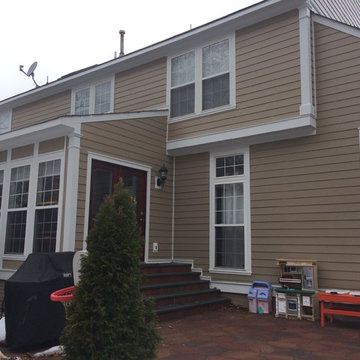
In this photo the back of the house can be seen. The Arctic White trim allows for a lot of dimension to be seen and gives the home a very modern look.
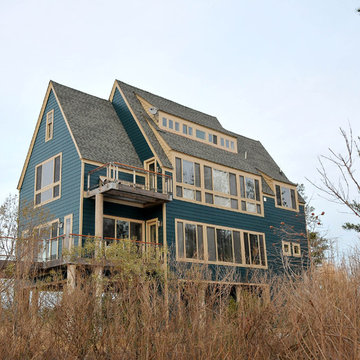
Modelo de fachada azul tradicional grande de tres plantas con revestimiento de vinilo y tejado a dos aguas
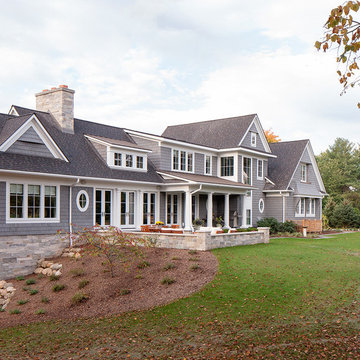
Modelo de fachada de casa gris tradicional grande de dos plantas con revestimientos combinados, tejado a dos aguas y tejado de teja de madera
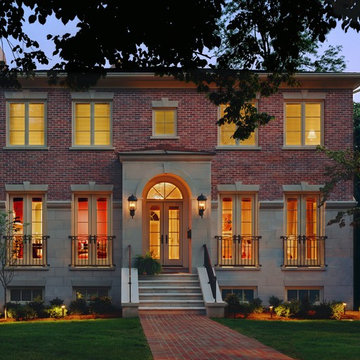
Alise O'Brien Photography
As Featured in http://www.stlmag.com/St-Louis-AT-HOME/ The Forever House
Practicality, programming flexibility, amenities, innovative design, and rpojection toward the site and landscaping are common goals. Sometimes the site's inherent contradictions establish the design and the final design pays homage to the site. Such is the case in this Classic home, built in Old Towne Clayton on a City lot.
The family had one basic requirement: they wanted a home to last their entire lives. The result of the design team is a stack of three floors, each with 2,200 s.f.. This is a basic design, termed a foursquare house, with four large rooms on each floor - a plan that has been used for centuries. The exterior is classic: the interior provides a twist. Interior architectural details call to mind details from the Arts and Crafts movement, such as archways throughout the house, simple millwork, and hardwre appropriate to the period.

Design-Susan M. Niblo
Photo-Roger Wade
Foto de fachada tradicional con revestimiento de piedra
Foto de fachada tradicional con revestimiento de piedra
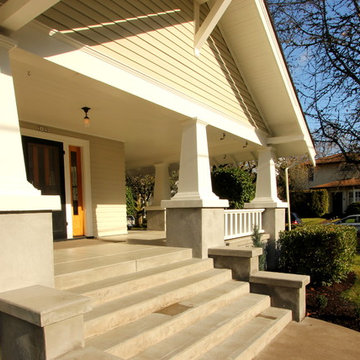
Time and Oregon weather had taken its toll on the home, so Deb hired us to restore her porch. We replaced the rot in the columns, the concrete work, the steps and walkways and reinforced the home for earthquakes.
Photo by Carl Christianson
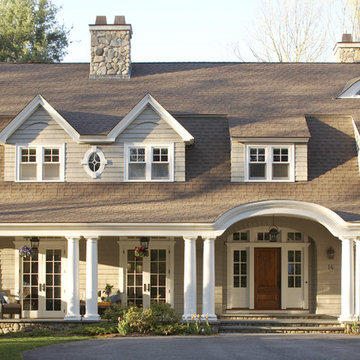
Roof Color: Weathered Wood
Siding Color: Benjamin Moore matched to C2 Paint's Wood Ash Color.
Diseño de fachada de casa gris clásica grande de dos plantas con revestimiento de madera y tejado de teja de madera
Diseño de fachada de casa gris clásica grande de dos plantas con revestimiento de madera y tejado de teja de madera
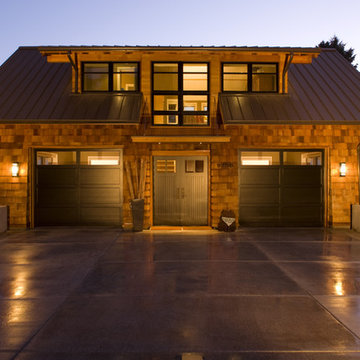
The 400 square foot boathouse and the 800 square foot carriage house are buildings which are intended to frame the main house to be constructed in the future. The project was developed for a couple from out of state that visits Bainbridge Island during the warmer times of the year. The boathouse is used for daytime beach activities and the carriage house accommodates the owner’s short-stay housing needs.
The views of Madison Bay and Indianola beyond are developed through proper plan arrangement and ample use of glass.
Designed by BC&J Architecture.
photos: Pete Saloutos
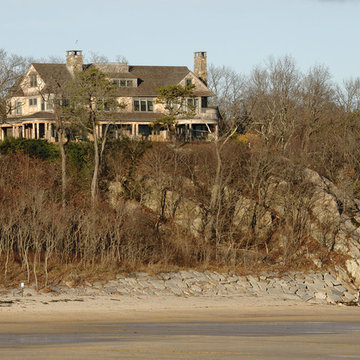
Perched atop a bluff overlooking the Atlantic Ocean, this new residence adds a modern twist to the classic Shingle Style. The house is anchored to the land by stone retaining walls made entirely of granite taken from the site during construction. Clad almost entirely in cedar shingles, the house will weather to a classic grey.
Photo Credit: Blind Dog Studio
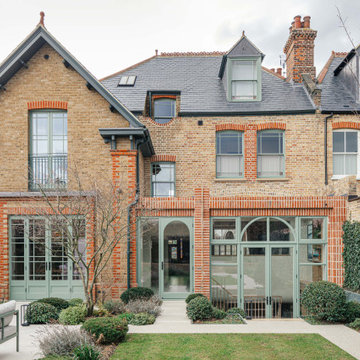
This Edwardian house stands on a corner plot in
Dulwich. This was a second project working with
this Client and they wanted to extend the existing
Edwardian building to form a lower ground floor level to
provide them with extended living spaces.
The client wanted to extend the living spaces and re-fit
out the first and second floor levels of the building. The
brief was to extend to the rear, but only minimally - to
avoid encroaching and losing too much garden space.
22.689 ideas para fachadas clásicas
4
