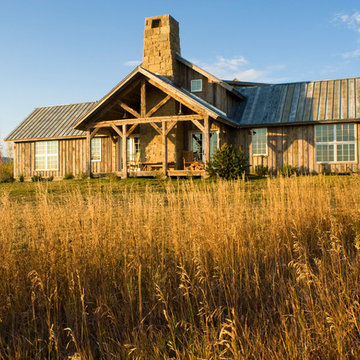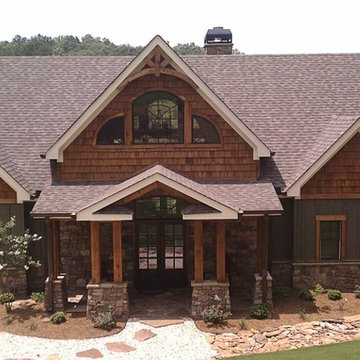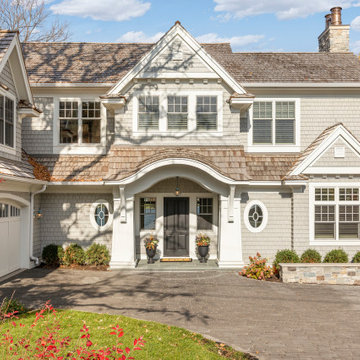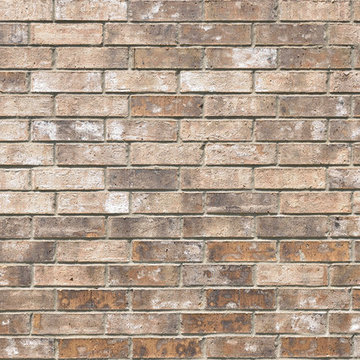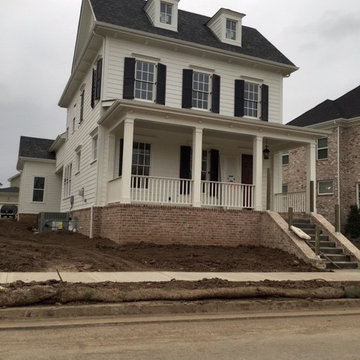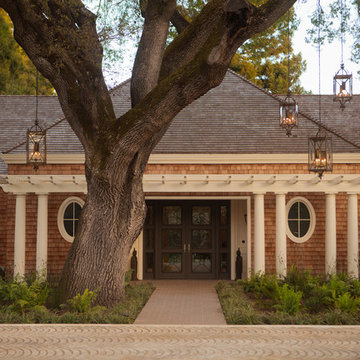22.699 ideas para fachadas clásicas
Filtrar por
Presupuesto
Ordenar por:Popular hoy
121 - 140 de 22.699 fotos
Artículo 1 de 3
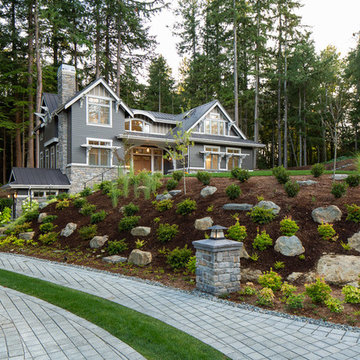
Imagen de fachada de casa gris tradicional grande de dos plantas con revestimiento de madera, tejado a dos aguas y tejado de metal
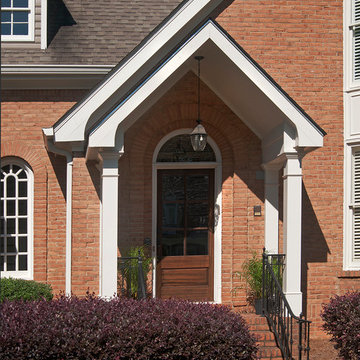
A simple portico over a front door featuring 2 square columns and a light at the apex of its gable ceiling. The portico's roof mirrors and complements the long angle of the home's roof line. This project designed and built by Georgia Front Porch.
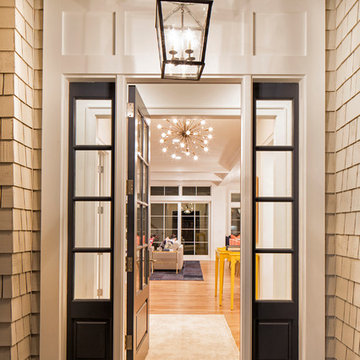
Builder: John Kraemer & Sons | Designer: Ben Nelson | Furnishings: Martha O'Hara Interiors | Photography: Landmark Photography
Diseño de fachada gris tradicional de tamaño medio de dos plantas con revestimiento de madera y tejado a dos aguas
Diseño de fachada gris tradicional de tamaño medio de dos plantas con revestimiento de madera y tejado a dos aguas
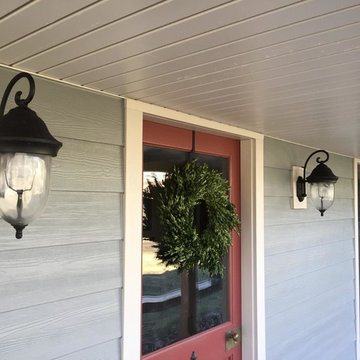
Siding replacement featuring the new Slate Gray color by James Hardie. Siding installed in Downers Grove, Illinois.
Foto de fachada gris clásica de tamaño medio de dos plantas con revestimiento de aglomerado de cemento y tejado a dos aguas
Foto de fachada gris clásica de tamaño medio de dos plantas con revestimiento de aglomerado de cemento y tejado a dos aguas
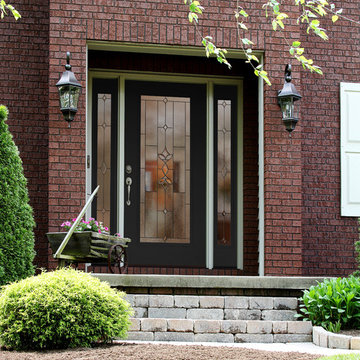
Esmond decorative glass by ProVia is beautifully displayed on this Legacy steel door and sidelites. Esmond features small hammered, micro-granite, flat seedy and clear beveled glass pieces to create a splendid old world style, while bringing light into your home. Photo by www.ProVia.com
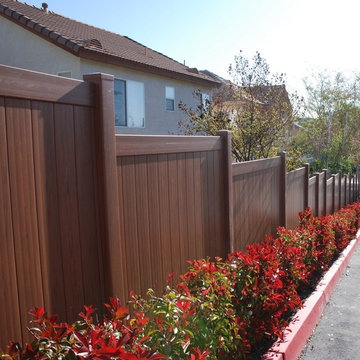
SOME OF OUR WALNUT VINYL SOLID PRIVACY FENCING INSTALLED ON AN INCLINE WITH A STEPPED DESIGN. ULTRA-LOW MAINTENANCE.
VINYL CONCEPTS, INC.
1270 Rancho Conejo Blvd.,
Newbury Park, CA 91320
805-499-8154
sales@vinylconcepts.com
VINYL CONCEPTS, INC.
1270 Rancho Conejo Blvd.,
Newbury Park, CA 91320
805-499-8154
sales@vinylconcepts.com
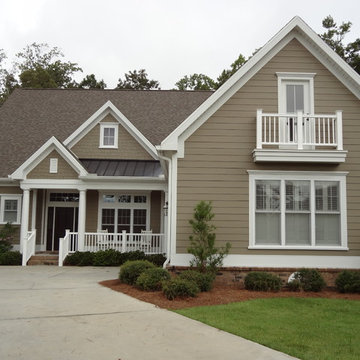
James Hardie Siding was installed on this gorgeous home. To add more style to the exterior of the home we added Historic Sill and Crown Details.
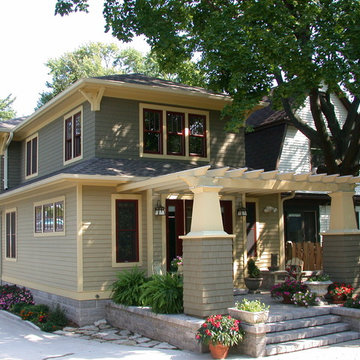
Steve Tesmer
Foto de fachada verde tradicional grande de dos plantas con revestimientos combinados y tejado a cuatro aguas
Foto de fachada verde tradicional grande de dos plantas con revestimientos combinados y tejado a cuatro aguas
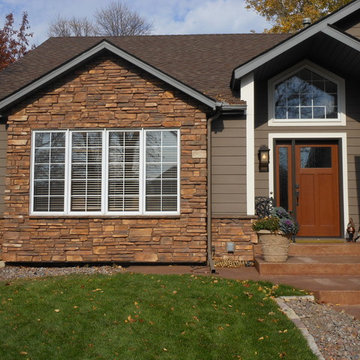
This Plymouth Minnesota James Hardie siding installation has a little bit of everything. We really love the use of stone on this home. We installed James Hardie lap, James Hardie Board and batten and JH Heritage shake siding . The color is the James Hardie Colorplus Woodstock brown. For the stone our clients chose the Elkhorn Shadow ledge by Environmental Stonework’s.
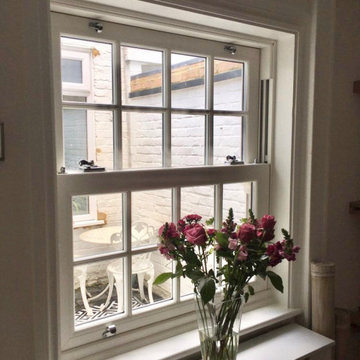
To offer all period styles of timber and uPVC sliding sash windows, we have partnered with some of London's leading manufacturers and offer most leading brands. These include Roseview, Re-Hau, Sollex, Wood & home, Quick slide, Wimbledon Windows and more. We specify only the longest lasting, securest and warmest glass and frames. You can choose from a range of double glazing options including, solar control, acoustic, anti condensation, hammer proof and solar warming options.
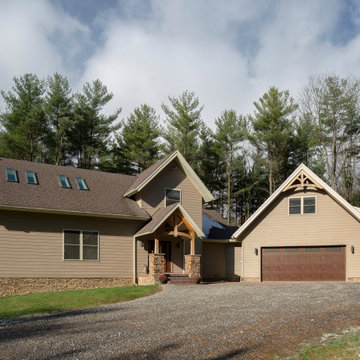
Timber accents give a touch of rustic nostalgia to the exterior of this timber frame home.
Image Copyright: Scott Pease Photography
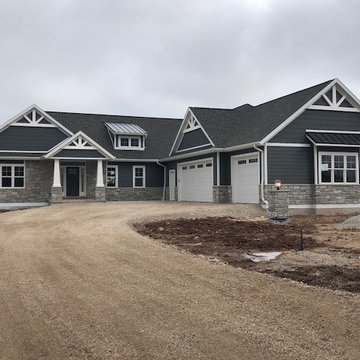
Traditional Ranch Style Home with Anderson 100 Windows, Smokey Ash Siding, Weathered Wood Shingles, Stone from Gagnon Clay Products
Imagen de fachada de casa gris clásica de una planta con revestimiento de piedra, tejado a la holandesa y tejado de teja de madera
Imagen de fachada de casa gris clásica de una planta con revestimiento de piedra, tejado a la holandesa y tejado de teja de madera
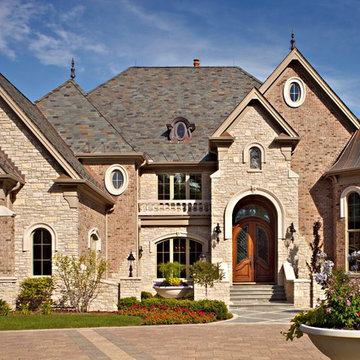
Paul Schlisman Photography Courtesy of Southampton Builders LLC Home
Design- Grassie River Studios
Diseño de fachada clásica extra grande de tres plantas con revestimiento de ladrillo y tejado a dos aguas
Diseño de fachada clásica extra grande de tres plantas con revestimiento de ladrillo y tejado a dos aguas
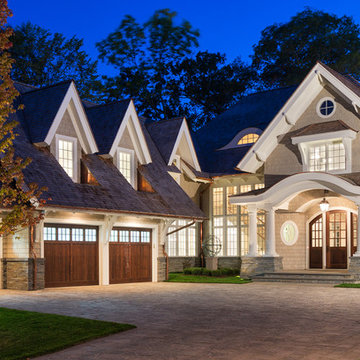
Builder: John Kraemer & Sons | Architect: Swan Architecture | Interiors: Katie Redpath Constable | Landscaping: Bechler Landscapes | Photography: Landmark Photography
22.699 ideas para fachadas clásicas
7
