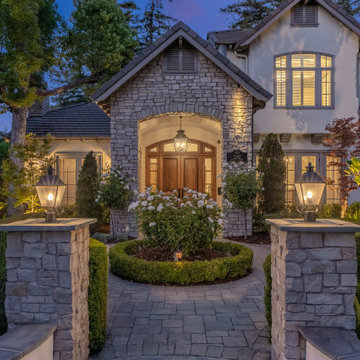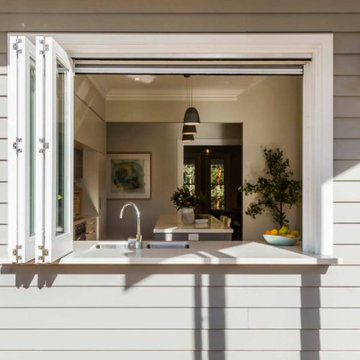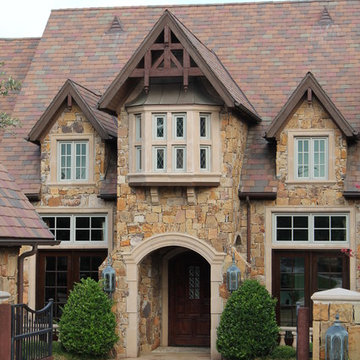22.689 ideas para fachadas clásicas
Filtrar por
Presupuesto
Ordenar por:Popular hoy
81 - 100 de 22.689 fotos
Artículo 1 de 3
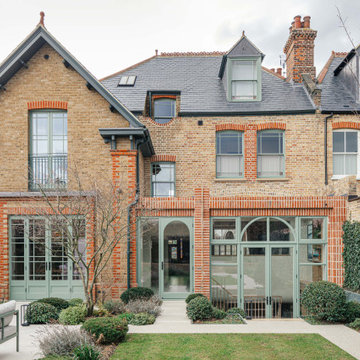
This Edwardian house stands on a corner plot in
Dulwich. This was a second project working with
this Client and they wanted to extend the existing
Edwardian building to form a lower ground floor level to
provide them with extended living spaces.
The client wanted to extend the living spaces and re-fit
out the first and second floor levels of the building. The
brief was to extend to the rear, but only minimally - to
avoid encroaching and losing too much garden space.
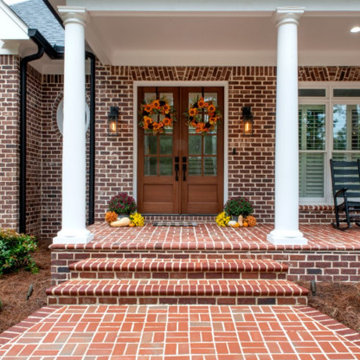
Modelo de fachada de casa roja tradicional grande de dos plantas con revestimiento de ladrillo
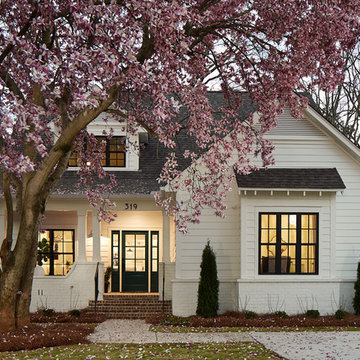
Twilight Exterior of craftsman style home in Homewood Alabama, photographed by Birmingham based architectural and interiors photographer Tommy Daspit for Willow Homes, Willow Design, and Triton Stone of Alabama. You can see more of his work at http://tommydaspit.com
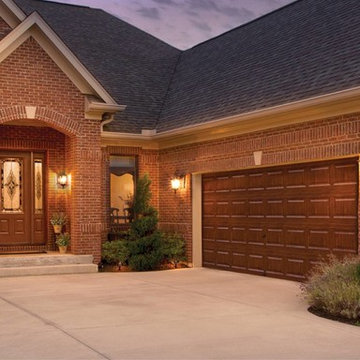
Modelo de fachada roja tradicional grande de dos plantas con revestimiento de ladrillo y tejado a cuatro aguas
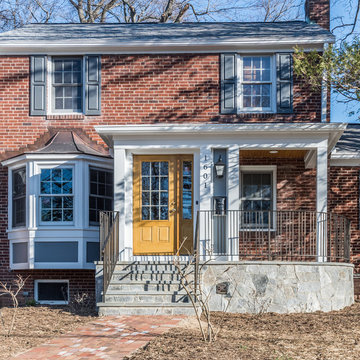
Diseño de fachada roja clásica de tamaño medio de dos plantas con revestimiento de ladrillo y tejado a dos aguas
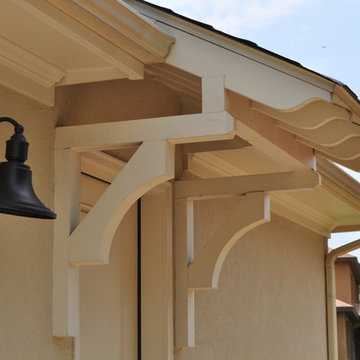
The clients imagined a rock house with cut stone accents and a steep roof with French and English influences; an asymmetrical house that spread out to fit their broad building site.
We designed the house with a shallow, but rambling footprint to allow lots of natural light into the rooms.
The interior is anchored by the dramatic but cozy family room that features a cathedral ceiling and timber trusses. A breakfast nook with a banquette is built-in along one wall and is lined with windows on two sides overlooking the flower garden.
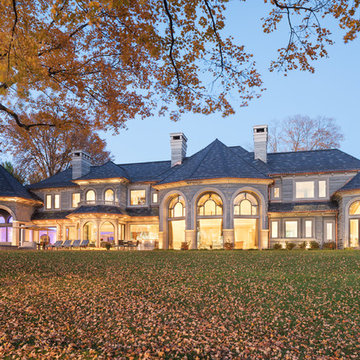
Builder: John Kraemer & Sons | Design: Sharratt Design | Interior Design: Bruce Kading Interior Design | Landscaping: Keenan & Sveiven | Photography: Landmark Photography

Foto de fachada tradicional de dos plantas con revestimiento de ladrillo y tejado plano
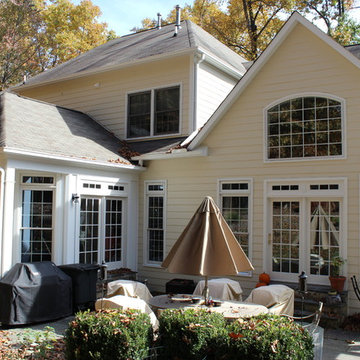
The sun room's exterior was recreated with a picture frame boarder. We installed new columns and trim in Arctic White and installed a beaded porch ceiling with Arctic White crown moulding.
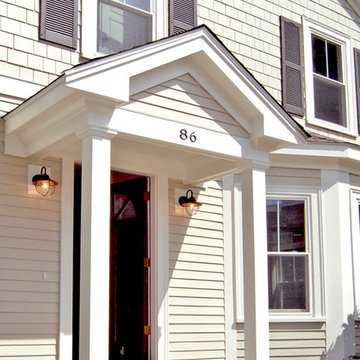
An updated look for the new porch
Ejemplo de fachada beige tradicional de tamaño medio de dos plantas con revestimiento de aglomerado de cemento y tejado a doble faldón
Ejemplo de fachada beige tradicional de tamaño medio de dos plantas con revestimiento de aglomerado de cemento y tejado a doble faldón
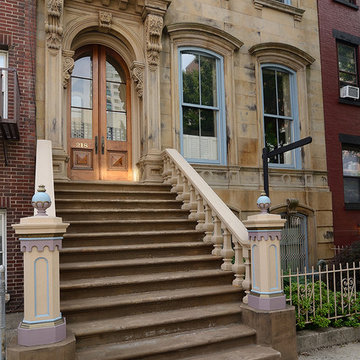
Majestic triplex home in circa 1858 townhouse. This iconic 25’ mansion features a striking limestone façade on Hudson Street, 3,153 sq ft of living space, 2 outdoor spaces including an amazing bi-level roof deck with partial NYC & water views & on-site parking.
Made-to-order kitchen showcases antique terracotta tile imported from France, custom cabinetry, granite counters, Viking range, Miele dishwasher, SubZero refrigeration, wine chiller and breakfast nook. Off of the kitchen is one of 2 terraces featuring handcrafted copper planters, ample dining space, access to backyard and parking. Commanding living room with 11’ ceilings showcases original fireplace mantle and intricate dental & crown moldings. A formal dining area with hand blown glass lighting and powder room complete the first level.
Up the grand staircase lies the master bedroom retreat featuring walk-in closet/nursery, parquet floors, 10’ ceilings and a soothing master bath; magnificently appointed with onyx tile, custom marble vanity, Swarovski crystal lighting and an oversized walk-in spa shower. The third bedroom doubles as an office with coffered ceiling, abundance of built in storage and access to the top floor.
Media room replete with projection screen, wet bar, wiring for full surround sound and access to the 2- tier terrace with low maintenance Trex deck surface, eastern exposure and city views. Two zone central air conditioning, new hot water heater and washer/dryer. Control4 technology for sound system & lighting. Half the yard is deeded to this singular home. Parking from Court St. entrance & additional basement storage.
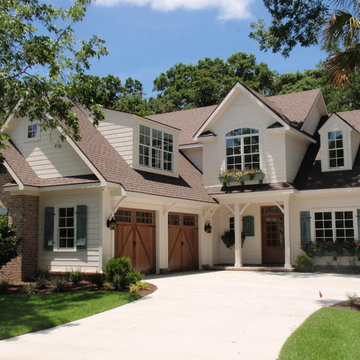
Imagen de fachada tradicional de dos plantas con revestimiento de madera
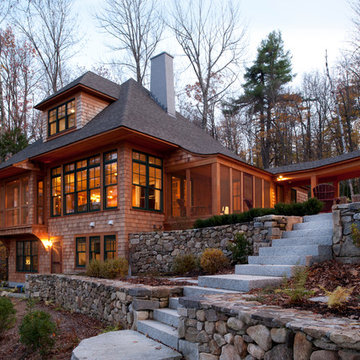
Joseph St. Pierre
Foto de fachada tradicional de dos plantas con revestimiento de madera y tejado a cuatro aguas
Foto de fachada tradicional de dos plantas con revestimiento de madera y tejado a cuatro aguas
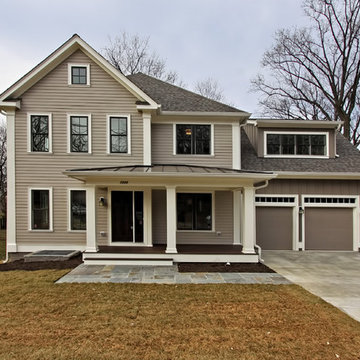
Voted Best Builder in 2013 by Arlington Magazine readers, Tradition Homes combines skill and talent with passion for creating beautiful custom homes in Arlington, McLean and Falls Church, VA.
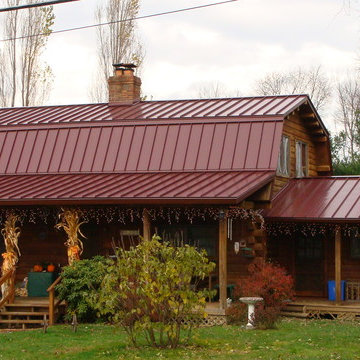
This metal roof was installed on the log frame log cabin home. The mansard roof was a challenge but as you can see well worth it. Standing seam metal roofing is perfect for log cabins or wood exterior homes because of the rustic yet sleek look of the metal.
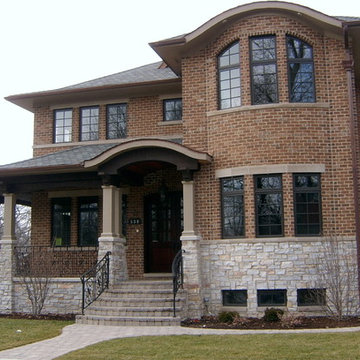
NOT a cookie cutter house: brick and stone construction, large wrap-around front porch, curved walls, curved roof lines all on an oversize corner lot. Luxury living.
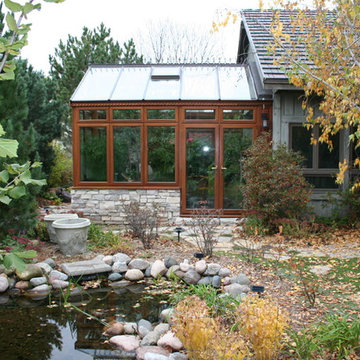
Timber Gable Conservatory
Ejemplo de fachada gris clásica de tamaño medio de una planta con revestimiento de madera y tejado a dos aguas
Ejemplo de fachada gris clásica de tamaño medio de una planta con revestimiento de madera y tejado a dos aguas
22.689 ideas para fachadas clásicas
5
