594 ideas para fachadas blancas de tamaño medio
Filtrar por
Presupuesto
Ordenar por:Popular hoy
121 - 140 de 594 fotos
Artículo 1 de 3
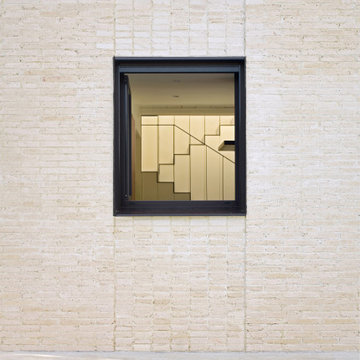
Fotografía: noro·estudio
Diseño de fachada de casa blanca y blanca mediterránea de tamaño medio de dos plantas con revestimiento de ladrillo, tejado plano y escaleras
Diseño de fachada de casa blanca y blanca mediterránea de tamaño medio de dos plantas con revestimiento de ladrillo, tejado plano y escaleras
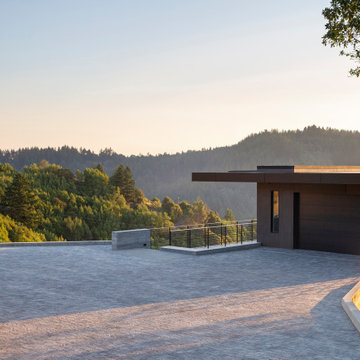
Parking court with pre-cast concrete paving to two-car garage, otherwise all is open to the canyon surrounding.
Ejemplo de fachada de casa gris y blanca moderna de tamaño medio de dos plantas con revestimiento de metal y tejado plano
Ejemplo de fachada de casa gris y blanca moderna de tamaño medio de dos plantas con revestimiento de metal y tejado plano
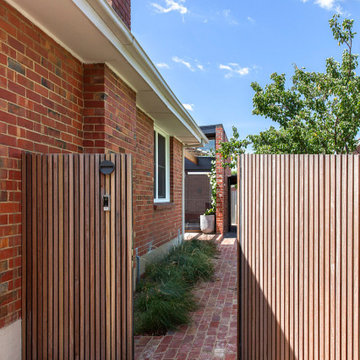
Recycled brick new addition
Modelo de fachada de casa roja y blanca contemporánea de tamaño medio de una planta con revestimiento de ladrillo, tejado plano y tejado de metal
Modelo de fachada de casa roja y blanca contemporánea de tamaño medio de una planta con revestimiento de ladrillo, tejado plano y tejado de metal
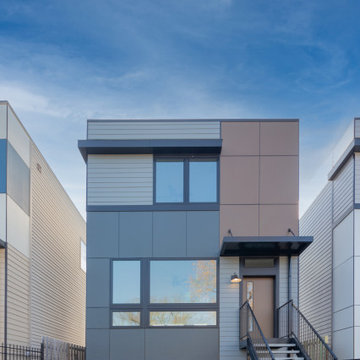
Modelo de fachada de casa gris y blanca minimalista de tamaño medio de dos plantas con revestimiento de aglomerado de cemento, tejado plano, techo verde y tablilla

Imagen de fachada de casa blanca y blanca moderna de tamaño medio de tres plantas con revestimiento de metal, techo de mariposa y tejado de metal
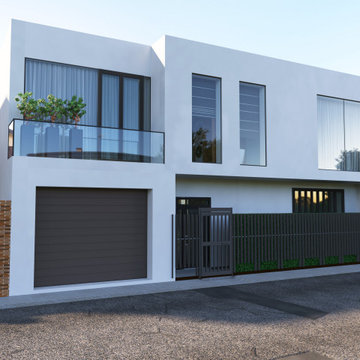
Imagen de fachada de casa blanca y blanca minimalista de tamaño medio de dos plantas con tejado plano y escaleras
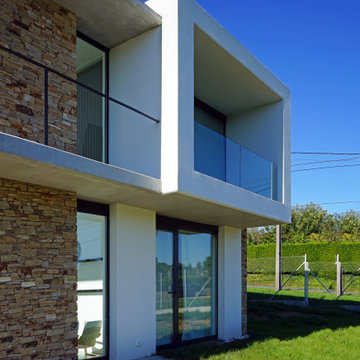
Modelo de fachada de casa blanca y blanca moderna de tamaño medio de dos plantas con revestimientos combinados, tejado plano y tejado de varios materiales
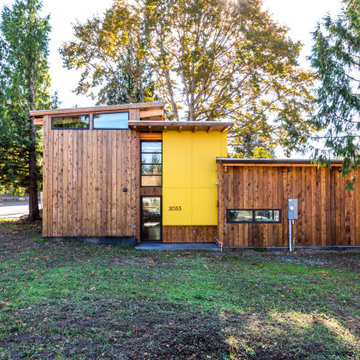
Mid-century modern inspired, passive solar house. An exclusive post-and-beam construction system was developed and used to create a beautiful, flexible, and affordable home.

Foto de fachada blanca y blanca minimalista de tamaño medio de una planta con revestimientos combinados, tejado plano, microcasa y tejado de varios materiales
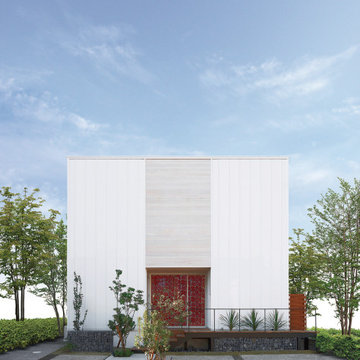
ZEH、長期優良住宅、耐震等級3+制震構造、BELS取得
Ua値=0.40W/㎡K
C値=0.30cm2/㎡
Imagen de fachada de casa blanca y blanca escandinava de tamaño medio de dos plantas con revestimiento de metal, tejado de un solo tendido, tejado de metal y panel y listón
Imagen de fachada de casa blanca y blanca escandinava de tamaño medio de dos plantas con revestimiento de metal, tejado de un solo tendido, tejado de metal y panel y listón
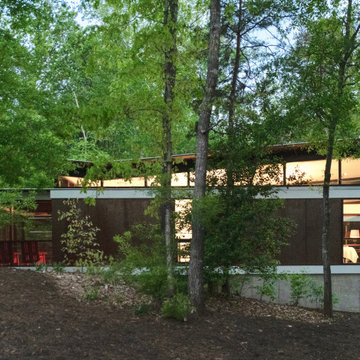
Holly Hill, a retirement home, whose owner's hobbies are gardening and restoration of classic cars, is nestled into the site contours to maximize views of the lake and minimize impact on the site.
Holly Hill is comprised of three wings joined by bridges: A wing facing a master garden to the east, another wing with workshop and a central activity, living, dining wing. Similar to a radiator the design increases the amount of exterior wall maximizing opportunities for natural ventilation during temperate months.
Other passive solar design features will include extensive eaves, sheltering porches and high-albedo roofs, as strategies for considerably reducing solar heat gain.
Daylighting with clerestories and solar tubes reduce daytime lighting requirements. Ground source geothermal heat pumps and superior to code insulation ensure minimal space conditioning costs. Corten steel siding and concrete foundation walls satisfy client requirements for low maintenance and durability. All light fixtures are LEDs.
Open and screened porches are strategically located to allow pleasant outdoor use at any time of day, particular season or, if necessary, insect challenge. Dramatic cantilevers allow the porches to project into the site’s beautiful mixed hardwood tree canopy without damaging root systems.
Guest arrive by vehicle with glimpses of the house and grounds through penetrations in the concrete wall enclosing the garden. One parked they are led through a garden composed of pavers, a fountain, benches, sculpture and plants. Views of the lake can be seen through and below the bridges.
Primary client goals were a sustainable low-maintenance house, primarily single floor living, orientation to views, natural light to interiors, maximization of individual privacy, creation of a formal outdoor space for gardening, incorporation of a full workshop for cars, generous indoor and outdoor social space for guests and parties.
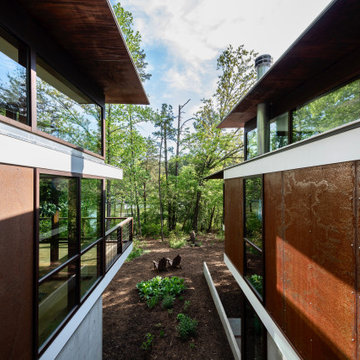
Holly Hill, a retirement home, whose owner's hobbies are gardening and restoration of classic cars, is nestled into the site contours to maximize views of the lake and minimize impact on the site.
Holly Hill is comprised of three wings joined by bridges: A wing facing a master garden to the east, another wing with workshop and a central activity, living, dining wing. Similar to a radiator the design increases the amount of exterior wall maximizing opportunities for natural ventilation during temperate months.
Other passive solar design features will include extensive eaves, sheltering porches and high-albedo roofs, as strategies for considerably reducing solar heat gain.
Daylighting with clerestories and solar tubes reduce daytime lighting requirements. Ground source geothermal heat pumps and superior to code insulation ensure minimal space conditioning costs. Corten steel siding and concrete foundation walls satisfy client requirements for low maintenance and durability. All light fixtures are LEDs.
Open and screened porches are strategically located to allow pleasant outdoor use at any time of day, particular season or, if necessary, insect challenge. Dramatic cantilevers allow the porches to project into the site’s beautiful mixed hardwood tree canopy without damaging root systems.
Guest arrive by vehicle with glimpses of the house and grounds through penetrations in the concrete wall enclosing the garden. One parked they are led through a garden composed of pavers, a fountain, benches, sculpture and plants. Views of the lake can be seen through and below the bridges.
Primary client goals were a sustainable low-maintenance house, primarily single floor living, orientation to views, natural light to interiors, maximization of individual privacy, creation of a formal outdoor space for gardening, incorporation of a full workshop for cars, generous indoor and outdoor social space for guests and parties.
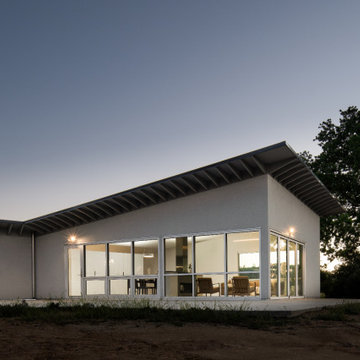
New modern single family home in the Sierras.
Foto de fachada de casa gris y blanca minimalista de tamaño medio de una planta con revestimiento de estuco y tejado de metal
Foto de fachada de casa gris y blanca minimalista de tamaño medio de una planta con revestimiento de estuco y tejado de metal
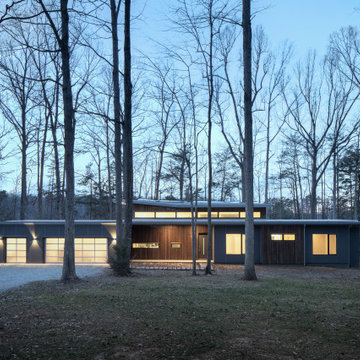
The exterior of the Wolf-Huang residence is horizontal and linear so that most of the rooms can have a view of the water. The low slung lines of the house echo the horizontality of the lake.
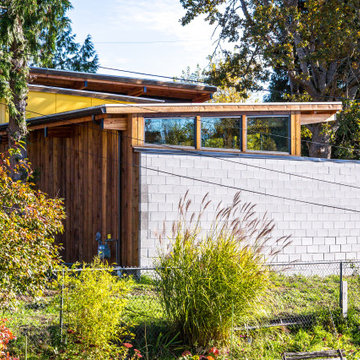
Mid-century modern inspired, passive solar house. An exclusive post-and-beam construction system was developed and used to create a beautiful, flexible, and affordable home.
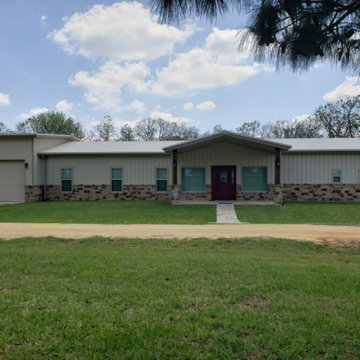
Our Coastal Series has also included an On-Grade Design concept for a more traditional feel for customers further Inland or Lakeside who are not at risk of high tidal surges or flooding. This Max Frame System will meet or exceed your local Building Code, Load Requirements and Windstorm Construction. Allow your coastal or lakeside dream to be built On-Grade to fit your properties elevation.
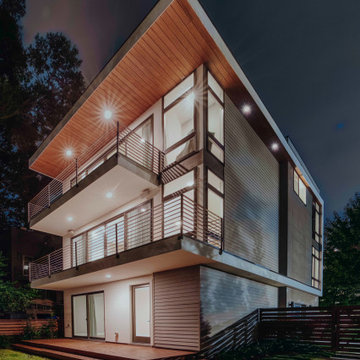
Foto de fachada de casa gris y blanca moderna de tamaño medio de tres plantas con revestimiento de aglomerado de cemento, tejado plano y tablilla
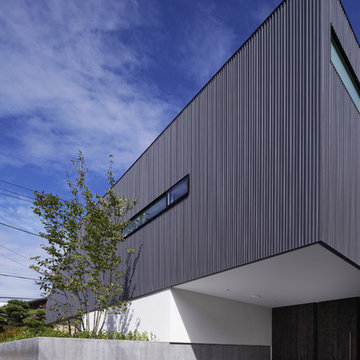
(C) Forward Stroke Inc.
Diseño de fachada de casa gris y blanca actual de tamaño medio de dos plantas con tejado plano
Diseño de fachada de casa gris y blanca actual de tamaño medio de dos plantas con tejado plano

A Modern home that wished for more warmth...
An addition and reconstruction of approx. 750sq. area.
That included new kitchen, office, family room and back patio cover area.
The floors are polished concrete in a dark brown finish to inject additional warmth vs. the standard concrete gray most of us familiar with.
A huge 16' multi sliding door by La Cantina was installed, this door is aluminum clad (wood finish on the interior of the door).
The vaulted ceiling allowed us to incorporate an additional 3 picture windows above the sliding door for more afternoon light to penetrate the space.
Notice the hidden door to the office on the left, the SASS hardware (hidden interior hinges) and the lack of molding around the door makes it almost invisible.
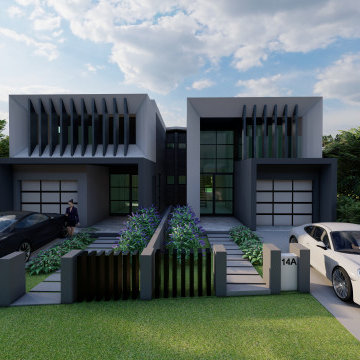
When geometric forms and shapes like to play together, and when perfectionist meets design....Dwell Designs is the only way to go!
Modelo de fachada de casa bifamiliar blanca contemporánea de tamaño medio de dos plantas con revestimiento de ladrillo, tejado plano y tejado de metal
Modelo de fachada de casa bifamiliar blanca contemporánea de tamaño medio de dos plantas con revestimiento de ladrillo, tejado plano y tejado de metal
594 ideas para fachadas blancas de tamaño medio
7