594 ideas para fachadas blancas de tamaño medio
Filtrar por
Presupuesto
Ordenar por:Popular hoy
61 - 80 de 594 fotos
Artículo 1 de 3
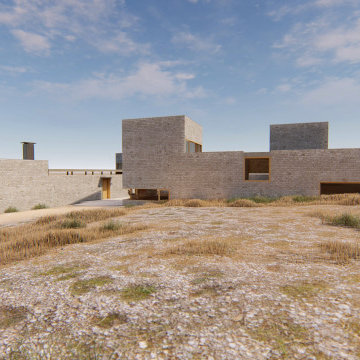
A visual artist and his fiancée’s house and studio were designed with various themes in mind, such as the physical context, client needs, security, and a limited budget.
Six options were analyzed during the schematic design stage to control the wind from the northeast, sunlight, light quality, cost, energy, and specific operating expenses. By using design performance tools and technologies such as Fluid Dynamics, Energy Consumption Analysis, Material Life Cycle Assessment, and Climate Analysis, sustainable strategies were identified. The building is self-sufficient and will provide the site with an aquifer recharge that does not currently exist.
The main masses are distributed around a courtyard, creating a moderately open construction towards the interior and closed to the outside. The courtyard contains a Huizache tree, surrounded by a water mirror that refreshes and forms a central part of the courtyard.
The house comprises three main volumes, each oriented at different angles to highlight different views for each area. The patio is the primary circulation stratagem, providing a refuge from the wind, a connection to the sky, and a night sky observatory. We aim to establish a deep relationship with the site by including the open space of the patio.

Cape Cod white cedar shake home with white trim and Charleston Green shutters. This home has a Gambrel roof line with white cedar shakes, a pergola held up by 4 fiberglass colonial columns and 2 dormers above the pergola and a coupla with a whale weather vane above that. The driveway is made of a beige colors river pebble and lined with a white 4 ft fence.
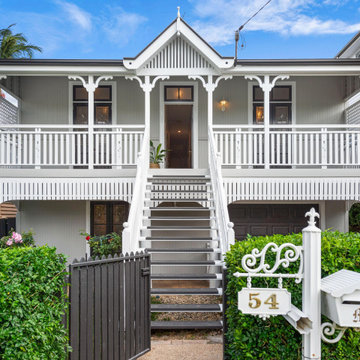
Imagen de fachada de casa gris y blanca costera de tamaño medio de dos plantas con revestimiento de madera, tejado a cuatro aguas y tejado de metal
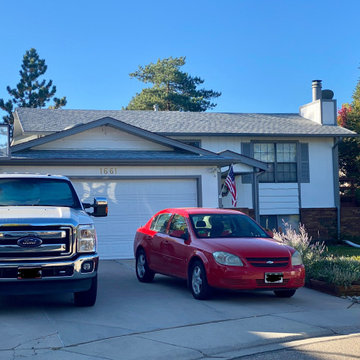
This roof in Longmont that we installed is a CertainTeed Northgate Class IV Impact Resistant roof in the color Silver Birch.
Modelo de fachada de casa blanca y blanca clásica de tamaño medio de dos plantas con revestimiento de madera, tejado a dos aguas y tejado de teja de madera
Modelo de fachada de casa blanca y blanca clásica de tamaño medio de dos plantas con revestimiento de madera, tejado a dos aguas y tejado de teja de madera
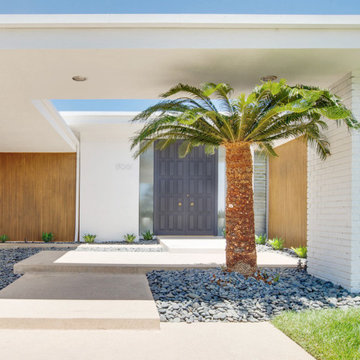
Mid-century modern exterior with covered walkway and black front door.
Ejemplo de fachada de casa blanca y blanca vintage de tamaño medio de una planta con ladrillo pintado y tejado plano
Ejemplo de fachada de casa blanca y blanca vintage de tamaño medio de una planta con ladrillo pintado y tejado plano
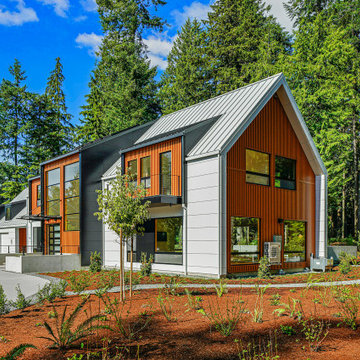
Highland House exterior
Ejemplo de fachada de casa blanca y blanca tradicional de tamaño medio de dos plantas con revestimiento de metal, tejado a dos aguas, tejado de metal y panel y listón
Ejemplo de fachada de casa blanca y blanca tradicional de tamaño medio de dos plantas con revestimiento de metal, tejado a dos aguas, tejado de metal y panel y listón
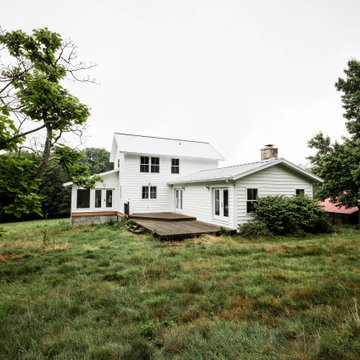
Rear Exterior Showing Additional Multi-Purpose Space
Ejemplo de fachada de casa blanca y blanca campestre de tamaño medio de dos plantas con revestimiento de vinilo, tejado a dos aguas, tejado de metal y tablilla
Ejemplo de fachada de casa blanca y blanca campestre de tamaño medio de dos plantas con revestimiento de vinilo, tejado a dos aguas, tejado de metal y tablilla

3D Real estate walkthrough animation services Home Design with Pool Side Evening view, 3d architectural exterior home design with natural greenery and fireplaces in pool, beach chair and also in home, gazebo, Living Room in one place design with black & white wooden furniture & Master bedroom with large windows & white luxury wooden furniture are awesome, stairs, sitting area, trees, garden Creative closet room with beautiful wooden furniture developed by Yantram 3D Animation Studio
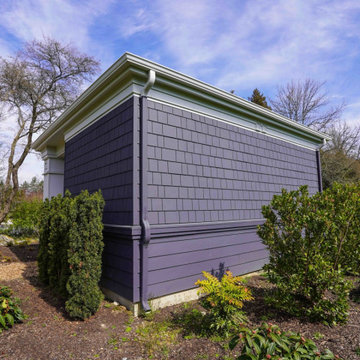
Charcoal siding, with its tremendous range and adaptability, looks equally in the outdoors when coupled with materials that are fascinated by the landscape. The exterior is exquisite from Fiber Cement Lap Siding and Fiber Cement Shingle Siding which is complemented with white door trims and frieze board. The appeal of this charcoal grey siding as an exterior tint is its flexibility and versatility. Subtle changes in tone and surrounding frame may result in a stunning array of home designs!
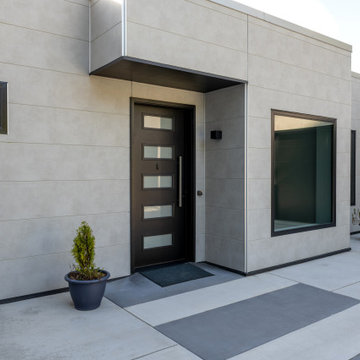
Entry Courtyard.
Imagen de fachada de casa blanca y blanca minimalista de tamaño medio de dos plantas con revestimiento de aglomerado de cemento y tejado plano
Imagen de fachada de casa blanca y blanca minimalista de tamaño medio de dos plantas con revestimiento de aglomerado de cemento y tejado plano
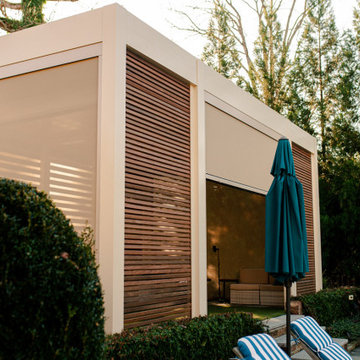
After four years of searching for the perfect spot, this avid golfer stumbled upon a unique solution - Azenco's R-Blade adjustable louvered roof pergola! This innovative structure was designed to provide both protection and accessibility for a high-tech golf simulator within an outdoor environment. It is also much more cost effective than renovating existing structures or building home additions costing upwards of $500K.
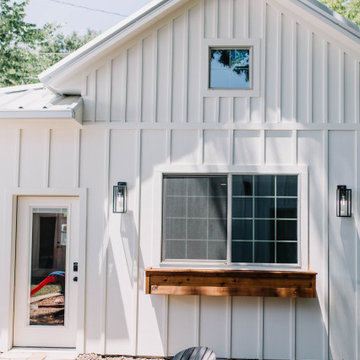
The exterior of this guest house is a sight to behold, characterized by its charming design and attention to detail.
Modelo de fachada blanca campestre de tamaño medio de dos plantas
Modelo de fachada blanca campestre de tamaño medio de dos plantas

After completion of expansion and exterior improvements. The owners wanted to build the deck as a DIY project.
Imagen de fachada de casa gris y blanca campestre de tamaño medio de una planta con revestimiento de metal, tejado a dos aguas y tejado de metal
Imagen de fachada de casa gris y blanca campestre de tamaño medio de una planta con revestimiento de metal, tejado a dos aguas y tejado de metal
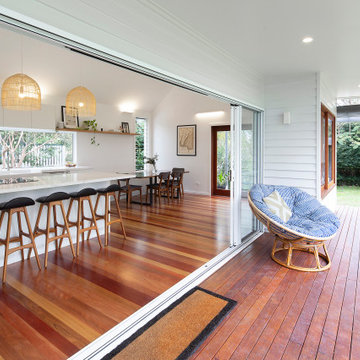
Foto de fachada de casa blanca y blanca contemporánea de tamaño medio de una planta con tejado a cuatro aguas y tejado de varios materiales
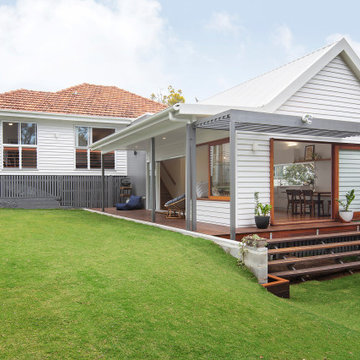
Imagen de fachada de casa blanca y blanca contemporánea de tamaño medio de una planta con tejado a cuatro aguas y tejado de varios materiales
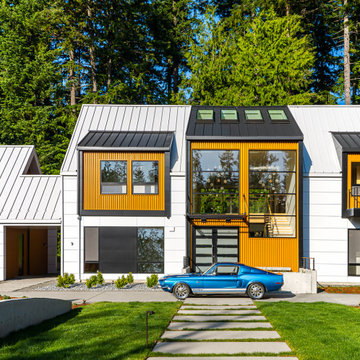
Highland House exterior
Ejemplo de fachada de casa blanca y blanca de tamaño medio de dos plantas con revestimiento de metal, tejado a dos aguas, tejado de metal y panel y listón
Ejemplo de fachada de casa blanca y blanca de tamaño medio de dos plantas con revestimiento de metal, tejado a dos aguas, tejado de metal y panel y listón
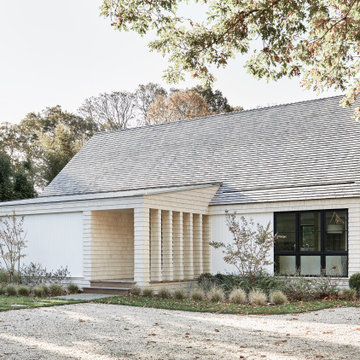
Foto de fachada de casa blanca y blanca tradicional renovada de tamaño medio de dos plantas con revestimiento de madera, tejado a dos aguas, tejado de teja de madera y teja
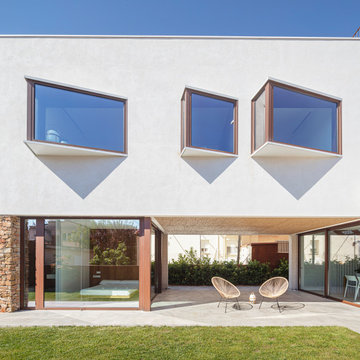
Ejemplo de fachada de casa blanca y blanca contemporánea de tamaño medio de tres plantas con revestimientos combinados, tejado plano y tejado de varios materiales
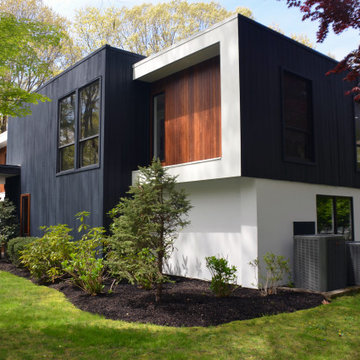
This is an exterior makeover of an old house where the entire facade was changed and became modern architecture. This had not only increased the house value but also fit into Port Washington's contemporary residential scene.

Diseño de fachada azul y blanca moderna de tamaño medio de una planta con revestimiento de aglomerado de cemento, tejado plano, microcasa, tejado de metal y tablilla
594 ideas para fachadas blancas de tamaño medio
4