594 ideas para fachadas blancas de tamaño medio
Filtrar por
Presupuesto
Ordenar por:Popular hoy
141 - 160 de 594 fotos
Artículo 1 de 3
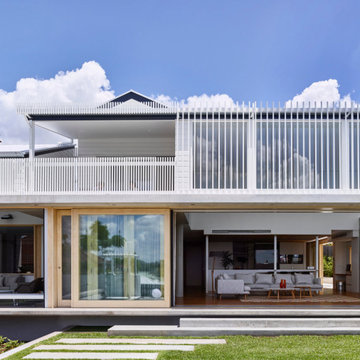
Modelo de fachada de casa blanca y blanca actual de tamaño medio de dos plantas con revestimiento de hormigón, tejado a dos aguas, tejado de metal y tablilla
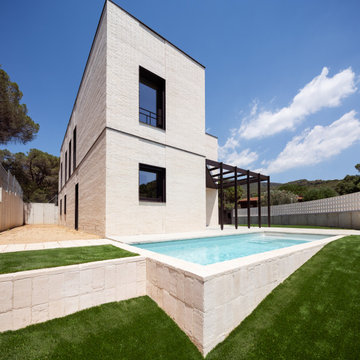
Fotografía: Judith Casas
Foto de fachada de casa blanca y blanca mediterránea de tamaño medio de dos plantas con revestimiento de ladrillo, tejado plano y escaleras
Foto de fachada de casa blanca y blanca mediterránea de tamaño medio de dos plantas con revestimiento de ladrillo, tejado plano y escaleras
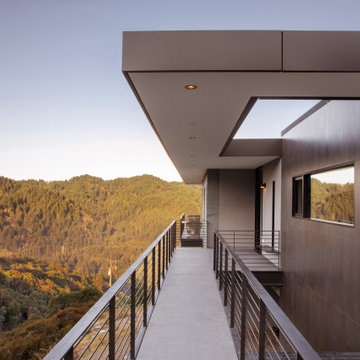
A catwalk overlooking the canyon connects the driveway to the front door. The roof mimics the form of the walkway.
Ejemplo de fachada de casa marrón y blanca minimalista de tamaño medio de dos plantas con revestimientos combinados y tejado plano
Ejemplo de fachada de casa marrón y blanca minimalista de tamaño medio de dos plantas con revestimientos combinados y tejado plano
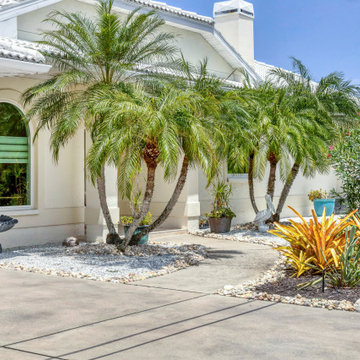
90's renovation project in the Bayshore Road Revitalization area
Diseño de fachada de casa blanca y blanca marinera de tamaño medio de una planta con revestimiento de estuco, tejado a cuatro aguas y tejado de teja de barro
Diseño de fachada de casa blanca y blanca marinera de tamaño medio de una planta con revestimiento de estuco, tejado a cuatro aguas y tejado de teja de barro
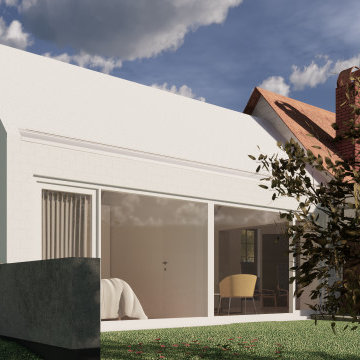
Foto de fachada de casa blanca y blanca actual de tamaño medio de una planta con tejado a dos aguas y teja
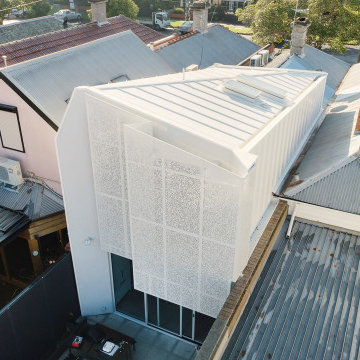
Foto de fachada de casa pareada blanca y blanca actual de tamaño medio de dos plantas con revestimiento de metal y tejado de metal
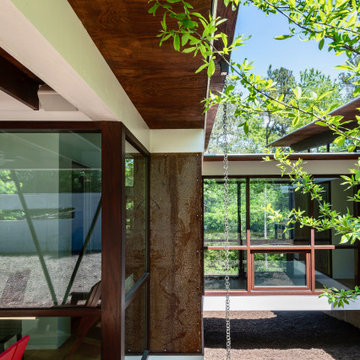
Holly Hill, a retirement home, whose owner's hobbies are gardening and restoration of classic cars, is nestled into the site contours to maximize views of the lake and minimize impact on the site.
Holly Hill is comprised of three wings joined by bridges: A wing facing a master garden to the east, another wing with workshop and a central activity, living, dining wing. Similar to a radiator the design increases the amount of exterior wall maximizing opportunities for natural ventilation during temperate months.
Other passive solar design features will include extensive eaves, sheltering porches and high-albedo roofs, as strategies for considerably reducing solar heat gain.
Daylighting with clerestories and solar tubes reduce daytime lighting requirements. Ground source geothermal heat pumps and superior to code insulation ensure minimal space conditioning costs. Corten steel siding and concrete foundation walls satisfy client requirements for low maintenance and durability. All light fixtures are LEDs.
Open and screened porches are strategically located to allow pleasant outdoor use at any time of day, particular season or, if necessary, insect challenge. Dramatic cantilevers allow the porches to project into the site’s beautiful mixed hardwood tree canopy without damaging root systems.
Guest arrive by vehicle with glimpses of the house and grounds through penetrations in the concrete wall enclosing the garden. One parked they are led through a garden composed of pavers, a fountain, benches, sculpture and plants. Views of the lake can be seen through and below the bridges.
Primary client goals were a sustainable low-maintenance house, primarily single floor living, orientation to views, natural light to interiors, maximization of individual privacy, creation of a formal outdoor space for gardening, incorporation of a full workshop for cars, generous indoor and outdoor social space for guests and parties.
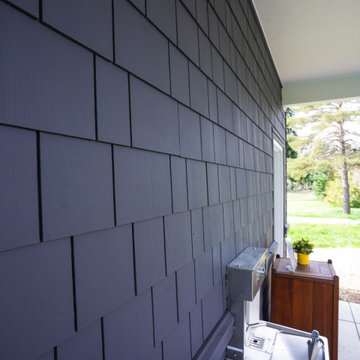
Charcoal siding, with its tremendous range and adaptability, looks equally in the outdoors when coupled with materials that are fascinated by the landscape. The exterior is exquisite from Fiber Cement Lap Siding and Fiber Cement Shingle Siding which is complemented with white door trims and frieze board. The appeal of this charcoal grey siding as an exterior tint is its flexibility and versatility. Subtle changes in tone and surrounding frame may result in a stunning array of home designs!
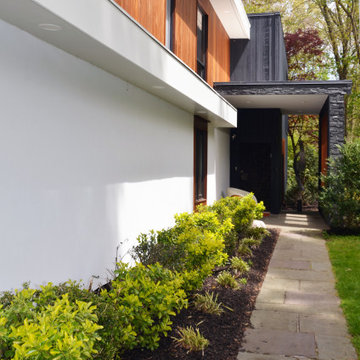
This is an exterior makeover of an old house where the entire facade was changed and became modern architecture. This had not only increased the house value but also fit into Port Washington's contemporary residential scene.
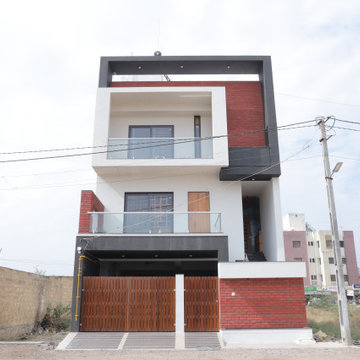
Diseño de fachada de casa blanca y blanca actual de tamaño medio de tres plantas con revestimiento de ladrillo, tejado plano y tejado de teja de barro
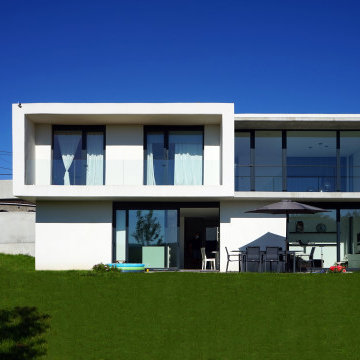
Imagen de fachada de casa blanca y blanca moderna de tamaño medio de dos plantas con revestimientos combinados, tejado plano y tejado de varios materiales
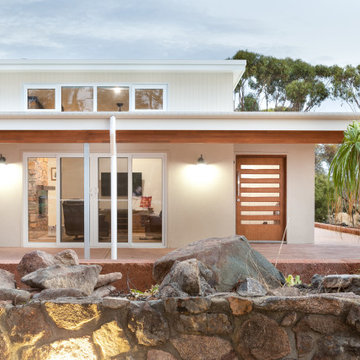
Front Entry adjacent to deep North facing Verandah
Modelo de fachada de casa blanca y blanca actual de tamaño medio de una planta con revestimiento de estuco, tejado plano y tejado de metal
Modelo de fachada de casa blanca y blanca actual de tamaño medio de una planta con revestimiento de estuco, tejado plano y tejado de metal
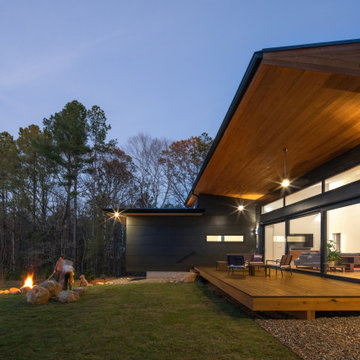
Ejemplo de fachada de casa gris y blanca minimalista de tamaño medio de una planta con revestimientos combinados
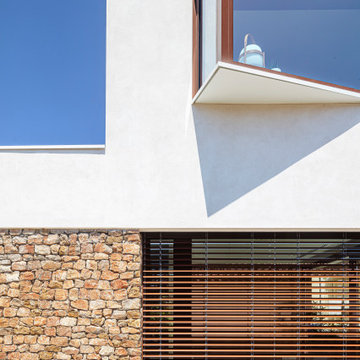
Foto de fachada de casa blanca y blanca contemporánea de tamaño medio de tres plantas con revestimientos combinados, tejado plano y tejado de varios materiales
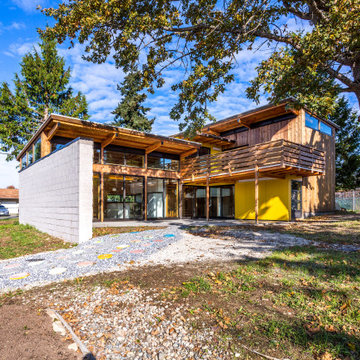
Mid-century modern inspired, passive solar house. An exclusive post-and-beam construction system was developed and used to create a beautiful, flexible, and affordable home.
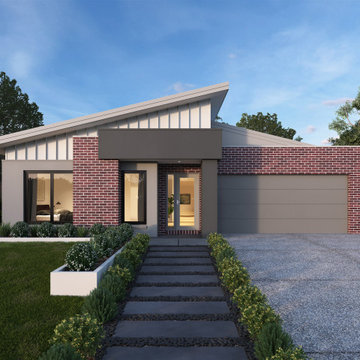
Acland Facade at the Carson 299 from the Alpha Collection by JG King Homes.
Diseño de fachada de casa marrón y blanca de tamaño medio de una planta con revestimiento de ladrillo y tejado de metal
Diseño de fachada de casa marrón y blanca de tamaño medio de una planta con revestimiento de ladrillo y tejado de metal
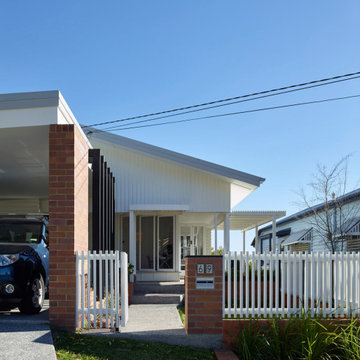
Diseño de fachada de casa blanca y blanca minimalista de tamaño medio de dos plantas con revestimiento de ladrillo, tejado a dos aguas, tejado de metal y tablilla
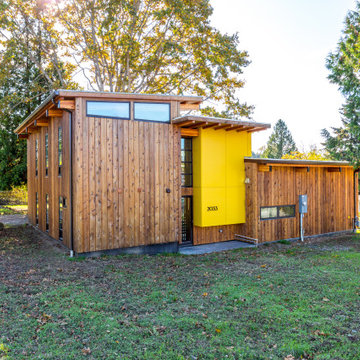
Mid-century modern inspired, passive solar house. An exclusive post-and-beam construction system was developed and used to create a beautiful, flexible, and affordable home.
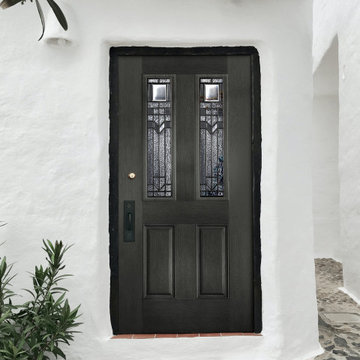
Enhance your Mediterranean escape with a gorgeous front door. This Belleville Fir Door with Royston Twin Lite glass is a fun added detail.
Door: BFT-129-34-2
For more door options check out ELandELWoodProducts.com
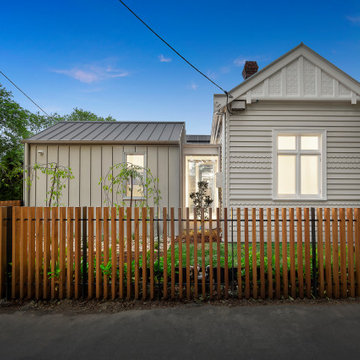
The front of the house has a heritage front on one side and a tin area on the other. The fence is a contemporary wooden style
Foto de fachada de casa blanca y blanca tradicional de tamaño medio de dos plantas con todos los materiales de revestimiento, tejado a cuatro aguas y tejado de metal
Foto de fachada de casa blanca y blanca tradicional de tamaño medio de dos plantas con todos los materiales de revestimiento, tejado a cuatro aguas y tejado de metal
594 ideas para fachadas blancas de tamaño medio
8