594 ideas para fachadas blancas de tamaño medio
Filtrar por
Presupuesto
Ordenar por:Popular hoy
81 - 100 de 594 fotos
Artículo 1 de 3

a board-formed concrete wall accentuated by minimalist landscaping adds architectural interest, while providing for privacy at the exterior entry stair
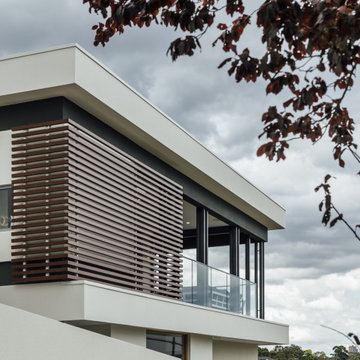
As downsizers and a viewing this residence in a longer term capacity we factored age in place provisions that may not be necessary now but have been considered for the future. Amongst these were • Future provisioning a space for a lift, factoring its location and size on both levels and designing in the future entry and exit points • Hand & grab rails locations which have been detailed for future installation should they be required • No steps between spaces like balcony & living & showers • Home automation- the ability have a functioning home, music & lighting, heating through voice activation
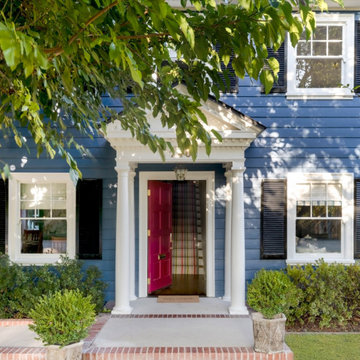
Our La Cañada studio designed this lovely home, keeping with the fun, cheerful personalities of the homeowner. The entry runner from Annie Selke is the perfect introduction to the house and its playful palette, adding a welcoming appeal. In the dining room, a beautiful, iconic Schumacher wallpaper was one of our happy finishes whose vines and garden colors begged for more vibrant colors to complement it. So we added bold green color to the trims, doors, and windows, enhancing the playful appeal. In the family room, we used a soft palette with pale blue, soft grays, and warm corals, reminiscent of pastel house palettes and crisp white trim that reflects the turquoise waters and white sandy beaches of Bermuda! The formal living room looks elegant and sophisticated, with beautiful furniture in soft blue and pastel green. The curtains nicely complement the space, and the gorgeous wooden center table anchors the space beautifully. In the kitchen, we added a custom-built, happy blue island that sits beneath the house’s namesake fabric, Hydrangea Heaven.
---Project designed by Courtney Thomas Design in La Cañada. Serving Pasadena, Glendale, Monrovia, San Marino, Sierra Madre, South Pasadena, and Altadena.
For more about Courtney Thomas Design, see here: https://www.courtneythomasdesign.com/
To learn more about this project, see here:
https://www.courtneythomasdesign.com/portfolio/elegant-family-home-la-canada/
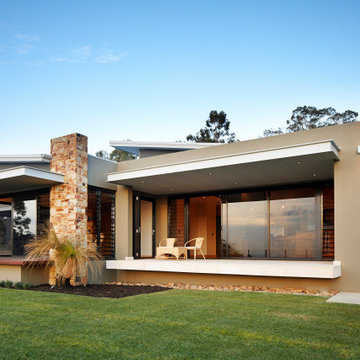
Ejemplo de fachada de casa beige y blanca moderna de tamaño medio de una planta con revestimiento de piedra, tejado plano y tejado de metal
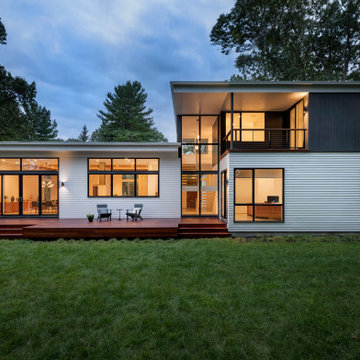
Our clients wanted to replace an existing suburban home with a modern house at the same Lexington address where they had lived for years. The structure the clients envisioned would complement their lives and integrate the interior of the home with the natural environment of their generous property. The sleek, angular home is still a respectful neighbor, especially in the evening, when warm light emanates from the expansive transparencies used to open the house to its surroundings. The home re-envisions the suburban neighborhood in which it stands, balancing relationship to the neighborhood with an updated aesthetic.
The floor plan is arranged in a “T” shape which includes a two-story wing consisting of individual studies and bedrooms and a single-story common area. The two-story section is arranged with great fluidity between interior and exterior spaces and features generous exterior balconies. A staircase beautifully encased in glass stands as the linchpin between the two areas. The spacious, single-story common area extends from the stairwell and includes a living room and kitchen. A recessed wooden ceiling defines the living room area within the open plan space.
Separating common from private spaces has served our clients well. As luck would have it, construction on the house was just finishing up as we entered the Covid lockdown of 2020. Since the studies in the two-story wing were physically and acoustically separate, zoom calls for work could carry on uninterrupted while life happened in the kitchen and living room spaces. The expansive panes of glass, outdoor balconies, and a broad deck along the living room provided our clients with a structured sense of continuity in their lives without compromising their commitment to aesthetically smart and beautiful design.
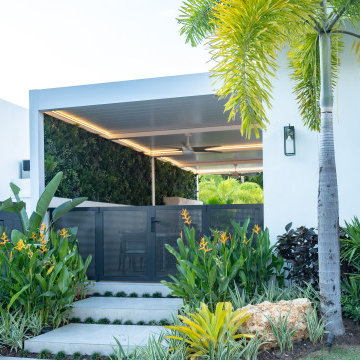
Azenco's dealer team envisioned a large motorized adjustable louvered roof pergola stretching from the side of the home to the property line. With the uniquely designed dual-walled louvers of the Azenco R-BLADE, the gapless roof closes to seal out the rain completely.
Accessible through the home’s dining space, the patio includes an outdoor cooking station complete with a grill and pizza oven. The opposite wall is dominated by an outdoor fireplace. Above the fireplace, a privacy wall clad in green plants insulates the patio from the neighboring home.
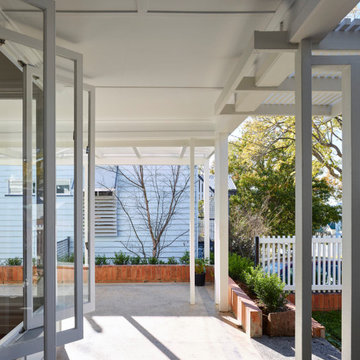
Foto de fachada de casa blanca y blanca minimalista de tamaño medio de dos plantas con revestimiento de ladrillo, tejado a dos aguas, tejado de metal y tablilla
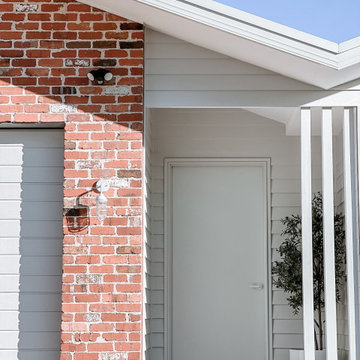
Modelo de fachada de casa blanca y blanca costera de tamaño medio de una planta con revestimiento de ladrillo, tejado a dos aguas y tejado de metal
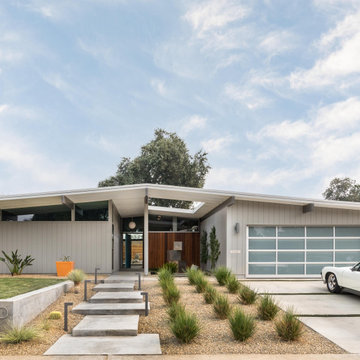
Imagen de fachada de casa gris y blanca retro de tamaño medio de una planta con revestimiento de madera y tejado plano
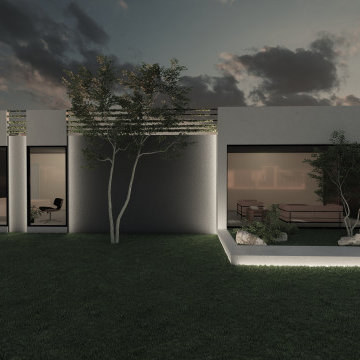
Diseño de fachada blanca y blanca actual de tamaño medio de una planta con revestimientos combinados, tejado plano, microcasa, tejado de varios materiales y panel y listón
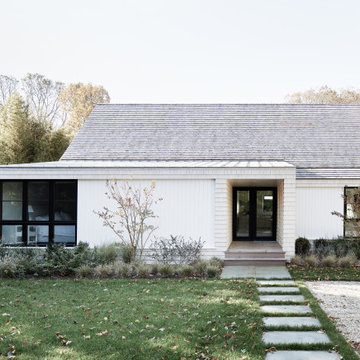
Ejemplo de fachada de casa blanca y blanca tradicional renovada de tamaño medio de dos plantas con revestimiento de madera, tejado a dos aguas, tejado de teja de madera y teja
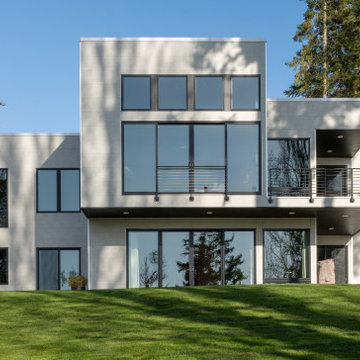
View from Bluff.
Ejemplo de fachada de casa blanca y blanca minimalista de tamaño medio de dos plantas con revestimiento de aglomerado de cemento y tejado plano
Ejemplo de fachada de casa blanca y blanca minimalista de tamaño medio de dos plantas con revestimiento de aglomerado de cemento y tejado plano
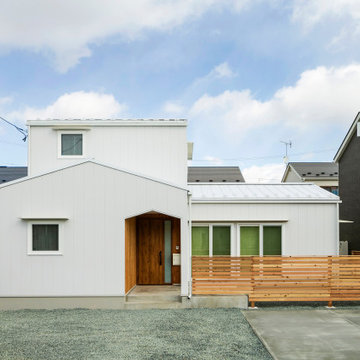
可愛らしい三角屋根が特徴的な外観。白いガルバリウムにレッドシダーの木製外壁や木製フェンスの相性が◎
Ejemplo de fachada de casa blanca y blanca escandinava de tamaño medio de dos plantas con revestimiento de metal, tejado a dos aguas y tejado de metal
Ejemplo de fachada de casa blanca y blanca escandinava de tamaño medio de dos plantas con revestimiento de metal, tejado a dos aguas y tejado de metal
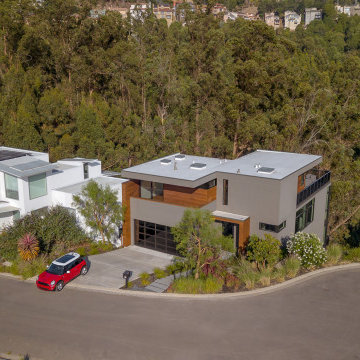
Modelo de fachada de casa gris y blanca moderna de tamaño medio de tres plantas con tejado plano y revestimientos combinados
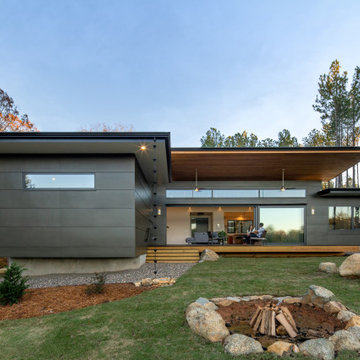
Foto de fachada de casa gris y blanca moderna de tamaño medio de una planta con revestimientos combinados
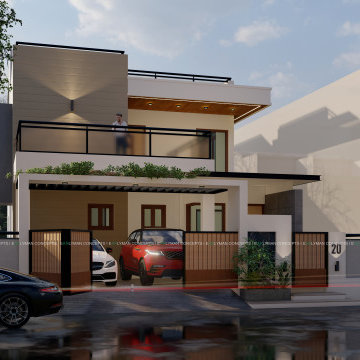
Elevation design of an upcoming residential project | Karur, Tamil Nadu
Site: 73' x 35'3" - 2573 sqft.
Total Built-up area: 3100 sqft.
Diseño de fachada de casa beige y blanca actual de tamaño medio de una planta con revestimiento de ladrillo, tejado plano y tejado de teja de barro
Diseño de fachada de casa beige y blanca actual de tamaño medio de una planta con revestimiento de ladrillo, tejado plano y tejado de teja de barro
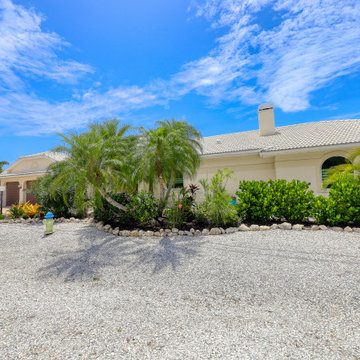
90's renovation project in the Bayshore Road Revitalization area
Ejemplo de fachada de casa blanca y blanca marinera de tamaño medio de una planta con revestimiento de estuco, tejado a cuatro aguas y tejado de teja de barro
Ejemplo de fachada de casa blanca y blanca marinera de tamaño medio de una planta con revestimiento de estuco, tejado a cuatro aguas y tejado de teja de barro
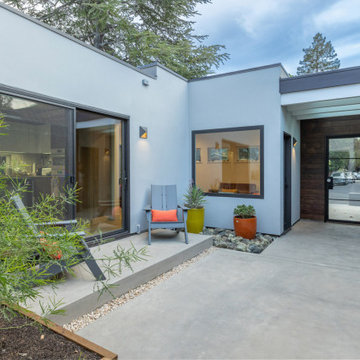
Ejemplo de fachada de casa blanca y blanca retro de tamaño medio de una planta con revestimiento de estuco y tejado de un solo tendido
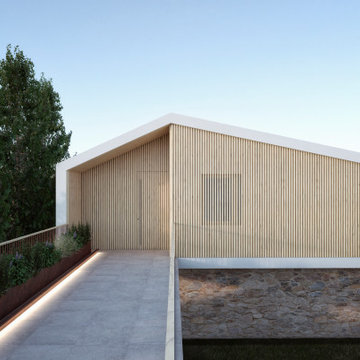
Diseño de fachada de casa blanca y blanca tradicional renovada de tamaño medio de dos plantas con tejado a dos aguas y tejado de teja de barro
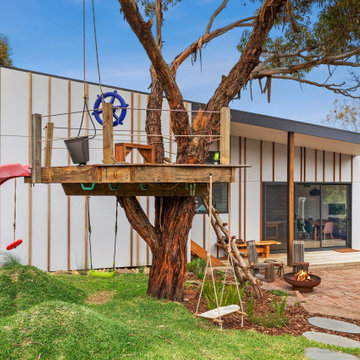
creative clients with gorgeous tree house
Modelo de fachada de casa gris y blanca de tamaño medio de una planta con revestimiento de aglomerado de cemento, tejado plano, tejado de metal y panel y listón
Modelo de fachada de casa gris y blanca de tamaño medio de una planta con revestimiento de aglomerado de cemento, tejado plano, tejado de metal y panel y listón
594 ideas para fachadas blancas de tamaño medio
5