594 ideas para fachadas blancas de tamaño medio
Filtrar por
Presupuesto
Ordenar por:Popular hoy
41 - 60 de 594 fotos
Artículo 1 de 3
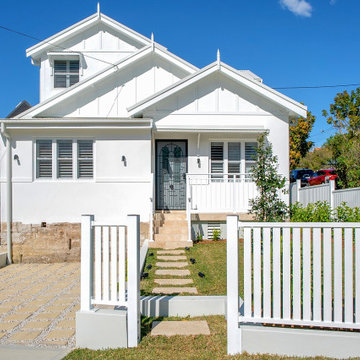
Modelo de fachada de casa blanca y blanca de tamaño medio de dos plantas con tejado a dos aguas y tejado de metal
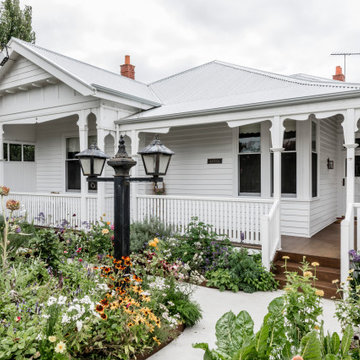
The front of the house shows it's existing heritage design with a beautiful garden and old styled lamp post.
Diseño de fachada de casa blanca y blanca de tamaño medio de una planta con todos los materiales de revestimiento, tejado a cuatro aguas y tejado de metal
Diseño de fachada de casa blanca y blanca de tamaño medio de una planta con todos los materiales de revestimiento, tejado a cuatro aguas y tejado de metal
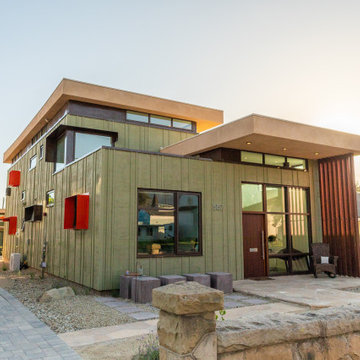
Foto de fachada de casa verde y blanca actual de tamaño medio de dos plantas con revestimiento de madera, techo de mariposa, tejado de varios materiales y panel y listón
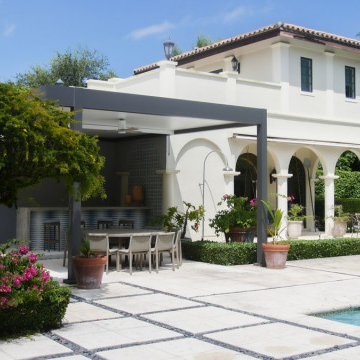
There’s nothing more suitable than pergolas for windy areas like Florida. And our clients over in Coral Gables became huge fans of our custom R-Shade wall-mounted pergola.
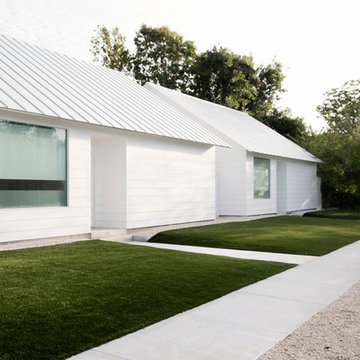
Diseño de fachada blanca y blanca actual de tamaño medio de una planta con revestimiento de vinilo y tejado a dos aguas
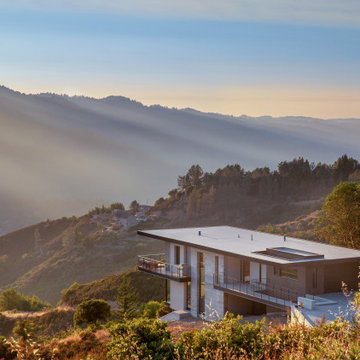
Aerial View of House at Sunset
Imagen de fachada de casa marrón y blanca minimalista de tamaño medio de dos plantas con revestimientos combinados y tejado plano
Imagen de fachada de casa marrón y blanca minimalista de tamaño medio de dos plantas con revestimientos combinados y tejado plano
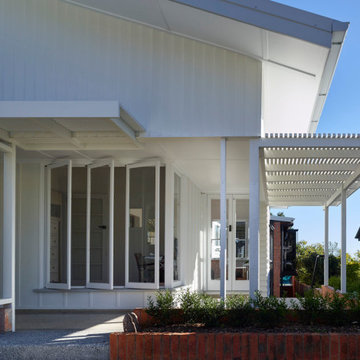
Imagen de fachada de casa blanca y blanca minimalista de tamaño medio de dos plantas con revestimiento de ladrillo, tejado a dos aguas, tejado de metal y tablilla
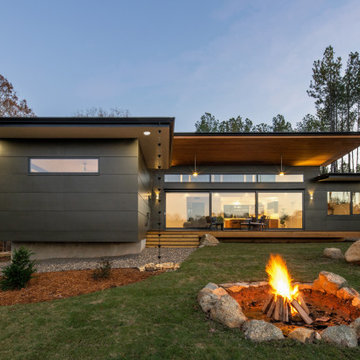
Modelo de fachada de casa gris y blanca moderna de tamaño medio de una planta con revestimientos combinados
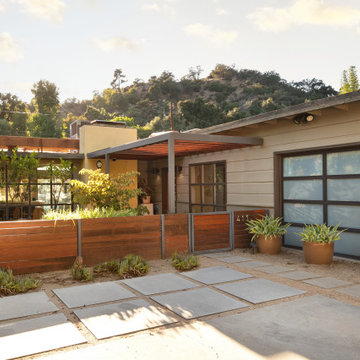
A Modern home that wished for more warmth...
An addition and reconstruction of approx. 750sq. area.
That included new kitchen, office, family room and back patio cover area.
The floors are polished concrete in a dark brown finish to inject additional warmth vs. the standard concrete gray most of us familiar with.
A huge 16' multi sliding door by La Cantina was installed, this door is aluminum clad (wood finish on the interior of the door).
The vaulted ceiling allowed us to incorporate an additional 3 picture windows above the sliding door for more afternoon light to penetrate the space.
Notice the hidden door to the office on the left, the SASS hardware (hidden interior hinges) and the lack of molding around the door makes it almost invisible.
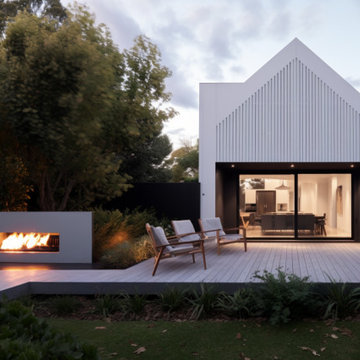
Moonee Ponds House by KISS Architects
Diseño de fachada de casa blanca y blanca actual de tamaño medio de una planta con revestimiento de aglomerado de cemento, tejado a dos aguas, tejado de metal y tablilla
Diseño de fachada de casa blanca y blanca actual de tamaño medio de una planta con revestimiento de aglomerado de cemento, tejado a dos aguas, tejado de metal y tablilla
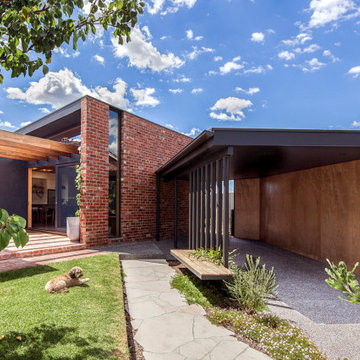
Recycled brick new addition
Imagen de fachada de casa roja y blanca actual de tamaño medio de una planta con revestimiento de ladrillo, tejado plano y tejado de metal
Imagen de fachada de casa roja y blanca actual de tamaño medio de una planta con revestimiento de ladrillo, tejado plano y tejado de metal
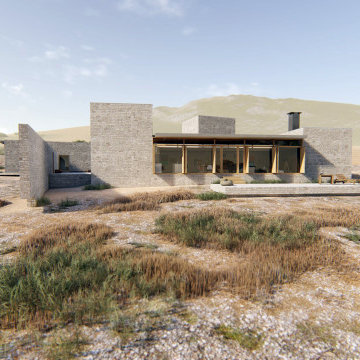
A visual artist and his fiancée’s house and studio were designed with various themes in mind, such as the physical context, client needs, security, and a limited budget.
Six options were analyzed during the schematic design stage to control the wind from the northeast, sunlight, light quality, cost, energy, and specific operating expenses. By using design performance tools and technologies such as Fluid Dynamics, Energy Consumption Analysis, Material Life Cycle Assessment, and Climate Analysis, sustainable strategies were identified. The building is self-sufficient and will provide the site with an aquifer recharge that does not currently exist.
The main masses are distributed around a courtyard, creating a moderately open construction towards the interior and closed to the outside. The courtyard contains a Huizache tree, surrounded by a water mirror that refreshes and forms a central part of the courtyard.
The house comprises three main volumes, each oriented at different angles to highlight different views for each area. The patio is the primary circulation stratagem, providing a refuge from the wind, a connection to the sky, and a night sky observatory. We aim to establish a deep relationship with the site by including the open space of the patio.
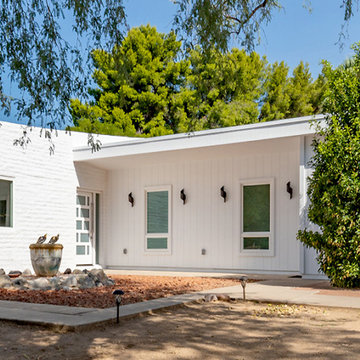
The design of the roofline of the original house, built in 1968, mimics the silhouettes of the nearby mountains with its sloping parallel walls of painted slump block. The top of the walls angle back and forth like the mountain ranges that surround Tucson, AZ.
The new fiber-cement siding, replaced old bland stucco. The vertical lines of the siding offer a contrast to the horizontal lines of the slump block walls.
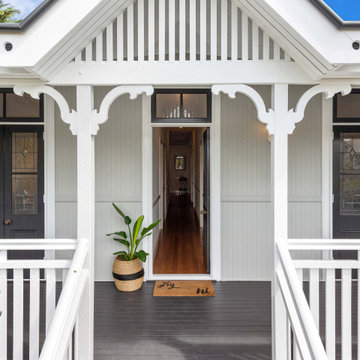
Diseño de fachada de casa gris y blanca costera de tamaño medio de dos plantas con revestimiento de madera, tejado a cuatro aguas y tejado de metal
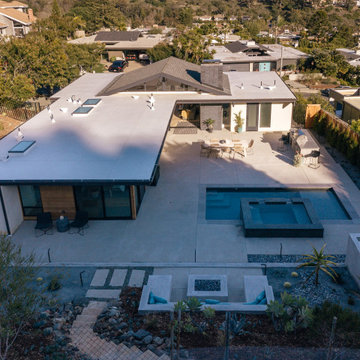
aerial perspective of rear yard and new outdoor dining, kitchen, and pool area
Modelo de fachada de casa multicolor y blanca vintage de tamaño medio de una planta con revestimiento de madera, tejado plano y tejado de varios materiales
Modelo de fachada de casa multicolor y blanca vintage de tamaño medio de una planta con revestimiento de madera, tejado plano y tejado de varios materiales
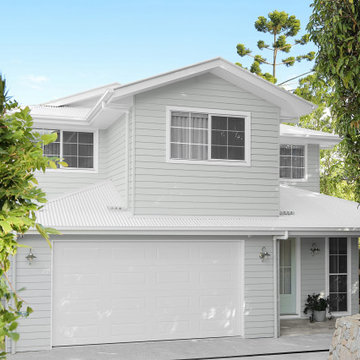
Introducing relaxed coastal living with a touch of casual elegance.
The spacious floor plan has all the right elements for the Hamptons look with wide openings to the coastal view allowing a beautiful connection to the outdoors.
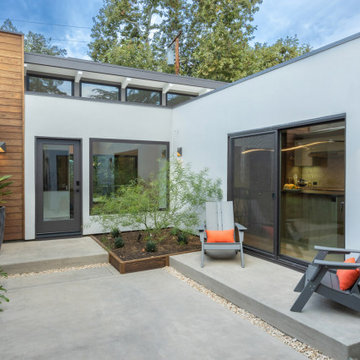
Diseño de fachada de casa blanca y blanca vintage de tamaño medio de una planta con revestimiento de estuco y tejado de un solo tendido
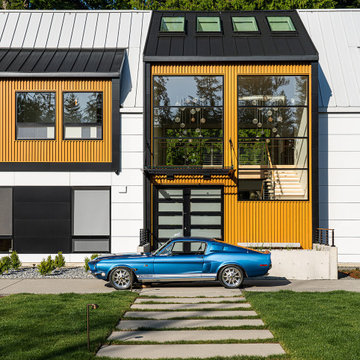
Highland House exterior
Diseño de fachada de casa blanca y blanca tradicional de tamaño medio de dos plantas con revestimiento de metal, tejado a dos aguas, tejado de metal y panel y listón
Diseño de fachada de casa blanca y blanca tradicional de tamaño medio de dos plantas con revestimiento de metal, tejado a dos aguas, tejado de metal y panel y listón
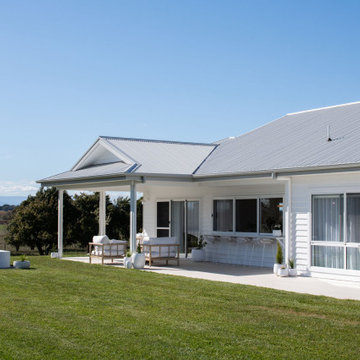
Diseño de fachada de casa blanca y blanca marinera de tamaño medio de una planta con revestimiento de aglomerado de cemento, tejado a cuatro aguas y tejado de metal

Imagen de fachada de casa blanca y blanca retro de tamaño medio de dos plantas con revestimiento de ladrillo, tejado a dos aguas, tejado de metal y tablilla
594 ideas para fachadas blancas de tamaño medio
3