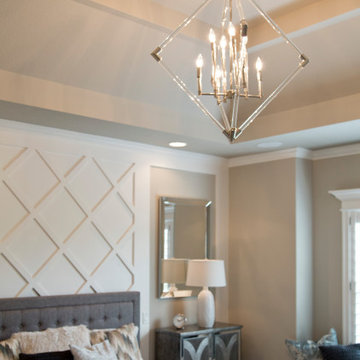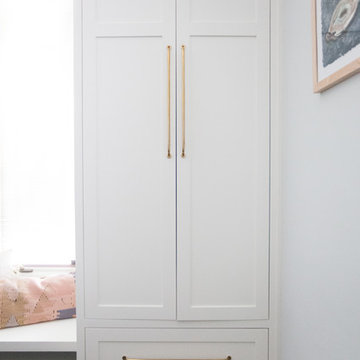88.225 ideas para dormitorios
Filtrar por
Presupuesto
Ordenar por:Popular hoy
1581 - 1600 de 88.225 fotos
Artículo 1 de 2
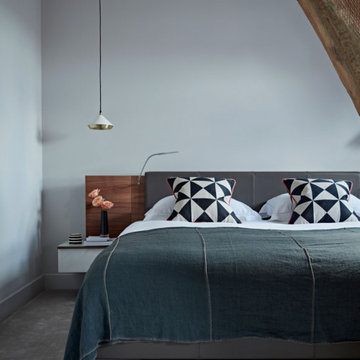
Heavy original wooden beams and gothic windows characterize this Master Bedroom, creating quirky, dynamic and unusual angles. A rich silk carpet was fitted for softness underfoot, and a contemporary bed with side tables and integral lighting in rich wood and leather tones was combined with striking geometric cushions and a dusky blue/grey linen bed throw.
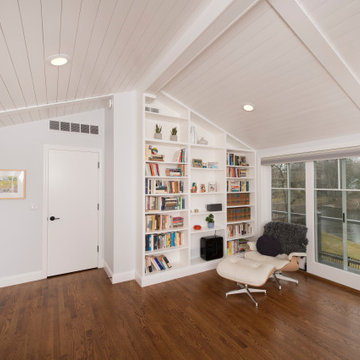
Bloomfield Hills Addition Master Bedroom Remodel
Modelo de dormitorio principal de estilo de casa de campo de tamaño medio con paredes blancas, suelo de madera en tonos medios, suelo marrón y machihembrado
Modelo de dormitorio principal de estilo de casa de campo de tamaño medio con paredes blancas, suelo de madera en tonos medios, suelo marrón y machihembrado
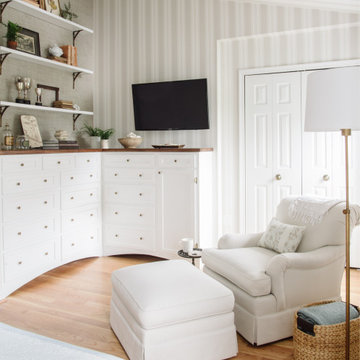
A reworking of a bedroom space to create a master oasis. A tented effect was achieved with a striped wallpaper applied to walls and ceiling. Wood floors replaced carpet, and built-ins were tucked into niches for storage.
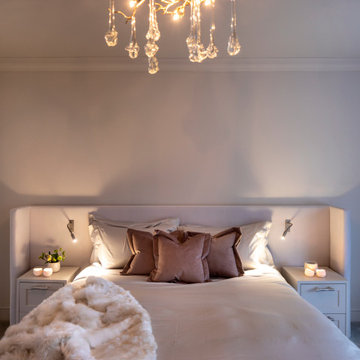
This existing three storey Victorian Villa was completely redesigned, altering the layout on every floor and adding a new basement under the house to provide a fourth floor.
After under-pinning and constructing the new basement level, a new cinema room, wine room, and cloakroom was created, extending the existing staircase so that a central stairwell now extended over the four floors.
On the ground floor, we refurbished the existing parquet flooring and created a ‘Club Lounge’ in one of the front bay window rooms for our clients to entertain and use for evenings and parties, a new family living room linked to the large kitchen/dining area. The original cloakroom was directly off the large entrance hall under the stairs which the client disliked, so this was moved to the basement when the staircase was extended to provide the access to the new basement.
First floor was completely redesigned and changed, moving the master bedroom from one side of the house to the other, creating a new master suite with large bathroom and bay-windowed dressing room. A new lobby area was created which lead to the two children’s rooms with a feature light as this was a prominent view point from the large landing area on this floor, and finally a study room.
On the second floor the existing bedroom was remodelled and a new ensuite wet-room was created in an adjoining attic space once the structural alterations to forming a new floor and subsequent roof alterations were carried out.
A comprehensive FF&E package of loose furniture and custom designed built in furniture was installed, along with an AV system for the new cinema room and music integration for the Club Lounge and remaining floors also.
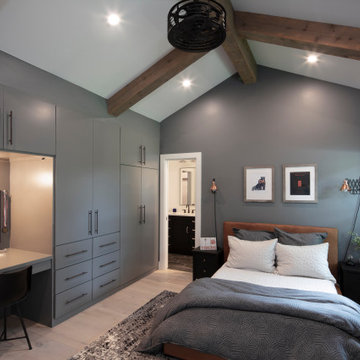
Imagen de dormitorio tradicional renovado de tamaño medio sin chimenea con paredes grises, suelo de madera clara y suelo beige
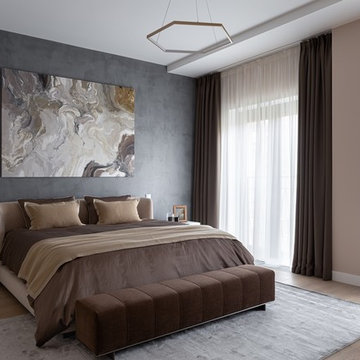
Уютная мастер-спальня создана для максимального комфорта заказчиков. Спальня представляет собой полностью обособленное помещение со своим гардеробом и совмещенным санузлом.
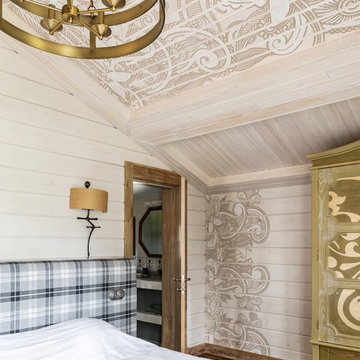
Imagen de habitación de invitados de estilo de casa de campo de tamaño medio sin chimenea con paredes beige, suelo de madera oscura y suelo marrón
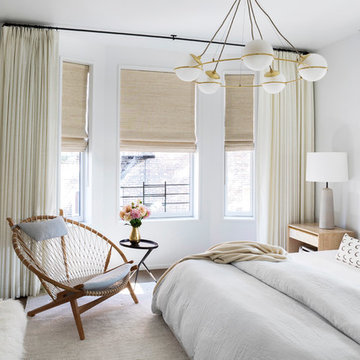
Photo by Costas Picadas
Diseño de dormitorio principal contemporáneo de tamaño medio con suelo de madera en tonos medios y paredes blancas
Diseño de dormitorio principal contemporáneo de tamaño medio con suelo de madera en tonos medios y paredes blancas
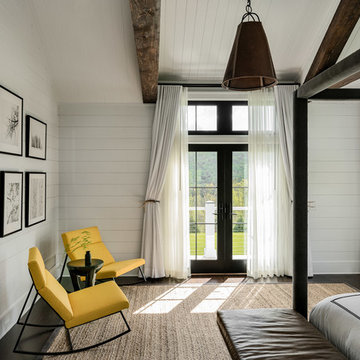
Master Bedroom with shiplap walls and exposed beams.
Photographer: Rob Karosis
Imagen de dormitorio principal de estilo de casa de campo grande con paredes blancas, suelo de madera oscura y suelo marrón
Imagen de dormitorio principal de estilo de casa de campo grande con paredes blancas, suelo de madera oscura y suelo marrón
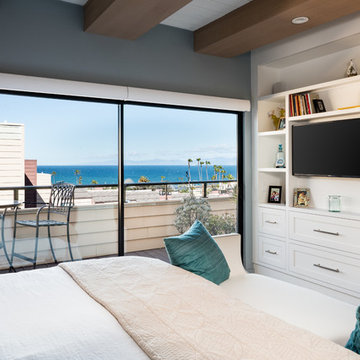
Diseño de dormitorio principal tradicional renovado de tamaño medio con paredes grises, suelo de madera en tonos medios y suelo gris
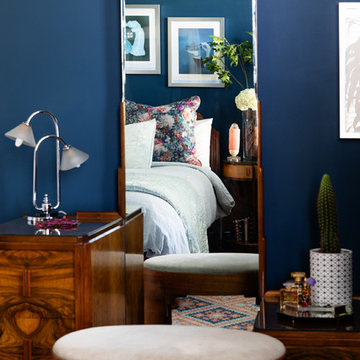
@jenny_siegwart
Imagen de habitación de invitados bohemia de tamaño medio con paredes azules y suelo de madera en tonos medios
Imagen de habitación de invitados bohemia de tamaño medio con paredes azules y suelo de madera en tonos medios
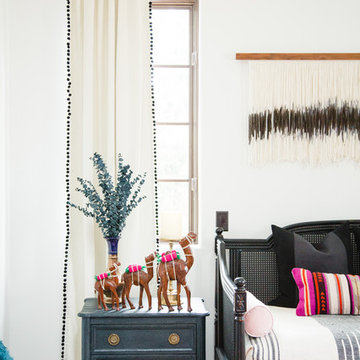
This charming kids guest room was design with fun and whimsy in mind. The client wanted to transform a spare bedroom into a guest room for kids. We achieved some fun and flare with a new coat of paint and Eskayel wallpaper to give the space character and movement. We furnished the room with a daybed that includes a trundle to accommodate two children. We added boho elements like a bright vintage Moroccan rug and mixed textures with pillows and blankets that have graphic patterns. The cave chair serves as a reading nook for bedtime stories and the mirrors on the walls add a bit of Middle Eastern flare. Photos by Amber Thrane.
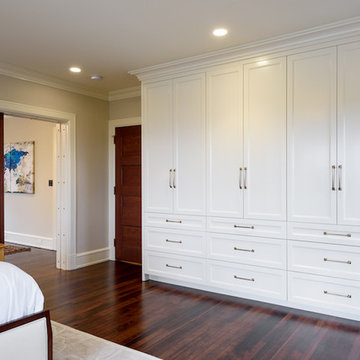
Foto de dormitorio principal de estilo americano de tamaño medio sin chimenea con paredes beige, suelo de madera oscura y suelo marrón
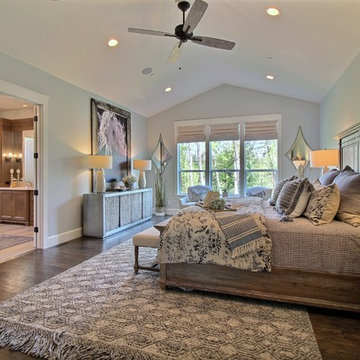
Paint Colors by Sherwin Williams
Interior Body Color : Agreeable Gray SW 7029
Interior Trim Color : Northwood Cabinets’ Jute
Interior Timber Stain : Northwood Cabinets’ Custom Jute
Flooring & Tile Supplied by Macadam Floor & Design
Hardwood by Provenza Floors
Hardwood Product : African Plains in Black River
Master Bath Accent Wall : Tierra Sol's Natural Stone in Silver Ash
Master Bath Floor Tile by Surface Art Inc.
Floor Tile Product : Horizon in Silver
Master Shower Wall Tile by Statements Tile
Shower Tile Product : Elegante in Silver
Master Shower Mudset Pan by Bedrosians
Shower Pan Product : Balboa in Flat Pebbles
Master Bath Backsplash & Shower Accent by Bedrosians
Backsplash & Accent Product : Manhattan in Pearl
Slab Countertops by Wall to Wall Stone
Master Vanities Product : Caesarstone Calacutta Nuvo
Faucets & Shower-Heads by Delta Faucet
Sinks by Decolav
Cabinets by Northwood Cabinets
Built-In Cabinetry Colors : Jute
Windows by Milgard Windows & Doors
Product : StyleLine Series Windows
Supplied by Troyco
Interior Design by Creative Interiors & Design
Lighting by Globe Lighting / Destination Lighting
Doors by Western Pacific Building Materials
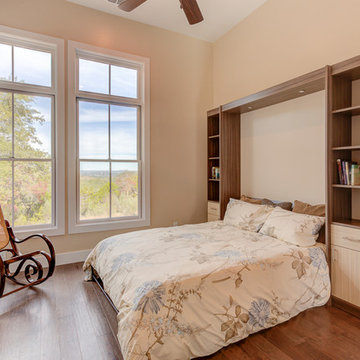
Imagen de habitación de invitados campestre de tamaño medio sin chimenea con paredes beige, suelo de madera en tonos medios y suelo marrón
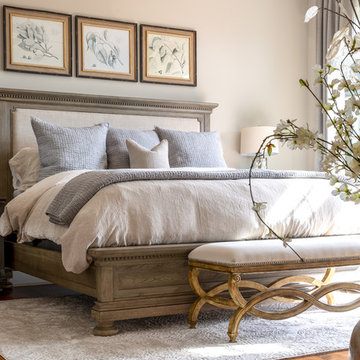
We gave our master bedroom a much needed update this year. I love for my bedroom to be a soothing space,, so went with various shades of neutral and lots of texture over pattern. Bed, nightstands and dresser by Restoration Hardware, Lighting by Gabby, rug by Home Goods, Bedding by Pottery Barn and Vanity by Pier 1. Window treatments in Pindler linen.
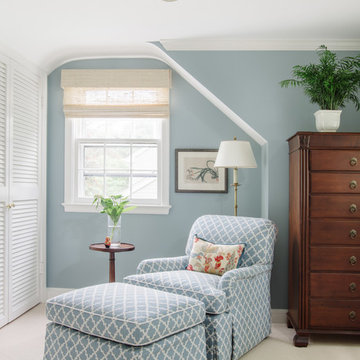
robert radifera
Imagen de dormitorio principal clásico de tamaño medio con paredes azules y moqueta
Imagen de dormitorio principal clásico de tamaño medio con paredes azules y moqueta
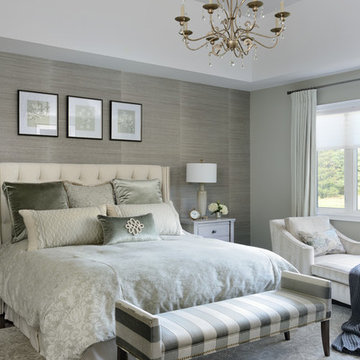
A combination of gray and beige, the master bedrooms features a textured silver leaf wallpaper, striped end-bench and chaise lounge, and subtle floral printed bedding. The bedroom is light and refreshing yet sophisticated and timeless. The small touches of gold (through the chandelier lighting) add an extra ounce of intrigue and color.
Project by Richmond Hill interior design firm Lumar Interiors. Also serving Aurora, Newmarket, King City, Markham, Thornhill, Vaughan, York Region, and the Greater Toronto Area.
For more about Lumar Interiors, click here: https://www.lumarinteriors.com/
To learn more about this project, click here: https://www.lumarinteriors.com/portfolio/stouffville-project/
88.225 ideas para dormitorios
80
