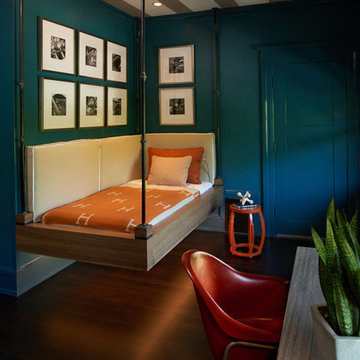804 ideas para dormitorios industriales
Filtrar por
Presupuesto
Ordenar por:Popular hoy
1 - 20 de 804 fotos
Artículo 1 de 3
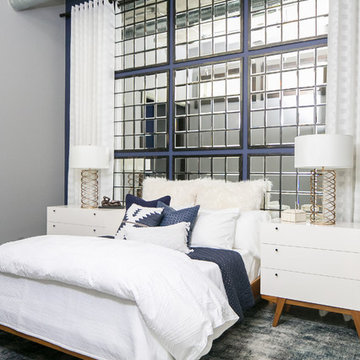
Bedroom in downtown loft with NO windows! This was the challenge Interior Designer Rebecca Robeson faced when beginning this Denver Loft Remodel.
Rebecca began by identifying the focal-point wall and addressing the overall dark feel of the room. She painted 3 walls a soft grey and one wall a dark navy blue. Rebecca applied her creative genius to the space by hanging nine beveled mirrors on the dark wall above the bed as a clever way to fool the eye into thinking the mirrors were windows. To further indulge the concept, Rebecca added crisp white linen panels to mimic window treatments on either side. This design idea created a dramatic symmetrical backdrop for the Bedroom furniture... A spectacular oversized blue and white rug (Aja Rugs) sets a perfect foundation for the queen size bed with two oversize nightstands in crisp white, the Bedroom was complete.
Tech Lighting - Black Whale Lighting
Photos by Ryan Garvin Photography
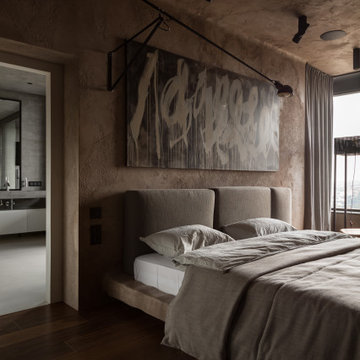
This intimate bedroom merges the raw beauty of textured walls with contemporary elegance, creating an inviting sanctuary. A bold, abstract art piece serves as a commanding focal point, harmonizing with the subdued color palette. Sophisticated lighting fixtures and rich wooden flooring further elevate the space, offering a blend of rustic charm and modern aesthetics.
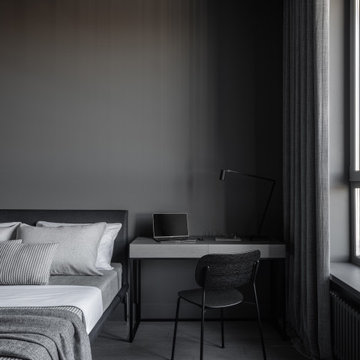
Рабочее место
Foto de dormitorio principal y gris y blanco urbano de tamaño medio con paredes grises, suelo de madera en tonos medios y suelo gris
Foto de dormitorio principal y gris y blanco urbano de tamaño medio con paredes grises, suelo de madera en tonos medios y suelo gris
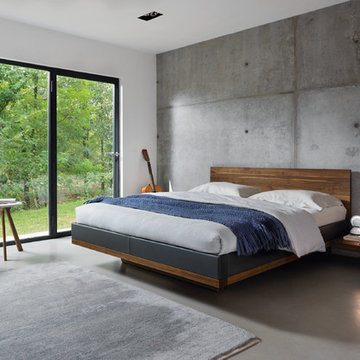
Diseño de dormitorio principal urbano grande sin chimenea con paredes blancas, suelo gris y suelo de cemento
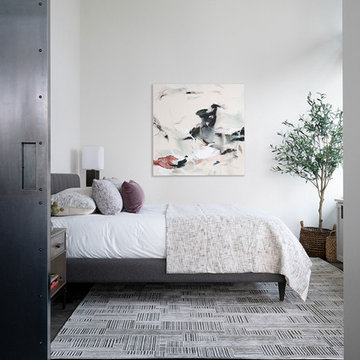
Master Bedroom of an Industrial Condominium.
Photography: Kort Havens
Modelo de dormitorio principal urbano de tamaño medio sin chimenea con paredes blancas y suelo de madera oscura
Modelo de dormitorio principal urbano de tamaño medio sin chimenea con paredes blancas y suelo de madera oscura
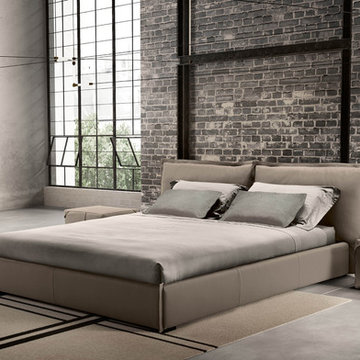
Edge Italian Leather Bed combines form, shape and attitude to create a bedroom ensemble that is sophisticated and highly customizable. Made entirely in Italy by Gamma Arredamenti International, Edge Designer Leather Bed features modern simplicity that is timeless, surpassing fashion and fads while amalgamating craftsmanship with modern manufacturing techniques.
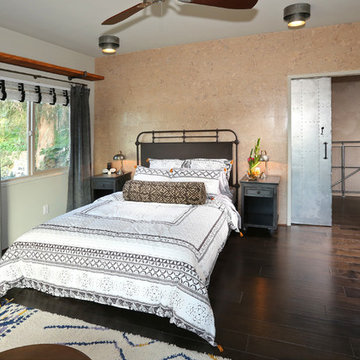
Full Home Renovation and Addition. Industrial Artist Style.
We removed most of the walls in the existing house and create a bridge to the addition over the detached garage. We created an very open floor plan which is industrial and cozy. Both bathrooms and the first floor have cement floors with a specialty stain, and a radiant heat system. We installed a custom kitchen, custom barn doors, custom furniture, all new windows and exterior doors. We loved the rawness of the beams and added corrugated tin in a few areas to the ceiling. We applied American Clay to many walls, and installed metal stairs. This was a fun project and we had a blast!
Tom Queally Photography
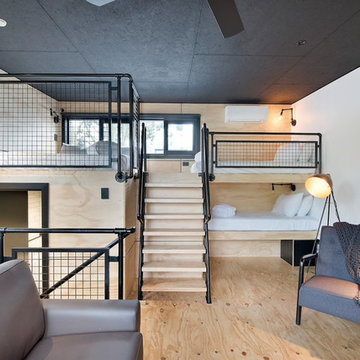
Imagen de dormitorio tipo loft urbano pequeño con paredes blancas, suelo de contrachapado y suelo beige
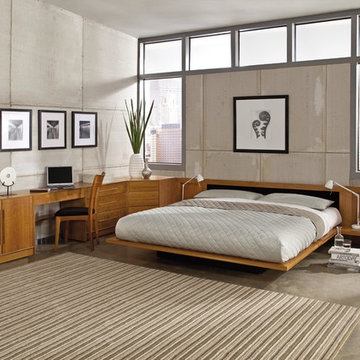
Modelo de habitación de invitados urbana grande sin chimenea con paredes grises, suelo de cemento y suelo gris
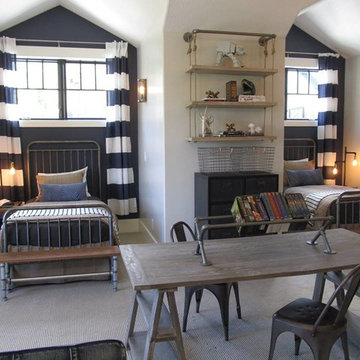
Boys' shared bedroom with navy bedding by Osmond Designs.
Imagen de habitación de invitados urbana de tamaño medio sin chimenea con paredes grises, moqueta y suelo beige
Imagen de habitación de invitados urbana de tamaño medio sin chimenea con paredes grises, moqueta y suelo beige
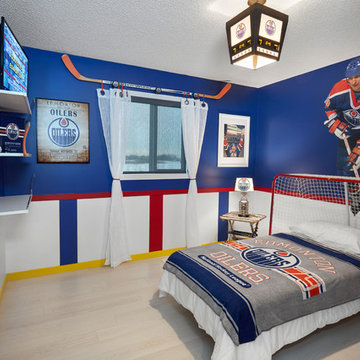
Hockey rink themed room
Foto de habitación de invitados urbana de tamaño medio sin chimenea con paredes multicolor y suelo laminado
Foto de habitación de invitados urbana de tamaño medio sin chimenea con paredes multicolor y suelo laminado
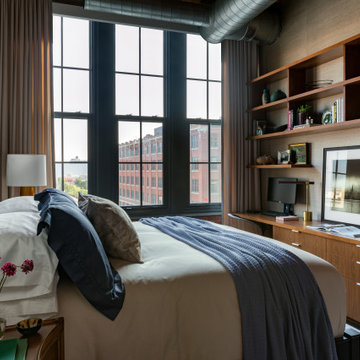
Our Cambridge interior design studio gave a warm and welcoming feel to this converted loft featuring exposed-brick walls and wood ceilings and beams. Comfortable yet stylish furniture, metal accents, printed wallpaper, and an array of colorful rugs add a sumptuous, masculine vibe.
---
Project designed by Boston interior design studio Dane Austin Design. They serve Boston, Cambridge, Hingham, Cohasset, Newton, Weston, Lexington, Concord, Dover, Andover, Gloucester, as well as surrounding areas.
For more about Dane Austin Design, see here: https://daneaustindesign.com/
To learn more about this project, see here:
https://daneaustindesign.com/luxury-loft
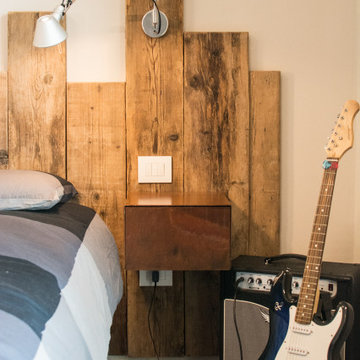
Il pilastro a vista in cemento armato è stato affiancato da una strip led che si erge da pavimento a soffitto.
La testata del letto padronale è stata realizzata con assi di recupero in legno di rovere. I comodini sopsesi sono in corten. Un bellissimo armadio di ampiezza considerevole realizzato su progetto, con quattro ante scorrevoli in lamiera forata di ferro grezzo. Pavimento in resina autolivellante ultratop mapei Pareti, radiatore e battiscopa tinteggiati con Kerakoll Design
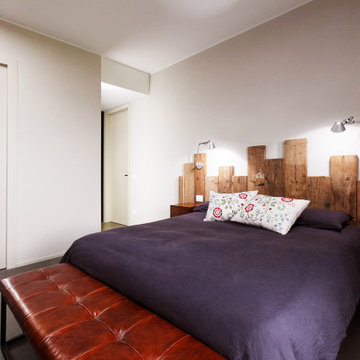
La testata del letto padronale è stata realizzata con assi di recupero in legno di rovere. I comodini sopsesi sono in corten. Un bellissimo armadio di ampiezza considerevole realizzato su progetto, con quattro ante scorrevoli in lamiera forata di ferro grezzo. Pavimento in resina autolivellante ultratop mapei Pareti, radiatore e battiscopa tinteggiati con Kerakoll Design
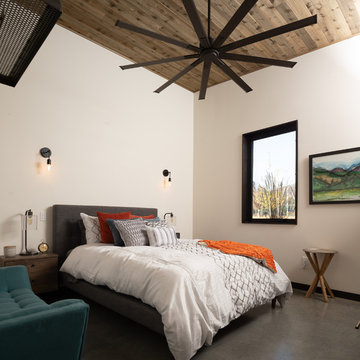
Guest bedroom.
Image by Steve Brousseau
Imagen de habitación de invitados industrial de tamaño medio con paredes blancas, suelo de cemento y suelo gris
Imagen de habitación de invitados industrial de tamaño medio con paredes blancas, suelo de cemento y suelo gris
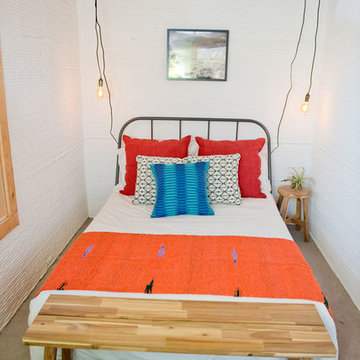
A bright, vibrant, rustic, and minimalist interior is showcased throughout this one-of-a-kind 3D home. We opted for reds, oranges, bold patterns, natural textiles, and ample greenery throughout. The goal was to represent the energetic and rustic tones of El Salvador, since that is where the first village will be printed. We love the way the design turned out as well as how we were able to utilize the style, color palette, and materials of the El Salvadoran region!
Designed by Sara Barney’s BANDD DESIGN, who are based in Austin, Texas and serving throughout Round Rock, Lake Travis, West Lake Hills, and Tarrytown.
For more about BANDD DESIGN, click here: https://bandddesign.com/
To learn more about this project, click here: https://bandddesign.com/americas-first-3d-printed-house/
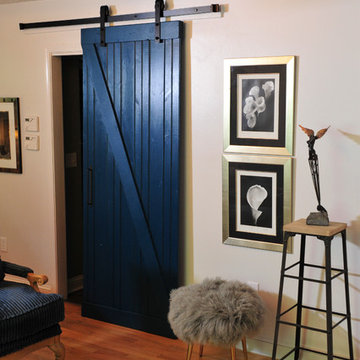
The reclaimed wood wall and the barn door were constructed by Mike McCormick of Rachel Remington Design. Photography by homeowner, photographer Bryan White of Whitelake Studio. Industrial crystal lamps by local artisan, Oak and Iron.
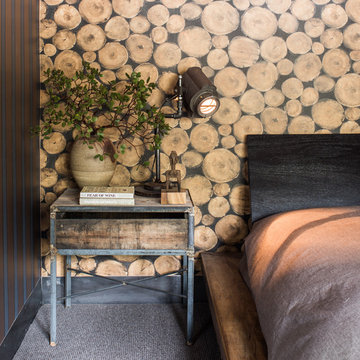
Drew Kelly
Ejemplo de habitación de invitados urbana de tamaño medio sin chimenea con paredes marrones y moqueta
Ejemplo de habitación de invitados urbana de tamaño medio sin chimenea con paredes marrones y moqueta
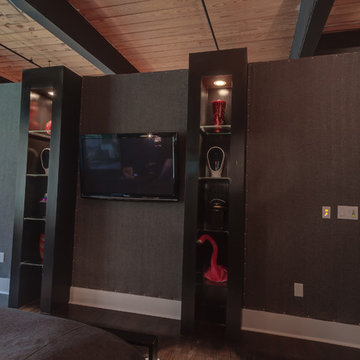
Modelo de dormitorio principal industrial de tamaño medio sin chimenea con paredes negras, suelo de madera pintada y suelo marrón
804 ideas para dormitorios industriales
1
