1.389 ideas para dormitorios con bandeja
Filtrar por
Presupuesto
Ordenar por:Popular hoy
1 - 20 de 1389 fotos

Ejemplo de dormitorio principal y gris y negro clásico renovado de tamaño medio con suelo de madera clara, paredes grises, suelo marrón, bandeja y panelado
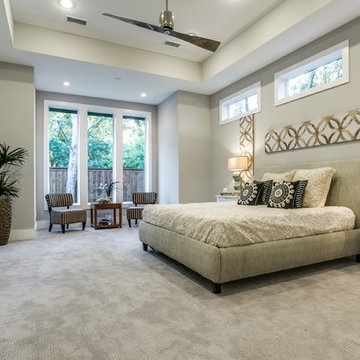
This open and spacious Master Retreat is inviting and has views of the backyard. It is both light and airy with the addition of the transom windows above the bed. Combined with a seating area that overlooks the backyard allows for you to be comfortable and spread out in the private area.
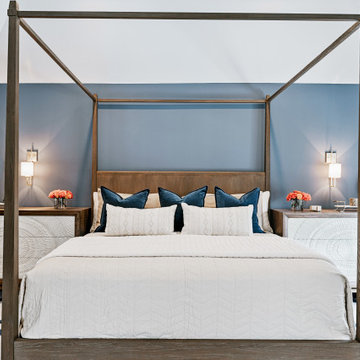
Cool tones like Sherwin Williams' Distance Blue walls welcome you into the modern four-poster bed.
Diseño de dormitorio principal clásico renovado sin chimenea con paredes azules, suelo de madera en tonos medios, suelo marrón y bandeja
Diseño de dormitorio principal clásico renovado sin chimenea con paredes azules, suelo de madera en tonos medios, suelo marrón y bandeja
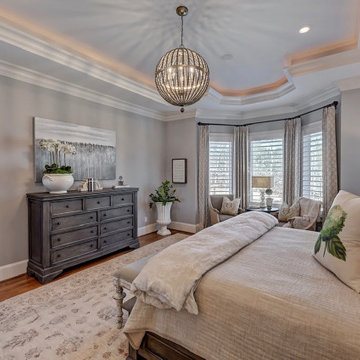
Open and airy master bedroom that was painted in a soft gray pallet of silver chain by Sherwin Williams. The eclectic furniture pieces are a mix of old and new that blend well together and are a perfect pairing with the custom draperies, area rug and wooden beaded chandelier.
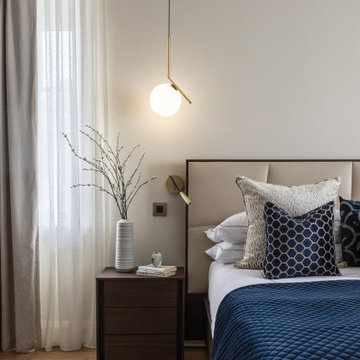
The focal point of this modern, elegant bedroom is the sumptuous stitched leather headboard. This rich texture not only adds a touch of lavishness but also creates a cozy backdrop for the bed, inviting you to unwind in style.
Flanking the bed are dark smoked oak bedside tables that perfectly complement the dark wood tones seen throughout the house. A matching bespoke TV display unit seamlessly integrates with the bedroom's aesthetic, providing a sleek and sophisticated focal point for entertainment.
Soft ambient lighting is achieved with the Flos IC1 bedside lights, casting a gentle glow for bedtime reading or creating an intimate atmosphere. The Nuura centre pendant hangs elegantly from the ceiling, infusing the room with a captivating illumination that doubles as a striking design element.
Adding a layer of plush comfort to the smoked oak flooring is a luxurious Floor Story rug, inviting bare feet to experience its soft embrace. The chosen color palette of navy, and taupe creates a serene and harmonious atmosphere.
A pair of ivory accent chairs introduces a touch of sophistication to a cozy corner, providing a delightful spot for relaxation or quiet contemplation. These chairs serve as both functional and aesthetic elements, adding a layer of texture and lightness to the room.
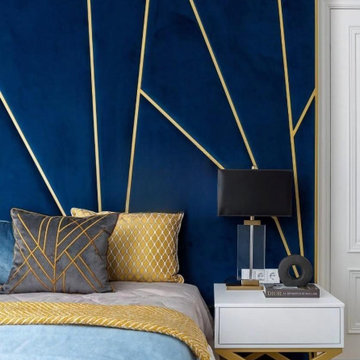
Мастер-спальня в таунхаусе, выполнена в белом и синем цвете. Имеет большую мягкую панель в изголовье кровати и обрамлена светильниками.
Из мастер-спальни имеется выход на террасу, в сан.узел с душевой и гардеробную.
В самой комнате располагается туалетный столик обрамленный стеллажами.
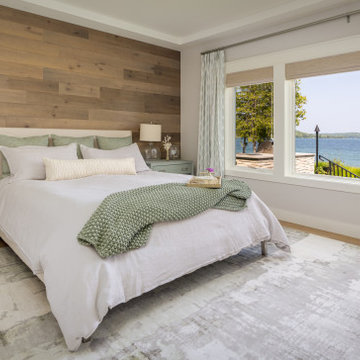
Primary Bedroom with a lake view
Diseño de dormitorio principal marinero grande con suelo de madera en tonos medios, bandeja y machihembrado
Diseño de dormitorio principal marinero grande con suelo de madera en tonos medios, bandeja y machihembrado
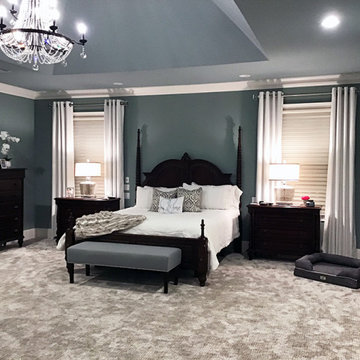
Modelo de dormitorio principal tradicional renovado extra grande con paredes azules, moqueta, suelo beige y bandeja
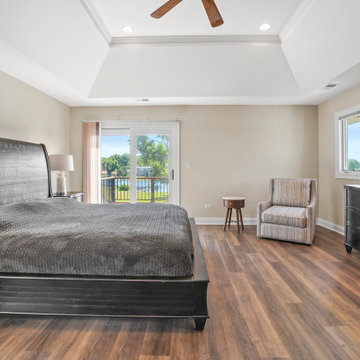
Foto de dormitorio principal tradicional renovado grande sin chimenea con paredes beige, suelo de madera clara, suelo marrón, bandeja y boiserie
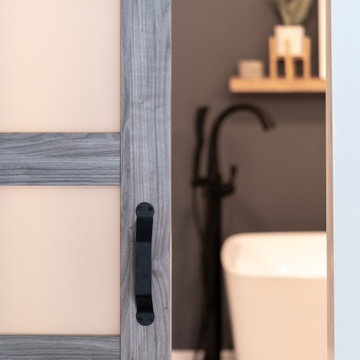
In this full service residential remodel project, we left no stone, or room, unturned. We created a beautiful open concept living/dining/kitchen by removing a structural wall and existing fireplace. This home features a breathtaking three sided fireplace that becomes the focal point when entering the home. It creates division with transparency between the living room and the cigar room that we added. Our clients wanted a home that reflected their vision and a space to hold the memories of their growing family. We transformed a contemporary space into our clients dream of a transitional, open concept home.
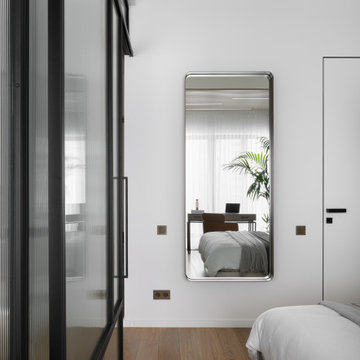
Imagen de dormitorio principal contemporáneo de tamaño medio con paredes blancas, suelo de madera en tonos medios, bandeja y panelado
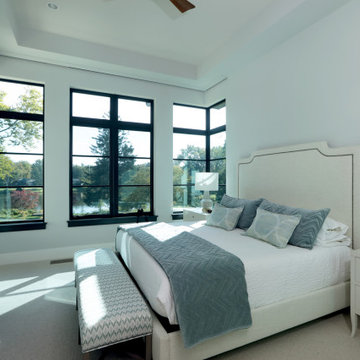
Modelo de dormitorio principal contemporáneo grande con paredes blancas, moqueta, suelo beige y bandeja
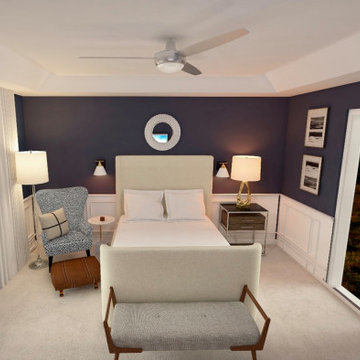
After meeting Jim and getting a solid feel for his goals, literally remodeling and decorating his entire home THIS YEAR, I came up with this digital design, my first in a series for him, his Master Bedroom. It had no Tray ceiling or wall panels and frankly the windows looked odd, low to the ground as if it was originally designed for a Tray so voila'. Nest up was the furnishings. Jim wanted a complete re-do. So bye bye to the old wood bed and hello to the upholstered bed and nightstand. i also wanted to create a sitting area for him to relax. opposite the bed is the new Dresser so i suggested a modern take on a classic Wing back chair. Also new lighting all around including a new sleeker and more modern, ceiling fan. As for window coverings, he had perfectly good wood blinds but and with all my clients, i always suggest black out, so coming up, black out draperies that close. i'll post the final photos along with before's, when completed.
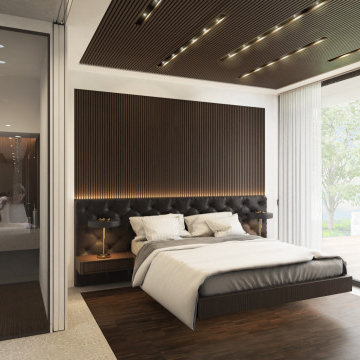
Ispirata alla tipologia a corte del baglio siciliano, la residenza è immersa in un ampio oliveto e si sviluppa su pianta quadrata da 30 x 30 m, con un corpo centrale e due ali simmetriche che racchiudono una corte interna.
L’accesso principale alla casa è raggiungibile da un lungo sentiero che attraversa l’oliveto e porta all’ ampio cancello scorrevole, centrale rispetto al prospetto principale e che permette di accedere sia a piedi che in auto.
Le due ali simmetriche contengono rispettivamente la zona notte e una zona garage per ospitare auto d’epoca da collezione, mentre il corpo centrale è costituito da un ampio open space per cucina e zona living, che nella zona a destra rispetto all’ingresso è collegata ad un’ala contenente palestra e zona musica.
Un’ala simmetrica a questa contiene la camera da letto padronale con zona benessere, bagno turco, bagno e cabina armadio. I due corpi sono separati da un’ampia veranda collegata visivamente e funzionalmente agli spazi della zona giorno, accessibile anche dall’ingresso secondario della proprietà. In asse con questo ambiente è presente uno spazio piscina, immerso nel verde del giardino.
La posizione delle ampie vetrate permette una continuità visiva tra tutti gli ambienti della casa, sia interni che esterni, mentre l’uitlizzo di ampie pannellature in brise soleil permette di gestire sia il grado di privacy desiderata che l’irraggiamento solare in ingresso.
La distribuzione interna è finalizzata a massimizzare ulteriormente la percezione degli spazi, con lunghi percorsi continui che definiscono gli spazi funzionali e accompagnano lo sguardo verso le aperture sul giardino o sulla corte interna.
In contrasto con la semplicità dell’intonaco bianco e delle forme essenziali della facciata, è stata scelta una palette colori naturale, ma intensa, con texture ricche come la pietra d’iseo a pavimento e le venature del noce per la falegnameria.
Solo la zona garage, separata da un ampio cristallo dalla zona giorno, presenta una texture di cemento nudo a vista, per creare un piacevole contrasto con la raffinata superficie delle automobili.
Inspired by sicilian ‘baglio’, the house is surrounded by a wide olive tree grove and its floorplan is based on 30 x 30 sqm square, the building is shaped like a C figure, with two symmetrical wings embracing a regular inner courtyard.
The white simple rectangular main façade is divided by a wide portal that gives access to the house both by
car and by foot.
The two symmetrical wings above described are designed to contain a garage for collectible luxury vintage cars on the right and the bedrooms on the left.
The main central body will contain a wide open space while a protruding small wing on the right will host a cosy gym and music area.
The same wing, repeated symmetrically on the right side will host the main bedroom with spa, sauna and changing room. In between the two protruding objects, a wide veranda, accessible also via a secondary entrance, aligns the inner open space with the pool area.
The wide windows allow visual connection between all the various spaces, including outdoor ones.
The simple color palette and the austerity of the outdoor finishes led to the choosing of richer textures for the indoors such as ‘pietra d’iseo’ and richly veined walnut paneling. The garage area is the only one characterized by a rough naked concrete finish on the walls, in contrast with the shiny polish of the cars’ bodies.
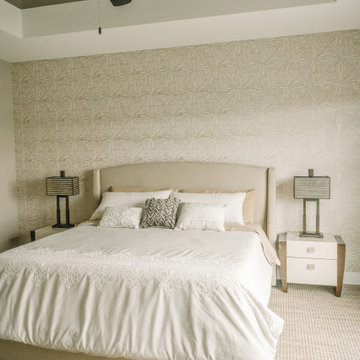
Our clients sought a welcoming remodel for their new home, balancing family and friends, even their cat companions. Durable materials and a neutral design palette ensure comfort, creating a perfect space for everyday living and entertaining.
This luxurious bedroom exudes comfort with its soft, neutral palette. Plush, inviting furnishings beckon relaxation, subtle decor accents enhance the tranquil ambience, and elegant artwork, matching the subdued tones, adds a touch of sophistication to this serene retreat.
---
Project by Wiles Design Group. Their Cedar Rapids-based design studio serves the entire Midwest, including Iowa City, Dubuque, Davenport, and Waterloo, as well as North Missouri and St. Louis.
For more about Wiles Design Group, see here: https://wilesdesigngroup.com/
To learn more about this project, see here: https://wilesdesigngroup.com/anamosa-iowa-family-home-remodel
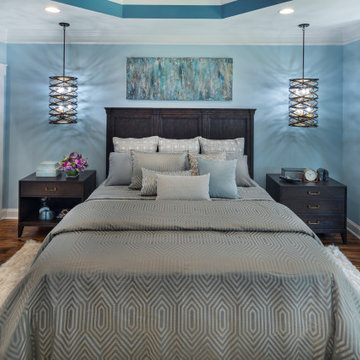
Ejemplo de dormitorio principal contemporáneo grande con paredes azules, suelo de madera en tonos medios, suelo marrón y bandeja
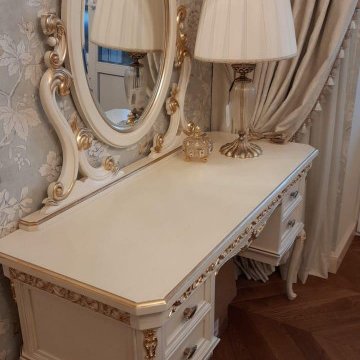
Квартира 78 м2 в доме 1980-го года постройки.
Заказчиком проекта стал молодой мужчина, который приобрёл эту квартиру для своей матери. Стиль сразу был определён как «итальянская классика», что полностью соответствовало пожеланиям женщины, которая впоследствии стала хозяйкой данной квартиры. При создании интерьера активно использованы такие элементы как пышная гипсовая лепнина, наборный паркет, натуральный мрамор. Практически все элементы мебели, кухня, двери, выполнены по индивидуальным чертежам на итальянских фабриках.
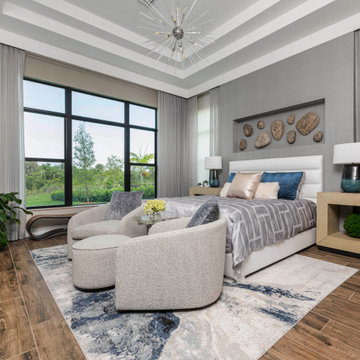
Gorgeous Owner's Suite with custom ceiling tray, lighting, and sheer drapery.
Foto de dormitorio moderno con paredes grises y bandeja
Foto de dormitorio moderno con paredes grises y bandeja
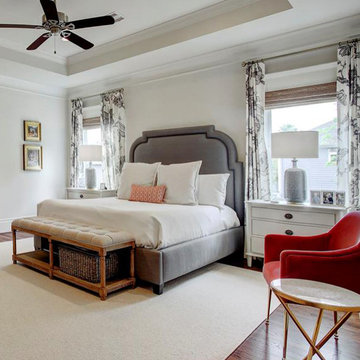
The main bedroom elicits calm while pulling in grays, with the custom upholstered bed and draperies, from the marble in the master bathroom. Though the design was approached with a traditional eye and a material palette to fit the style of the house, the furnishings are modern, sturdy, and comfortable.
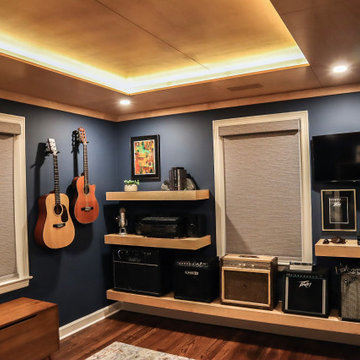
Spare bedroom transformation to media and guitar room with floating shelving and maple plywood try ceiling feature and LED uplighting.
Diseño de habitación de invitados clásica renovada de tamaño medio con paredes azules, suelo de madera en tonos medios y bandeja
Diseño de habitación de invitados clásica renovada de tamaño medio con paredes azules, suelo de madera en tonos medios y bandeja
1.389 ideas para dormitorios con bandeja
1