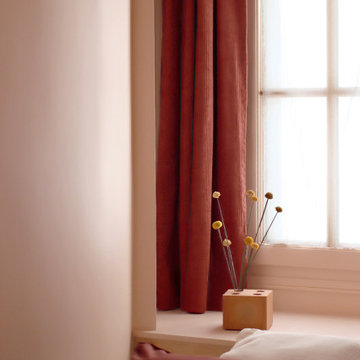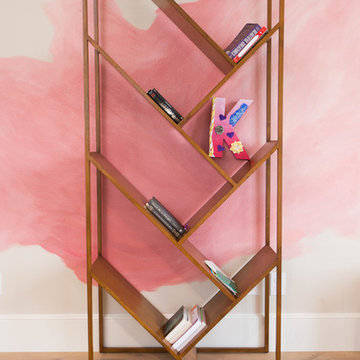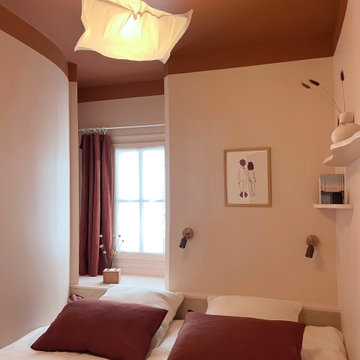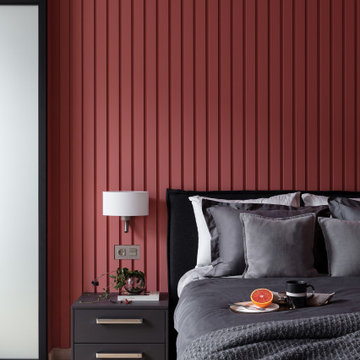567 ideas para dormitorios rojos
Filtrar por
Presupuesto
Ordenar por:Popular hoy
1 - 20 de 567 fotos
Artículo 1 de 3
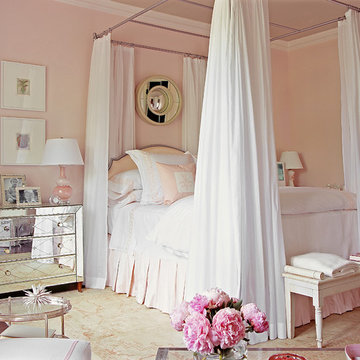
Mali Azima
Modelo de dormitorio principal y beige y rosa tradicional renovado grande con paredes rosas y suelo de madera oscura
Modelo de dormitorio principal y beige y rosa tradicional renovado grande con paredes rosas y suelo de madera oscura
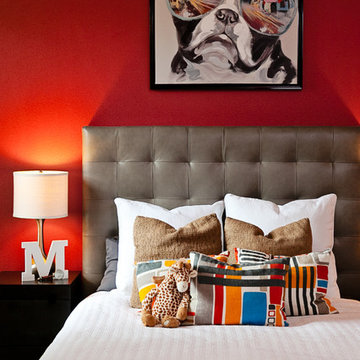
NATIVE HOUSE PHOTOGRAPHY
Imagen de dormitorio principal bohemio de tamaño medio sin chimenea con paredes rojas
Imagen de dormitorio principal bohemio de tamaño medio sin chimenea con paredes rojas
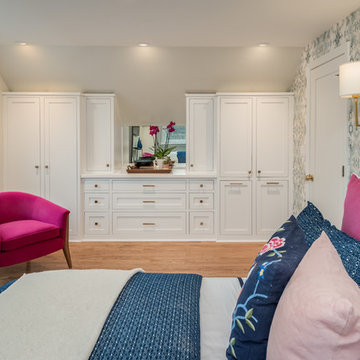
James Meyer Photographer
Diseño de dormitorio principal tradicional renovado pequeño sin chimenea con suelo de madera clara, suelo azul y paredes grises
Diseño de dormitorio principal tradicional renovado pequeño sin chimenea con suelo de madera clara, suelo azul y paredes grises
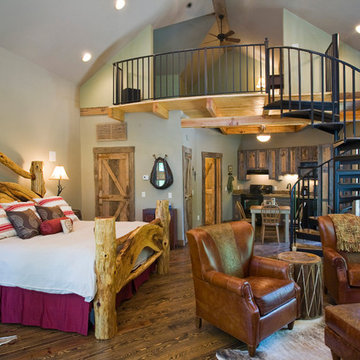
Imagen de dormitorio tradicional de tamaño medio sin chimenea con paredes beige, suelo de madera en tonos medios y suelo marrón
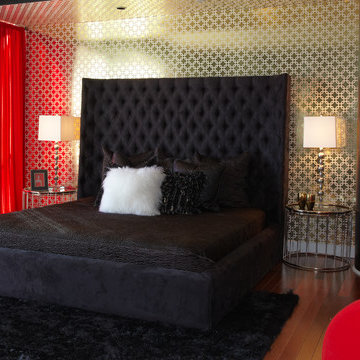
Diseño de dormitorio principal moderno grande sin chimenea con paredes rojas y moqueta
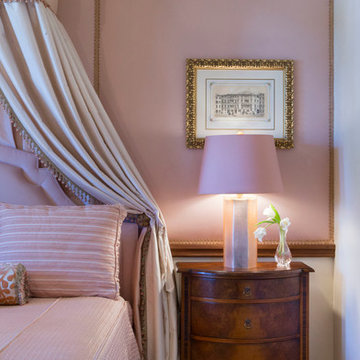
For the extra special guest, this bedroom will make them feel like Royalty!
Ed Chappell Phtography
Imagen de habitación de invitados beige y rosa tradicional de tamaño medio con paredes rosas y moqueta
Imagen de habitación de invitados beige y rosa tradicional de tamaño medio con paredes rosas y moqueta
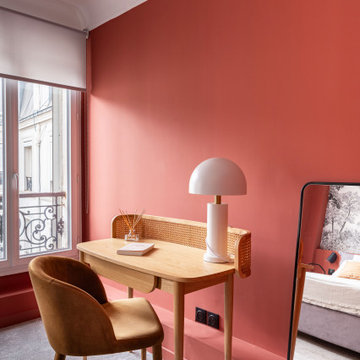
Très lumineuse et dans la continuité du couloir en terracotta sur les murs. La tête de lit avec son décor panoramique en grisaille apporte de la douceur à l’ensemble. Au sol une moquette gris perle, soyeuse et épaisse.
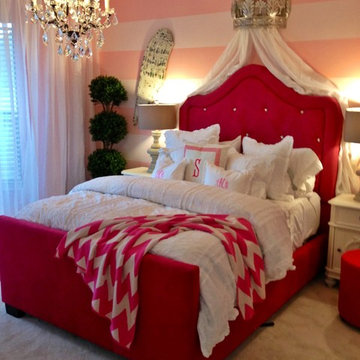
A gorgeous bedroom truly fit for any little princess!
Diseño de habitación de invitados contemporánea grande sin chimenea con paredes multicolor, moqueta y suelo beige
Diseño de habitación de invitados contemporánea grande sin chimenea con paredes multicolor, moqueta y suelo beige
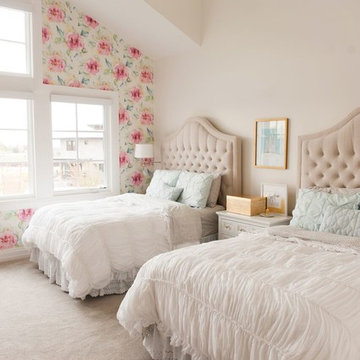
Twin Bedroom | What dreams are made of
These twin girls have a space that invites creativity, playfulness and sweet dreams.
Photography - Rebekah Westover
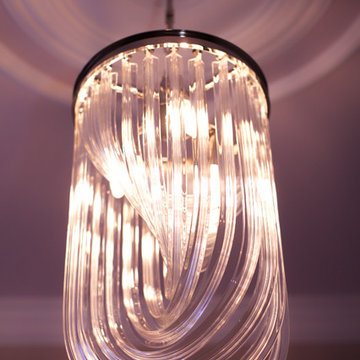
This large ground floor bedroom has only one easterly facing window, so after lunchtime it lacks natural daylight and feels dark. A complete overhall was required, and the client gave the designer free rein, with a brief that it should be restful and pretty, yet chic without being overtly bling. The colours of a subtle blush pink for the walls and grey flooring were agreed upon and it was noted that for now the existing sofa and bed would be retained.
A new herringbone Karndene floor with statement design edge had been installed in the hallway by Global Flooring Studio so this was continued unto the room to add to the flow of the home. A bespoke set of wardrobes was commissioned from Simply Bespoke Interiors with the internal surfaces matching the flooring for a touch of class. These were given the signature height of a Corbridge Interior Design set of wardrobes, to maximise on storage and impact, with the usual LED lighting installed behind the cornice edge to cast a glow across the ceiling.
White shutters from Shuttercraft Newcastle (with complete blackout mechanisms) were incorporated give privacy, as well as a peaceful feel to the room when next to the blush paint and Muraspec wallpaper. New full length Florence radiators were selected for their traditional style with modern lines, plus their height in the room was befitting a very high ceiling, both visually next to the shutters and for the BTU output.
Ceiling roses, rings and coving were put up, with the ceiling being given our favoured design treatment of continuing the paint onto the surface while picking out the plasterwork in white. The pieces de resistence are the dimmable crystal chandeliers, from Cotterell & Co: They are big, modern and not overly bling, but ooze both style and class immeasurably, as the outwardly growing U shaped crystals spiral in sleek lines to create sculpted works of art which also scatter light in a striated manner over the ceiling.
Pink and Grey soft furnishings finish the setting, together with some floating shelves painted in the same colour as the walls, so focus is drawn to the owner's possessions. Some chosen artwork is as yet to be incorporated.
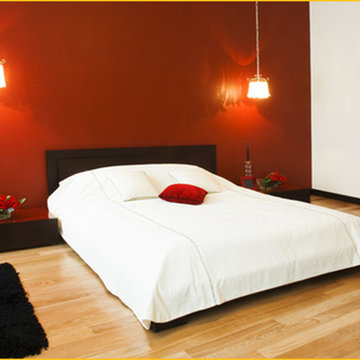
Platform bed against china red wall. Red lacquer nightstands in elongated form extend the visually long wall and enhance the appearance of soaring heights. The twin chandeliers seem to float in midair. The ultimate in simplicity has you looking everywhere at once.
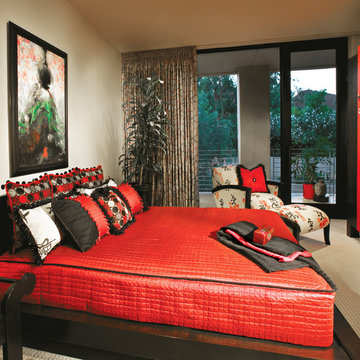
Photo Credit: Jerry Portelli
Imagen de habitación de invitados de estilo zen de tamaño medio sin chimenea con paredes beige y moqueta
Imagen de habitación de invitados de estilo zen de tamaño medio sin chimenea con paredes beige y moqueta
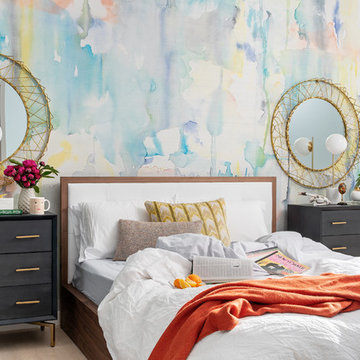
This chic couple from Manhattan requested for a fashion-forward focus for their new Boston condominium. Textiles by Christian Lacroix, Faberge eggs, and locally designed stilettos once owned by Lady Gaga are just a few of the inspirations they offered.
Project designed by Boston interior design studio Dane Austin Design. They serve Boston, Cambridge, Hingham, Cohasset, Newton, Weston, Lexington, Concord, Dover, Andover, Gloucester, as well as surrounding areas.
For more about Dane Austin Design, click here: https://daneaustindesign.com/
To learn more about this project, click here:
https://daneaustindesign.com/seaport-high-rise
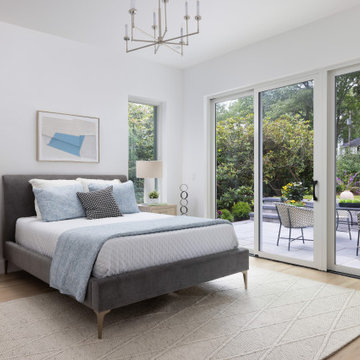
View of Master Suite from North
Diseño de dormitorio principal retro de tamaño medio con paredes blancas y suelo de madera clara
Diseño de dormitorio principal retro de tamaño medio con paredes blancas y suelo de madera clara
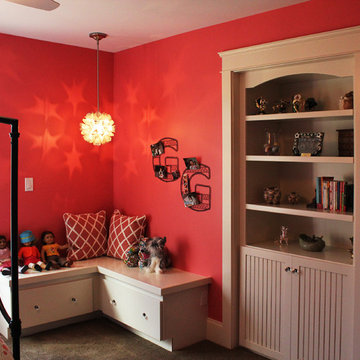
Imagen de habitación de invitados tradicional renovada de tamaño medio con paredes rosas y moqueta
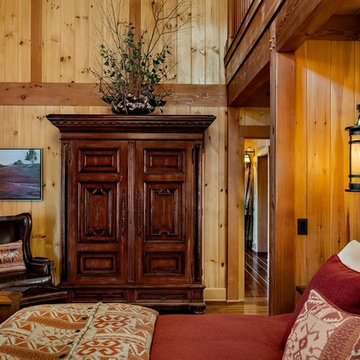
This three-story vacation home for a family of ski enthusiasts features 5 bedrooms and a six-bed bunk room, 5 1/2 bathrooms, kitchen, dining room, great room, 2 wet bars, great room, exercise room, basement game room, office, mud room, ski work room, decks, stone patio with sunken hot tub, garage, and elevator.
The home sits into an extremely steep, half-acre lot that shares a property line with a ski resort and allows for ski-in, ski-out access to the mountain’s 61 trails. This unique location and challenging terrain informed the home’s siting, footprint, program, design, interior design, finishes, and custom made furniture.
Credit: Samyn-D'Elia Architects
Project designed by Franconia interior designer Randy Trainor. She also serves the New Hampshire Ski Country, Lake Regions and Coast, including Lincoln, North Conway, and Bartlett.
For more about Randy Trainor, click here: https://crtinteriors.com/
To learn more about this project, click here: https://crtinteriors.com/ski-country-chic/
567 ideas para dormitorios rojos
1
