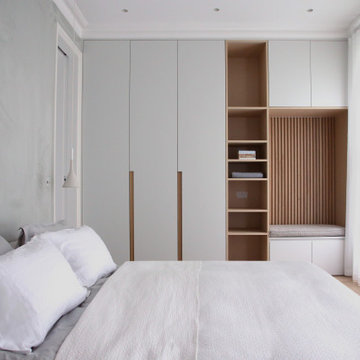19.702 ideas para dormitorios blancos
Filtrar por
Presupuesto
Ordenar por:Popular hoy
1 - 20 de 19.702 fotos
Artículo 1 de 3

This room needed to serve two purposes for the homeowners - a spare room for guests and a home office for work. A custom murphy bed is the ideal solution to be functional for a weekend visit them promptly put away for Monday meetings.

Andrea Pietrangeli http://andrea.media/
Diseño de dormitorio principal marinero pequeño con paredes blancas, suelo de madera clara y suelo beige
Diseño de dormitorio principal marinero pequeño con paredes blancas, suelo de madera clara y suelo beige
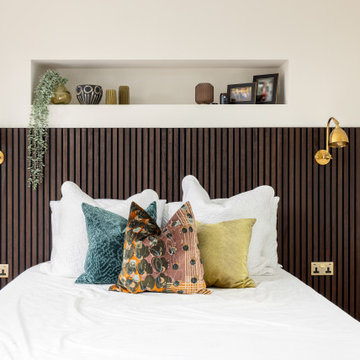
Loft conversion
Ejemplo de habitación de invitados actual de tamaño medio con paredes blancas, suelo de madera en tonos medios y suelo marrón
Ejemplo de habitación de invitados actual de tamaño medio con paredes blancas, suelo de madera en tonos medios y suelo marrón
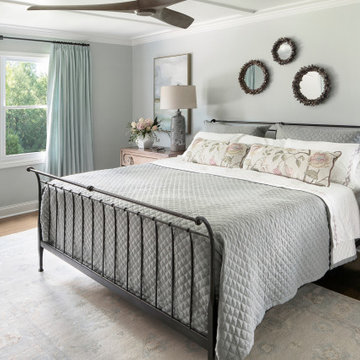
Our client wanted a comfy but stylish gathering space off the kitchen. One of their favorite places to visit was Africa.
They get to recall their amazing trip every day with the oversized gallery wall. A sectional and chairs create a cozy place to read or watch tv. The oval shaped ottoman is easy to move around without any hard corners and the orange chairs swivel for good tv viewing. Beautiful swirled blue lamps shimmer in the natural light. A little play on theme with the animal patterned area rug. The modern ceiling fan was a must have.
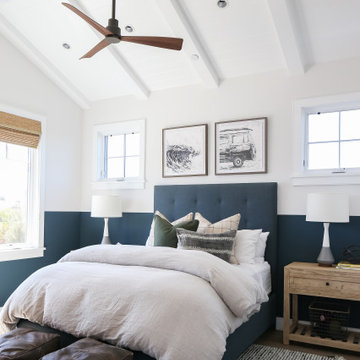
Foto de habitación de invitados tradicional renovada de tamaño medio sin chimenea con paredes azules, suelo de madera en tonos medios y suelo beige
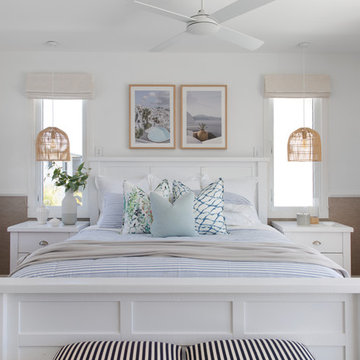
Interior Design by Donna Guyler Design
Diseño de dormitorio principal marinero grande con paredes blancas, suelo de madera en tonos medios y suelo marrón
Diseño de dormitorio principal marinero grande con paredes blancas, suelo de madera en tonos medios y suelo marrón
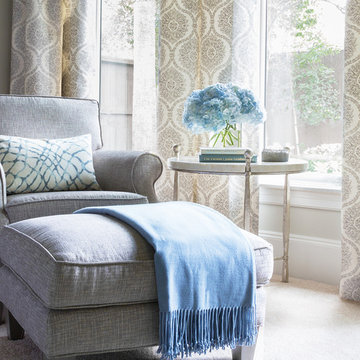
Master Bedroom retreat reflecting where the couple is from California with a soft sophisticated coastal look. Nightstand from Stanley Furniture. A grey upholster custom made bed. Bernhardt metal frame bench. Bedding from Pottery with custom pillows. Coral Reef prints custom frame with silver gold touches. A quiet reading are was designed with custom made drapery fabric from Fabricut. Chair is Sam Moore and custom pillow from Kravet. The side table is marble top from Bernhardt. Wall Color Sherwin Williams 7049 Nuance
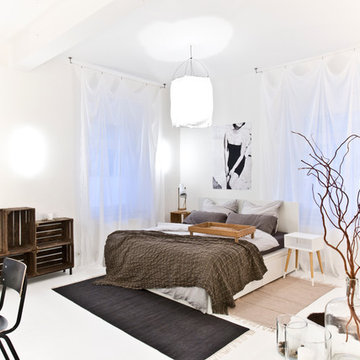
Interior Design: freudenspiel by Elisabeth Zola
Fotos: Zolaproduction
Diseño de dormitorio principal urbano de tamaño medio sin chimenea con paredes blancas
Diseño de dormitorio principal urbano de tamaño medio sin chimenea con paredes blancas
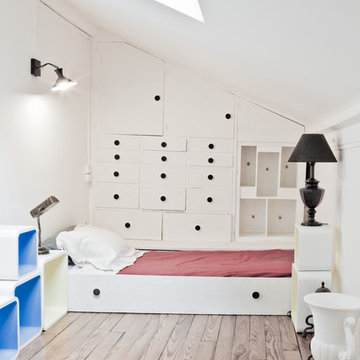
Photos Stéphane Deroussant
Diseño de dormitorio principal nórdico de tamaño medio con paredes blancas, suelo de madera clara y techo inclinado
Diseño de dormitorio principal nórdico de tamaño medio con paredes blancas, suelo de madera clara y techo inclinado
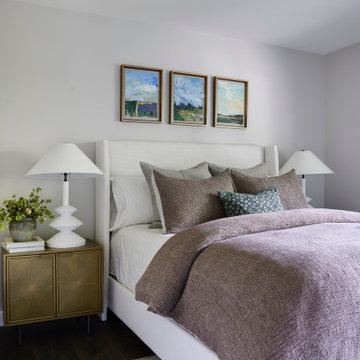
Foto de habitación de invitados de estilo de casa de campo de tamaño medio
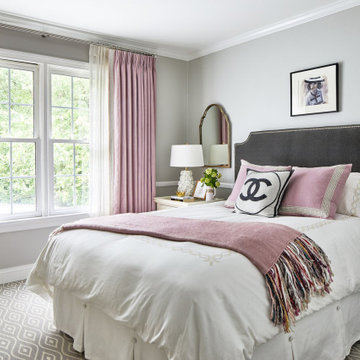
Our St. Pete studio designed this stunning home with an elegant and classic black and white theme, creating a sophisticated and welcoming ambience. The fireplace wall in the living room was painted black, which complements the beautiful coffee table, lighting, and curtains. The dining room got a beautiful wallpaper highlight making the space look elegant. The home office is designed to be a space for productivity with a soothing neutral palette and black and white decorative accents. The living room looks classy and stylish with beautiful furniture and striking artwork. The client's love for black accents continues into the bedrooms too. The daughter's bedroom walls were painted a shade of deep black with stylish furniture to complement the look. In the primary bedroom, we added an attractive black chest of drawers, lamps, and decorative artwork to add a tasteful touch.
---
Pamela Harvey Interiors offers interior design services in St. Petersburg and Tampa, and throughout Florida's Suncoast area, from Tarpon Springs to Naples, including Bradenton, Lakewood Ranch, and Sarasota.
For more about Pamela Harvey Interiors, see here: https://www.pamelaharveyinteriors.com/
To learn more about this project, see here: https://www.pamelaharveyinteriors.com/portfolio-galleries/traditional-home-with-a-twist-oakhill-va
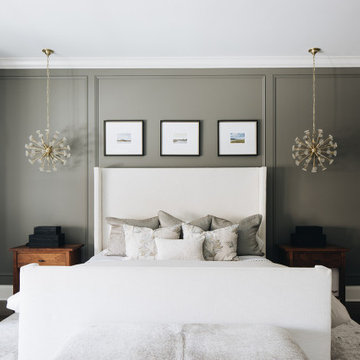
Chicago primary bedroom
Diseño de dormitorio principal clásico renovado grande con paredes grises, suelo de madera en tonos medios, todas las chimeneas, marco de chimenea de piedra, suelo marrón, casetón y boiserie
Diseño de dormitorio principal clásico renovado grande con paredes grises, suelo de madera en tonos medios, todas las chimeneas, marco de chimenea de piedra, suelo marrón, casetón y boiserie
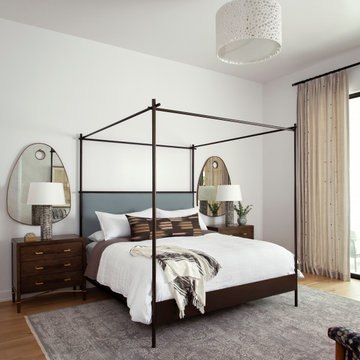
Our Austin studio gave this new build home a serene feel with earthy materials, cool blues, pops of color, and textural elements.
---
Project designed by Sara Barney’s Austin interior design studio BANDD DESIGN. They serve the entire Austin area and its surrounding towns, with an emphasis on Round Rock, Lake Travis, West Lake Hills, and Tarrytown.
For more about BANDD DESIGN, click here: https://bandddesign.com/
To learn more about this project, click here:
https://bandddesign.com/natural-modern-new-build-austin-home/
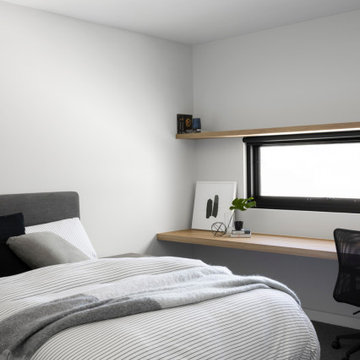
Teenager's bedroom with floating desk and shelf over
Foto de dormitorio minimalista grande con moqueta y suelo gris
Foto de dormitorio minimalista grande con moqueta y suelo gris
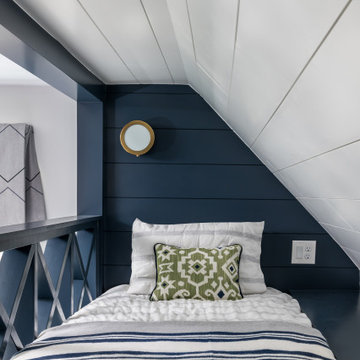
Custom Bunk Room
Foto de habitación de invitados clásica renovada de tamaño medio con paredes grises, moqueta, suelo gris y papel pintado
Foto de habitación de invitados clásica renovada de tamaño medio con paredes grises, moqueta, suelo gris y papel pintado
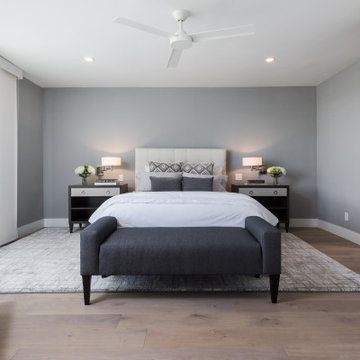
The master bedroom is a sactuary to revive and rest with its neutral soothing palette and comfortable upholstered bed. The dark gray walls create a cozy space. The vertical panel window coverings provide privacy and sun protection.
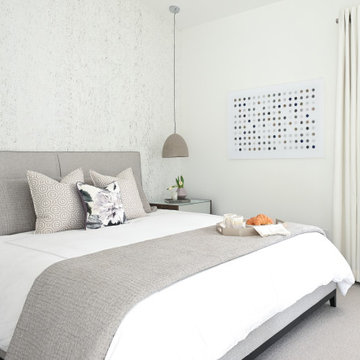
This 1990's home, located in North Vancouver's Lynn Valley neighbourhood, had high ceilings and a great open plan layout but the decor was straight out of the 90's complete with sponge painted walls in dark earth tones. The owners, a young professional couple, enlisted our help to take it from dated and dreary to modern and bright. We started by removing details like chair rails and crown mouldings, that did not suit the modern architectural lines of the home. We replaced the heavily worn wood floors with a new high end, light coloured, wood-look laminate that will withstand the wear and tear from their two energetic golden retrievers. Since the main living space is completely open plan it was important that we work with simple consistent finishes for a clean modern look. The all white kitchen features flat doors with minimal hardware and a solid surface marble-look countertop and backsplash. We modernized all of the lighting and updated the bathrooms and master bedroom as well. The only departure from our clean modern scheme is found in the dressing room where the client was looking for a more dressed up feminine feel but we kept a thread of grey consistent even in this more vivid colour scheme. This transformation, featuring the clients' gorgeous original artwork and new custom designed furnishings is admittedly one of our favourite projects to date!
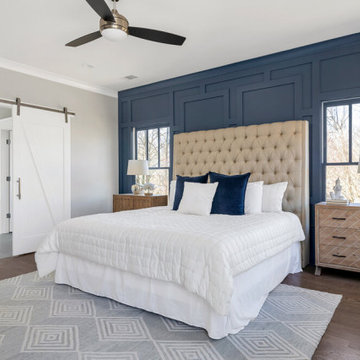
Master Bedroom
Modelo de dormitorio principal clásico renovado grande sin chimenea con paredes azules, suelo de madera oscura y suelo marrón
Modelo de dormitorio principal clásico renovado grande sin chimenea con paredes azules, suelo de madera oscura y suelo marrón

When planning this custom residence, the owners had a clear vision – to create an inviting home for their family, with plenty of opportunities to entertain, play, and relax and unwind. They asked for an interior that was approachable and rugged, with an aesthetic that would stand the test of time. Amy Carman Design was tasked with designing all of the millwork, custom cabinetry and interior architecture throughout, including a private theater, lower level bar, game room and a sport court. A materials palette of reclaimed barn wood, gray-washed oak, natural stone, black windows, handmade and vintage-inspired tile, and a mix of white and stained woodwork help set the stage for the furnishings. This down-to-earth vibe carries through to every piece of furniture, artwork, light fixture and textile in the home, creating an overall sense of warmth and authenticity.
19.702 ideas para dormitorios blancos
1
