477 ideas para dormitorios grises y blancos
Filtrar por
Presupuesto
Ordenar por:Popular hoy
1 - 20 de 477 fotos
Artículo 1 de 3
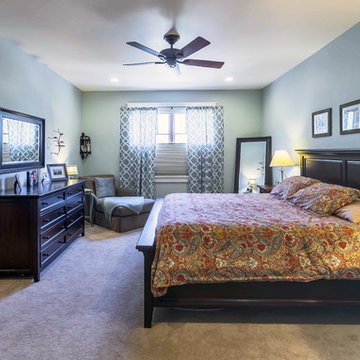
New Craftsman style home, approx 3200sf on 60' wide lot. Views from the street, highlighting front porch, large overhangs, Craftsman detailing. Photos by Robert McKendrick Photography.
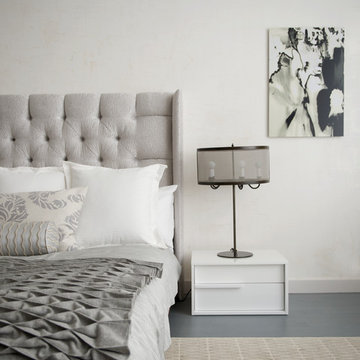
Tranquil bedrooms with a contemporary style show off cool color palettes and warm textures. Comfort is taken to a whole new level with plush upholstering, tufted textiles, and luxurious area rugs -- the layered fabrics create the perfect oasis to retreat to after a long and busy day.
Artwork and artisanal lighting add a touch of timeless trend, which, when paired with the overall softness of the space, create a balance between comfort and sophistication.
Project Location: New York City. Project designed by interior design firm, Betty Wasserman Art & Interiors. From their Chelsea base, they serve clients in Manhattan and throughout New York City, as well as across the tri-state area and in The Hamptons.
For more about Betty Wasserman, click here: https://www.bettywasserman.com/
To learn more about this project, click here: https://www.bettywasserman.com/spaces/south-chelsea-loft/
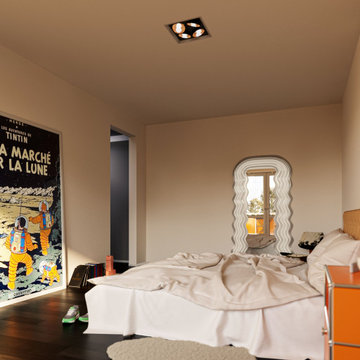
Ejemplo de dormitorio principal y gris y blanco actual de tamaño medio con paredes beige, suelo de madera oscura y suelo marrón
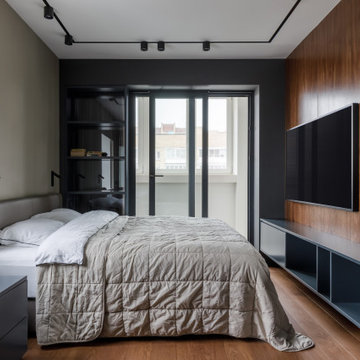
Imagen de dormitorio principal y gris y blanco contemporáneo de tamaño medio con paredes grises, suelo de madera oscura, suelo marrón, todos los diseños de techos y boiserie
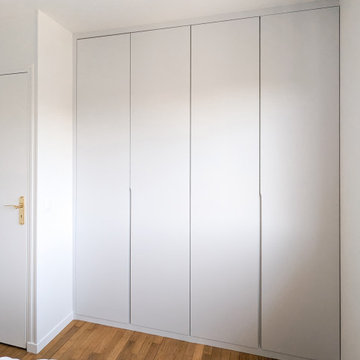
Création de l'ambiance contemporaine, chic et minimaliste
Création sur mesure du dressing : poignées de porte intégrées, leds qui s'allument à l'ouverture des portes
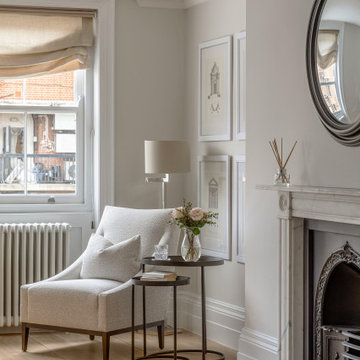
Imagen de habitación de invitados gris y blanca clásica renovada grande con paredes grises, suelo de madera clara, todas las chimeneas, marco de chimenea de piedra y suelo beige
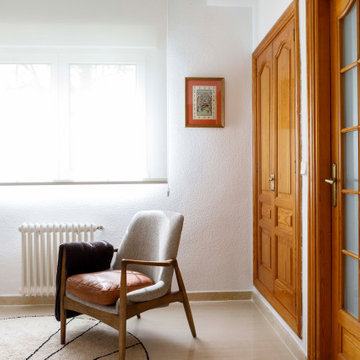
Ejemplo de dormitorio principal y gris y blanco actual grande con paredes blancas, suelo de mármol, suelo beige y papel pintado
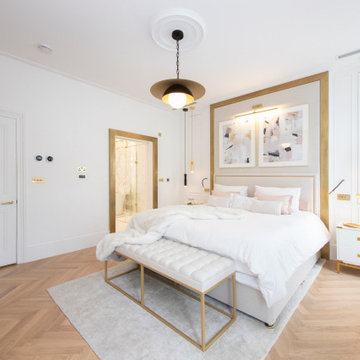
Foto de dormitorio principal y gris y blanco clásico renovado grande sin chimenea con paredes blancas, suelo de madera en tonos medios y suelo marrón
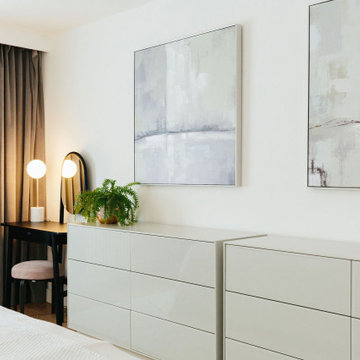
Tracy, one of our fabulous customers who last year undertook what can only be described as, a colossal home renovation!
With the help of her My Bespoke Room designer Milena, Tracy transformed her 1930's doer-upper into a truly jaw-dropping, modern family home. But don't take our word for it, see for yourself...
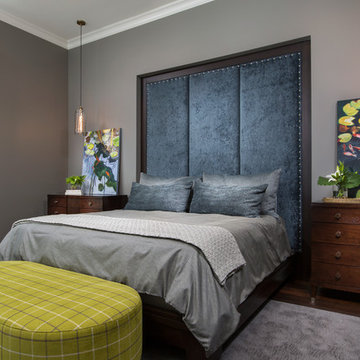
Modelo de habitación de invitados gris y blanca contemporánea de tamaño medio sin chimenea con paredes grises y suelo de madera oscura
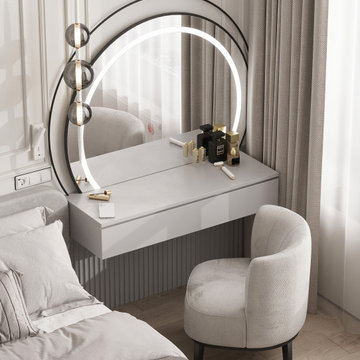
Imagen de dormitorio principal y gris y blanco actual grande sin chimenea con suelo de madera en tonos medios, suelo beige y paredes blancas
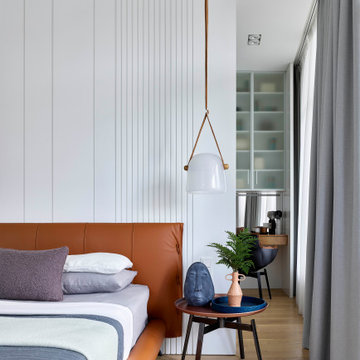
Foto de dormitorio principal y gris y blanco actual de tamaño medio con paredes blancas y suelo de madera en tonos medios
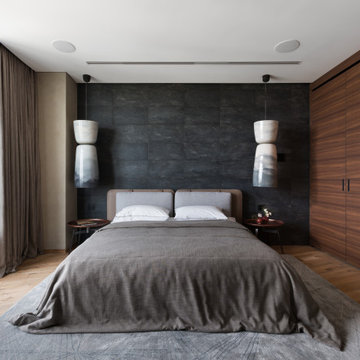
This modern bedroom showcases a harmonious blend of natural textures and elegant accents. The dark, stone-clad accent wall serves as a dramatic backdrop to the understated bed, while unique pendant lights add an artistic touch. Rich wooden wardrobes complement the room's sophisticated ambiance, with large windows allowing ample natural light to highlight every detail.
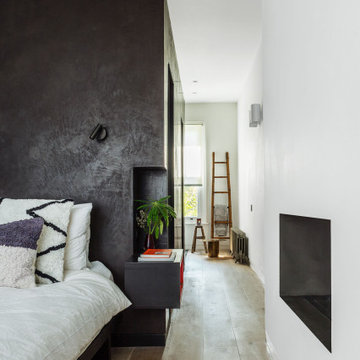
The very large master bedroom and en-suite is created by combining two former large rooms.
The new space available offers the opportunity to create an original layout where a cube pod separate bedroom and bathroom areas in an open plan layout. The pod, treated with luxurious morrocan Tadelakt plaster houses the walk-in wardrobe as well as the shower and the toilet.
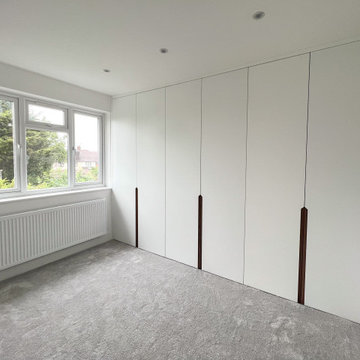
Diseño de habitación de invitados gris y blanca contemporánea de tamaño medio sin chimenea con paredes blancas, moqueta y suelo gris
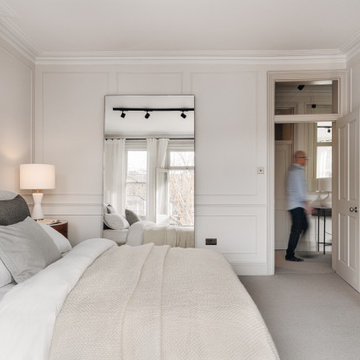
Maida Vale Apartment in Photos: A Visual Journey
Tucked away in the serene enclave of Maida Vale, London, lies an apartment that stands as a testament to the harmonious blend of eclectic modern design and traditional elegance, masterfully brought to life by Jolanta Cajzer of Studio 212. This transformative journey from a conventional space to a breathtaking interior is vividly captured through the lens of the acclaimed photographer, Tom Kurek, and further accentuated by the vibrant artworks of Kris Cieslak.
The apartment's architectural canvas showcases tall ceilings and a layout that features two cozy bedrooms alongside a lively, light-infused living room. The design ethos, carefully curated by Jolanta Cajzer, revolves around the infusion of bright colors and the strategic placement of mirrors. This thoughtful combination not only magnifies the sense of space but also bathes the apartment in a natural light that highlights the meticulous attention to detail in every corner.
Furniture selections strike a perfect harmony between the vivacity of modern styles and the grace of classic elegance. Artworks in bold hues stand in conversation with timeless timber and leather, creating a rich tapestry of textures and styles. The inclusion of soft, plush furnishings, characterized by their modern lines and chic curves, adds a layer of comfort and contemporary flair, inviting residents and guests alike into a warm embrace of stylish living.
Central to the living space, Kris Cieslak's artworks emerge as focal points of colour and emotion, bridging the gap between the tangible and the imaginative. Featured prominently in both the living room and bedroom, these paintings inject a dynamic vibrancy into the apartment, mirroring the life and energy of Maida Vale itself. The art pieces not only complement the interior design but also narrate a story of inspiration and creativity, making the apartment a living gallery of modern artistry.
Photographed with an eye for detail and a sense of spatial harmony, Tom Kurek's images capture the essence of the Maida Vale apartment. Each photograph is a window into a world where design, art, and light converge to create an ambience that is both visually stunning and deeply comforting.
This Maida Vale apartment is more than just a living space; it's a showcase of how contemporary design, when intertwined with artistic expression and captured through skilled photography, can create a home that is both a sanctuary and a source of inspiration. It stands as a beacon of style, functionality, and artistic collaboration, offering a warm welcome to all who enter.
Hashtags:
#JolantaCajzerDesign #TomKurekPhotography #KrisCieslakArt #EclecticModern #MaidaValeStyle #LondonInteriors #BrightAndBold #MirrorMagic #SpaceEnhancement #ModernMeetsTraditional #VibrantLivingRoom #CozyBedrooms #ArtInDesign #DesignTransformation #UrbanChic #ClassicElegance #ContemporaryFlair #StylishLiving #TrendyInteriors #LuxuryHomesLondon
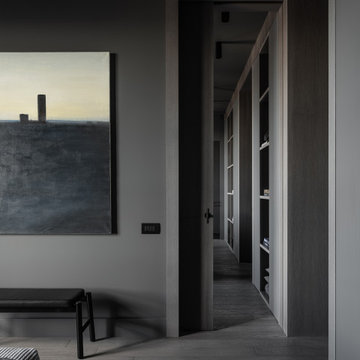
Спальня
Imagen de dormitorio principal y gris y blanco industrial de tamaño medio con paredes grises, suelo de madera en tonos medios y suelo gris
Imagen de dormitorio principal y gris y blanco industrial de tamaño medio con paredes grises, suelo de madera en tonos medios y suelo gris
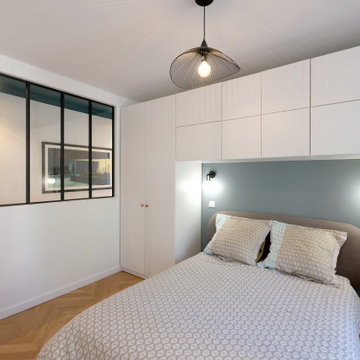
Une chambre parentale sobre et épurée dans des camaïeux de bleus
Ejemplo de dormitorio principal y gris y blanco minimalista de tamaño medio sin chimenea con paredes azules, suelo de madera clara y suelo beige
Ejemplo de dormitorio principal y gris y blanco minimalista de tamaño medio sin chimenea con paredes azules, suelo de madera clara y suelo beige
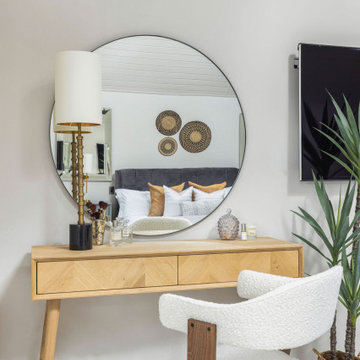
Modelo de dormitorio principal, abovedado y gris y blanco grande con paredes blancas, moqueta y suelo blanco
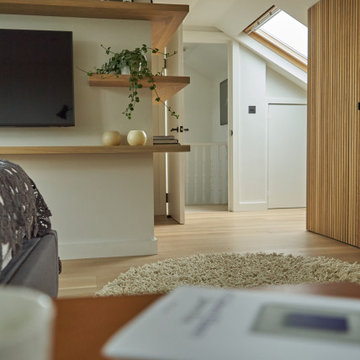
An extensive attic conversion from dusty disused space to master bedroom with walk in wardrobe. We worked closely with the builders to create this top floor haven, blending old with new.
477 ideas para dormitorios grises y blancos
1