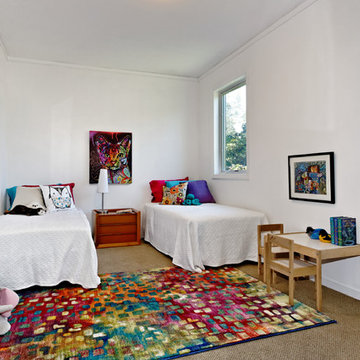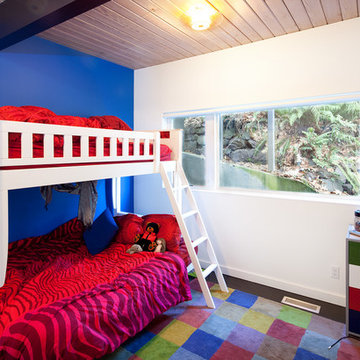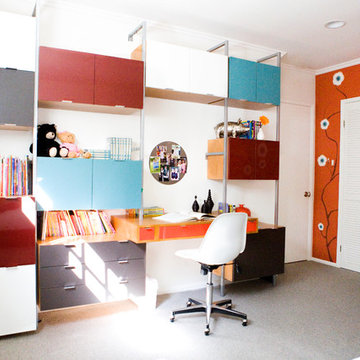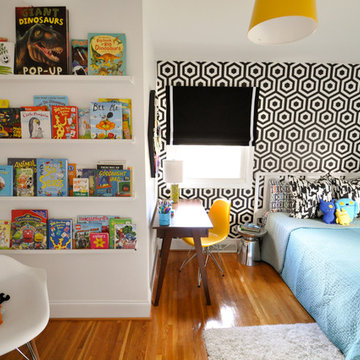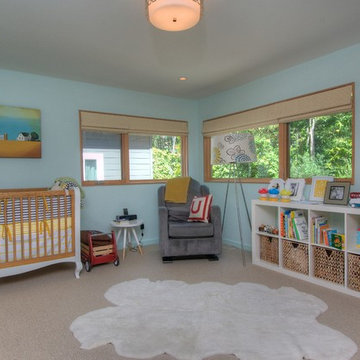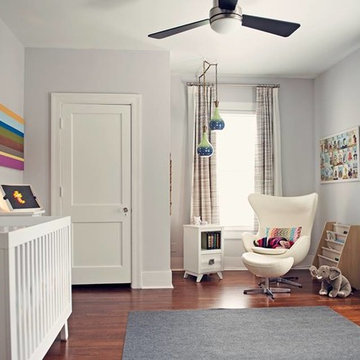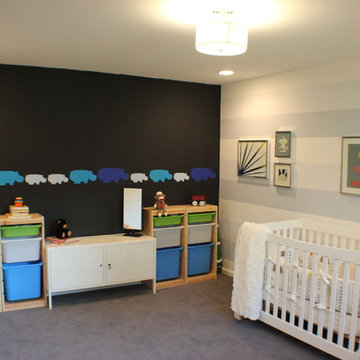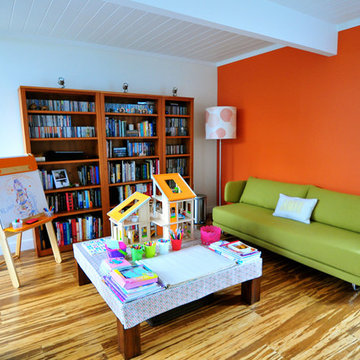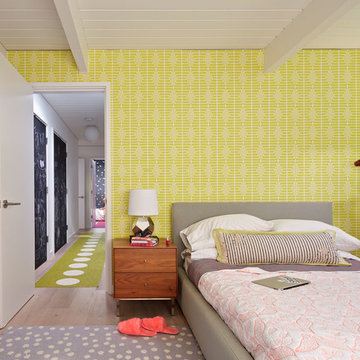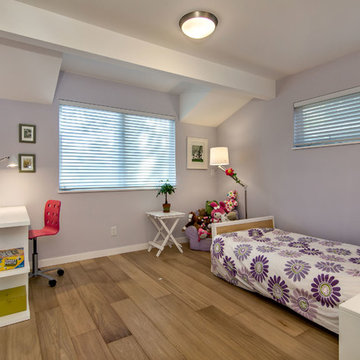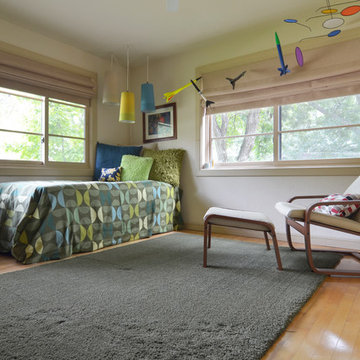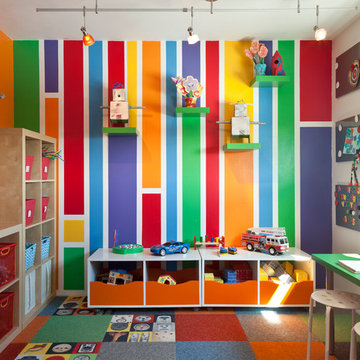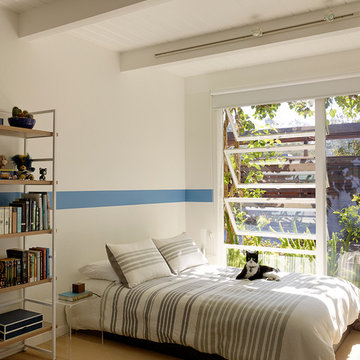1.722 ideas para dormitorios infantiles retro
Filtrar por
Presupuesto
Ordenar por:Popular hoy
141 - 160 de 1722 fotos
Artículo 1 de 2
Encuentra al profesional adecuado para tu proyecto
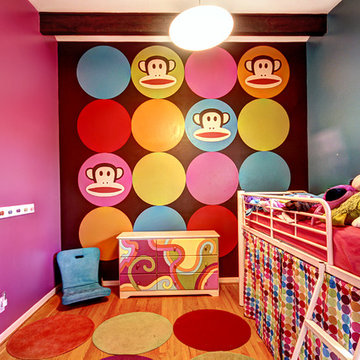
Photos by Kaity
Circles are painted on the wall, monkeys are cut from MDF and painted.
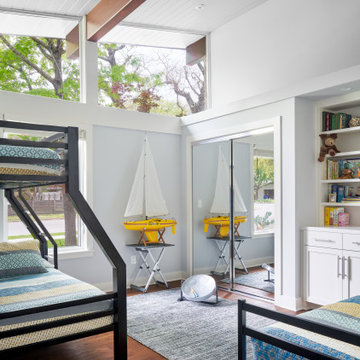
Guest Room
Diseño de dormitorio infantil abovedado vintage de tamaño medio con paredes azules, suelo de madera en tonos medios y suelo marrón
Diseño de dormitorio infantil abovedado vintage de tamaño medio con paredes azules, suelo de madera en tonos medios y suelo marrón
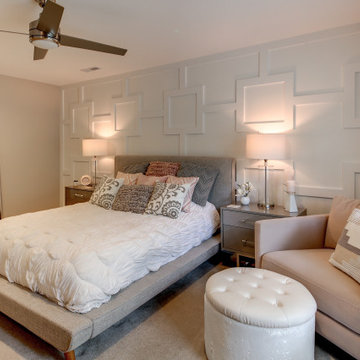
Modelo de dormitorio infantil retro grande con paredes beige, moqueta y suelo beige
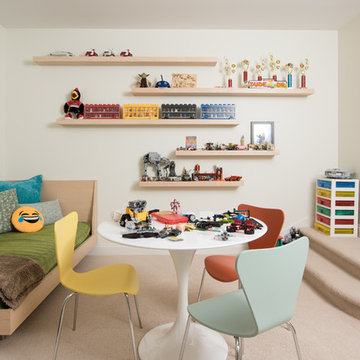
Imagen de dormitorio infantil de 4 a 10 años vintage con paredes blancas, moqueta y suelo beige
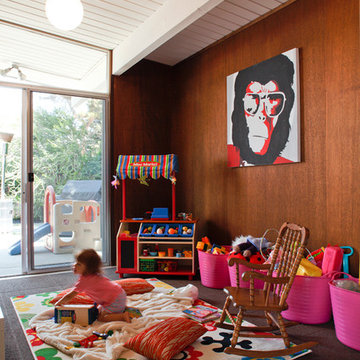
This Eichler home in Southern California shows that Eichler homes are perfect for active families. Access to outside adventures are just outside of the sliding doors in this playroom. Floor-to-ceiling glass throughout the home make it easy for parents to keep kids within sight from many areas of an Eichler home. Contact us with any questions on what you see here.
EichlerSoCal.com
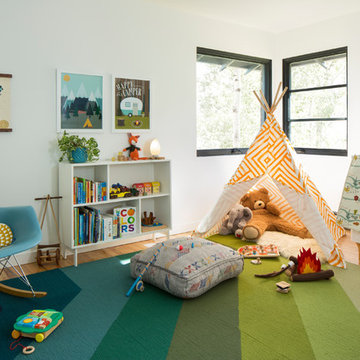
Many people can’t see beyond the current aesthetics when looking to buy a house, but this innovative couple recognized the good bones of their mid-century style home in Golden’s Applewood neighborhood and were determined to make the necessary updates to create the perfect space for their family.
In order to turn this older residence into a modern home that would meet the family’s current lifestyle, we replaced all the original windows with new, wood-clad black windows. The design of window is a nod to the home’s mid-century roots with modern efficiency and a polished appearance. We also wanted the interior of the home to feel connected to the awe-inspiring outside, so we opened up the main living area with a vaulted ceiling. To add a contemporary but sleek look to the fireplace, we crafted the mantle out of cold rolled steel. The texture of the cold rolled steel conveys a natural aesthetic and pairs nicely with the walnut mantle we built to cap the steel, uniting the design in the kitchen and the built-in entryway.
Everyone at Factor developed rich relationships with this beautiful family while collaborating through the design and build of their freshly renovated, contemporary home. We’re grateful to have the opportunity to work with such amazing people, creating inspired spaces that enhance the quality of their lives.
1.722 ideas para dormitorios infantiles retro

Eichler in Marinwood - In conjunction to the porous programmatic kitchen block as a connective element, the walls along the main corridor add to the sense of bringing outside in. The fin wall adjacent to the entry has been detailed to have the siding slip past the glass, while the living, kitchen and dining room are all connected by a walnut veneer feature wall running the length of the house. This wall also echoes the lush surroundings of lucas valley as well as the original mahogany plywood panels used within eichlers.
photo: scott hargis
8
