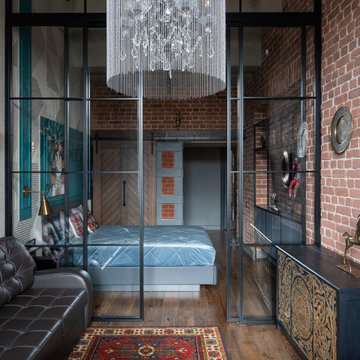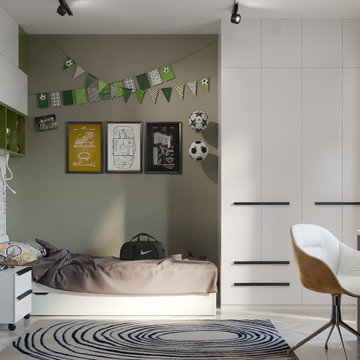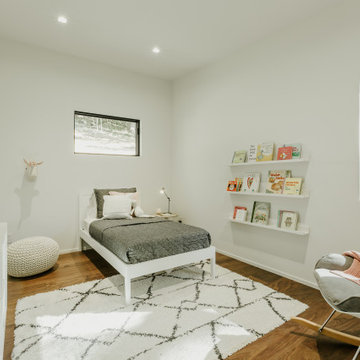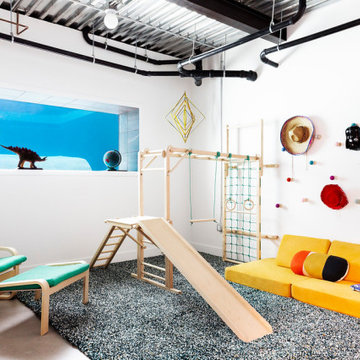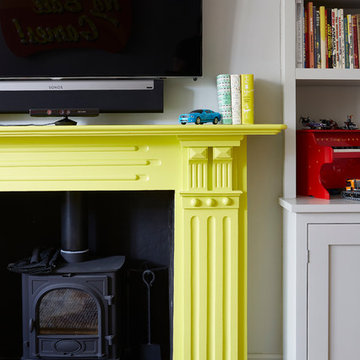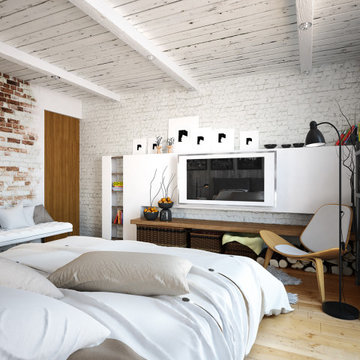1.598 ideas para dormitorios infantiles industriales
Filtrar por
Presupuesto
Ordenar por:Popular hoy
1 - 20 de 1598 fotos
Artículo 1 de 2

Dormitorio juvenil. Muebles modulares a medida para aprovechar todo el espacio. Papeles coordinados para dar un aspecto juvenil con un toque industrial.
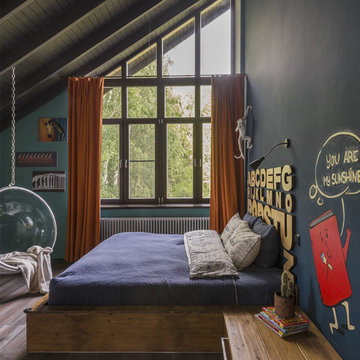
Александрова Дина
Diseño de dormitorio infantil urbano con suelo de madera en tonos medios y suelo marrón
Diseño de dormitorio infantil urbano con suelo de madera en tonos medios y suelo marrón
Encuentra al profesional adecuado para tu proyecto
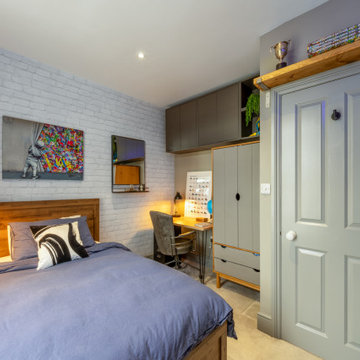
A completely refurbished bedroom for a teenage boy. Additional storage was a big part of the brief as was amending the layout. We decided on an industrial theme for the room. We retained the existing carpet and curtains. An ottoman double bed was added along with wall mounted cupboards and a freestanding wardrobe with storage drawers. An neon sign was commissioned as a fun feature in an apres ski design that the clients chose which worked really well.

Детская младшего ребёнка изначально планировалась как зал для йоги. В ходе работы над проектом появился второй ребёнок и эту комнату было решено отдать ему.
Комната представляет из себя чистое пространство с белыми стенами, акцентами из небольшого количества ярких цветов и исторического кирпича.
На потолке располагается округлый короб с иягкой скрытой подсветкой.
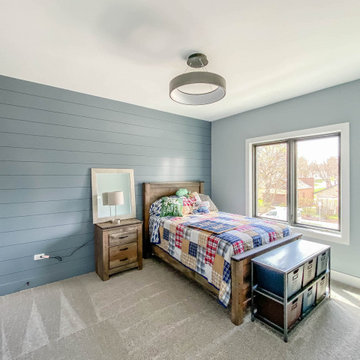
Ejemplo de dormitorio infantil de 4 a 10 años industrial de tamaño medio con paredes azules, moqueta, suelo blanco y machihembrado
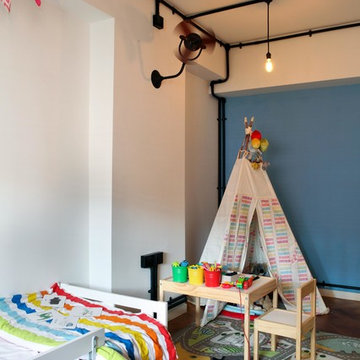
Imagen de dormitorio infantil industrial con paredes azules, suelo de madera en tonos medios y suelo marrón
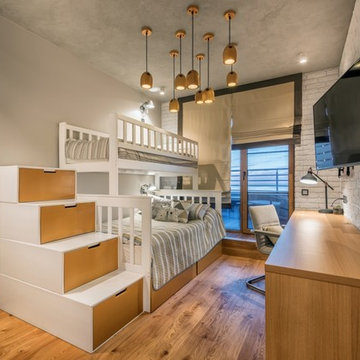
Imagen de dormitorio infantil industrial con paredes blancas, suelo de madera en tonos medios y suelo marrón
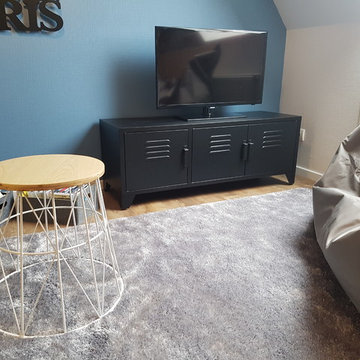
Impression Intérieure
Diseño de dormitorio infantil urbano pequeño con paredes azules, suelo vinílico y suelo beige
Diseño de dormitorio infantil urbano pequeño con paredes azules, suelo vinílico y suelo beige
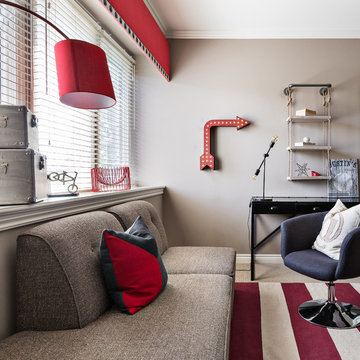
This teen bedroom has plenty of space to sleep, study or chill. The room reflects the resident's love for baseball and incorporates industrial accents and furniture to give it a more grown-up feel. The room offers lighting options overhead with a baseball light fixture, reading lamps on the desk, a lamp above the couch or a little ambiance lighting from the wall-mounted arrow.
Photography by: Martin Vecchio
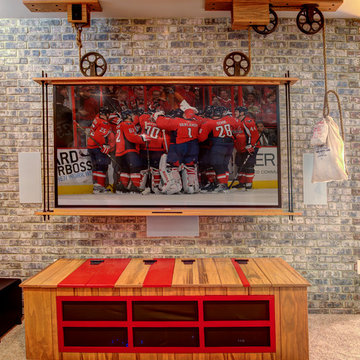
This energetic and inviting space offers entertainment, relaxation, quiet comfort or spirited revelry for the whole family. The fan wall proudly and safely displays treasures from favorite teams adding life and energy to the space while bringing the whole room together.
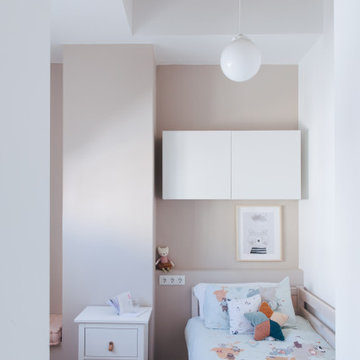
Este dormitorio infantil, aunque es muy chiquitin cumple con todas las necesidades. Y el hecho de tener una altura destacada, mas las vigas y bovedillas originales de la casa, hace que parezca mas amplia.
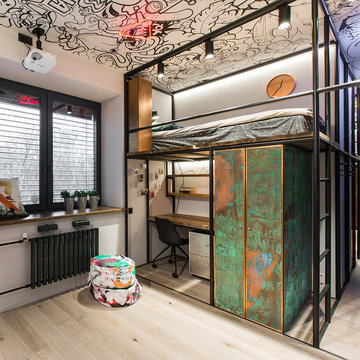
Илья Мусаелов
Imagen de habitación infantil unisex urbana con paredes blancas, suelo de madera clara y suelo beige
Imagen de habitación infantil unisex urbana con paredes blancas, suelo de madera clara y suelo beige
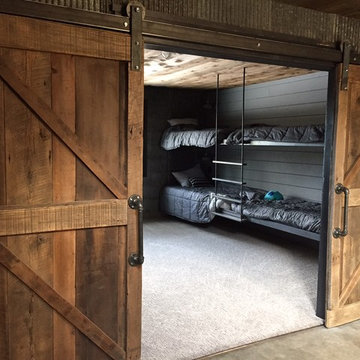
Custom designed and built by Ron Waldner Signature Homes
Imagen de dormitorio infantil urbano grande con paredes grises y moqueta
Imagen de dormitorio infantil urbano grande con paredes grises y moqueta
1.598 ideas para dormitorios infantiles industriales
1
