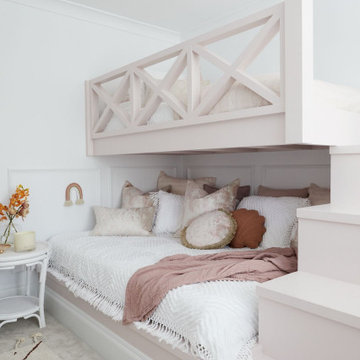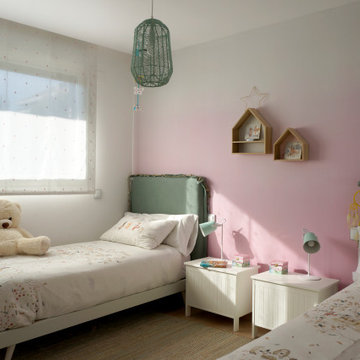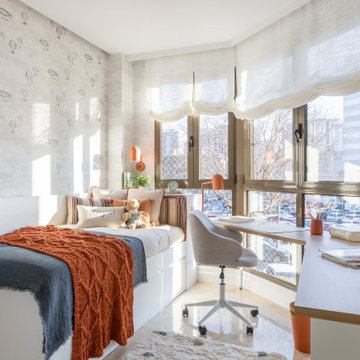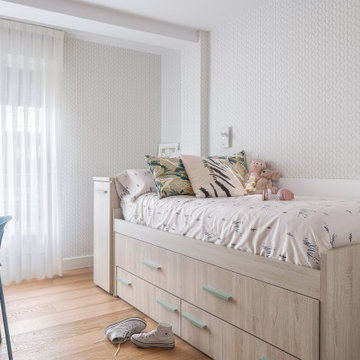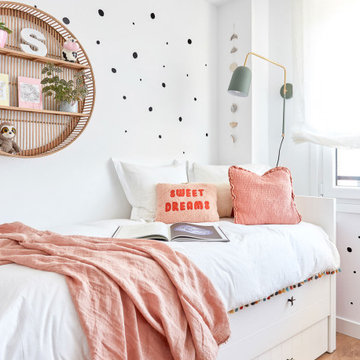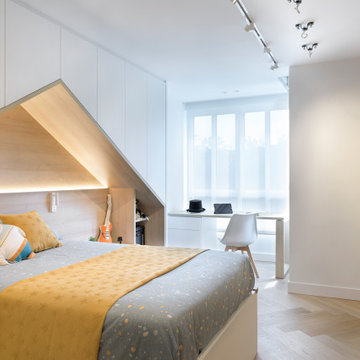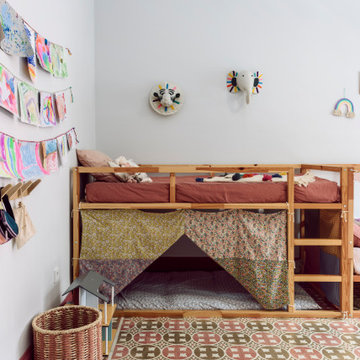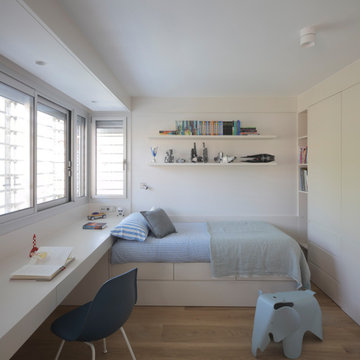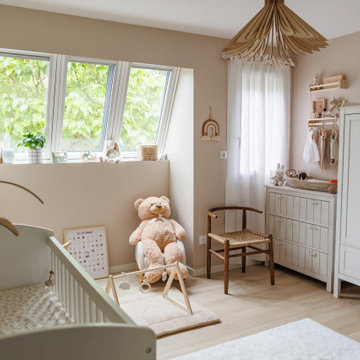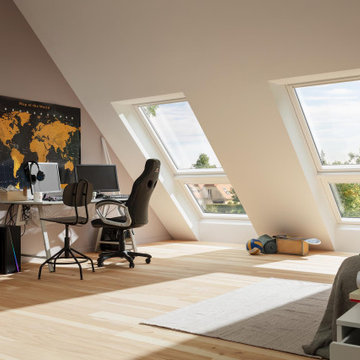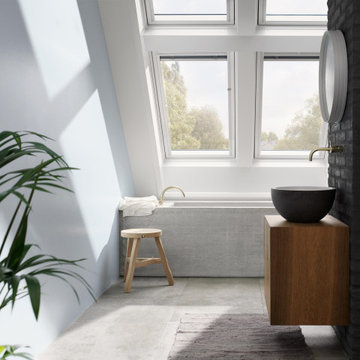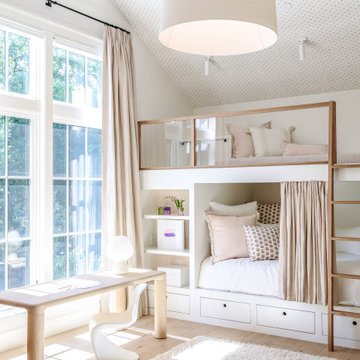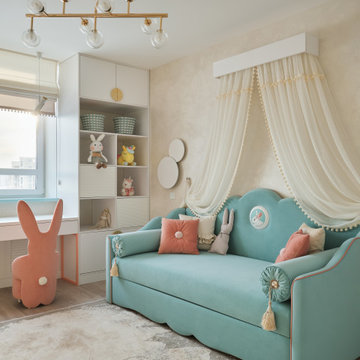54.626 ideas para dormitorios infantiles contemporáneos
Filtrar por
Presupuesto
Ordenar por:Popular hoy
1 - 20 de 54.626 fotos
Artículo 1 de 2
Encuentra al profesional adecuado para tu proyecto
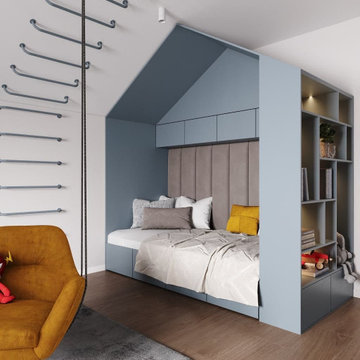
Modelo de dormitorio infantil de 4 a 10 años contemporáneo de tamaño medio con paredes beige y suelo marrón
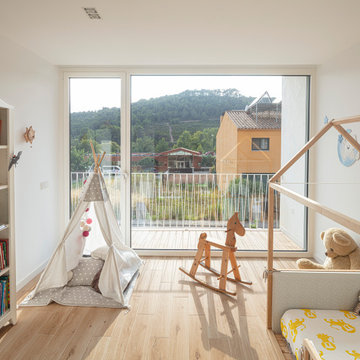
Modelo de dormitorio infantil de 4 a 10 años actual de tamaño medio con paredes blancas y suelo de madera clara
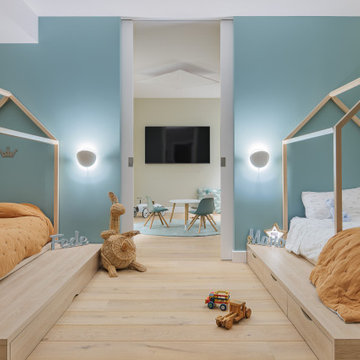
Modelo de dormitorio infantil de 4 a 10 años actual con paredes azules, suelo de madera clara y suelo beige
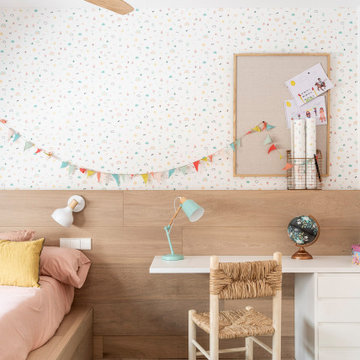
Imagen de habitación de niña actual con paredes multicolor, suelo de madera clara, suelo beige, boiserie y papel pintado
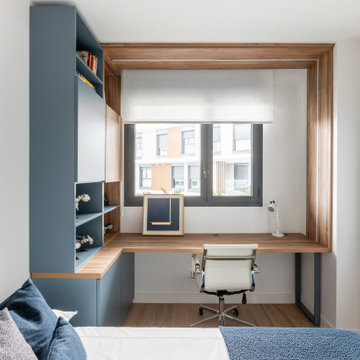
Ático Moderno en el Paseo de los Pontones, Madrid
Nos complace presentar uno de nuestros proyectos más especiales y recientes en AWARE DESIGN STUDIO. Tras meses de dedicación, hemos culminado la decoración de un ático impresionante en el corazón de Madrid, ubicado en el céntrico Paseo de los Pontones. Este proyecto ha sido diseñado para una familia encantadora con tres hijos adolescentes, y ha sido un verdadero placer colaborar con ellos para crear su hogar soñado.
Espacios Modernos y Funcionales
El ático se destaca por sus impresionantes vistas y una magnífica terraza, perfecta para disfrutar de un café mientras se contempla el cielo de Madrid. El salón, diseñado con las dimensiones exactas, combina una zona de estar y un comedor. Hemos seleccionado una línea de mobiliario moderno, complementado con detalles decorativos coloridos que aportan calidez y un ambiente acogedor.
Dormitorios Juveniles a Medida
Uno de los mayores retos fue diseñar tres dormitorios juveniles, cada uno adaptado a las necesidades y gustos de los adolescentes de la casa. Cada habitación presenta un diseño moderno y personalizado, fabricado completamente a medida. Los elementos de iluminación LED, muy populares entre los jóvenes, juegan un papel crucial en la ambientación de estos espacios.
Dormitorio Principal: Confort y Elegancia
Para el dormitorio principal, optamos por colores neutros que transmiten una sensación de confort y tranquilidad. El punto focal de la habitación es una obra de arte cuidadosamente seleccionada que preside el cabecero de la cama, aportando un toque de sofisticación y personalidad.
Cocina: Innovación y Unidad Familiar
En la cocina, nos decidimos por una solución innovadora: empapelar y cubrir los azulejos existentes, creando así un espacio más contemporáneo y atractivo. Además, diseñamos un banco a medida que permite a la familia disfrutar de sus comidas juntos, promoviendo la unión y el disfrute del espacio en común.
Diseño de Interiores en Madrid
En AWARE DESIGN STUDIO, nos especializamos en proyectos de decoración y diseño de interiores en Madrid, creando espacios modernos, funcionales y llenos de color. Este ático en el Paseo de los Pontones es un ejemplo perfecto de nuestro compromiso con la calidad y la satisfacción de nuestros clientes.

Modelo de dormitorio infantil de 1 a 3 años actual con paredes azules, moqueta, suelo beige y ladrillo

Yankees fan bedroom: view toward closet. Complete remodel of bedroom included cork flooring, uplit countertops, custom built-ins with built-in cork board at desk, wall and ceiling murals, and Cascade Coil Drapery at closet door.
Photo by Bernard Andre
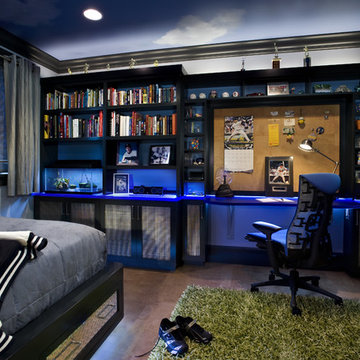
Yankees fan bedroom: view toward desk. Complete remodel of bedroom included custom built-ins with uplit Chroma countertops, Cascade Coil Drapery on closet door, cork flooring and kickplate drawer front beneath bed.
Photo by Bernard Andre
54.626 ideas para dormitorios infantiles contemporáneos
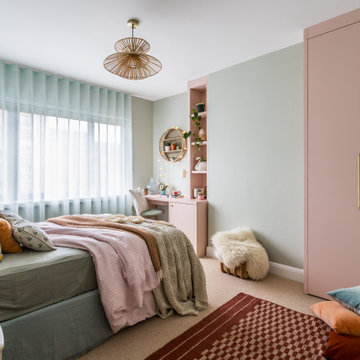
When our client asked us to create a bedroom design for her 17 year old daughter we were keen to work in collaboration to capture her ideas and reflect them in the interior design. As a designer, it is very exciting to have the opportunity to bounce ideas with your client, and our young client had some lovely ideas.
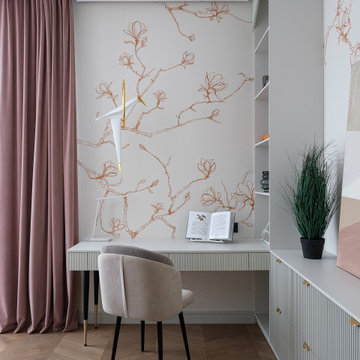
Интерьер для интеллигентной пары с 3-мя детьми. У семьи утонченный вкус и пожелание видеть изящность, комфорт и функциональность. Аккуратная отделка в нейтральной цветовой гамме создает фон для отдыха, общения, работы. Открытое пространство без сложных конструктивных элементов, часто с панорамным остеклением. Оригинальные аксессуары, арт-объекты, произведения концептуального искусства. Цветовая гамма квартиры предпочтительно светлая в светло-серых, в пудровых, бежевых оттенках. Добавили немного динамики в обстановку через контрастирующие акценты – интенсивный синий, терракотовый, темно-зеленый, бордовый и шоколадный цвета. Лаконичный, уютный и теплый интерьер.
1
