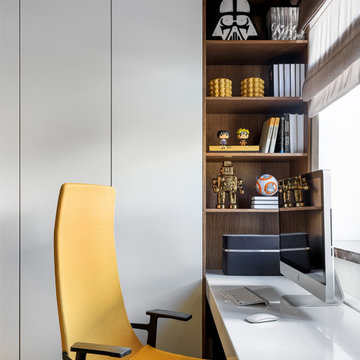8.454 ideas para dormitorios infantiles contemporáneos de tamaño medio
Filtrar por
Presupuesto
Ordenar por:Popular hoy
1 - 20 de 8454 fotos
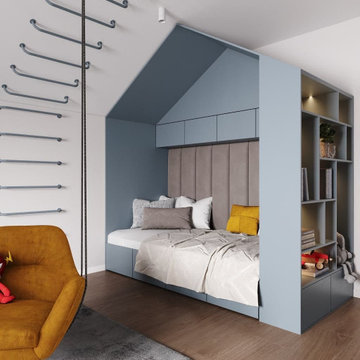
Modelo de dormitorio infantil de 4 a 10 años contemporáneo de tamaño medio con paredes beige y suelo marrón
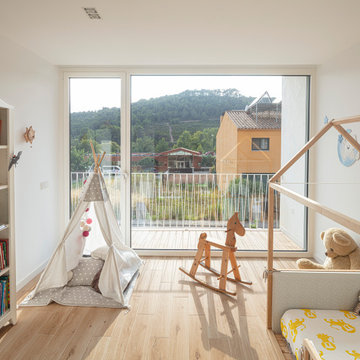
Modelo de dormitorio infantil de 4 a 10 años actual de tamaño medio con paredes blancas y suelo de madera clara
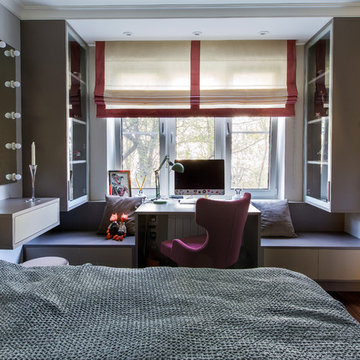
Любимова Екатерина
Diseño de dormitorio infantil actual de tamaño medio con paredes grises, suelo de madera oscura y suelo marrón
Diseño de dormitorio infantil actual de tamaño medio con paredes grises, suelo de madera oscura y suelo marrón
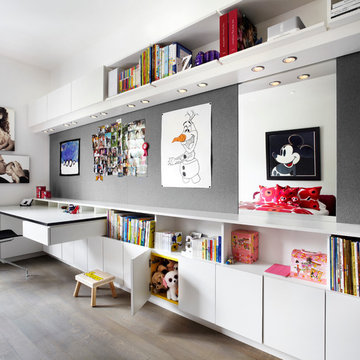
Lisa Petrole Photography
Modelo de habitación infantil unisex de 1 a 3 años contemporánea de tamaño medio con escritorio, paredes blancas y suelo de madera en tonos medios
Modelo de habitación infantil unisex de 1 a 3 años contemporánea de tamaño medio con escritorio, paredes blancas y suelo de madera en tonos medios

Photo-Jim Westphalen
Imagen de dormitorio infantil de 4 a 10 años contemporáneo de tamaño medio con suelo de madera en tonos medios, suelo marrón y paredes azules
Imagen de dormitorio infantil de 4 a 10 años contemporáneo de tamaño medio con suelo de madera en tonos medios, suelo marrón y paredes azules
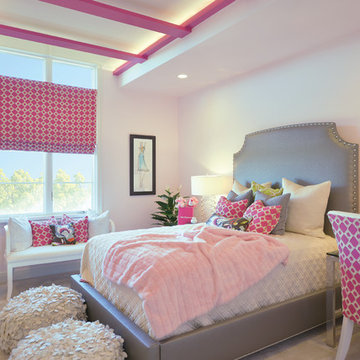
Photo Credit: Doug Warner, Communication Associates.
Imagen de dormitorio infantil de 4 a 10 años contemporáneo de tamaño medio con paredes rosas, moqueta y suelo gris
Imagen de dormitorio infantil de 4 a 10 años contemporáneo de tamaño medio con paredes rosas, moqueta y suelo gris
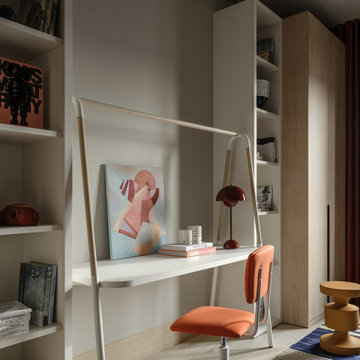
Diseño de dormitorio infantil actual de tamaño medio con escritorio, paredes grises, suelo de madera en tonos medios y suelo beige
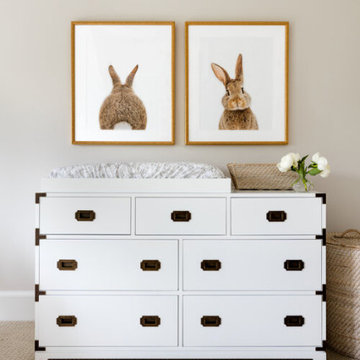
When this young family approached us, they had just bought a beautiful new build atop Clyde Hill with a mix of craftsman and modern farmhouse vibes. Since this family had lived abroad for the past few years, they were moving back to the States without any furnishings and needed to start fresh. With a dog and a growing family, durability was just as important as the overall aesthetic. We curated pieces to add warmth and style while ensuring performance fabrics and kid-proof selections were present in every space. The result was a family-friendly home that didn't have to sacrifice style.
---
Project designed by interior design studio Kimberlee Marie Interiors. They serve the Seattle metro area including Seattle, Bellevue, Kirkland, Medina, Clyde Hill, and Hunts Point.
For more about Kimberlee Marie Interiors, see here: https://www.kimberleemarie.com/
To learn more about this project, see here
https://www.kimberleemarie.com/clyde-hill-home
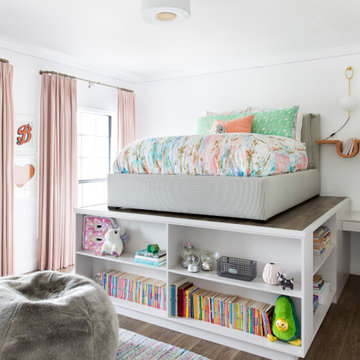
This beautiful home for a family of four got a refreshing new design, making it a true reflection of the homeowners' personalities. The living room was designed to look bright and spacious with a stunning custom white oak coffee table, stylish swivel chairs, and a comfortable pale peach sofa. An antique bejeweled snake light creates an attractive focal point encouraging fun conversations in the living room. In the kitchen, we upgraded the countertops and added a beautiful backsplash, and the dining area was painted a soothing sage green adding color and character to the space. One of the kids' bedrooms got a unique platform bed with a study and storage area below it. The second bedroom was designed with a custom day bed with stylish tassels and a beautiful bulletin board wall with a custom neon light for the young occupant to decorate at will. The guest room, with its earthy tones and textures, has a lovely "California casual" appeal, while the primary bedroom was designed like a haven for relaxation with black-out curtains, a statement chain link chandelier, and a beautiful custom bed. In the primary bath, we added a huge mirror, custom white oak cabinetry, and brass fixtures, creating a luxurious retreat!
---Project designed by Sara Barney’s Austin interior design studio BANDD DESIGN. They serve the entire Austin area and its surrounding towns, with an emphasis on Round Rock, Lake Travis, West Lake Hills, and Tarrytown.
For more about BANDD DESIGN, see here: https://bandddesign.com/
To learn more about this project, see here:
https://bandddesign.com/portfolio/whitemarsh-family-friendly-home-remodel/
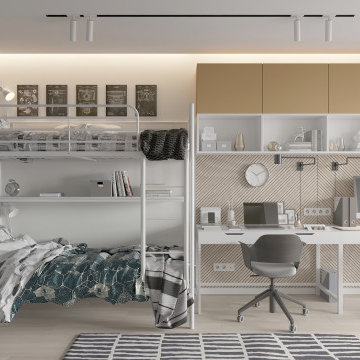
Современная квартира для семьи из четырех человек
Foto de dormitorio infantil actual de tamaño medio con paredes blancas, suelo de madera en tonos medios y suelo beige
Foto de dormitorio infantil actual de tamaño medio con paredes blancas, suelo de madera en tonos medios y suelo beige
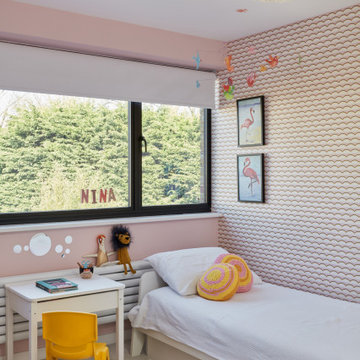
A tired mid century house gets a serious glow up!
This mid century terrace was definitely the ugly duckling on the street. It has lost all its 60's credentials and was in serious need of some love. Now it is the standout house that turns heads every day!
This project was a complete whole house renovation that literally left not a single internal wall standing! A newly created loft master bedroom and ensuite was added and the first floor layout was remodelled to create two double bedrooms and a home office. The ground floor was opened up to create a large broken plan space, with a lounge, kitchen and down stairs w/c added. Bespoke carpentry was designed to enhance the storage and create some show stopping stairs and balustrades. Finally, the interior was designed to bring back it's mid century soul.
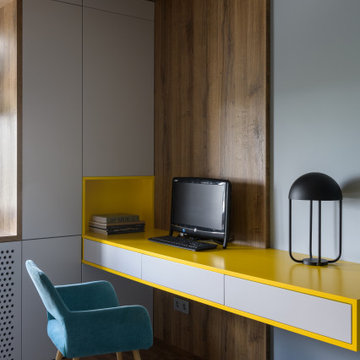
Imagen de dormitorio infantil actual de tamaño medio con escritorio, paredes grises, suelo vinílico, suelo marrón y madera
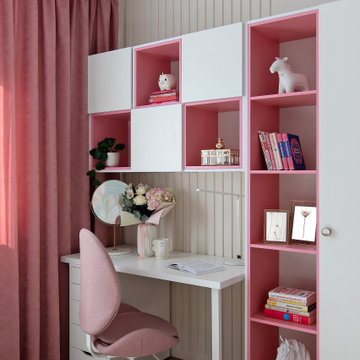
Diseño de habitación de niña de 4 a 10 años y blanca contemporánea de tamaño medio con escritorio, paredes beige, suelo laminado, suelo beige y panelado
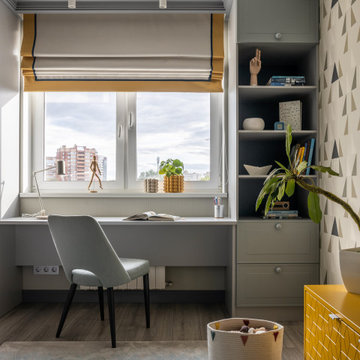
Imagen de dormitorio infantil de 4 a 10 años contemporáneo de tamaño medio con escritorio, paredes beige, suelo laminado, suelo beige y papel pintado
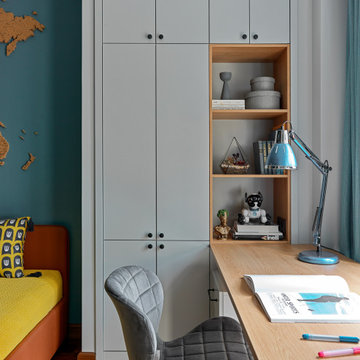
Diseño de habitación de niño de 4 a 10 años contemporánea de tamaño medio con escritorio, paredes azules, suelo de madera en tonos medios y suelo marrón
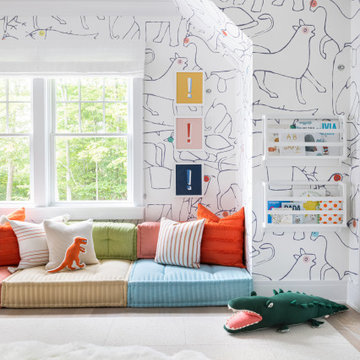
Architecture, Interior Design, Custom Furniture Design & Art Curation by Chango & Co.
Modelo de dormitorio infantil de 4 a 10 años actual de tamaño medio con paredes multicolor, suelo de madera clara y suelo marrón
Modelo de dormitorio infantil de 4 a 10 años actual de tamaño medio con paredes multicolor, suelo de madera clara y suelo marrón
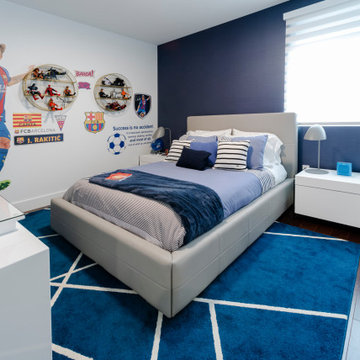
Imagen de dormitorio infantil contemporáneo de tamaño medio con paredes azules, suelo de madera en tonos medios y suelo marrón

Modelo de dormitorio infantil de 4 a 10 años contemporáneo de tamaño medio con paredes azules, suelo de madera en tonos medios y suelo marrón
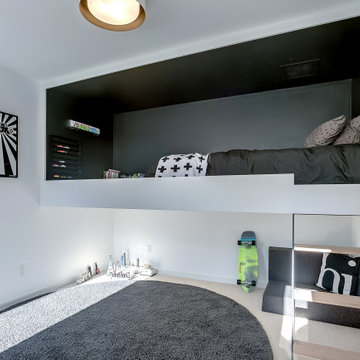
Diseño de dormitorio infantil de 4 a 10 años actual de tamaño medio con paredes grises, moqueta y suelo beige
8.454 ideas para dormitorios infantiles contemporáneos de tamaño medio
1
