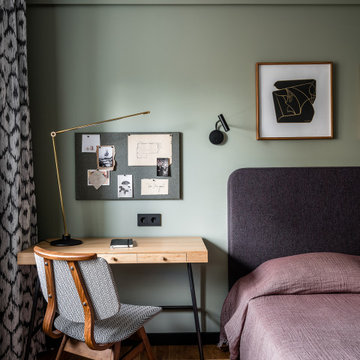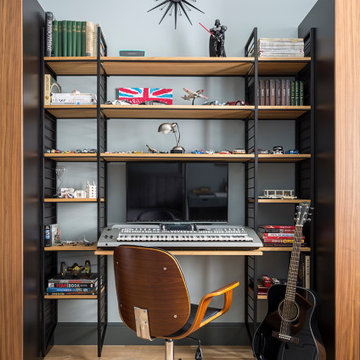1.719 ideas para dormitorios infantiles retro
Filtrar por
Presupuesto
Ordenar por:Popular hoy
1 - 20 de 1719 fotos
Artículo 1 de 2

Emily Hagopian Photography
Imagen de dormitorio infantil vintage con paredes blancas, suelo de madera clara y suelo beige
Imagen de dormitorio infantil vintage con paredes blancas, suelo de madera clara y suelo beige
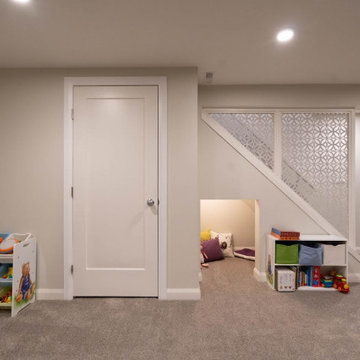
Imagen de cuarto de juegos de 1 a 3 años vintage grande con paredes beige, moqueta y suelo marrón
Encuentra al profesional adecuado para tu proyecto
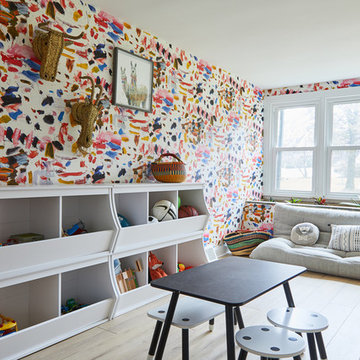
Foto de dormitorio infantil de 4 a 10 años vintage con paredes multicolor, suelo de madera clara y suelo beige

Winner of the 2018 Tour of Homes Best Remodel, this whole house re-design of a 1963 Bennet & Johnson mid-century raised ranch home is a beautiful example of the magic we can weave through the application of more sustainable modern design principles to existing spaces.
We worked closely with our client on extensive updates to create a modernized MCM gem.
Extensive alterations include:
- a completely redesigned floor plan to promote a more intuitive flow throughout
- vaulted the ceilings over the great room to create an amazing entrance and feeling of inspired openness
- redesigned entry and driveway to be more inviting and welcoming as well as to experientially set the mid-century modern stage
- the removal of a visually disruptive load bearing central wall and chimney system that formerly partitioned the homes’ entry, dining, kitchen and living rooms from each other
- added clerestory windows above the new kitchen to accentuate the new vaulted ceiling line and create a greater visual continuation of indoor to outdoor space
- drastically increased the access to natural light by increasing window sizes and opening up the floor plan
- placed natural wood elements throughout to provide a calming palette and cohesive Pacific Northwest feel
- incorporated Universal Design principles to make the home Aging In Place ready with wide hallways and accessible spaces, including single-floor living if needed
- moved and completely redesigned the stairway to work for the home’s occupants and be a part of the cohesive design aesthetic
- mixed custom tile layouts with more traditional tiling to create fun and playful visual experiences
- custom designed and sourced MCM specific elements such as the entry screen, cabinetry and lighting
- development of the downstairs for potential future use by an assisted living caretaker
- energy efficiency upgrades seamlessly woven in with much improved insulation, ductless mini splits and solar gain
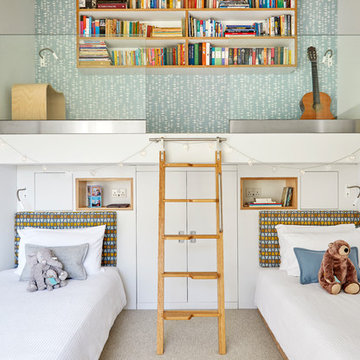
Anna Stathaki
Ejemplo de dormitorio infantil de 4 a 10 años vintage de tamaño medio con paredes blancas, moqueta y suelo beige
Ejemplo de dormitorio infantil de 4 a 10 años vintage de tamaño medio con paredes blancas, moqueta y suelo beige
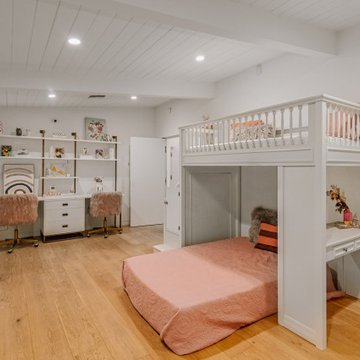
Imagen de dormitorio infantil de 4 a 10 años retro grande con paredes blancas, suelo de madera clara y suelo beige
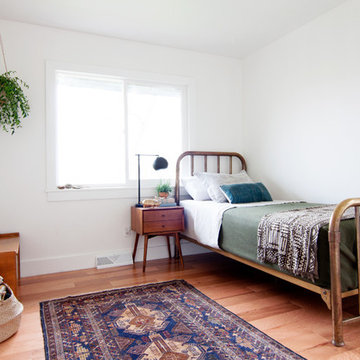
Wall paint: Simply White, Benjamin Moore; hardwood floor: Southern Pecan Natural, Home Depot; basket: Sea Grass Belly Basket, TalaHomeDesign; lamp: Brass Task Lamp, Target; nightstand and bed: Craigslist; pillow sham: Painterly Stripe, Schoolhouse Electric; throw pillow: BohoPillow; blanket: Schoolhouse Electric; mud cloth: Objektum; rug: Ecarpet Gallery
Design: Annabode + Co
Photo: Allie Crafton © 2016 Houzz
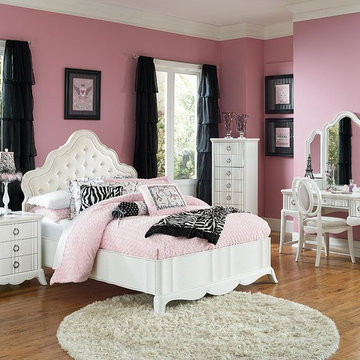
Suddenly, a "perfectly posh" room no longer requires a ridiculously posh price. This collection is packed with boutique style- and built to last longer than the latest fad. With crystal accents and Snow White finish.
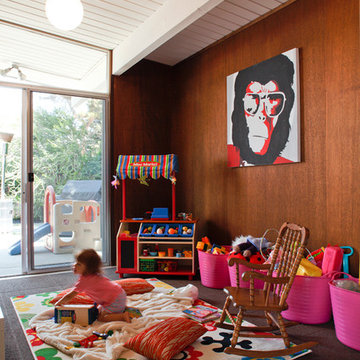
This Eichler home in Southern California shows that Eichler homes are perfect for active families. Access to outside adventures are just outside of the sliding doors in this playroom. Floor-to-ceiling glass throughout the home make it easy for parents to keep kids within sight from many areas of an Eichler home. Contact us with any questions on what you see here.
EichlerSoCal.com
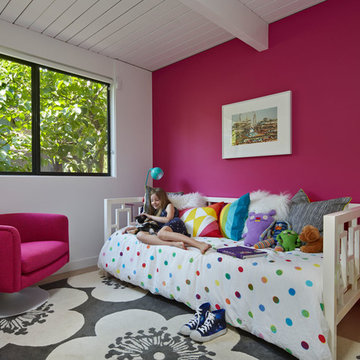
Photo © Bruce Damonte
Imagen de dormitorio infantil retro con suelo de madera clara y paredes multicolor
Imagen de dormitorio infantil retro con suelo de madera clara y paredes multicolor

Haris Kenjar
Ejemplo de dormitorio infantil retro con paredes blancas, suelo de madera en tonos medios y suelo marrón
Ejemplo de dormitorio infantil retro con paredes blancas, suelo de madera en tonos medios y suelo marrón
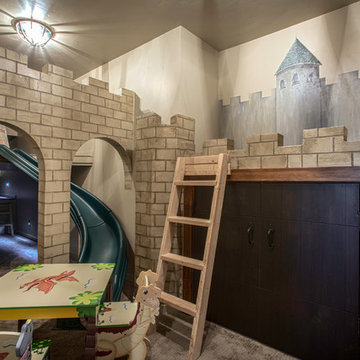
Imagen de dormitorio infantil de 4 a 10 años retro grande con paredes multicolor y moqueta
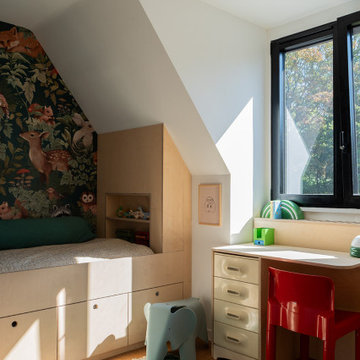
Il y a quelques semaines, notre équipe se déplaçait à Lille pour shooter ce tout dernier projet : une maison familiale de 180m² aux allures seventies. Les propriétaires, anciens parisiens installés récemment à Lille souhaitaient un habitat à leur image. Vous nous suivez ?
UNE MAISON INSPIRÉE DES ANNÉES 70
Difficile de passer à côté des aspects typiques du design des années 70 dans cette maison Lilloise. Cette décennie dominée par des formes rondes et des couleurs vives est surtout une ode à la liberté. En passant la porte, nous comprenons très vite la démarches esthétique imaginée par l'architecte d'intérieur Sacha Guiset et la décoratrice Valentine Richardson à la tête du studio Room Service Studio. Objets chinés, verres fumés, motifs, et couleurs vives s’entremêlent à merveille.
UNE MAISON SUR MESURE
Dans cette demeure, la structure initiale typique de la maison a été conservée. C’est à l’intérieur que tout se passe : chaque pièce imaginée par l’architecte Sacha Guiset et rénovées par notre agence ont été pensées au millimètre près afin d’épouser au mieux chaque recoin de cette maison mansardée. Le cachet d’origine de la maison associé à une rénovation sur-mesure offre à cette demeure un style unique aux contrastes détonants.
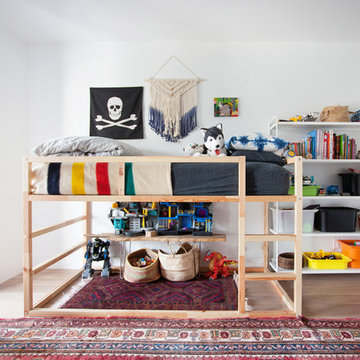
Phoebe Chauson
Modelo de dormitorio infantil de 4 a 10 años retro con paredes blancas y suelo de madera oscura
Modelo de dormitorio infantil de 4 a 10 años retro con paredes blancas y suelo de madera oscura
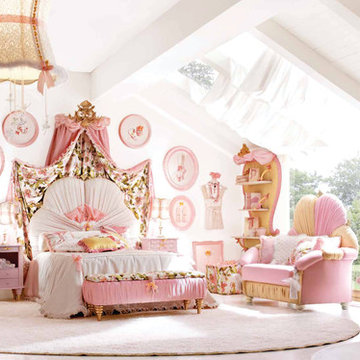
AltaModa kid's Bedroom
Miss Ballerina Girl Bedroom
Visit www.imagine-living.com
For more information, please email: ilive@imagine-living.com
Diseño de dormitorio infantil vintage grande con paredes blancas y moqueta
Diseño de dormitorio infantil vintage grande con paredes blancas y moqueta
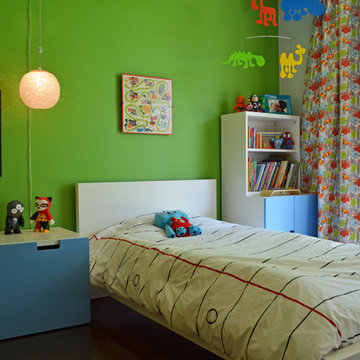
Photo: Sarah Greenman © 2013 Houzz
Diseño de dormitorio infantil de 4 a 10 años vintage con paredes verdes
Diseño de dormitorio infantil de 4 a 10 años vintage con paredes verdes
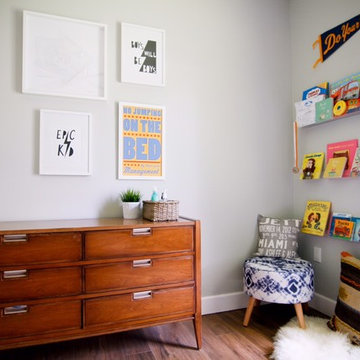
Alexis Aleman Photography
Imagen de dormitorio infantil de 1 a 3 años vintage de tamaño medio con paredes grises y suelo de madera oscura
Imagen de dormitorio infantil de 1 a 3 años vintage de tamaño medio con paredes grises y suelo de madera oscura
1.719 ideas para dormitorios infantiles retro

The architecture of this mid-century ranch in Portland’s West Hills oozes modernism’s core values. We wanted to focus on areas of the home that didn’t maximize the architectural beauty. The Client—a family of three, with Lucy the Great Dane, wanted to improve what was existing and update the kitchen and Jack and Jill Bathrooms, add some cool storage solutions and generally revamp the house.
We totally reimagined the entry to provide a “wow” moment for all to enjoy whilst entering the property. A giant pivot door was used to replace the dated solid wood door and side light.
We designed and built new open cabinetry in the kitchen allowing for more light in what was a dark spot. The kitchen got a makeover by reconfiguring the key elements and new concrete flooring, new stove, hood, bar, counter top, and a new lighting plan.
Our work on the Humphrey House was featured in Dwell Magazine.
1
