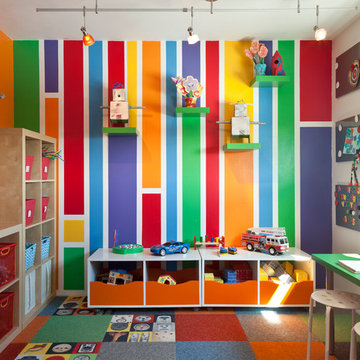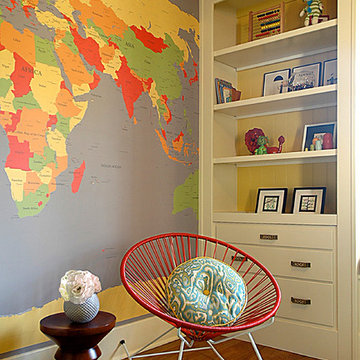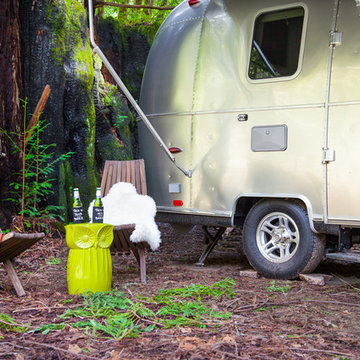226 ideas para habitaciones infantiles unisex retro
Filtrar por
Presupuesto
Ordenar por:Popular hoy
1 - 20 de 226 fotos
Artículo 1 de 3

Klopf Architecture and Outer space Landscape Architects designed a new warm, modern, open, indoor-outdoor home in Los Altos, California. Inspired by mid-century modern homes but looking for something completely new and custom, the owners, a couple with two children, bought an older ranch style home with the intention of replacing it.
Created on a grid, the house is designed to be at rest with differentiated spaces for activities; living, playing, cooking, dining and a piano space. The low-sloping gable roof over the great room brings a grand feeling to the space. The clerestory windows at the high sloping roof make the grand space light and airy.
Upon entering the house, an open atrium entry in the middle of the house provides light and nature to the great room. The Heath tile wall at the back of the atrium blocks direct view of the rear yard from the entry door for privacy.
The bedrooms, bathrooms, play room and the sitting room are under flat wing-like roofs that balance on either side of the low sloping gable roof of the main space. Large sliding glass panels and pocketing glass doors foster openness to the front and back yards. In the front there is a fenced-in play space connected to the play room, creating an indoor-outdoor play space that could change in use over the years. The play room can also be closed off from the great room with a large pocketing door. In the rear, everything opens up to a deck overlooking a pool where the family can come together outdoors.
Wood siding travels from exterior to interior, accentuating the indoor-outdoor nature of the house. Where the exterior siding doesn’t come inside, a palette of white oak floors, white walls, walnut cabinetry, and dark window frames ties all the spaces together to create a uniform feeling and flow throughout the house. The custom cabinetry matches the minimal joinery of the rest of the house, a trim-less, minimal appearance. Wood siding was mitered in the corners, including where siding meets the interior drywall. Wall materials were held up off the floor with a minimal reveal. This tight detailing gives a sense of cleanliness to the house.
The garage door of the house is completely flush and of the same material as the garage wall, de-emphasizing the garage door and making the street presentation of the house kinder to the neighborhood.
The house is akin to a custom, modern-day Eichler home in many ways. Inspired by mid-century modern homes with today’s materials, approaches, standards, and technologies. The goals were to create an indoor-outdoor home that was energy-efficient, light and flexible for young children to grow. This 3,000 square foot, 3 bedroom, 2.5 bathroom new house is located in Los Altos in the heart of the Silicon Valley.
Klopf Architecture Project Team: John Klopf, AIA, and Chuang-Ming Liu
Landscape Architect: Outer space Landscape Architects
Structural Engineer: ZFA Structural Engineers
Staging: Da Lusso Design
Photography ©2018 Mariko Reed
Location: Los Altos, CA
Year completed: 2017
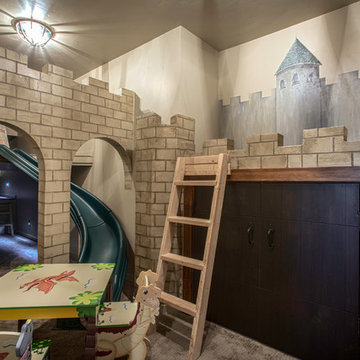
Imagen de dormitorio infantil de 4 a 10 años retro grande con paredes multicolor y moqueta
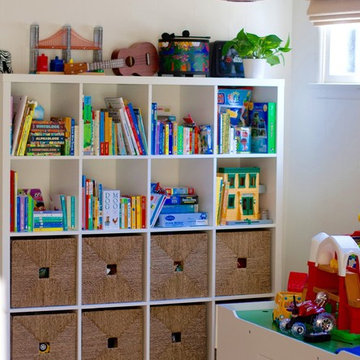
Storage solutions for children's toys that are still stylish, and fit with the modern aesthetic of the home.
Ejemplo de dormitorio infantil de 1 a 3 años vintage pequeño con paredes blancas y suelo de madera en tonos medios
Ejemplo de dormitorio infantil de 1 a 3 años vintage pequeño con paredes blancas y suelo de madera en tonos medios
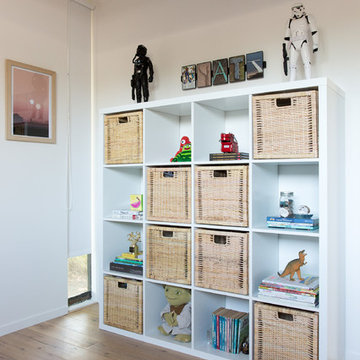
Simple storage makes sure that all the toys have a home when its time to clean up. Custom Star Wars prints from Etsy.
Photo Credit: Meghan Caudill
Ejemplo de dormitorio infantil de 4 a 10 años retro de tamaño medio con paredes blancas
Ejemplo de dormitorio infantil de 4 a 10 años retro de tamaño medio con paredes blancas
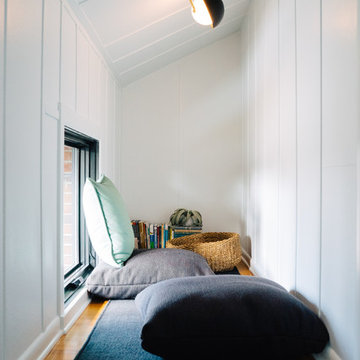
Imagen de habitación infantil unisex retro con paredes blancas y suelo de madera en tonos medios
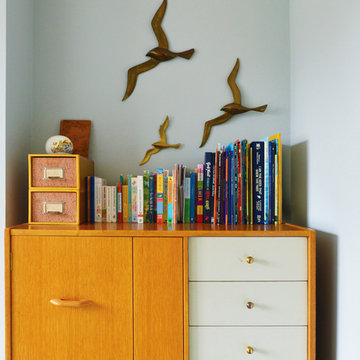
A baby’s nursery designed to be gender neutral and adaptable to the changing needs of a growing child.
The bold yellows in the rug and tiled fireplace provide a strong graphic contrast to the pretty pale blues, pinks and greens, while mid-century teak pops pleasingly against the blue. Vintage French educational posters in the perfect palette are framed on the walls.
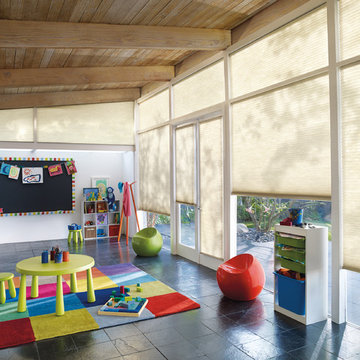
Ejemplo de dormitorio infantil de 4 a 10 años vintage extra grande con paredes blancas y suelo de pizarra
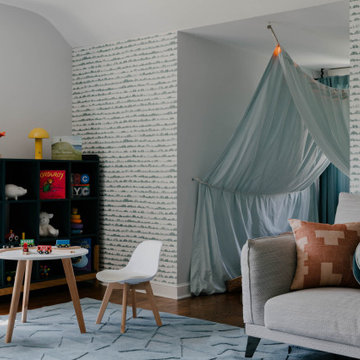
Ejemplo de dormitorio infantil de 1 a 3 años y abovedado vintage con paredes blancas y papel pintado
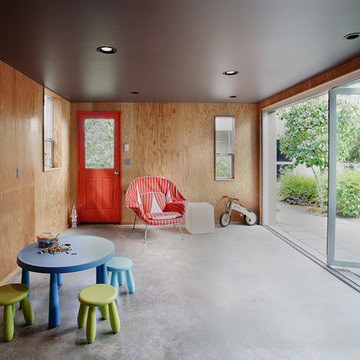
Foto de dormitorio infantil de 4 a 10 años retro de tamaño medio con suelo de cemento
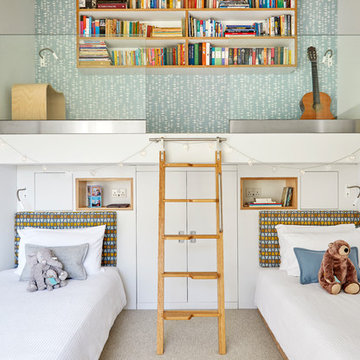
Anna Stathaki
Ejemplo de dormitorio infantil de 4 a 10 años vintage de tamaño medio con paredes blancas, moqueta y suelo beige
Ejemplo de dormitorio infantil de 4 a 10 años vintage de tamaño medio con paredes blancas, moqueta y suelo beige
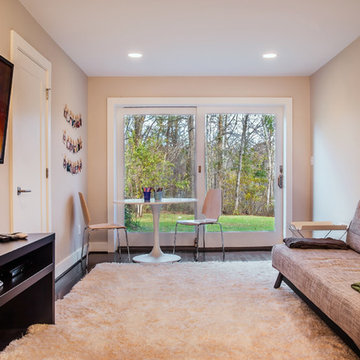
Bradley Jones
Imagen de dormitorio infantil de 4 a 10 años vintage pequeño con paredes beige y suelo de madera oscura
Imagen de dormitorio infantil de 4 a 10 años vintage pequeño con paredes beige y suelo de madera oscura

Emily Hagopian Photography
Imagen de dormitorio infantil vintage con paredes blancas, suelo de madera clara y suelo beige
Imagen de dormitorio infantil vintage con paredes blancas, suelo de madera clara y suelo beige
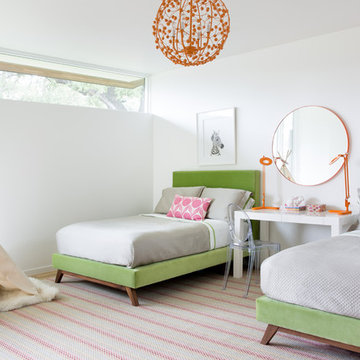
Molly Culver Photography
Diseño de habitación infantil unisex vintage con paredes blancas, suelo de madera en tonos medios y suelo marrón
Diseño de habitación infantil unisex vintage con paredes blancas, suelo de madera en tonos medios y suelo marrón
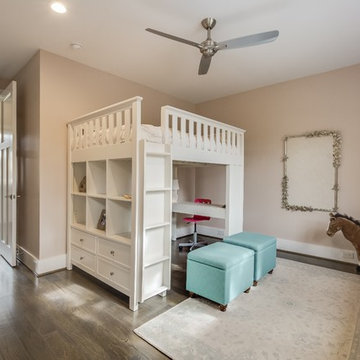
A modern mid century custom home design from exterior to interior has a focus on liveability while creating inviting spaces throughout the home. The Master suite beckons you to spend time in the spa-like oasis, while the kitchen, dining and living room areas are open and inviting.
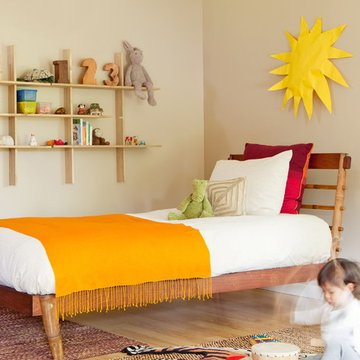
Diseño de dormitorio infantil de 4 a 10 años vintage de tamaño medio con paredes beige y suelo de madera clara
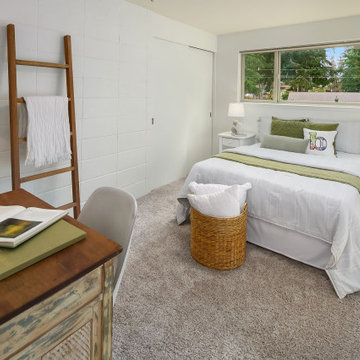
Chic, bright and airy teenage bedroom with green accents.
Imagen de dormitorio infantil retro de tamaño medio con paredes blancas, moqueta y suelo gris
Imagen de dormitorio infantil retro de tamaño medio con paredes blancas, moqueta y suelo gris
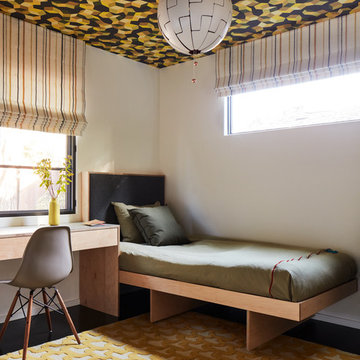
John Merkl
Ejemplo de dormitorio infantil retro con paredes blancas y suelo negro
Ejemplo de dormitorio infantil retro con paredes blancas y suelo negro
226 ideas para habitaciones infantiles unisex retro
1
