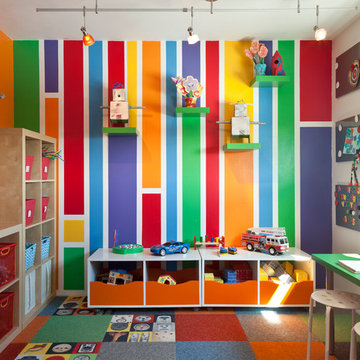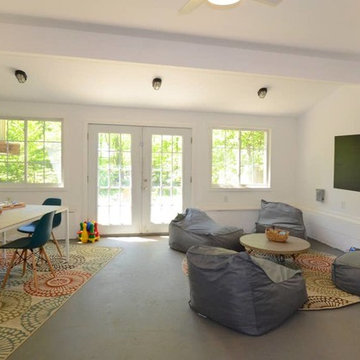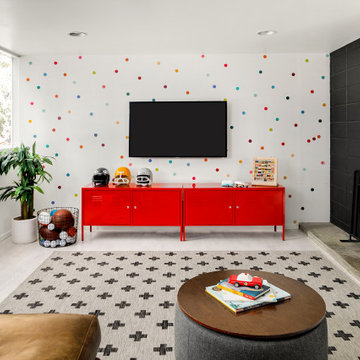105 ideas para cuartos de juegos retro
Filtrar por
Presupuesto
Ordenar por:Popular hoy
1 - 20 de 105 fotos
Artículo 1 de 3

Emily Hagopian Photography
Imagen de dormitorio infantil vintage con paredes blancas, suelo de madera clara y suelo beige
Imagen de dormitorio infantil vintage con paredes blancas, suelo de madera clara y suelo beige
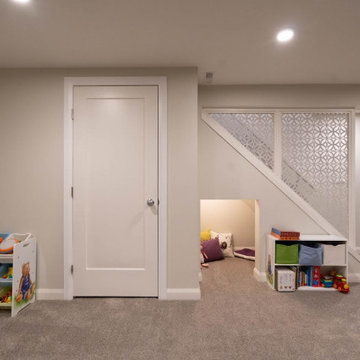
Imagen de cuarto de juegos de 1 a 3 años vintage grande con paredes beige, moqueta y suelo marrón
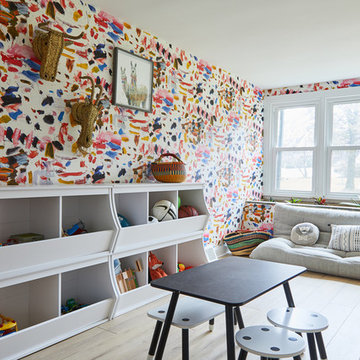
Foto de dormitorio infantil de 4 a 10 años vintage con paredes multicolor, suelo de madera clara y suelo beige
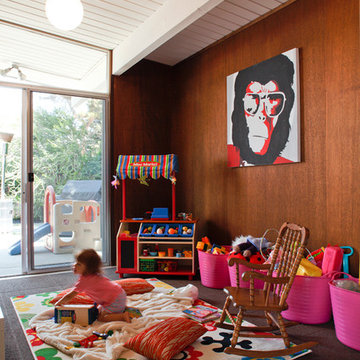
This Eichler home in Southern California shows that Eichler homes are perfect for active families. Access to outside adventures are just outside of the sliding doors in this playroom. Floor-to-ceiling glass throughout the home make it easy for parents to keep kids within sight from many areas of an Eichler home. Contact us with any questions on what you see here.
EichlerSoCal.com
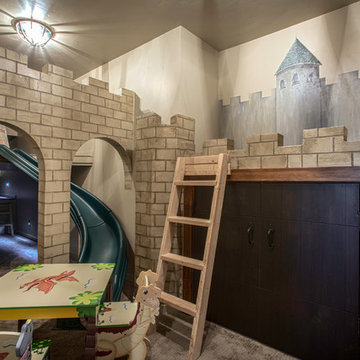
Imagen de dormitorio infantil de 4 a 10 años retro grande con paredes multicolor y moqueta
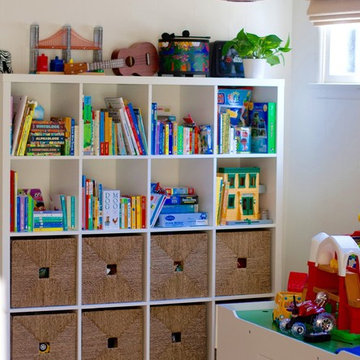
Storage solutions for children's toys that are still stylish, and fit with the modern aesthetic of the home.
Ejemplo de dormitorio infantil de 1 a 3 años vintage pequeño con paredes blancas y suelo de madera en tonos medios
Ejemplo de dormitorio infantil de 1 a 3 años vintage pequeño con paredes blancas y suelo de madera en tonos medios
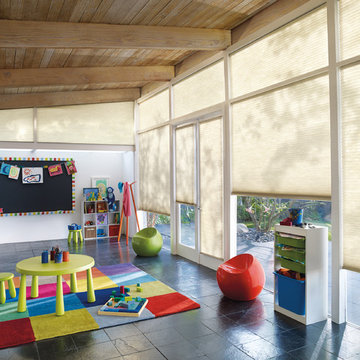
Ejemplo de dormitorio infantil de 4 a 10 años vintage extra grande con paredes blancas y suelo de pizarra
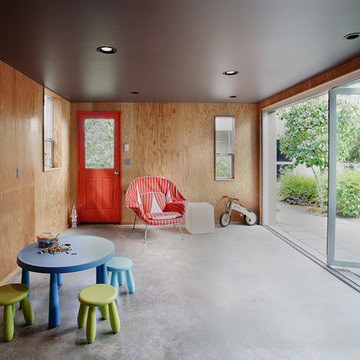
Foto de dormitorio infantil de 4 a 10 años retro de tamaño medio con suelo de cemento
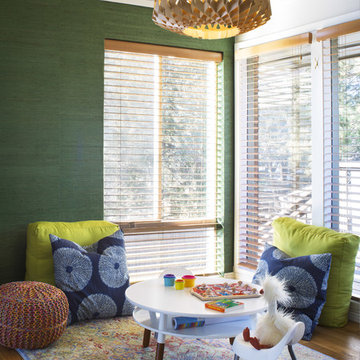
Inviting kids play area with plenty of colorful floor cushions. Wooden blinds keep the direct sunlight at bay while an intricate wooden pendant light gives patterned light at nights. Kids sized table and chairs in white are ready for hours of fun play.
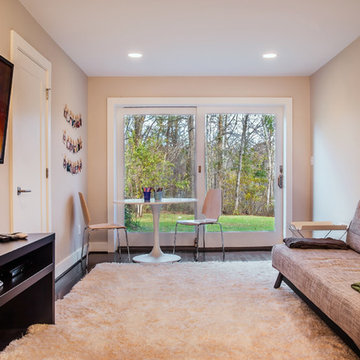
Bradley Jones
Imagen de dormitorio infantil de 4 a 10 años vintage pequeño con paredes beige y suelo de madera oscura
Imagen de dormitorio infantil de 4 a 10 años vintage pequeño con paredes beige y suelo de madera oscura

Klopf Architecture and Outer space Landscape Architects designed a new warm, modern, open, indoor-outdoor home in Los Altos, California. Inspired by mid-century modern homes but looking for something completely new and custom, the owners, a couple with two children, bought an older ranch style home with the intention of replacing it.
Created on a grid, the house is designed to be at rest with differentiated spaces for activities; living, playing, cooking, dining and a piano space. The low-sloping gable roof over the great room brings a grand feeling to the space. The clerestory windows at the high sloping roof make the grand space light and airy.
Upon entering the house, an open atrium entry in the middle of the house provides light and nature to the great room. The Heath tile wall at the back of the atrium blocks direct view of the rear yard from the entry door for privacy.
The bedrooms, bathrooms, play room and the sitting room are under flat wing-like roofs that balance on either side of the low sloping gable roof of the main space. Large sliding glass panels and pocketing glass doors foster openness to the front and back yards. In the front there is a fenced-in play space connected to the play room, creating an indoor-outdoor play space that could change in use over the years. The play room can also be closed off from the great room with a large pocketing door. In the rear, everything opens up to a deck overlooking a pool where the family can come together outdoors.
Wood siding travels from exterior to interior, accentuating the indoor-outdoor nature of the house. Where the exterior siding doesn’t come inside, a palette of white oak floors, white walls, walnut cabinetry, and dark window frames ties all the spaces together to create a uniform feeling and flow throughout the house. The custom cabinetry matches the minimal joinery of the rest of the house, a trim-less, minimal appearance. Wood siding was mitered in the corners, including where siding meets the interior drywall. Wall materials were held up off the floor with a minimal reveal. This tight detailing gives a sense of cleanliness to the house.
The garage door of the house is completely flush and of the same material as the garage wall, de-emphasizing the garage door and making the street presentation of the house kinder to the neighborhood.
The house is akin to a custom, modern-day Eichler home in many ways. Inspired by mid-century modern homes with today’s materials, approaches, standards, and technologies. The goals were to create an indoor-outdoor home that was energy-efficient, light and flexible for young children to grow. This 3,000 square foot, 3 bedroom, 2.5 bathroom new house is located in Los Altos in the heart of the Silicon Valley.
Klopf Architecture Project Team: John Klopf, AIA, and Chuang-Ming Liu
Landscape Architect: Outer space Landscape Architects
Structural Engineer: ZFA Structural Engineers
Staging: Da Lusso Design
Photography ©2018 Mariko Reed
Location: Los Altos, CA
Year completed: 2017
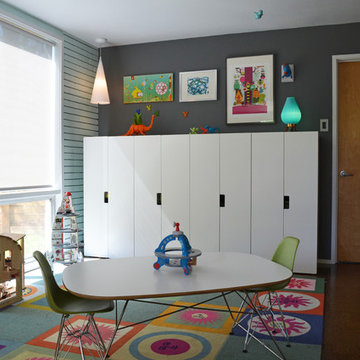
Photo: Sarah Greenman © 2013 Houzz
Diseño de dormitorio infantil de 4 a 10 años vintage con paredes grises
Diseño de dormitorio infantil de 4 a 10 años vintage con paredes grises
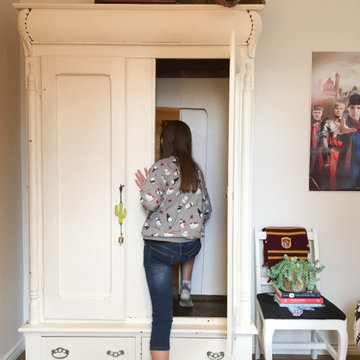
Laura created this secret room for her daughter, in 3 weeks. She documented it on her blog, The Colorado Nest.
FEATURED IN
NBC's TODAY
PopSugar
Germany's Brigette
Israel's Mako
Love What Matters
Apartment Therapy
China News
France's So Busy Girls
UK’s Daily Mail
South Korea’s Today
Australia’s Essential Kids
Rumble
NY’s Good Times
Daily Motion
Life Buzz
Sweden’s Epoch Times
Inspire More
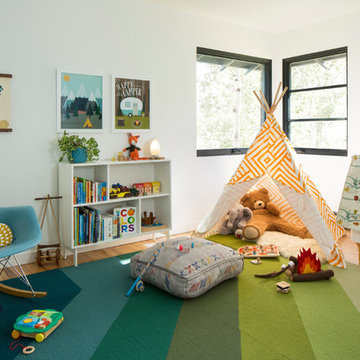
Diseño de dormitorio infantil de 1 a 3 años vintage con paredes blancas y suelo de madera en tonos medios
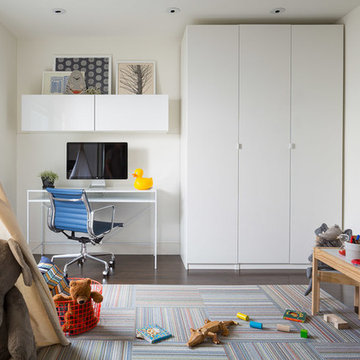
First home, savvy art owners, decided to hire RBD to design their recently purchased two story, four bedroom, midcentury Diamond Heights home to merge their new parenthood and love for entertaining lifestyles. Hired two months prior to the arrival of their baby boy, RBD was successful in installing the nursery just in time. The home required little architectural spatial reconfiguration given the previous owner was an architect, allowing RBD to focus mainly on furniture, fixtures and accessories while updating only a few finishes. New paint grade paneling added a needed midcentury texture to the entry, while an existing site for sore eyes radiator, received a new walnut cover creating a built-in mid-century custom headboard for the guest room, perfect for large art and plant decoration. RBD successfully paired furniture and art selections to connect the existing material finishes by keeping fabrics neutral and complimentary to the existing finishes. The backyard, an SF rare oasis, showcases a hanging chair and custom outdoor floor cushions for easy lounging, while a stylish midcentury heated bench allows easy outdoor entertaining in the SF climate.
Photography Credit: Scott Hargis Photography
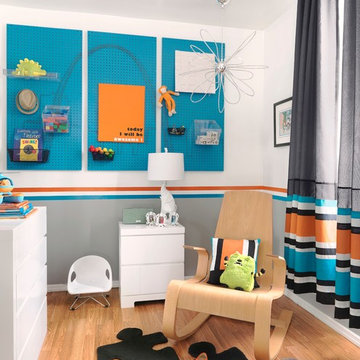
Diseño de dormitorio infantil de 1 a 3 años vintage con paredes multicolor y suelo de madera clara
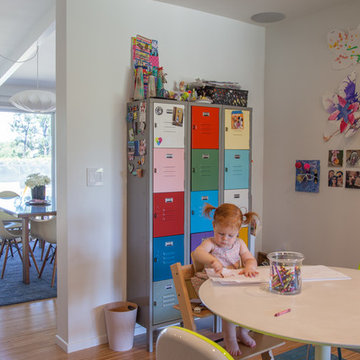
Izumi Tanaka
Foto de dormitorio infantil de 1 a 3 años retro con paredes blancas y suelo de bambú
Foto de dormitorio infantil de 1 a 3 años retro con paredes blancas y suelo de bambú
105 ideas para cuartos de juegos retro
1
