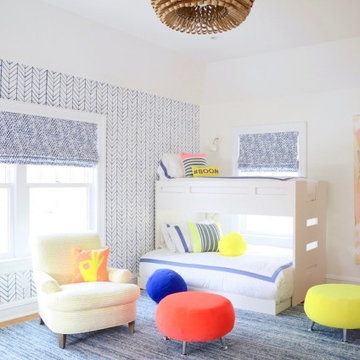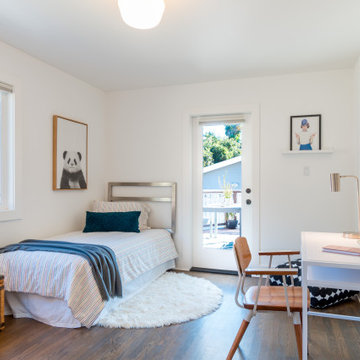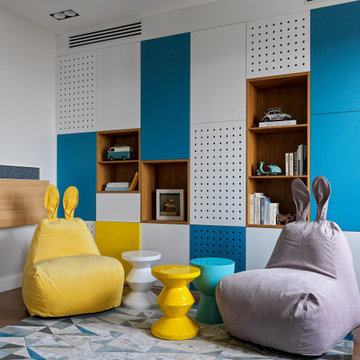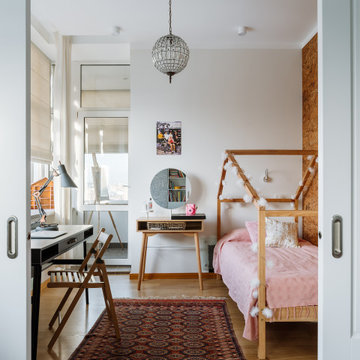53.577 ideas para dormitorios infantiles contemporáneos
Filtrar por
Presupuesto
Ordenar por:Popular hoy
61 - 80 de 53.577 fotos
Artículo 1 de 2
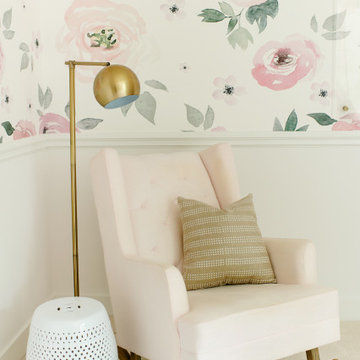
Foto de dormitorio infantil de 1 a 3 años actual con paredes rosas, moqueta, suelo blanco y papel pintado
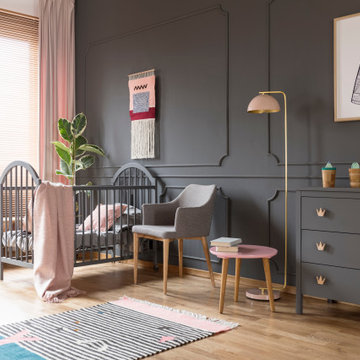
Contemporary style childs bedroom of residential villa in Marrakech, Morocco.
Foto de dormitorio infantil de 1 a 3 años actual grande con paredes púrpuras, suelo de madera clara, suelo marrón y panelado
Foto de dormitorio infantil de 1 a 3 años actual grande con paredes púrpuras, suelo de madera clara, suelo marrón y panelado
Encuentra al profesional adecuado para tu proyecto

Imagen de dormitorio infantil abovedado contemporáneo extra grande con paredes blancas, suelo de madera clara, suelo marrón y machihembrado
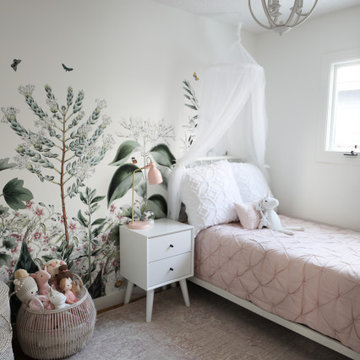
Sweet girls bedroom with floral wallpaper and subtle pink accents.
Foto de dormitorio infantil de 4 a 10 años contemporáneo pequeño con paredes blancas, suelo de madera clara y papel pintado
Foto de dormitorio infantil de 4 a 10 años contemporáneo pequeño con paredes blancas, suelo de madera clara y papel pintado
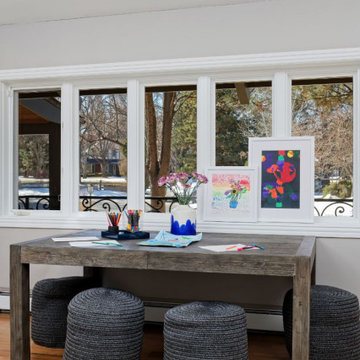
This home features a farmhouse aesthetic with contemporary touches like metal accents and colorful art. Designed by our Denver studio.
---
Project designed by Denver, Colorado interior designer Margarita Bravo. She serves Denver as well as surrounding areas such as Cherry Hills Village, Englewood, Greenwood Village, and Bow Mar.
For more about MARGARITA BRAVO, click here: https://www.margaritabravo.com/
To learn more about this project, click here:
https://www.margaritabravo.com/portfolio/contemporary-farmhouse-denver/
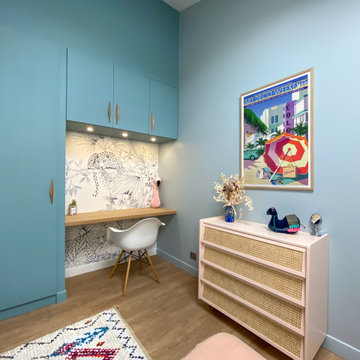
Diseño de dormitorio infantil actual de tamaño medio con escritorio, paredes azules, suelo beige y suelo de madera clara
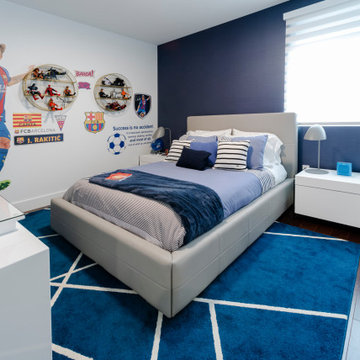
Imagen de dormitorio infantil contemporáneo de tamaño medio con paredes azules, suelo de madera en tonos medios y suelo marrón
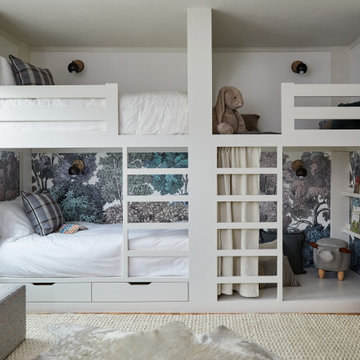
Imagen de dormitorio infantil de 4 a 10 años actual con paredes blancas, suelo de madera en tonos medios y suelo marrón

Foto de dormitorio infantil actual de tamaño medio con paredes blancas, suelo de madera clara y suelo beige
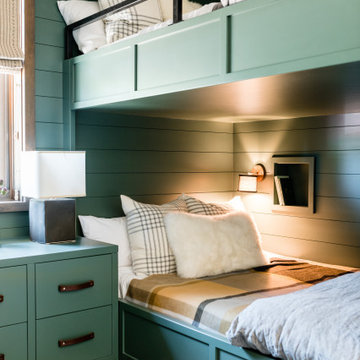
Modelo de dormitorio infantil de 4 a 10 años actual de tamaño medio con paredes verdes
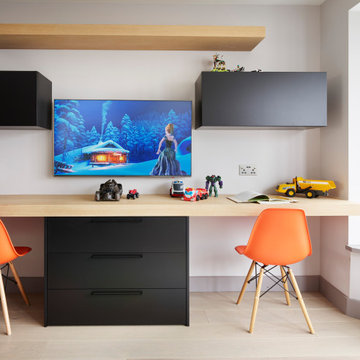
Family room which is sophisticated enough to be open plan with adult space, but perfectly designed for two children to work and play.
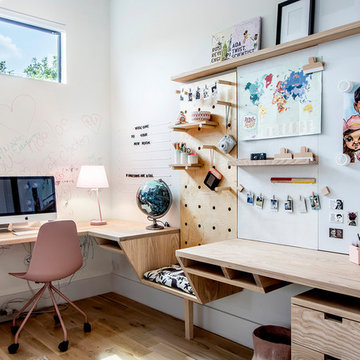
Global Modern home in Dallas / South African mixed with Modern / Pops of color / Political Art / Abstract Art / Black Walls / White Walls / Light and Modern Kitchen / Live plants / Cool kids rooms / Swing in bedroom / Custom kids desk / Floating shelves / oversized pendants / Geometric lighting / Room for a child that loves art / Relaxing blue and white Master bedroom / Gray and white baby room / Unusual modern Crib / Baby room Wall Mural / See more rooms at urbanologydesigns.com
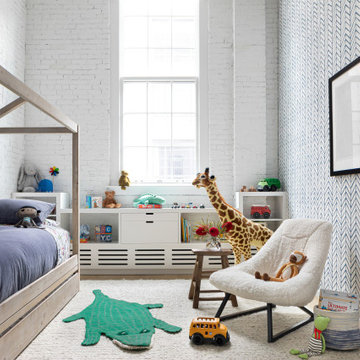
Light and transitional loft living for a young family in Dumbo, Brooklyn.
Foto de dormitorio infantil de 1 a 3 años actual grande con paredes blancas, suelo de madera clara y suelo marrón
Foto de dormitorio infantil de 1 a 3 años actual grande con paredes blancas, suelo de madera clara y suelo marrón
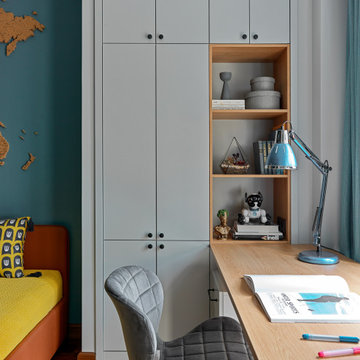
Diseño de habitación de niño de 4 a 10 años contemporánea de tamaño medio con escritorio, paredes azules, suelo de madera en tonos medios y suelo marrón
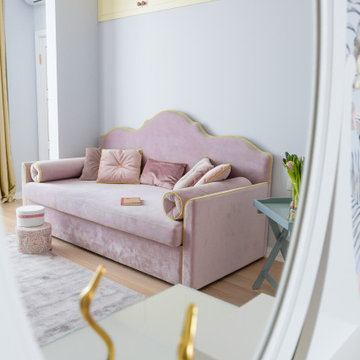
Imagen de dormitorio infantil contemporáneo pequeño con paredes multicolor, suelo de madera en tonos medios y suelo beige
53.577 ideas para dormitorios infantiles contemporáneos
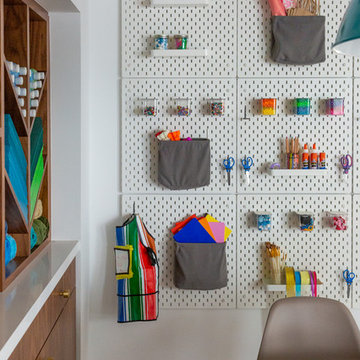
Intentional. Elevated. Artisanal.
With three children under the age of 5, our clients were starting to feel the confines of their Pacific Heights home when the expansive 1902 Italianate across the street went on the market. After learning the home had been recently remodeled, they jumped at the chance to purchase a move-in ready property. We worked with them to infuse the already refined, elegant living areas with subtle edginess and handcrafted details, and also helped them reimagine unused space to delight their little ones.
Elevated furnishings on the main floor complement the home’s existing high ceilings, modern brass bannisters and extensive walnut cabinetry. In the living room, sumptuous emerald upholstery on a velvet side chair balances the deep wood tones of the existing baby grand. Minimally and intentionally accessorized, the room feels formal but still retains a sharp edge—on the walls moody portraiture gets irreverent with a bold paint stroke, and on the the etagere, jagged crystals and metallic sculpture feel rugged and unapologetic. Throughout the main floor handcrafted, textured notes are everywhere—a nubby jute rug underlies inviting sofas in the family room and a half-moon mirror in the living room mixes geometric lines with flax-colored fringe.
On the home’s lower level, we repurposed an unused wine cellar into a well-stocked craft room, with a custom chalkboard, art-display area and thoughtful storage. In the adjoining space, we installed a custom climbing wall and filled the balance of the room with low sofas, plush area rugs, poufs and storage baskets, creating the perfect space for active play or a quiet reading session. The bold colors and playful attitudes apparent in these spaces are echoed upstairs in each of the children’s imaginative bedrooms.
Architect + Developer: McMahon Architects + Studio, Photographer: Suzanna Scott Photography
4
