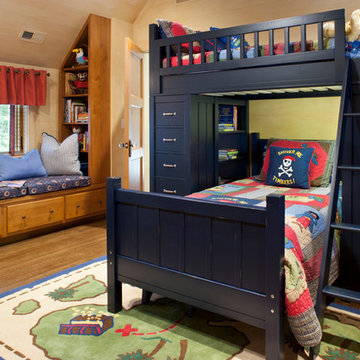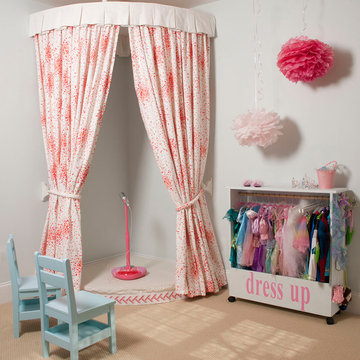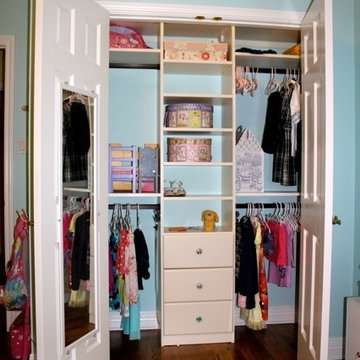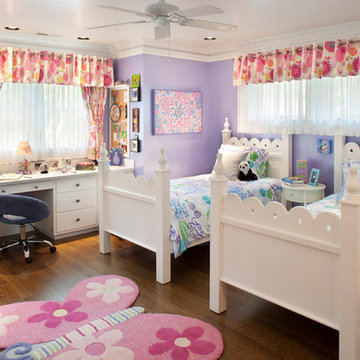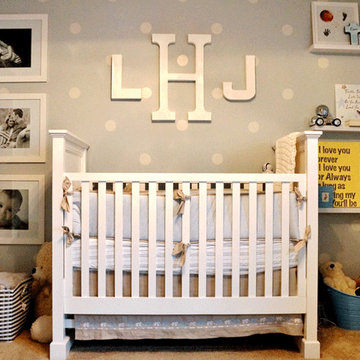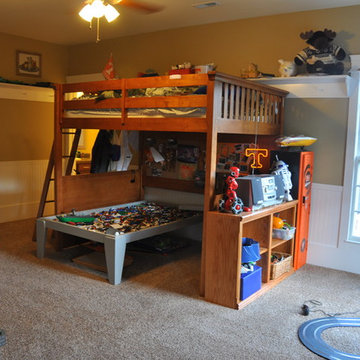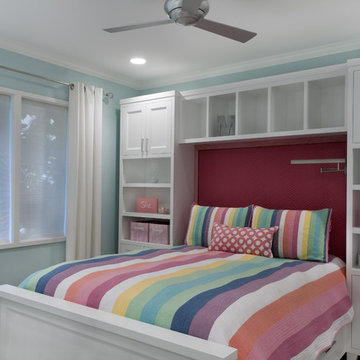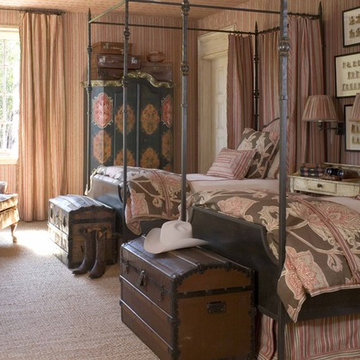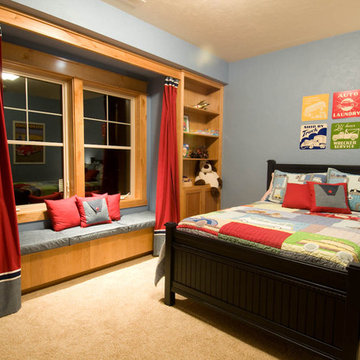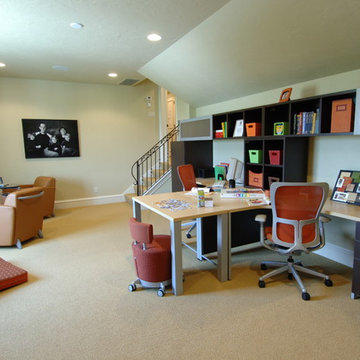23.705 ideas para dormitorios infantiles clásicos
Filtrar por
Presupuesto
Ordenar por:Popular hoy
241 - 260 de 23.705 fotos
Artículo 1 de 2
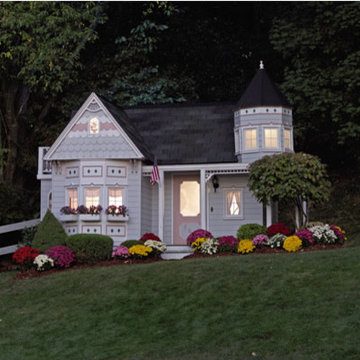
Luxury Playhouse with Wrap Around Porch and Bay Window - The Grand Victorian Playhouse definitely puts playtime on a grand scale. It arrives with a completely finished interior and exterior. Playhouse features include a wrap-around porch, bay window with indoor window seat, sponge painted interior walls, elegant stained glass, simulated wood floors, upstairs loft, fireplace mantle, and skylight that welcomes plenty of sunlight. Visitors can announce themselves with a brass plated doorbell and door knocker. The standard version of the Grand Victorian Playhouse comes painted in Sherwin-Williams colors Extra White, Awesome Violet, and Gleeful, as shown. The interior walls are painted the same color as the exterior siding. Custom colors and sizes are available. We can even add electricity and air conditioning to this luxurious playhouse.
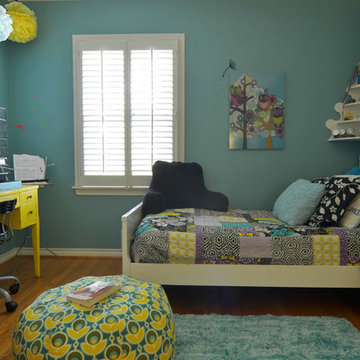
Photo: Sarah Greenman © 2013 Houzz
Diseño de dormitorio infantil tradicional con paredes azules y suelo de madera en tonos medios
Diseño de dormitorio infantil tradicional con paredes azules y suelo de madera en tonos medios
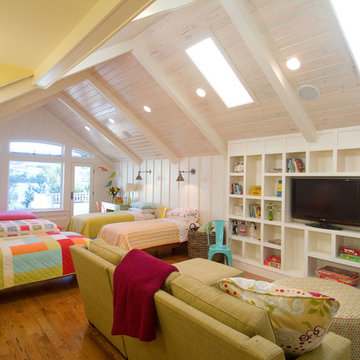
Chris Parkinson Photography
Modelo de dormitorio infantil de 4 a 10 años clásico grande con suelo de madera en tonos medios y paredes blancas
Modelo de dormitorio infantil de 4 a 10 años clásico grande con suelo de madera en tonos medios y paredes blancas
Encuentra al profesional adecuado para tu proyecto
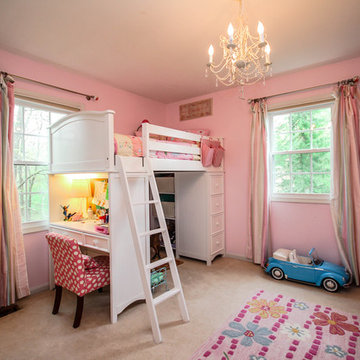
Roman Caprano
Diseño de dormitorio infantil de 4 a 10 años clásico de tamaño medio con paredes rosas y moqueta
Diseño de dormitorio infantil de 4 a 10 años clásico de tamaño medio con paredes rosas y moqueta
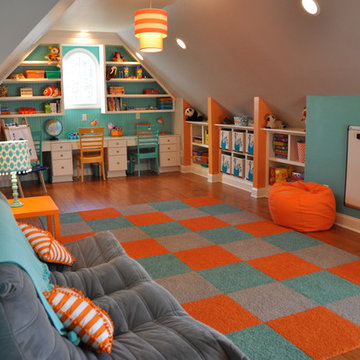
Upstairs attic space converted to kids' playroom, equipped with numerous built-in cubbies, shelves, desk space, window seat, walk-in closet, and two-story playhouse.
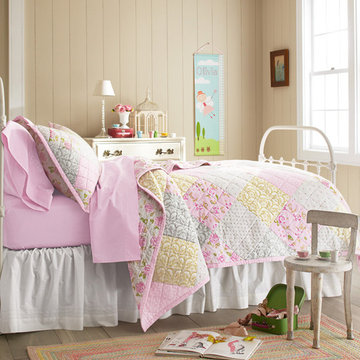
Modelo de habitación de niña tradicional con paredes beige y suelo de madera en tonos medios
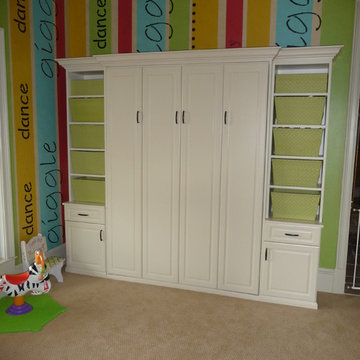
Behind these doors is a queen sized murphy bed for all your guests and loved ones. See next image for bed! Tailored Living of Northern Virginia
Imagen de dormitorio infantil de 4 a 10 años tradicional de tamaño medio con paredes multicolor y moqueta
Imagen de dormitorio infantil de 4 a 10 años tradicional de tamaño medio con paredes multicolor y moqueta
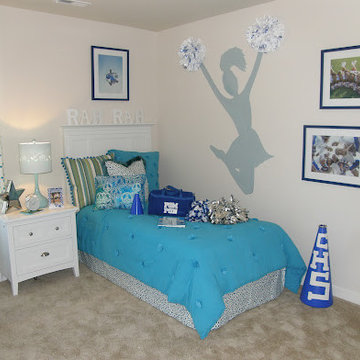
Fun girls room I painted a silhouette in for Terri Kemp Interiors. The added pom poms create a fun energy to the room.
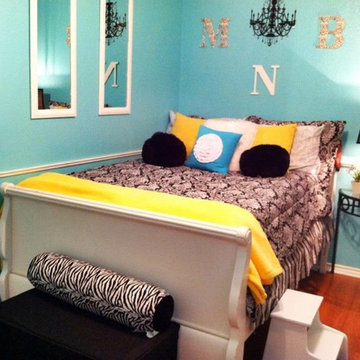
This space was created for a pre-teen who wanted a more chic and elegant space going into her teenage years.
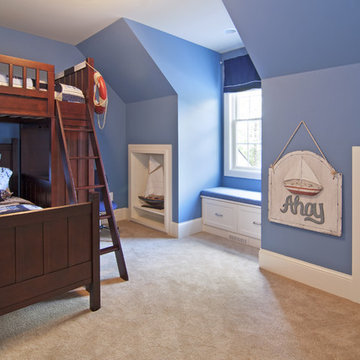
This Cape Cod inspired custom home includes 5,500 square feet of large open living space, 5 bedrooms, 5 bathrooms, working spaces for the adults and kids, a lower level guest suite, ample storage space, and unique custom craftsmanship and design elements characteristically fashioned into all Schrader homes. Detailed finishes including unique granite countertops, natural stone, cape code inspired tiles & 7 inch trim boards, splashes of color, and a mixture of Knotty Alder & Soft Maple cabinetry adorn this comfortable, family friendly home.
Some of the design elements in this home include a master suite with gas fireplace, master bath, large walk in closet, and balcony overlooking the pool. In addition, the upper level of the home features a secret passageway between kid’s bedrooms, upstairs washer & dryer, built in cabinetry, and a 700+ square foot bonus room above the garage.
Main level features include a large open kitchen with granite countertops with honed finishes, dining room with wainscoted walls, Butler's pantry, a “dog room” complete w/dog wash station, home office, and kids study room.
The large lower level includes a Mother-in-law suite with private bath, kitchen/wet bar, 400 Square foot masterfully finished home theatre with old time charm & built in couch, and a lower level garage exiting to the back yard with ample space for pool supplies and yard equipment.
This MN Greenpath Certified home includes a geothermal heating & cooling system, spray foam insulation, and in-floor radiant heat, all incorporated to significantly reduce utility costs. Additionally, reclaimed wood from trees removed from the lot, were used to produce the maple flooring throughout the home and to build the cherry breakfast nook table. Woodwork reclaimed by Wood From the Hood
Photos - Dean Reidel
Interior Designer - Miranda Brouwer
Staging - Stage by Design
23.705 ideas para dormitorios infantiles clásicos
13
