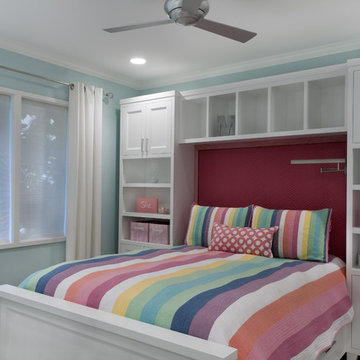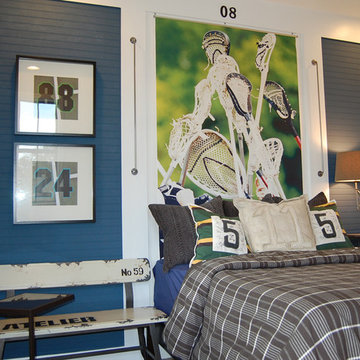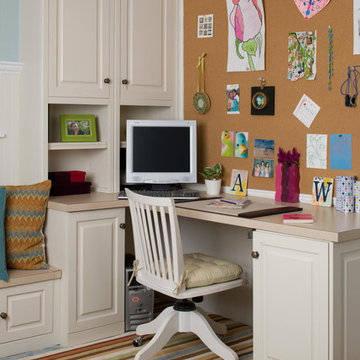941 ideas para dormitorios infantiles clásicos con paredes azules
Filtrar por
Presupuesto
Ordenar por:Popular hoy
1 - 20 de 941 fotos
Artículo 1 de 3

Built-in bunk beds provide the perfect space for slumber parties with friends! The aqua blue paint is a fun way to introduce a pop of color while the bright white custom trim gives balance.
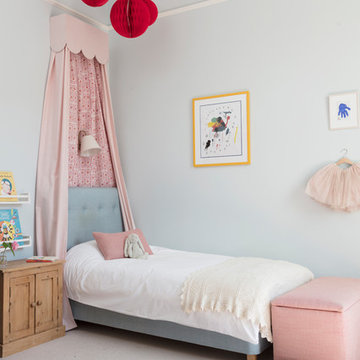
Susie Lowe
Foto de dormitorio infantil de 4 a 10 años clásico con paredes azules, moqueta y suelo beige
Foto de dormitorio infantil de 4 a 10 años clásico con paredes azules, moqueta y suelo beige
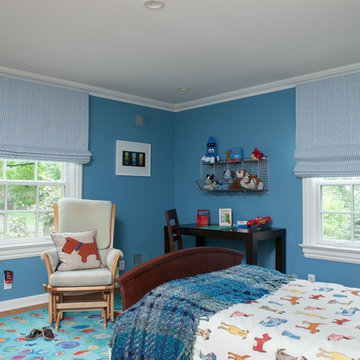
Michelle's Interiors
Ejemplo de dormitorio infantil de 4 a 10 años clásico de tamaño medio con paredes azules, suelo de madera clara y suelo beige
Ejemplo de dormitorio infantil de 4 a 10 años clásico de tamaño medio con paredes azules, suelo de madera clara y suelo beige
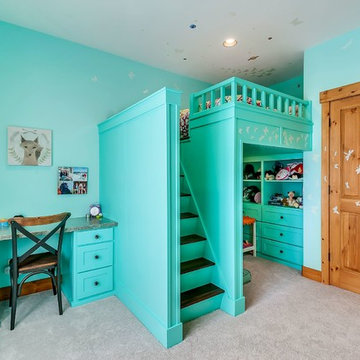
Foto de dormitorio infantil de 4 a 10 años clásico de tamaño medio con paredes azules, moqueta y suelo beige
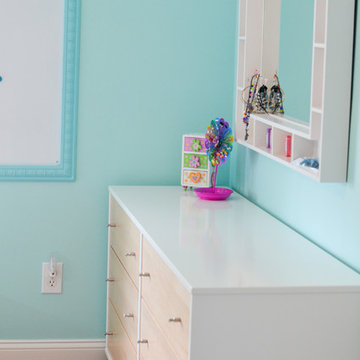
Kate Hart Photography
Modelo de dormitorio infantil de 4 a 10 años clásico de tamaño medio con paredes azules y suelo de madera oscura
Modelo de dormitorio infantil de 4 a 10 años clásico de tamaño medio con paredes azules y suelo de madera oscura
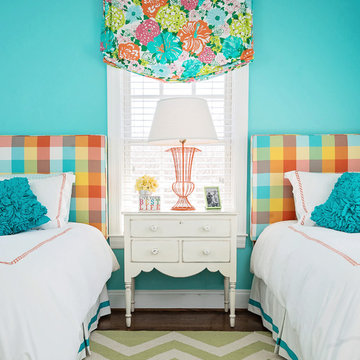
Whitney Wasson Photography
Foto de dormitorio infantil clásico con paredes azules y suelo de madera oscura
Foto de dormitorio infantil clásico con paredes azules y suelo de madera oscura
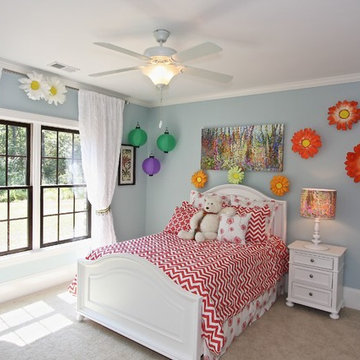
JJ Mackey / The Lite House
Modelo de dormitorio infantil de 4 a 10 años tradicional con paredes azules y moqueta
Modelo de dormitorio infantil de 4 a 10 años tradicional con paredes azules y moqueta
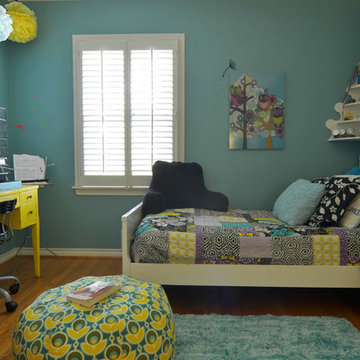
Photo: Sarah Greenman © 2013 Houzz
Diseño de dormitorio infantil tradicional con paredes azules y suelo de madera en tonos medios
Diseño de dormitorio infantil tradicional con paredes azules y suelo de madera en tonos medios
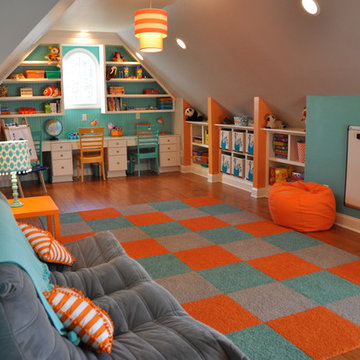
Upstairs attic space converted to kids' playroom, equipped with numerous built-in cubbies, shelves, desk space, window seat, walk-in closet, and two-story playhouse.

4,945 square foot two-story home, 6 bedrooms, 5 and ½ bathroom plus a secondary family room/teen room. The challenge for the design team of this beautiful New England Traditional home in Brentwood was to find the optimal design for a property with unique topography, the natural contour of this property has 12 feet of elevation fall from the front to the back of the property. Inspired by our client’s goal to create direct connection between the interior living areas and the exterior living spaces/gardens, the solution came with a gradual stepping down of the home design across the largest expanse of the property. With smaller incremental steps from the front property line to the entry door, an additional step down from the entry foyer, additional steps down from a raised exterior loggia and dining area to a slightly elevated lawn and pool area. This subtle approach accomplished a wonderful and fairly undetectable transition which presented a view of the yard immediately upon entry to the home with an expansive experience as one progresses to the rear family great room and morning room…both overlooking and making direct connection to a lush and magnificent yard. In addition, the steps down within the home created higher ceilings and expansive glass onto the yard area beyond the back of the structure. As you will see in the photographs of this home, the family area has a wonderful quality that really sets this home apart…a space that is grand and open, yet warm and comforting. A nice mixture of traditional Cape Cod, with some contemporary accents and a bold use of color…make this new home a bright, fun and comforting environment we are all very proud of. The design team for this home was Architect: P2 Design and Jill Wolff Interiors. Jill Wolff specified the interior finishes as well as furnishings, artwork and accessories.
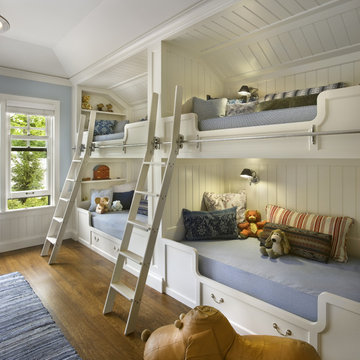
Imagen de dormitorio infantil de 4 a 10 años tradicional con paredes azules y suelo de madera en tonos medios
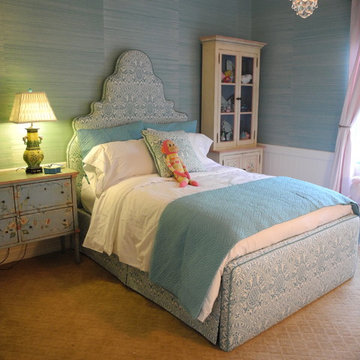
Two sisters (active twins!) were surprised with these beautiful rooms. Kathleen designed (complete with hidden trundles) using Quadrille's "Pina" fabric. The grasscloth wallcoverings are from Phillip Jefferies (Burmuda Hemp in Turquoise). The lamps and yellow chinoiserie chests I found on Etsy. The other adorable side tables belonged to the girls' mother and grandmother.The are framed casts are one of four from the girls' many capers:)
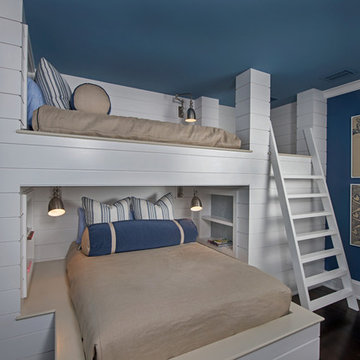
Diseño de dormitorio infantil de 4 a 10 años clásico de tamaño medio con paredes azules y suelo de madera oscura
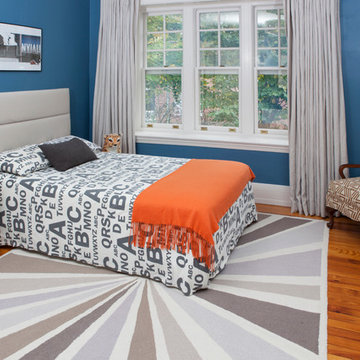
Steven Ladner Photography
Ejemplo de dormitorio infantil tradicional grande con paredes azules y suelo de madera clara
Ejemplo de dormitorio infantil tradicional grande con paredes azules y suelo de madera clara
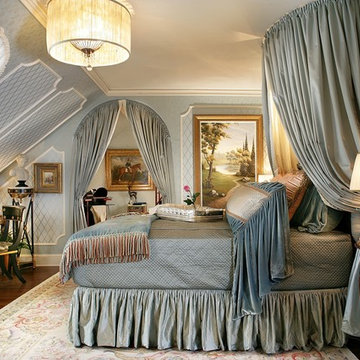
luxury bedroom in blue. Added molding and handpainted diamond trellis pattern, silk satin headboard and canopy. Photo credit: Peter Rymwid
Imagen de dormitorio infantil tradicional de tamaño medio con paredes azules, suelo de madera oscura y suelo marrón
Imagen de dormitorio infantil tradicional de tamaño medio con paredes azules, suelo de madera oscura y suelo marrón
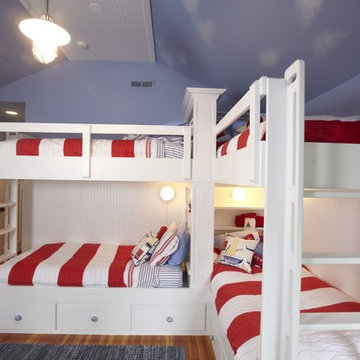
Imagen de dormitorio infantil de 4 a 10 años tradicional con paredes azules y suelo de madera en tonos medios
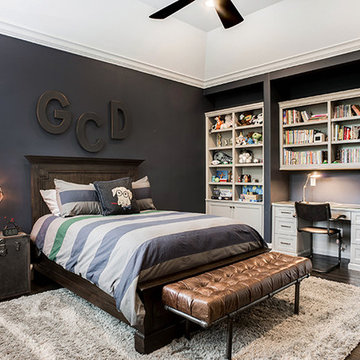
Diseño de dormitorio infantil clásico de tamaño medio con paredes azules, suelo de madera oscura y suelo marrón
941 ideas para dormitorios infantiles clásicos con paredes azules
1
