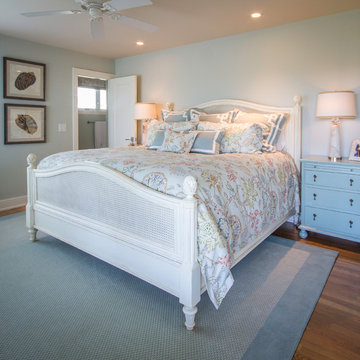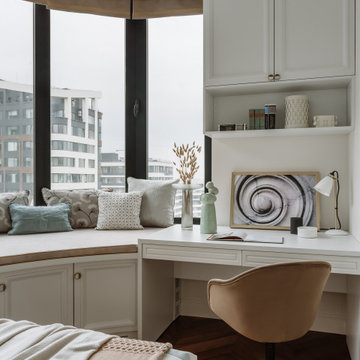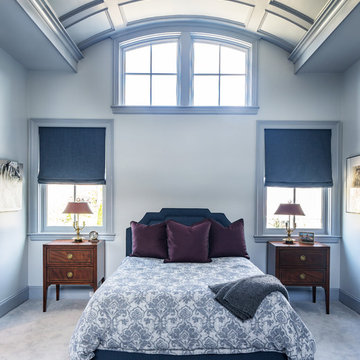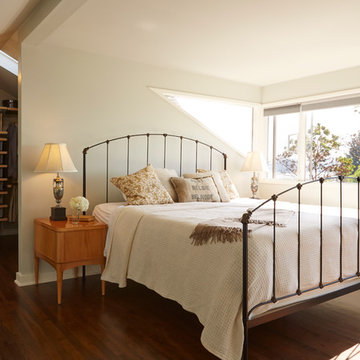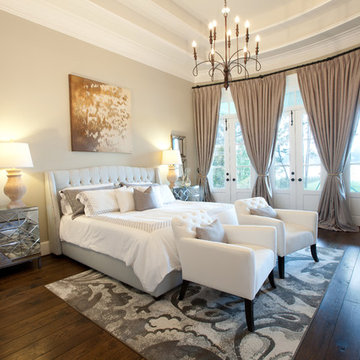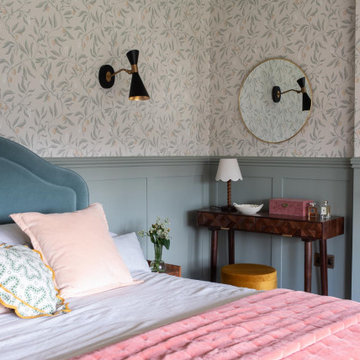184.957 ideas para dormitorios clásicos
Filtrar por
Presupuesto
Ordenar por:Popular hoy
1 - 20 de 184.957 fotos

Chattanooga, TN interior design project with overall goal to update the primary bedroom with a neutral color palette to create a calm sanctuary.
Imagen de dormitorio principal tradicional grande con paredes grises, suelo de madera en tonos medios, todas las chimeneas y marco de chimenea de piedra
Imagen de dormitorio principal tradicional grande con paredes grises, suelo de madera en tonos medios, todas las chimeneas y marco de chimenea de piedra

Photo by Jim Brady.
Modelo de dormitorio tradicional con paredes verdes y moqueta
Modelo de dormitorio tradicional con paredes verdes y moqueta
Encuentra al profesional adecuado para tu proyecto
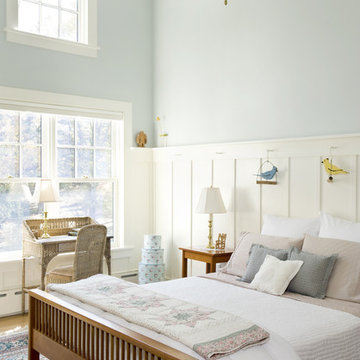
Photographer: Shelly Harrison
Ejemplo de dormitorio clásico con paredes azules
Ejemplo de dormitorio clásico con paredes azules
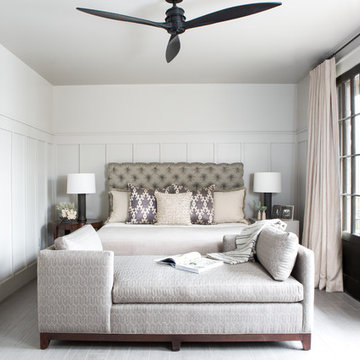
This guest suite has tall board and batten wainscot that wraps the room and incorporates into the bathroom suite. The color palette was pulled from the exterior trim on the hone and the wood batten is typical of a 30s interior architecture and draftsmen detailing.
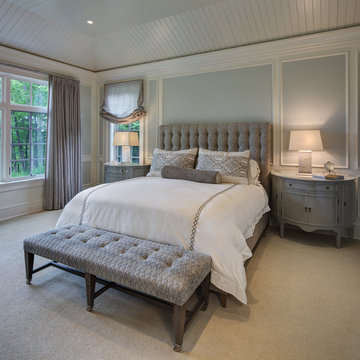
Tricia Shay Photography
Imagen de dormitorio principal clásico grande sin chimenea con paredes azules y moqueta
Imagen de dormitorio principal clásico grande sin chimenea con paredes azules y moqueta
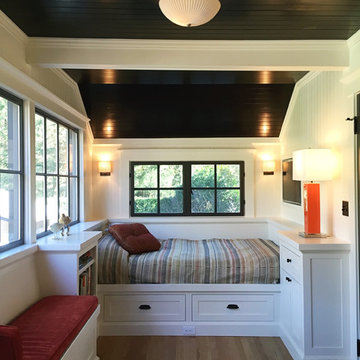
Remodeled sleeping porch with built in beds and storage
Foto de habitación de invitados clásica pequeña con paredes blancas
Foto de habitación de invitados clásica pequeña con paredes blancas

Foto de dormitorio principal clásico de tamaño medio con paredes amarillas, moqueta, todas las chimeneas y marco de chimenea de ladrillo
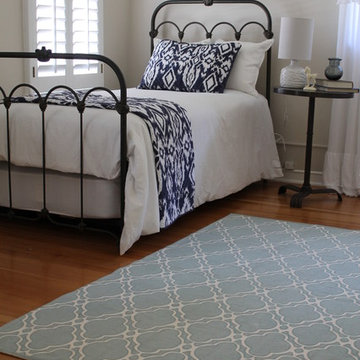
We styled an iron twin bed with fresh blue and white ikat bedding and paired it with a round metal table in a similar oil rubbed bronze color. A geometric print flat weave rug on the floor, a simple modern lamp and ruffled gauze curtains finish out the space, perfect for a teen girl's room.
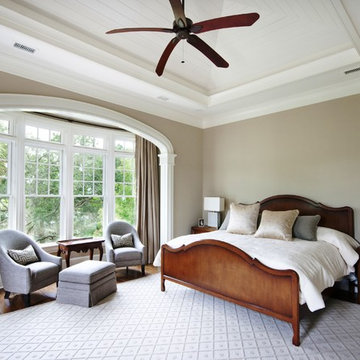
Photo by: Matt Bolt, Charleston Home+Design
Imagen de dormitorio clásico con paredes beige
Imagen de dormitorio clásico con paredes beige
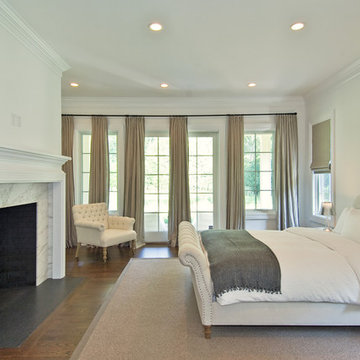
Wainscott South New Construction. Builder: Michael Frank Building Co. Designer: EB Designs
SOLD $5M
Poised on 1.25 acres from which the ocean a mile away is often heard and its breezes most definitely felt, this nearly completed 8,000 +/- sq ft residence offers masterful construction, consummate detail and impressive symmetry on three levels of living space. The journey begins as a double height paneled entry welcomes you into a sun drenched environment over richly stained oak floors. Spread out before you is the great room with coffered 10 ft ceilings and fireplace. Turn left past powder room, into the handsome formal dining room with coffered ceiling and chunky moldings. The heart and soul of your days will happen in the expansive kitchen, professionally equipped and bolstered by a butlers pantry leading to the dining room. The kitchen flows seamlessly into the family room with wainscotted 20' ceilings, paneling and room for a flatscreen TV over the fireplace. French doors open from here to the screened outdoor living room with fireplace. An expansive master with fireplace, his/her closets, steam shower and jacuzzi completes the first level. Upstairs, a second fireplaced master with private terrace and similar amenities reigns over 3 additional ensuite bedrooms. The finished basement offers recreational and media rooms, full bath and two staff lounges with deep window wells The 1.3acre property includes copious lawn and colorful landscaping that frame the Gunite pool and expansive slate patios. A convenient pool bath with access from both inside and outside the house is adjacent to the two car garage. Walk to the stores in Wainscott, bike to ocean at Beach Lane or shop in the nearby villages. Easily the best priced new construction with the most to offer south of the highway today.
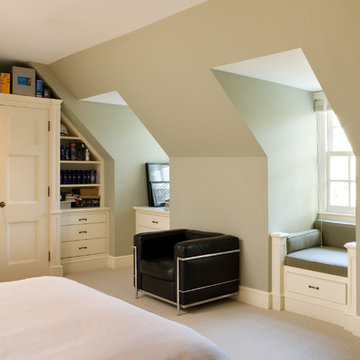
Boy's bedroom with green walls
Modelo de dormitorio tradicional con paredes grises y suelo beige
Modelo de dormitorio tradicional con paredes grises y suelo beige
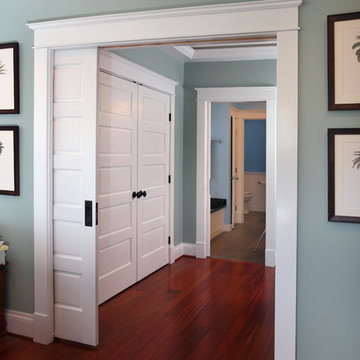
Master bedroom as part of a Chevy Chase Washington DC bungalow master suite renovation
Imagen de dormitorio principal tradicional de tamaño medio sin chimenea con paredes azules y suelo de madera en tonos medios
Imagen de dormitorio principal tradicional de tamaño medio sin chimenea con paredes azules y suelo de madera en tonos medios

Some of my bedrooms.
Foto de dormitorio clásico con todas las chimeneas y paredes beige
Foto de dormitorio clásico con todas las chimeneas y paredes beige
184.957 ideas para dormitorios clásicos
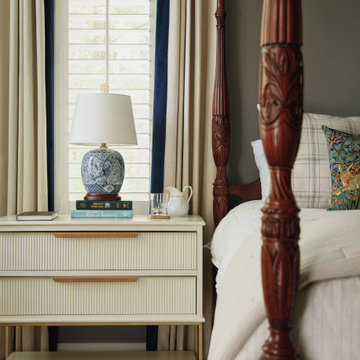
A Chattanooga primary bedroom combines a rice carved bed mixed with a few modern design elements to create a quiet retreat for the homeowners.
Diseño de dormitorio principal clásico grande con paredes grises, suelo de madera en tonos medios, todas las chimeneas y marco de chimenea de piedra
Diseño de dormitorio principal clásico grande con paredes grises, suelo de madera en tonos medios, todas las chimeneas y marco de chimenea de piedra
1
