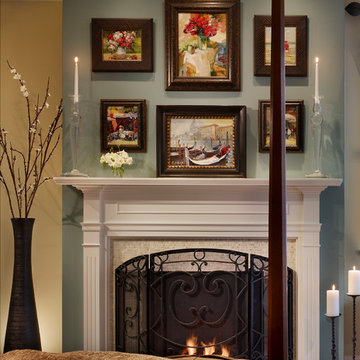Dormitorios
Filtrar por
Presupuesto
Ordenar por:Popular hoy
1 - 20 de 779 fotos
Artículo 1 de 3
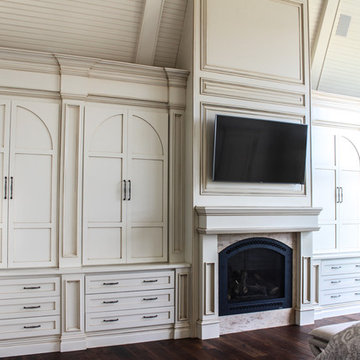
Osprey Perspectives
Imagen de dormitorio principal tradicional extra grande con paredes beige, suelo de madera en tonos medios, todas las chimeneas, marco de chimenea de baldosas y/o azulejos y suelo marrón
Imagen de dormitorio principal tradicional extra grande con paredes beige, suelo de madera en tonos medios, todas las chimeneas, marco de chimenea de baldosas y/o azulejos y suelo marrón
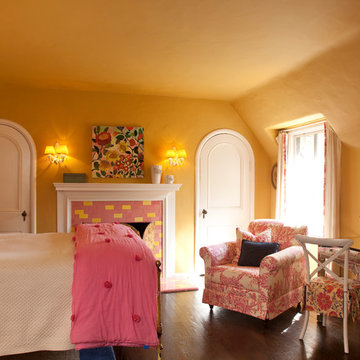
Modelo de dormitorio clásico con paredes amarillas, suelo de madera oscura, todas las chimeneas, marco de chimenea de baldosas y/o azulejos y techo inclinado
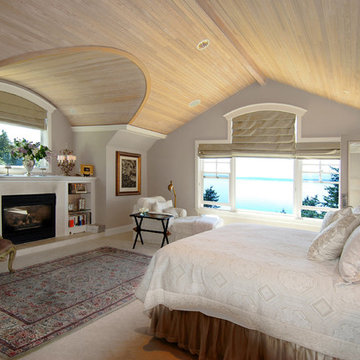
Master Bedrm
Modelo de dormitorio principal tradicional grande con paredes grises, moqueta, todas las chimeneas y marco de chimenea de baldosas y/o azulejos
Modelo de dormitorio principal tradicional grande con paredes grises, moqueta, todas las chimeneas y marco de chimenea de baldosas y/o azulejos
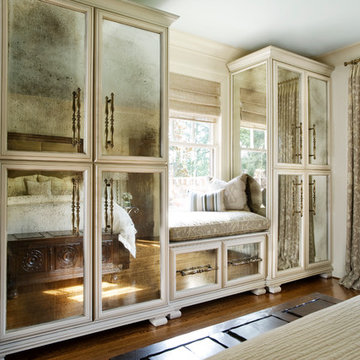
A robin’s egg blue ceiling sits above ivory walls and trims in this master bedroom featuring woven grass blinds, gray and ivory embroidered draperies and a window seat.
The dark walnut stained hardwoods dovetail with a dark brown stained hardwood mantel (at left), surrounded by neutral glass tiles on the hearth. Custom wood, an ivory duvet cover and antiqued, mirrored cabinetry is set off by bronze hardware while a Jacobean style antique English trunk provides storage and style.
The built-ins were added to enclose a television and add prized storage space in this 1920s home; the mirrors visually extend the space and allow the bed to remain the focal point of the room. The calming, neutral palette is ideal for a master bedroom retreat.
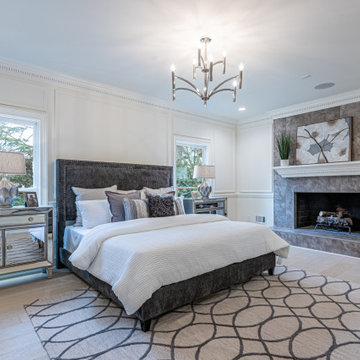
Diseño de dormitorio principal clásico con paredes blancas, suelo de madera clara, todas las chimeneas, marco de chimenea de baldosas y/o azulejos, suelo beige y panelado

Foto de dormitorio principal y abovedado tradicional grande con paredes grises, suelo de madera en tonos medios, chimenea de doble cara, marco de chimenea de baldosas y/o azulejos, suelo marrón y machihembrado
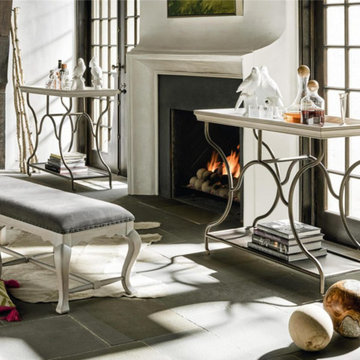
Foto de dormitorio principal clásico de tamaño medio con paredes blancas, suelo de pizarra, todas las chimeneas, marco de chimenea de baldosas y/o azulejos y suelo gris
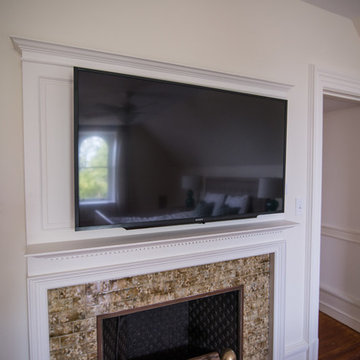
Crystal clear 4k video was set up to stream to 10 different screens. Combined with the Savant mobile app, both the video and audio can easily be controlled and automated, regardless of where in the house you are.
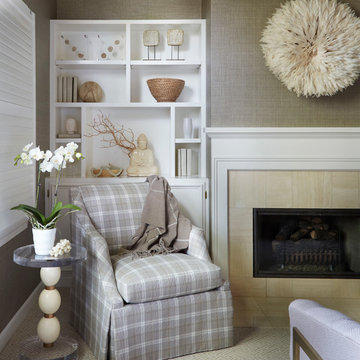
Ejemplo de dormitorio principal clásico grande con paredes beige, moqueta, todas las chimeneas, marco de chimenea de baldosas y/o azulejos y suelo beige
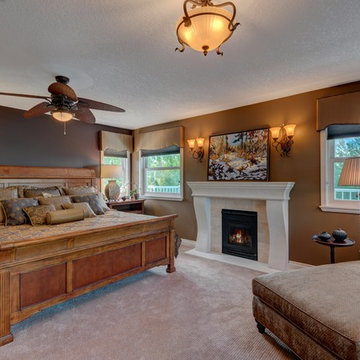
This room as well as the master bath posed some design challenges. Numerous windows, doors, and curved walls as well as a half wall just inside the door made furniture selection and placement a challenge. The half wall was removed, and a well-designed closet replaced dressers. The custom chaise provides a wonderful spot for cozy reading.
Dramatic paint colours were continued from other areas of the house for a warm, cohesive look.
The original fireplace was replaced with a more elegant plaster one, using limestone tiles that coordinate with those in the master bath. We used luxurious fabrics to design the custom bedding and valances, and Hunter Douglas Duette shades keep out early morning rays.
Attention to detail was important in every aspect of design. Style motifs like those in the lamps complement the sconces that were placed on either side of the lovely original painting by artist Min Ma.
Photo by Graham Twomey
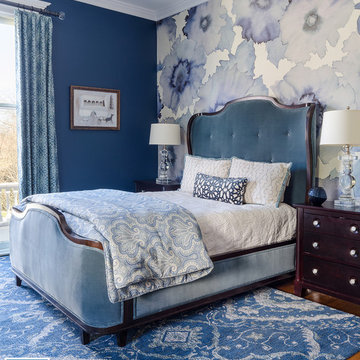
This floral printed grasscloth by Phillip Jeffries was a terrific backdrop to this glamorous velvet tufted bed. John Magor Photography
Diseño de dormitorio principal clásico de tamaño medio con paredes azules, suelo de madera en tonos medios, todas las chimeneas, marco de chimenea de baldosas y/o azulejos y suelo marrón
Diseño de dormitorio principal clásico de tamaño medio con paredes azules, suelo de madera en tonos medios, todas las chimeneas, marco de chimenea de baldosas y/o azulejos y suelo marrón
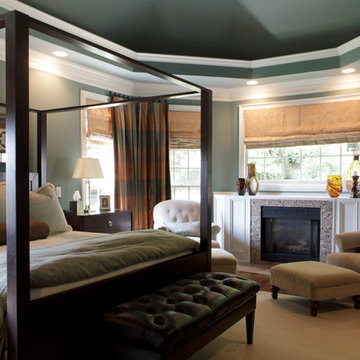
Modelo de dormitorio clásico con marco de chimenea de baldosas y/o azulejos y todas las chimeneas
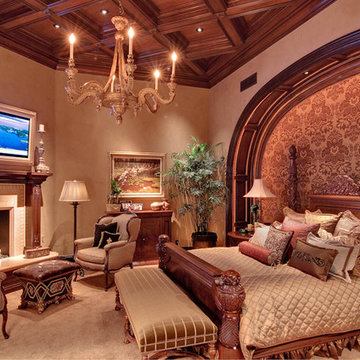
Modelo de dormitorio principal tradicional con paredes beige, moqueta, marco de chimenea de baldosas y/o azulejos y chimenea de esquina
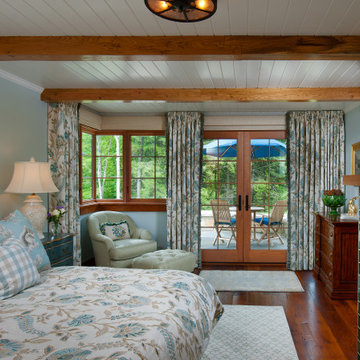
The Master Bedroom is a comfortable retreat with a soft serene color scheme. The Pratt and Larson floral tile fireplace is the room focal point. The windows and doors which look out onto the flagstone porch and woods beyond are framed by embroidered floral drapery panels. Motorized woven window shades were installed for privacy. The ceiling is white painted tongue and groove with wormy chestnut beams.
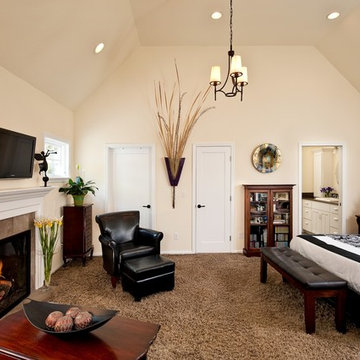
The entry to the master suite opens into a large bedroom with a vaulted ceiling and ample natural lighting. The change in ceiling height from the entry to bedroom adds extra drama to the space. The addition includes a sitting area, gas fireplace, walk-in closet and bathroom with separate bathtub and walk-in shower. The closet is over 100 square feet, and provides plenty of space for storage. Jenerik Images Photography
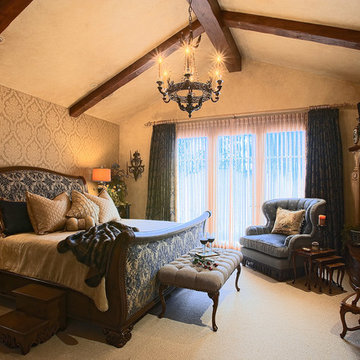
Dick Springgate
Ejemplo de dormitorio principal clásico de tamaño medio con paredes beige, moqueta, todas las chimeneas y marco de chimenea de baldosas y/o azulejos
Ejemplo de dormitorio principal clásico de tamaño medio con paredes beige, moqueta, todas las chimeneas y marco de chimenea de baldosas y/o azulejos
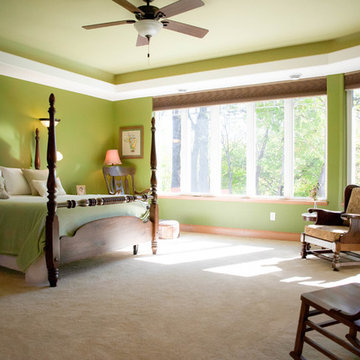
Imagen de dormitorio principal tradicional grande con paredes verdes, moqueta, suelo beige, todas las chimeneas y marco de chimenea de baldosas y/o azulejos
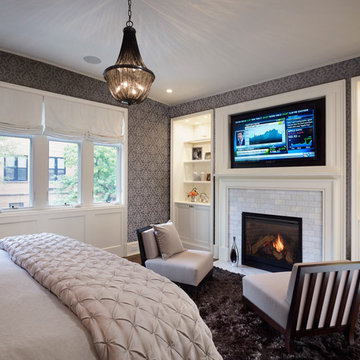
This unique city-home is designed with a center entry, flanked by formal living and dining rooms on either side. An expansive gourmet kitchen / great room spans the rear of the main floor, opening onto a terraced outdoor space comprised of more than 700SF.
The home also boasts an open, four-story staircase flooded with natural, southern light, as well as a lower level family room, four bedrooms (including two en-suite) on the second floor, and an additional two bedrooms and study on the third floor. A spacious, 500SF roof deck is accessible from the top of the staircase, providing additional outdoor space for play and entertainment.
Due to the location and shape of the site, there is a 2-car, heated garage under the house, providing direct entry from the garage into the lower level mudroom. Two additional off-street parking spots are also provided in the covered driveway leading to the garage.
Designed with family living in mind, the home has also been designed for entertaining and to embrace life's creature comforts. Pre-wired with HD Video, Audio and comprehensive low-voltage services, the home is able to accommodate and distribute any low voltage services requested by the homeowner.
This home was pre-sold during construction.
Steve Hall, Hedrich Blessing
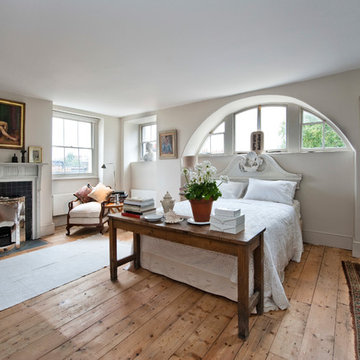
Foto de dormitorio clásico grande con suelo de madera en tonos medios, todas las chimeneas, marco de chimenea de baldosas y/o azulejos y suelo beige
1
