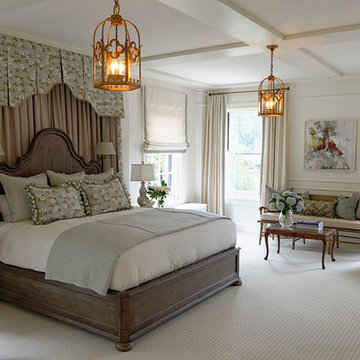1.716 ideas para dormitorios clásicos extra grandes
Filtrar por
Presupuesto
Ordenar por:Popular hoy
1 - 20 de 1716 fotos
Artículo 1 de 3

Master bedroom with wallpapered headboard wall, photo by Matthew Niemann
Ejemplo de dormitorio principal clásico extra grande con suelo de madera clara y paredes multicolor
Ejemplo de dormitorio principal clásico extra grande con suelo de madera clara y paredes multicolor

Imagen de dormitorio principal tradicional extra grande con paredes blancas y suelo de madera en tonos medios

James Lockhart photo
Ejemplo de dormitorio principal clásico extra grande sin chimenea con paredes beige, moqueta y suelo beige
Ejemplo de dormitorio principal clásico extra grande sin chimenea con paredes beige, moqueta y suelo beige

Lake Front Country Estate Master Bedroom, designed by Tom Markalunas, built by Resort Custom Homes. Photography by Rachael Boling.
Modelo de dormitorio principal clásico extra grande sin chimenea con paredes blancas y suelo de madera en tonos medios
Modelo de dormitorio principal clásico extra grande sin chimenea con paredes blancas y suelo de madera en tonos medios
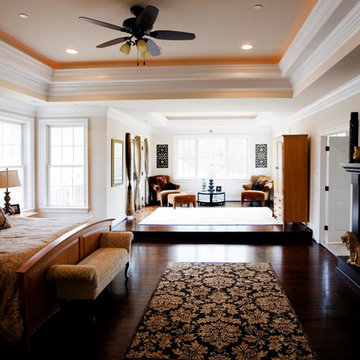
Diseño de dormitorio principal clásico extra grande con paredes beige, suelo de madera oscura, todas las chimeneas, marco de chimenea de baldosas y/o azulejos y suelo marrón
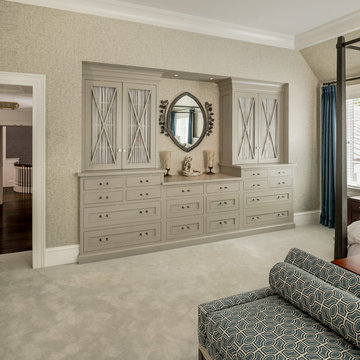
General Contractor: Porter Construction, Interiors by:Fancesca Rudin, Photography by: Angle Eye Photography
Ejemplo de dormitorio principal tradicional extra grande con paredes grises, moqueta y suelo gris
Ejemplo de dormitorio principal tradicional extra grande con paredes grises, moqueta y suelo gris
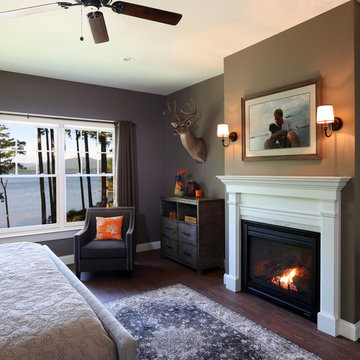
Master bedroom suite with traditional fireplace and oversized windows with a view of the lake.
Tom Grimes Photography
Modelo de dormitorio principal clásico extra grande con paredes marrones, suelo de madera oscura, todas las chimeneas y marco de chimenea de madera
Modelo de dormitorio principal clásico extra grande con paredes marrones, suelo de madera oscura, todas las chimeneas y marco de chimenea de madera
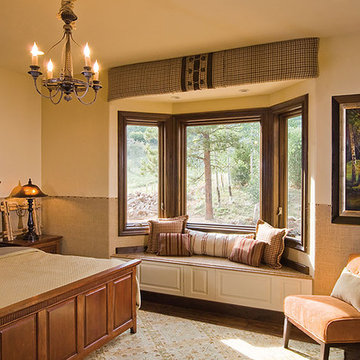
Master Bedroom with Bay windows - Picture & Casement windows.
Ejemplo de habitación de invitados tradicional extra grande sin chimenea con paredes beige y suelo de madera oscura
Ejemplo de habitación de invitados tradicional extra grande sin chimenea con paredes beige y suelo de madera oscura
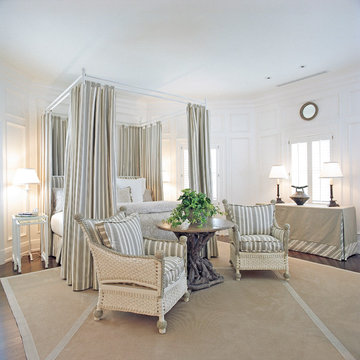
Striped fabrics invigorate this guest bedroom, while the woven furniture lends a relaxed island air. Hamptons, NY Home | Interior Architecture by Brian O'Keefe Architect, PC, with Interior Design by Marjorie Shushan | Photo by Ron Pappageorge
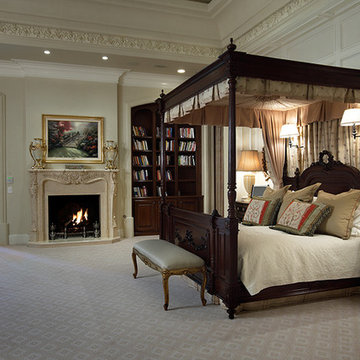
Modelo de dormitorio principal clásico extra grande con paredes beige, moqueta, todas las chimeneas y suelo beige
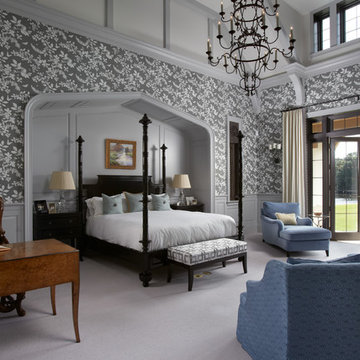
Imagen de dormitorio principal tradicional extra grande con paredes grises y moqueta
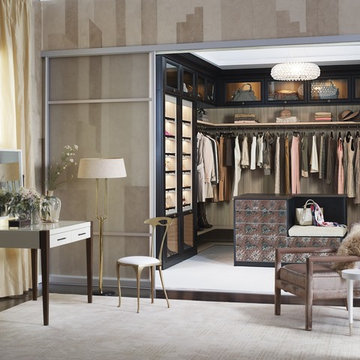
• The ultimate in luxury space, this high-end walk-in closet features lighted shoe storage and an island with built-in seating.
• Virtuoso & Classic construction create a modern, luxurious look.
• Lago® Venetian Wenge and Tesoro™ Cassini Beach finishes offer a touch of drama.
• 5-piece Traditional doors & drawers with clear glass inserts display clothing and accessories.
• Sable Chroma countertop offers dressing space.
• Hide leather shelves & pole covers in Mink finish add texture.
• Inset bench detail in island offers a place to sit.
• Oil-Rubbed Bronze aluminum frames with Sirocco printed glass complement the dramatic palette.
• Glass-front boot storage drawers make them easily viewable.
• Aluminum sliding doors with Satin glass inserts create a seamless look.
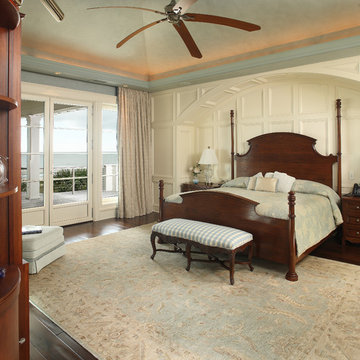
Photo by: Jim Somerset
Modelo de dormitorio principal tradicional extra grande con paredes blancas, suelo de madera oscura y suelo marrón
Modelo de dormitorio principal tradicional extra grande con paredes blancas, suelo de madera oscura y suelo marrón
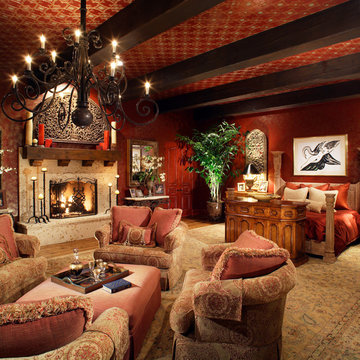
Foto de dormitorio principal tradicional extra grande con paredes rojas, suelo de madera clara, todas las chimeneas, marco de chimenea de piedra y suelo marrón

This home had a generous master suite prior to the renovation; however, it was located close to the rest of the bedrooms and baths on the floor. They desired their own separate oasis with more privacy and asked us to design and add a 2nd story addition over the existing 1st floor family room, that would include a master suite with a laundry/gift wrapping room.
We added a 2nd story addition without adding to the existing footprint of the home. The addition is entered through a private hallway with a separate spacious laundry room, complete with custom storage cabinetry, sink area, and countertops for folding or wrapping gifts. The bedroom is brimming with details such as custom built-in storage cabinetry with fine trim mouldings, window seats, and a fireplace with fine trim details. The master bathroom was designed with comfort in mind. A custom double vanity and linen tower with mirrored front, quartz countertops and champagne bronze plumbing and lighting fixtures make this room elegant. Water jet cut Calcatta marble tile and glass tile make this walk-in shower with glass window panels a true work of art. And to complete this addition we added a large walk-in closet with separate his and her areas, including built-in dresser storage, a window seat, and a storage island. The finished renovation is their private spa-like place to escape the busyness of life in style and comfort. These delightful homeowners are already talking phase two of renovations with us and we look forward to a longstanding relationship with them.
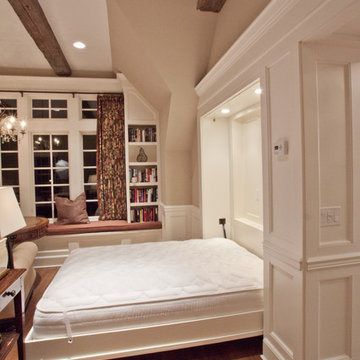
A relaxing place, with a mountain escape feel, but without the commute.This is a perfect place to spend your Friday evening after a hectic week.
Diseño de habitación de invitados clásica extra grande con paredes beige y suelo de madera en tonos medios
Diseño de habitación de invitados clásica extra grande con paredes beige y suelo de madera en tonos medios
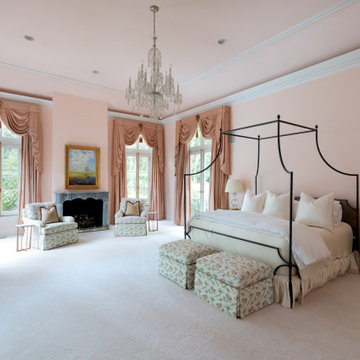
Ejemplo de dormitorio principal tradicional extra grande con paredes rosas, moqueta, todas las chimeneas, marco de chimenea de piedra y suelo blanco

This home had a generous master suite prior to the renovation; however, it was located close to the rest of the bedrooms and baths on the floor. They desired their own separate oasis with more privacy and asked us to design and add a 2nd story addition over the existing 1st floor family room, that would include a master suite with a laundry/gift wrapping room.
We added a 2nd story addition without adding to the existing footprint of the home. The addition is entered through a private hallway with a separate spacious laundry room, complete with custom storage cabinetry, sink area, and countertops for folding or wrapping gifts. The bedroom is brimming with details such as custom built-in storage cabinetry with fine trim mouldings, window seats, and a fireplace with fine trim details. The master bathroom was designed with comfort in mind. A custom double vanity and linen tower with mirrored front, quartz countertops and champagne bronze plumbing and lighting fixtures make this room elegant. Water jet cut Calcatta marble tile and glass tile make this walk-in shower with glass window panels a true work of art. And to complete this addition we added a large walk-in closet with separate his and her areas, including built-in dresser storage, a window seat, and a storage island. The finished renovation is their private spa-like place to escape the busyness of life in style and comfort. These delightful homeowners are already talking phase two of renovations with us and we look forward to a longstanding relationship with them.
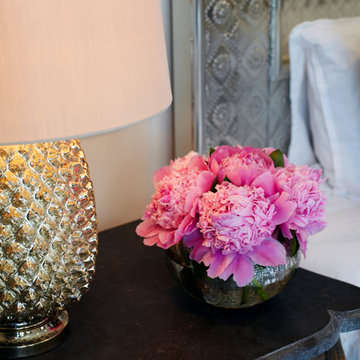
Detail of hand carved wood nightstand with bluestone top. Italian 1950's mercury glass lamp with silk shade and small portion of the 84" wide silver -hand hammered headboard.
1.716 ideas para dormitorios clásicos extra grandes
1
