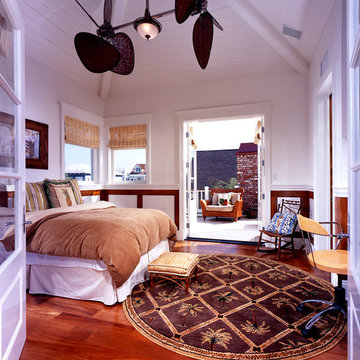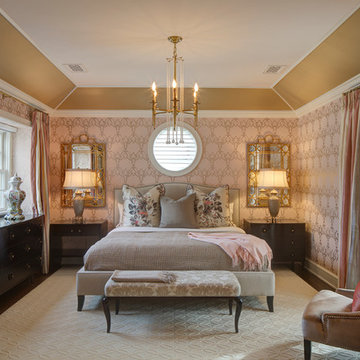1.965 ideas para dormitorios clásicos en colores madera
Filtrar por
Presupuesto
Ordenar por:Popular hoy
1 - 20 de 1965 fotos
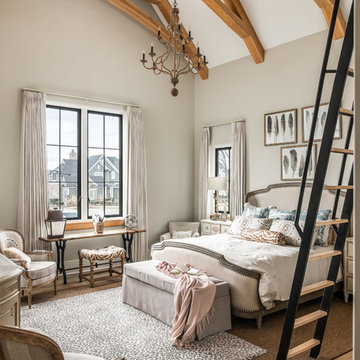
Photography: Garett + Carrie Buell of Studiobuell/ studiobuell.com
Imagen de dormitorio principal clásico con paredes beige, suelo de madera en tonos medios y suelo marrón
Imagen de dormitorio principal clásico con paredes beige, suelo de madera en tonos medios y suelo marrón
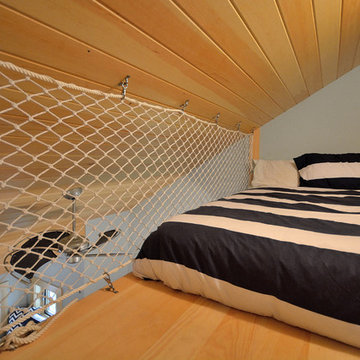
Eric designed this loft safety railing from nautical netting , Keeping with the theme of the house and providing an airy, yet safe space. The loft is reached by a built in ladder.
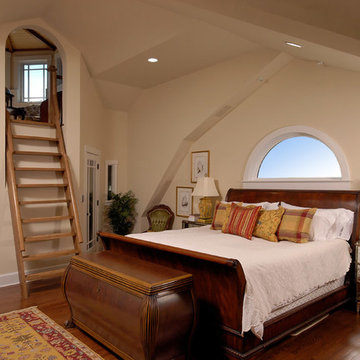
On the upper level, this eliminated a small office/bedroom at the back of the house and created a substantial space for a beautifully appointed master suite. Upon entering the bedroom one notices the unique angles of the ceiling that were carefully designed to blend seamlessly with the existing 1920’s home, while creating visual interest within the room. The bedroom also features a cozy gas-log fireplace with a herringbone brick interior.
© Bob Narod Photography and BOWA
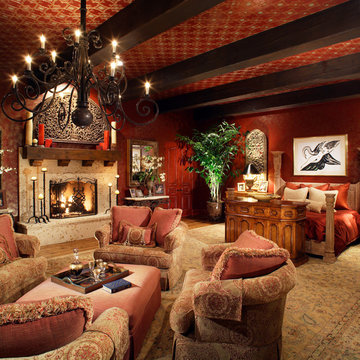
Foto de dormitorio principal tradicional extra grande con paredes rojas, suelo de madera clara, todas las chimeneas, marco de chimenea de piedra y suelo marrón
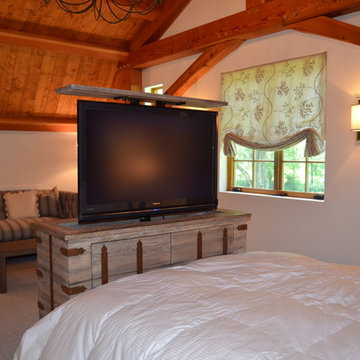
This distressed dresser houses a hidden TV that raises with a touch of a button. Photo by Bridget Corry
Ejemplo de dormitorio principal y televisión clásico grande sin chimenea con paredes blancas, moqueta y suelo beige
Ejemplo de dormitorio principal y televisión clásico grande sin chimenea con paredes blancas, moqueta y suelo beige
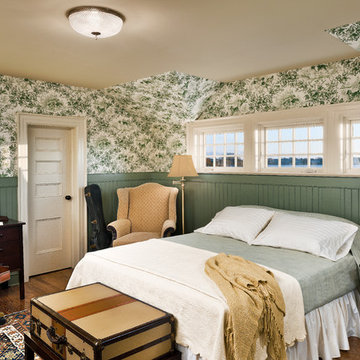
Diseño de dormitorio tradicional con paredes verdes y suelo de madera oscura
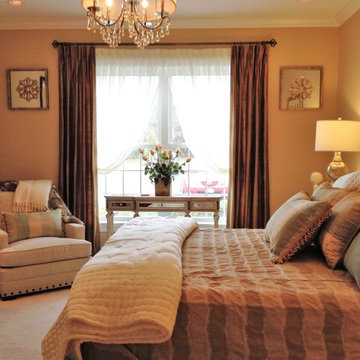
Custom Window Treatment
Imagen de dormitorio principal tradicional de tamaño medio sin chimenea con paredes beige y moqueta
Imagen de dormitorio principal tradicional de tamaño medio sin chimenea con paredes beige y moqueta
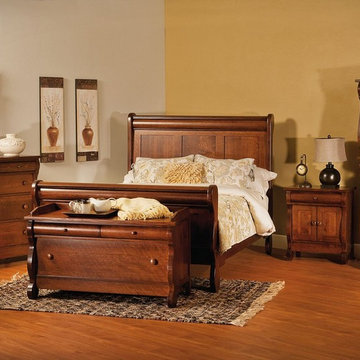
Diseño de dormitorio principal clásico grande sin chimenea con paredes multicolor, suelo de madera en tonos medios y suelo marrón
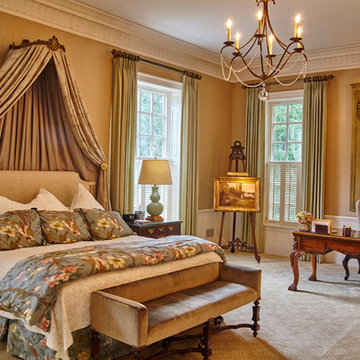
Diseño de dormitorio principal clásico grande con paredes amarillas y moqueta
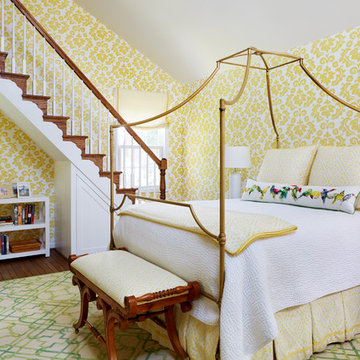
Ejemplo de dormitorio tradicional con paredes amarillas, suelo marrón y suelo de madera en tonos medios
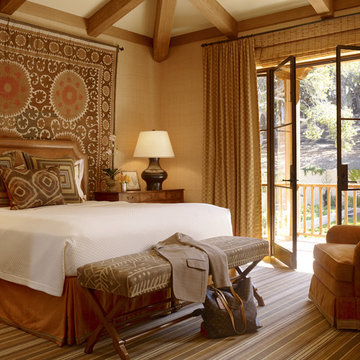
Interior Design by Tucker & Marks: http://www.tuckerandmarks.com/
Photograph by Matthew Millman
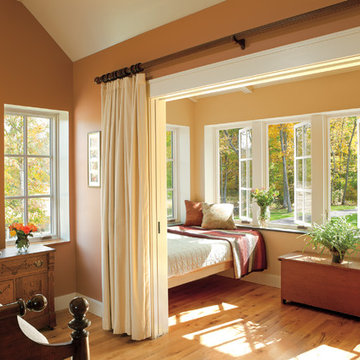
Marvin Windows and Doors
Diseño de habitación de invitados clásica de tamaño medio con parades naranjas y suelo de madera en tonos medios
Diseño de habitación de invitados clásica de tamaño medio con parades naranjas y suelo de madera en tonos medios
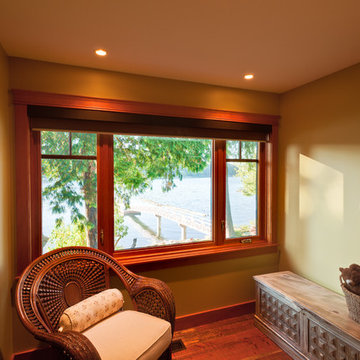
Bright Idea Photography
Modelo de dormitorio clásico pequeño con paredes verdes, suelo de madera clara y suelo naranja
Modelo de dormitorio clásico pequeño con paredes verdes, suelo de madera clara y suelo naranja
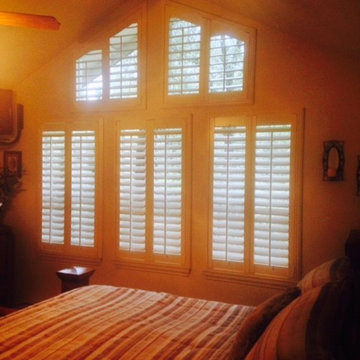
Foto de dormitorio principal tradicional de tamaño medio sin chimenea
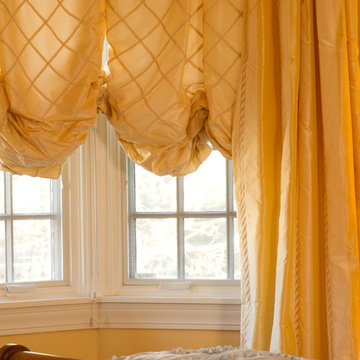
Guest bedroom
Imagen de dormitorio principal clásico de tamaño medio sin chimenea con paredes amarillas
Imagen de dormitorio principal clásico de tamaño medio sin chimenea con paredes amarillas
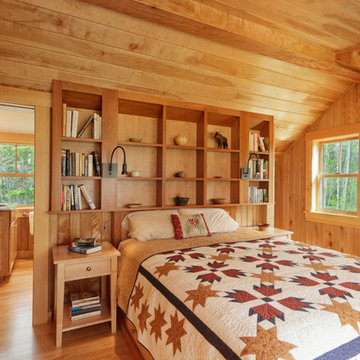
Ejemplo de dormitorio principal tradicional con suelo de madera en tonos medios
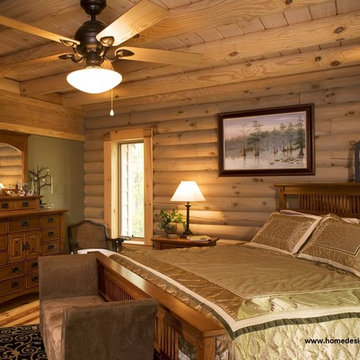
This beautiful Jim Barna Log & Timber Home has round log walls with a heavy timber round rafter and beam system, The home was designed to meet the needs and expectations of the homeowners. Jim Barna Log & Timber Homes can design a home that offers modern day technology with rustic charm. For information on building a log home, timber frame home or hybrid home visit www.homedesignelements.com.
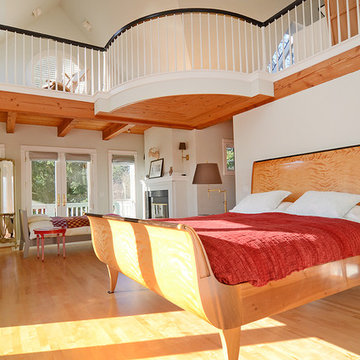
Pattie O'Loughlin Marmon
Imagen de dormitorio clásico con paredes beige y suelo de madera en tonos medios
Imagen de dormitorio clásico con paredes beige y suelo de madera en tonos medios
1.965 ideas para dormitorios clásicos en colores madera
1
