40.589 ideas para despachos de tamaño medio
Filtrar por
Presupuesto
Ordenar por:Popular hoy
161 - 180 de 40.589 fotos
Artículo 1 de 5
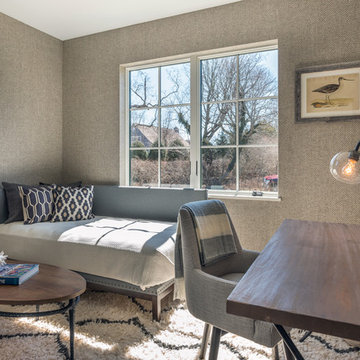
The first floor offers an open-plan kitchen, living and dining area, augmented by a bedroom and a full bath. Upstairs, in addition to the two guest bedrooms and full bath, is a large master suite with high ceilings, a truly voluminous walk-in closet and a marble-trimmed bath with double sinks and ample storage.
Gary Nolan
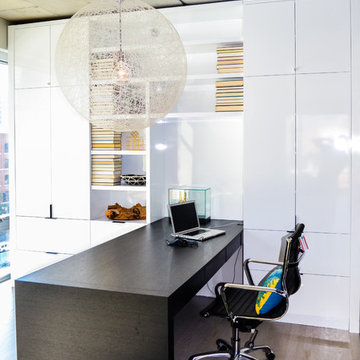
To give this condo a more prominent entry hallway, our team designed a large wooden paneled wall made of Brazilian plantation wood, that ran perpendicular to the front door. The paneled wall.
To further the uniqueness of this condo, we added a sophisticated wall divider in the middle of the living space, separating the living room from the home office. This divider acted as both a television stand, bookshelf, and fireplace.
The floors were given a creamy coconut stain, which was mixed and matched to form a perfect concoction of slate grays and sandy whites.
The kitchen, which is located just outside of the living room area, has an open-concept design. The kitchen features a large kitchen island with white countertops, stainless steel appliances, large wooden cabinets, and bar stools.
Project designed by Skokie renovation firm, Chi Renovation & Design. They serve the Chicagoland area, and it's surrounding suburbs, with an emphasis on the North Side and North Shore. You'll find their work from the Loop through Lincoln Park, Skokie, Evanston, Wilmette, and all of the way up to Lake Forest.
For more about Chi Renovation & Design, click here: https://www.chirenovation.com/
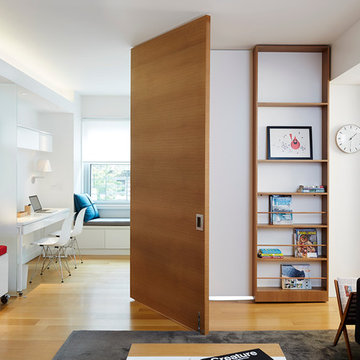
Modelo de estudio contemporáneo de tamaño medio sin chimenea con paredes blancas, suelo de madera en tonos medios y escritorio independiente
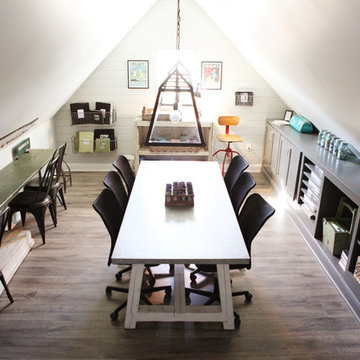
http://mollywinnphotography.com
Foto de despacho campestre de tamaño medio con paredes blancas y suelo de madera en tonos medios
Foto de despacho campestre de tamaño medio con paredes blancas y suelo de madera en tonos medios
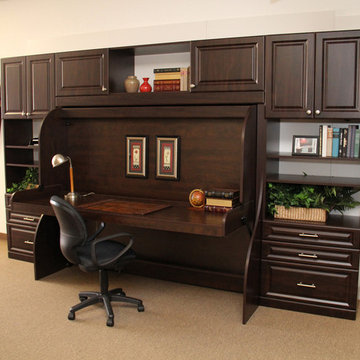
Foto de despacho tradicional de tamaño medio sin chimenea con paredes beige, moqueta, escritorio empotrado y suelo marrón
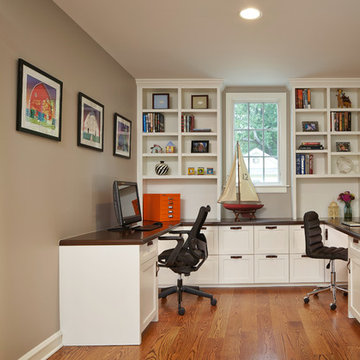
This home study room for parents and children is located in this renovated garage, several steps down from the kitchen. The new detached garage is visible through the window.
Makeover of the entire exterior of this Wilmette Home.
Addition of a Foyer and front porch / portico.
Converted Garage into a family study / office.
Remodeled mudroom.
Patsy McEnroe Photography
Cabinetry by Counterpoint-cabinetry-inc
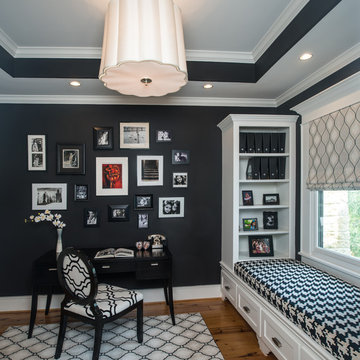
The client desired a fun black and white office that highlighted her various photography projects. A reading nook was designed at the bench seat to offer a special retreat for reading and relaxation.
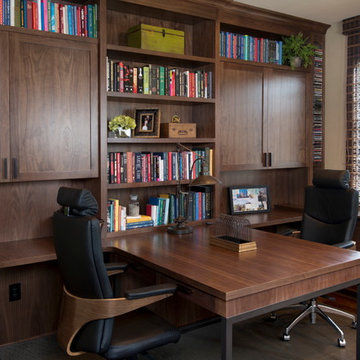
Robeson Design creates a his and hers home office complete with custom built in cabinetry and partners desk.
David Harrison Photography
Click on the hyperlink for more on this project.
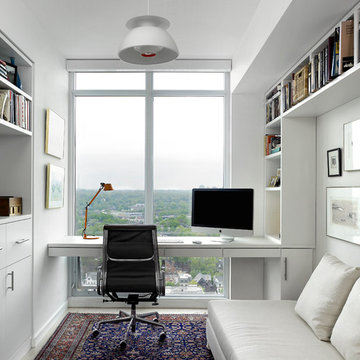
A modern city study - work with a view!
Diseño de despacho escandinavo de tamaño medio sin chimenea con escritorio empotrado y paredes blancas
Diseño de despacho escandinavo de tamaño medio sin chimenea con escritorio empotrado y paredes blancas
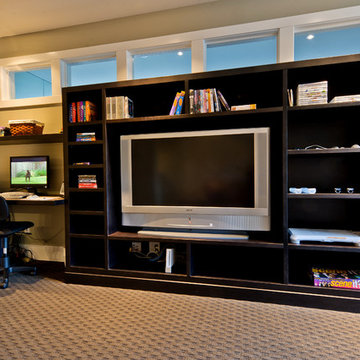
Ejemplo de despacho clásico de tamaño medio con paredes beige, moqueta y escritorio empotrado
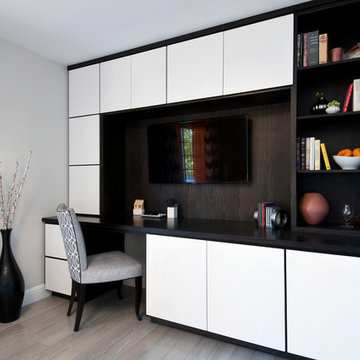
Crystal Waye Photography
Diseño de despacho contemporáneo de tamaño medio sin chimenea con paredes grises, suelo de madera clara y escritorio empotrado
Diseño de despacho contemporáneo de tamaño medio sin chimenea con paredes grises, suelo de madera clara y escritorio empotrado
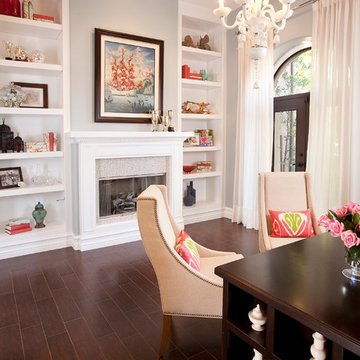
Jim Decker
Modelo de despacho actual de tamaño medio con paredes grises, escritorio independiente, todas las chimeneas, suelo de madera en tonos medios y suelo marrón
Modelo de despacho actual de tamaño medio con paredes grises, escritorio independiente, todas las chimeneas, suelo de madera en tonos medios y suelo marrón
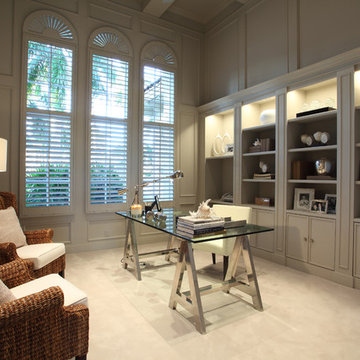
Modelo de despacho contemporáneo de tamaño medio sin chimenea con paredes grises, moqueta y escritorio independiente
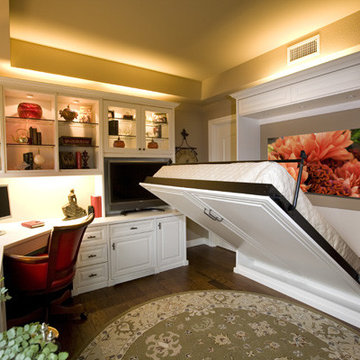
Siena Collection White Home Office With Wall Bed by Valet Custom Cabinets & Closets. Designer: Jerry Archer
Designed, manufactured & Installed by Valet Custom Cabinets & Closets, Campbell CA.
Built-in White Home Office with raised panel doors

Modelo de despacho tradicional renovado de tamaño medio con biblioteca, paredes azules, suelo de madera oscura, todas las chimeneas, marco de chimenea de baldosas y/o azulejos, escritorio independiente, suelo marrón, papel pintado y madera
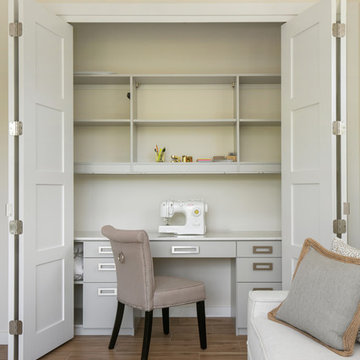
Photographer: Ryan Gamma
Modelo de sala de manualidades moderna de tamaño medio con paredes blancas, suelo de baldosas de porcelana, escritorio independiente y suelo marrón
Modelo de sala de manualidades moderna de tamaño medio con paredes blancas, suelo de baldosas de porcelana, escritorio independiente y suelo marrón
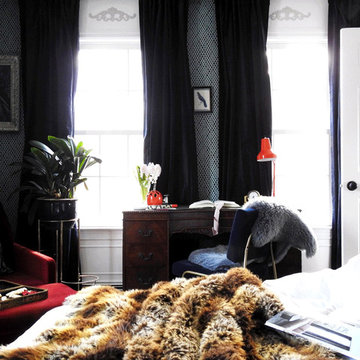
Modelo de despacho tradicional de tamaño medio sin chimenea con biblioteca, paredes grises, suelo de madera en tonos medios, suelo marrón y escritorio independiente
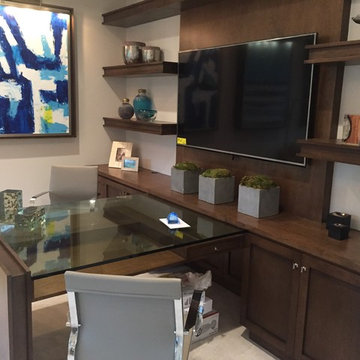
Fun and Functional space for the kids to study, do homework or surf the web.
Ejemplo de despacho contemporáneo de tamaño medio sin chimenea con paredes beige, suelo de madera clara, escritorio empotrado y suelo beige
Ejemplo de despacho contemporáneo de tamaño medio sin chimenea con paredes beige, suelo de madera clara, escritorio empotrado y suelo beige
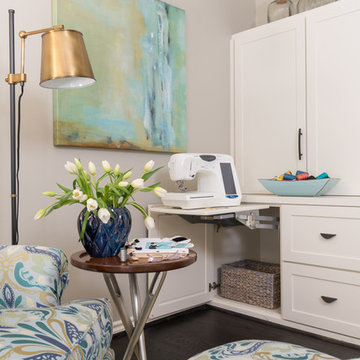
Client downsizing into an 80's hi-rise condo hired designer to convert the small sitting room between the master bedroom & bathroom to her Home Office. Although the client, a female executive, was retiring, her many obligations & interests required an efficient space for her active future. Interior Design by Dona Rosene Interiors. Photos by Michael Hunter
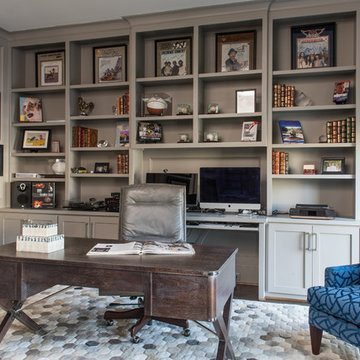
This home office shows how beauty can be mixed with functional and provide a stunning result. The cobalt color scheme throughout the home is brought into the space by a blue lounge chair. The custom gray painted shaker style cabinets behind the modern, rustic desk show off plenty of the homeowners keepsakes and treasures.
40.589 ideas para despachos de tamaño medio
9