6.928 ideas para despachos de tamaño medio con paredes grises
Filtrar por
Presupuesto
Ordenar por:Popular hoy
1 - 20 de 6928 fotos
Artículo 1 de 3

Update of a sunroom that is used as a home office as part of the primary suite. Dark walls provide a cozy feel while updated upholstery mixes with family pieces to create a comfortable, relaxed feel
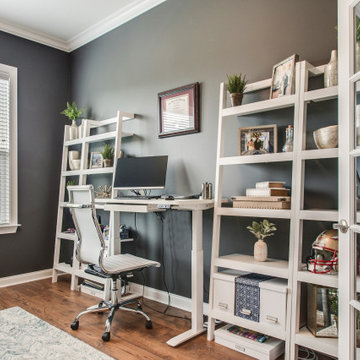
This client's home office need to be functional and adjustable. Take a closer look at the adjustable desk..... sit stand, sit... whatever she's in the mood for.
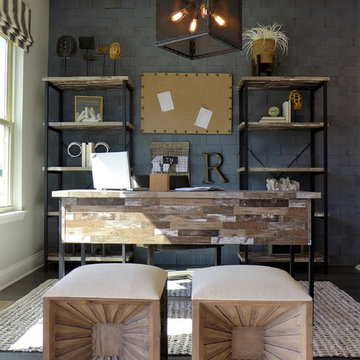
Foto de despacho industrial de tamaño medio sin chimenea con suelo de madera oscura, escritorio independiente, suelo marrón y paredes grises

Ejemplo de despacho tradicional de tamaño medio sin chimenea con biblioteca, paredes grises, suelo de madera en tonos medios y suelo marrón

Kath & Keith Photography
Foto de despacho tradicional de tamaño medio sin chimenea con suelo de madera oscura, escritorio empotrado y paredes grises
Foto de despacho tradicional de tamaño medio sin chimenea con suelo de madera oscura, escritorio empotrado y paredes grises
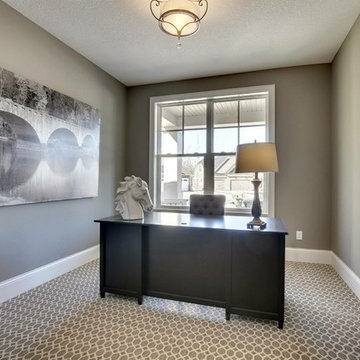
Add interest and unquiness to your home office floors with patterned carpet from CAP Carpet & Flooring.
CAP Carpet & Flooring is the leading provider of flooring & area rugs in the Twin Cities. CAP Carpet & Flooring is a locally owned and operated company, and we pride ourselves on helping our customers feel welcome from the moment they walk in the door. We are your neighbors. We work and live in your community and understand your needs. You can expect the very best personal service on every visit to CAP Carpet & Flooring and value and warranties on every flooring purchase. Our design team has worked with homeowners, contractors and builders who expect the best. With over 30 years combined experience in the design industry, Angela, Sandy, Sunnie,Maria, Caryn and Megan will be able to help whether you are in the process of building, remodeling, or re-doing. Our design team prides itself on being well versed and knowledgeable on all the up to date products and trends in the floor covering industry as well as countertops, paint and window treatments. Their passion and knowledge is abundant, and we're confident you'll be nothing short of impressed with their expertise and professionalism. When you love your job, it shows: the enthusiasm and energy our design team has harnessed will bring out the best in your project. Make CAP Carpet & Flooring your first stop when considering any type of home improvement project- we are happy to help you every single step of the way.
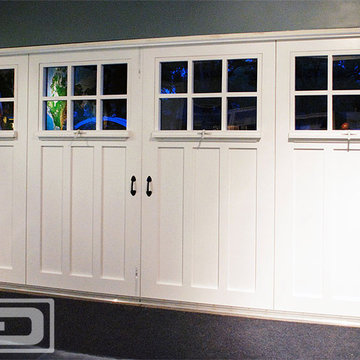
Here's a perfect idea of how Custom Carriage Doors by Dynamic Garage Door can be integrated into your home to convert your garage into livable square footage like an additional family room or guest quarters.
This custom designed carriage door features exclusively unique awning style windows that allow you to crank open the glass panels and let fresh air into the room without having to open the entire carriage doors themselves. This is conveniently practical if the garage area is used as a playroom because it keeps small children safely secured inside while allowing ventilation to reach the room's interior. We equipped the carriage door windows with cranks because it allows the windows to be cracked open a little or a lot, depending on how much air flow you need in the room. When cranked shut the windows are safely shut sealing all the way to maintain room temperature when and if the air conditioner is turned on in the house. Additionally, this window mechanism makes it safe to lock at night or while away from home.
Each one of our custom garage door projects has its own unique specifications and needs. For this reason, Dynamic Garage Door is selected by savvy homeowners who understand that our customization options are limitless and we will pull out all the stops to make their dream garage door come true!
So whether you're looking for real carriage style garage doors or carriage style rollup doors, Dynamic Garage Door is here to help build your one-of-a-kind garage door solution.
For a comprehensive garage door project price consultation please call our design center toll free at (855) 343-3667

Enhance your workspace with custom office cabinetry that spans from floor to ceiling, featuring illuminated glass panels that expose a sleek bookshelf. This bespoke design not only maximizes storage but also adds a touch of sophistication to your office environment. The illuminated glass panels showcase your book collection or decorative items, creating a captivating focal point while infusing your workspace with a modern aesthetic and ample functionality.
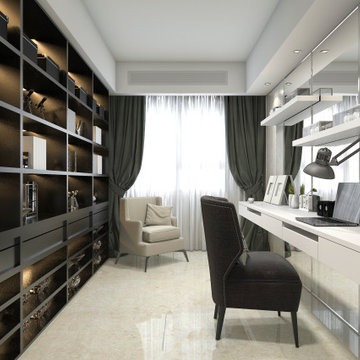
Diseño de despacho de tamaño medio con paredes grises, suelo de mármol, escritorio empotrado, suelo beige, bandeja y madera

Advisement + Design - Construction advisement, custom millwork & custom furniture design, interior design & art curation by Chango & Co.
Diseño de despacho clásico renovado de tamaño medio sin chimenea con paredes grises, moqueta, escritorio empotrado, suelo gris, machihembrado y machihembrado
Diseño de despacho clásico renovado de tamaño medio sin chimenea con paredes grises, moqueta, escritorio empotrado, suelo gris, machihembrado y machihembrado

The sophisticated study adds a touch of moodiness to the home. Our team custom designed the 12' tall built in bookcases and wainscoting to add some much needed architectural detailing to the plain white space and 22' tall walls. A hidden pullout drawer for the printer and additional file storage drawers add function to the home office. The windows are dressed in contrasting velvet drapery panels and simple sophisticated woven window shades. The woven textural element is picked up again in the area rug, the chandelier and the caned guest chairs. The ceiling boasts patterned wallpaper with gold accents. A natural stone and iron desk and a comfortable desk chair complete the space.
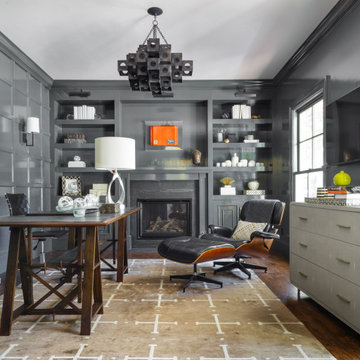
Ejemplo de despacho clásico de tamaño medio con biblioteca, paredes grises, suelo de madera oscura, todas las chimeneas, marco de chimenea de piedra, escritorio independiente y suelo marrón

Study has tile "wood" look floors, double barn doors, paneled back wall with hidden door.
Modelo de despacho minimalista de tamaño medio con paredes grises, suelo de baldosas de porcelana, escritorio independiente, suelo marrón, bandeja y panelado
Modelo de despacho minimalista de tamaño medio con paredes grises, suelo de baldosas de porcelana, escritorio independiente, suelo marrón, bandeja y panelado
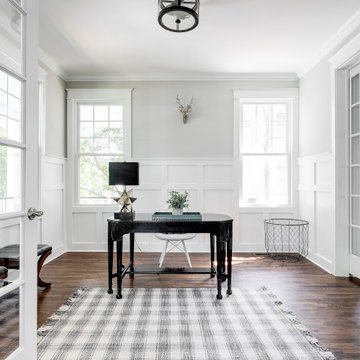
Diseño de despacho clásico renovado de tamaño medio con paredes grises, escritorio independiente, suelo marrón, suelo de madera oscura y boiserie

Home office off kitchen with 3 work stations, built-in outlets on top of counters, printer pull-outs, and file drawers.
Imagen de despacho clásico renovado de tamaño medio con paredes grises, suelo de baldosas de porcelana, escritorio empotrado y suelo gris
Imagen de despacho clásico renovado de tamaño medio con paredes grises, suelo de baldosas de porcelana, escritorio empotrado y suelo gris
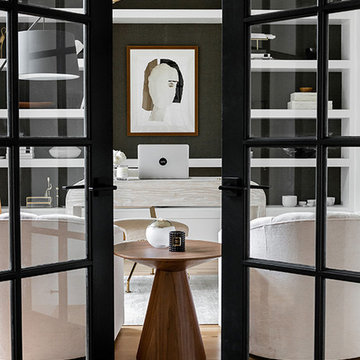
Modern Luxe Home in North Dallas with Parisian Elements. Luxury Modern Design. Heavily black and white with earthy touches. White walls, black cabinets, open shelving, resort-like master bedroom, modern yet feminine office. Light and bright. Fiddle leaf fig. Olive tree. Performance Fabric.
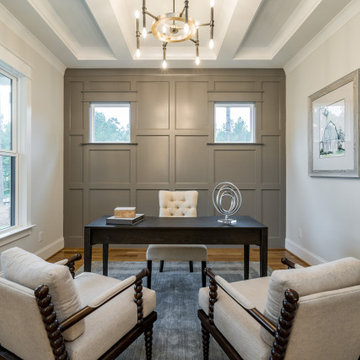
Modelo de despacho de estilo de casa de campo de tamaño medio con paredes grises, suelo de madera en tonos medios, escritorio independiente y suelo marrón
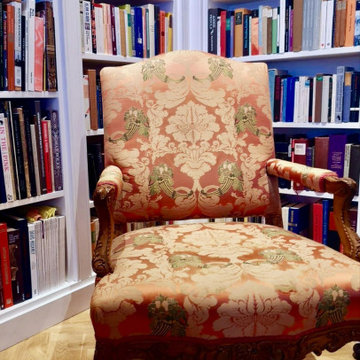
Modelo de despacho bohemio de tamaño medio con paredes grises, suelo de madera en tonos medios, todas las chimeneas, marco de chimenea de piedra, escritorio independiente y suelo marrón
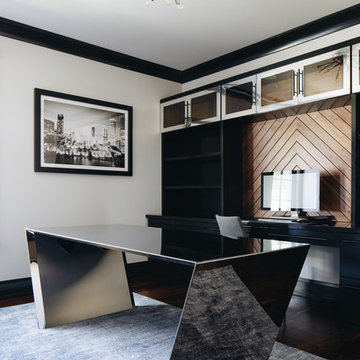
Photo by Stoffer Photography
Diseño de despacho minimalista de tamaño medio sin chimenea con paredes grises, suelo de madera en tonos medios, escritorio independiente y suelo marrón
Diseño de despacho minimalista de tamaño medio sin chimenea con paredes grises, suelo de madera en tonos medios, escritorio independiente y suelo marrón
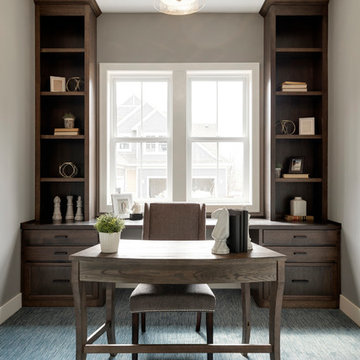
Handsome home office with custom built in cabinetry
Modelo de despacho clásico renovado de tamaño medio sin chimenea con paredes grises, moqueta, suelo azul y escritorio independiente
Modelo de despacho clásico renovado de tamaño medio sin chimenea con paredes grises, moqueta, suelo azul y escritorio independiente
6.928 ideas para despachos de tamaño medio con paredes grises
1