3.501 ideas para estudios de tamaño medio
Filtrar por
Presupuesto
Ordenar por:Popular hoy
1 - 20 de 3501 fotos
Artículo 1 de 3

When our client came to us, she was stumped with how to turn her small living room into a cozy, useable family room. The living room and dining room blended together in a long and skinny open concept floor plan. It was difficult for our client to find furniture that fit the space well. It also left an awkward space between the living and dining areas that she didn’t know what to do with. She also needed help reimagining her office, which is situated right off the entry. She needed an eye-catching yet functional space to work from home.
In the living room, we reimagined the fireplace surround and added built-ins so she and her family could store their large record collection, games, and books. We did a custom sofa to ensure it fits the space and maximized the seating. We added texture and pattern through accessories and balanced the sofa with two warm leather chairs. We updated the dining room furniture and added a little seating area to help connect the spaces. Now there is a permanent home for their record player and a cozy spot to curl up in when listening to music.
For the office, we decided to add a pop of color, so it contrasted well with the neutral living space. The office also needed built-ins for our client’s large cookbook collection and a desk where she and her sons could rotate between work, homework, and computer games. We decided to add a bench seat to maximize space below the window and a lounge chair for additional seating.
Project designed by interior design studio Kimberlee Marie Interiors. They serve the Seattle metro area including Seattle, Bellevue, Kirkland, Medina, Clyde Hill, and Hunts Point.
For more about Kimberlee Marie Interiors, see here: https://www.kimberleemarie.com/
To learn more about this project, see here
https://www.kimberleemarie.com/greenlake-remodel

Modelo de estudio campestre de tamaño medio con paredes blancas, moqueta, escritorio independiente y vigas vistas

Our La Cañada studio juxtaposed the historic architecture of this home with contemporary, Spanish-style interiors. It features a contrasting palette of warm and cool colors, printed tilework, spacious layouts, high ceilings, metal accents, and lots of space to bond with family and entertain friends.
---
Project designed by Courtney Thomas Design in La Cañada. Serving Pasadena, Glendale, Monrovia, San Marino, Sierra Madre, South Pasadena, and Altadena.
For more about Courtney Thomas Design, click here: https://www.courtneythomasdesign.com/
To learn more about this project, click here:
https://www.courtneythomasdesign.com/portfolio/contemporary-spanish-style-interiors-la-canada/
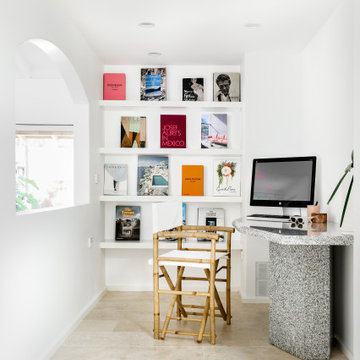
Foto de estudio actual de tamaño medio con paredes blancas, suelo de travertino, escritorio independiente y suelo beige
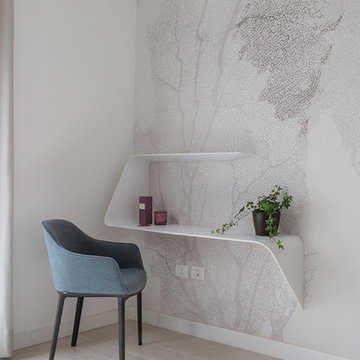
Imagen de estudio actual de tamaño medio con paredes beige, suelo laminado y escritorio independiente
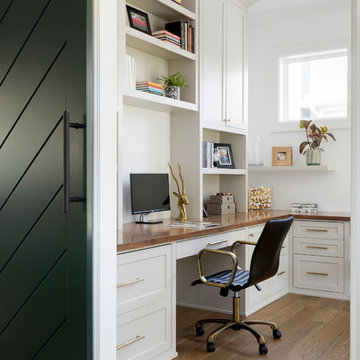
Shaker style cabinets with ovolo sticking, revere pewter (BM), custom stain on oak top), hardware is satin brass from Metek
Image by @Spacecrafting
Imagen de estudio costero de tamaño medio con paredes blancas, suelo de madera en tonos medios, escritorio empotrado y suelo beige
Imagen de estudio costero de tamaño medio con paredes blancas, suelo de madera en tonos medios, escritorio empotrado y suelo beige
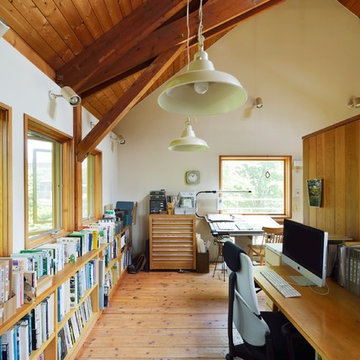
写真:大槻茂
Modelo de estudio de estilo de casa de campo de tamaño medio sin chimenea con paredes blancas, suelo de madera en tonos medios, escritorio empotrado y suelo beige
Modelo de estudio de estilo de casa de campo de tamaño medio sin chimenea con paredes blancas, suelo de madera en tonos medios, escritorio empotrado y suelo beige
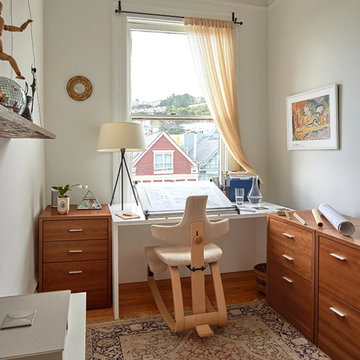
Imagen de estudio tradicional renovado de tamaño medio sin chimenea con paredes blancas, suelo de madera en tonos medios, escritorio independiente y suelo marrón
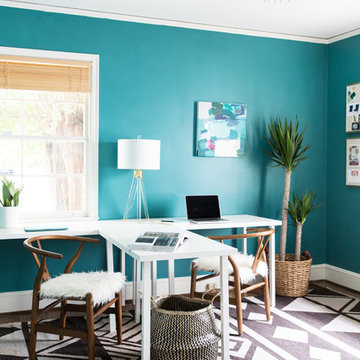
Diseño de estudio contemporáneo de tamaño medio sin chimenea con paredes azules, escritorio independiente, suelo de madera oscura y suelo marrón
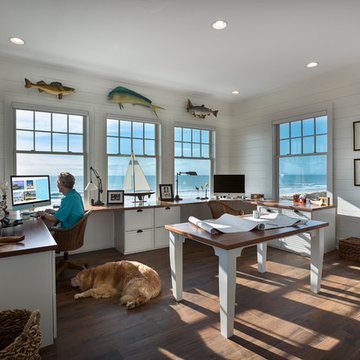
Diseño de estudio marinero de tamaño medio sin chimenea con paredes blancas, suelo de madera oscura, suelo marrón y escritorio empotrado
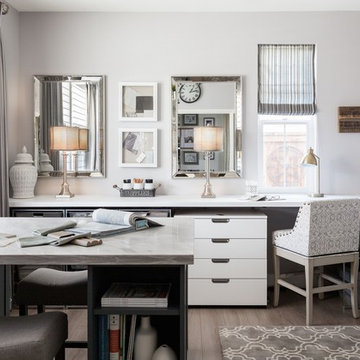
Kat Alves Photography
Imagen de estudio tradicional renovado de tamaño medio con paredes grises, suelo laminado y escritorio empotrado
Imagen de estudio tradicional renovado de tamaño medio con paredes grises, suelo laminado y escritorio empotrado
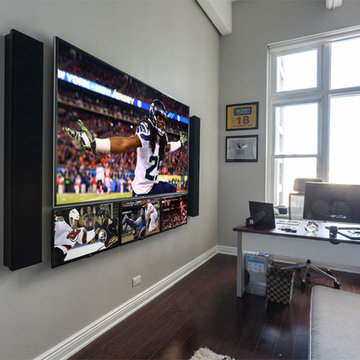
A smart home in Hoboken's Hudson Tea Building, complete with a home office that doubles as a Man Cave. Featuring a video wall that you'd normally see in a sports bar, the office/Man Cave is a great place to watch the big games.
Additional data ports give an easy way to connect to the whole home system.
See more and take a video tour at : http://www.seriousaudiovideo.com/portfolios/man-cave-on-the-hudson/
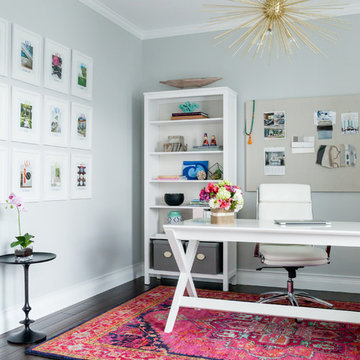
Teresa Robertson / Robertson & Co. Photography
Imagen de estudio ecléctico de tamaño medio sin chimenea con paredes grises, suelo de madera oscura, escritorio independiente y suelo marrón
Imagen de estudio ecléctico de tamaño medio sin chimenea con paredes grises, suelo de madera oscura, escritorio independiente y suelo marrón
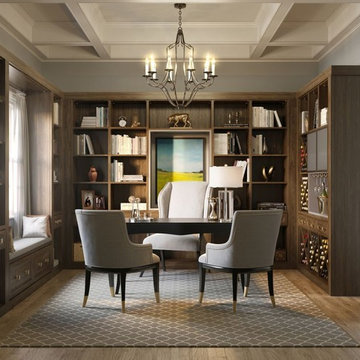
Imagen de estudio clásico de tamaño medio sin chimenea con paredes grises y escritorio independiente
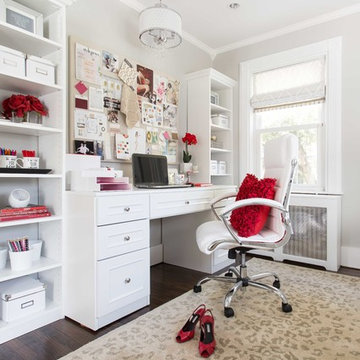
Jeanne Campana Design Home Office
www.jeannecampanadesign.com
Diseño de estudio clásico renovado de tamaño medio sin chimenea con paredes grises, suelo de madera oscura y escritorio empotrado
Diseño de estudio clásico renovado de tamaño medio sin chimenea con paredes grises, suelo de madera oscura y escritorio empotrado
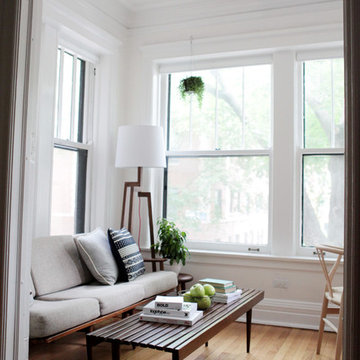
A home office can be all business but there is no reason there can't be a little pleasure in there too. Amanda's home office doesn't lack loveliness or inspiration. It is bright and sunny with a comfy section for relaxing and reading. Her desk is clean and free from distractions but full of simplistic spark.
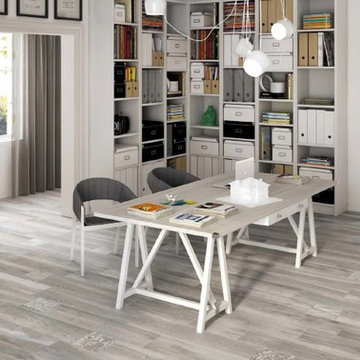
Durable, beautiful and sustainable. No scratching, no sealing, no maintenance.
Ejemplo de estudio clásico renovado de tamaño medio sin chimenea con paredes blancas, suelo de baldosas de porcelana y escritorio independiente
Ejemplo de estudio clásico renovado de tamaño medio sin chimenea con paredes blancas, suelo de baldosas de porcelana y escritorio independiente
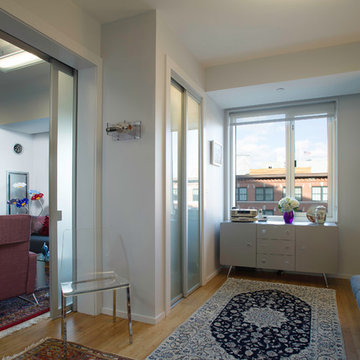
Ken Kotch
Ejemplo de estudio actual de tamaño medio con paredes blancas y suelo de madera clara
Ejemplo de estudio actual de tamaño medio con paredes blancas y suelo de madera clara
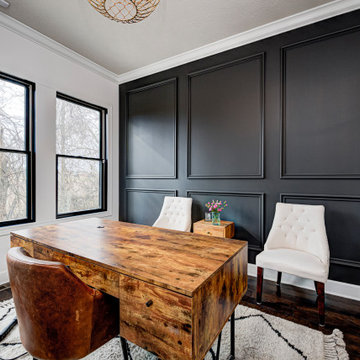
Our Carmel design-build studio was tasked with organizing our client’s basement and main floor to improve functionality and create spaces for entertaining.
In the basement, the goal was to include a simple dry bar, theater area, mingling or lounge area, playroom, and gym space with the vibe of a swanky lounge with a moody color scheme. In the large theater area, a U-shaped sectional with a sofa table and bar stools with a deep blue, gold, white, and wood theme create a sophisticated appeal. The addition of a perpendicular wall for the new bar created a nook for a long banquette. With a couple of elegant cocktail tables and chairs, it demarcates the lounge area. Sliding metal doors, chunky picture ledges, architectural accent walls, and artsy wall sconces add a pop of fun.
On the main floor, a unique feature fireplace creates architectural interest. The traditional painted surround was removed, and dark large format tile was added to the entire chase, as well as rustic iron brackets and wood mantel. The moldings behind the TV console create a dramatic dimensional feature, and a built-in bench along the back window adds extra seating and offers storage space to tuck away the toys. In the office, a beautiful feature wall was installed to balance the built-ins on the other side. The powder room also received a fun facelift, giving it character and glitz.
---
Project completed by Wendy Langston's Everything Home interior design firm, which serves Carmel, Zionsville, Fishers, Westfield, Noblesville, and Indianapolis.
For more about Everything Home, see here: https://everythinghomedesigns.com/
To learn more about this project, see here:
https://everythinghomedesigns.com/portfolio/carmel-indiana-posh-home-remodel
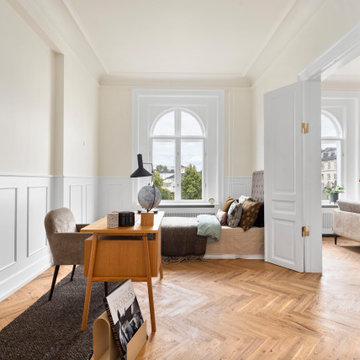
Hjemmekontor 2 af 2 med mulighed for overnatning
Imagen de estudio tradicional renovado de tamaño medio con paredes beige, suelo de madera en tonos medios, escritorio independiente y suelo marrón
Imagen de estudio tradicional renovado de tamaño medio con paredes beige, suelo de madera en tonos medios, escritorio independiente y suelo marrón
3.501 ideas para estudios de tamaño medio
1