Despachos
Filtrar por
Presupuesto
Ordenar por:Popular hoy
101 - 120 de 3445 fotos
Artículo 1 de 3
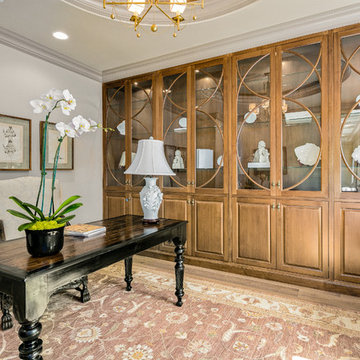
Imagen de estudio actual de tamaño medio sin chimenea con paredes grises, suelo de madera en tonos medios, escritorio independiente y suelo marrón
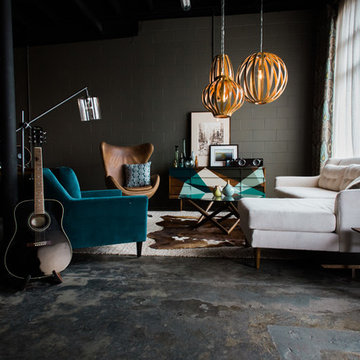
We turned this large 1950's garage into a personal design studio for a textile designer and her team. We embraced the industrial aesthetic of the space and chose to keep the exposed brick walls and clear coat the concrete floors.
The natural age and patina really came through.
- Photography by Anne Simone
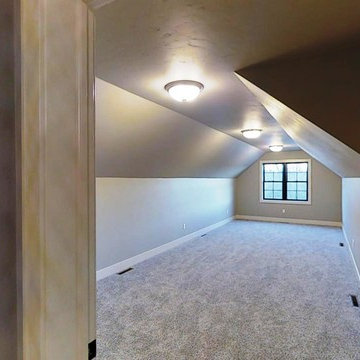
Lighting, Flooring: Inspired Spaces
Imagen de estudio tradicional renovado de tamaño medio con paredes beige, moqueta y suelo gris
Imagen de estudio tradicional renovado de tamaño medio con paredes beige, moqueta y suelo gris
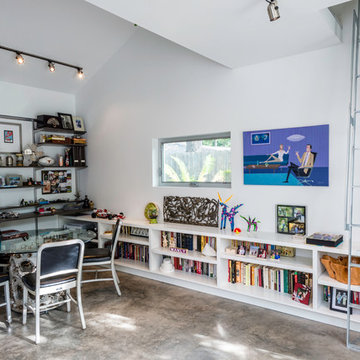
Photography: Max Burkhalter
Foto de estudio contemporáneo de tamaño medio con paredes blancas, suelo de cemento y escritorio empotrado
Foto de estudio contemporáneo de tamaño medio con paredes blancas, suelo de cemento y escritorio empotrado
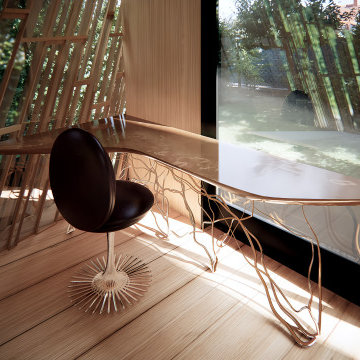
Discover our revolutionary line of customizable biophilic home-office furniture WellthyFlex. WellthyFlex is crafted from natural stone and carbon-fiber-reinforced plastic with its tree branch-inspired form. It brings the beauty of nature indoors. Each piece is thoughtfully designed to create a harmonious and soothing environment, allowing you to thrive in your work. Immerse yourself in the tranquility of your surroundings as our furniture's gentle curves and organic textures evoke a sense of calm and balance. Experience the power of biophilia as you tap into the therapeutic qualities of nature, boosting your focus, creativity, and overall well-being. Embrace the future of work with our biophilic home workplace furniture and create a sanctuary that inspires success.
Lightweight carbon-fiber-reinforced plastic, which would be algae-based in the near future, is used for table structure. With tensile strength at one-quarter the weight of steel, and lighter than aluminum, carbon-fiber-reinforced plastic legs are further optimized with generative design algorithms to use less material.
Algae-based carbon fiber:
https://www.compositesworld.com/articles/technical-university-of-munich-researchers-explore-using-algae-to-make-carbon-fiber
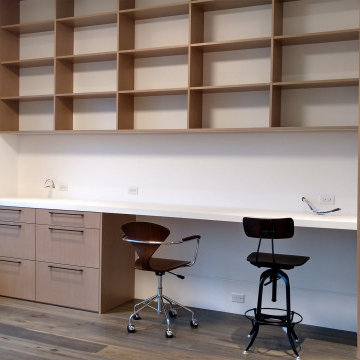
Imagen de estudio moderno de tamaño medio con suelo de madera en tonos medios y escritorio empotrado
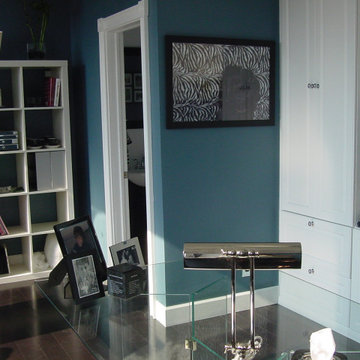
Blue wall white cabinets
Imagen de estudio moderno de tamaño medio con paredes azules, suelo de madera en tonos medios, escritorio empotrado y suelo marrón
Imagen de estudio moderno de tamaño medio con paredes azules, suelo de madera en tonos medios, escritorio empotrado y suelo marrón
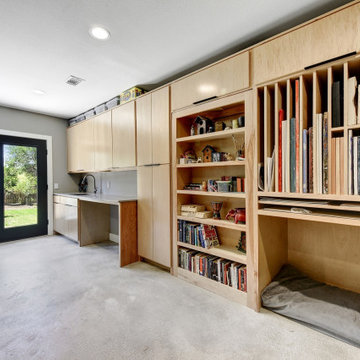
Modelo de estudio contemporáneo de tamaño medio con suelo de madera clara, escritorio empotrado y suelo beige
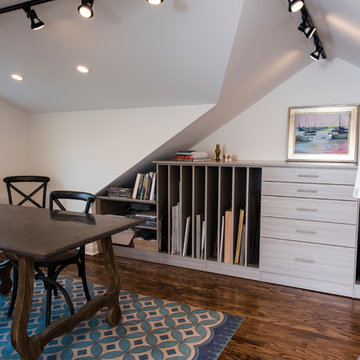
This traditional artist's atelier is eclectic in style, utilizing an oversize antique table as a spacious desk and worktable. The blue rug with a symmetrical, Art Deco style pattern adds a punch of color to the otherwise white walls. The custom storage unit is transitional in style, with a light wood tone finish that offers a pleasing contrast to the old hardwood floors of the garrett. Modern track lighting fills both a practical and aesthetic role by providing even lighting in this attic space with heavy angles and sloped ceilings.
Photo by Cathy Rabeler
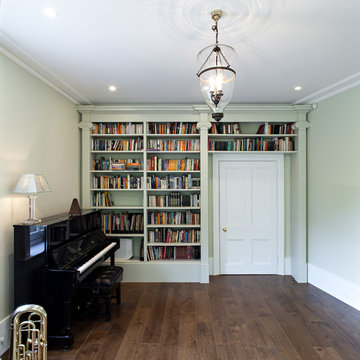
Peter Landers
Diseño de estudio tradicional de tamaño medio con paredes verdes y suelo de madera oscura
Diseño de estudio tradicional de tamaño medio con paredes verdes y suelo de madera oscura
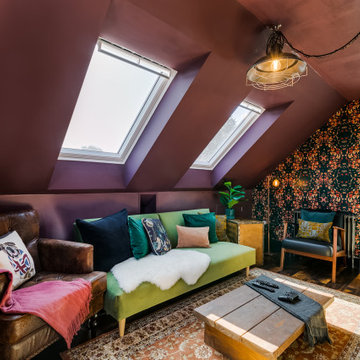
This cozy feature room is a man cave - found only using a hidden door accessed with a secret book this room is full of quirky features and personal touches.
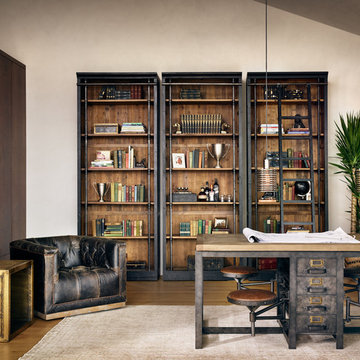
Ejemplo de estudio ecléctico de tamaño medio con paredes beige, suelo de madera clara y escritorio independiente
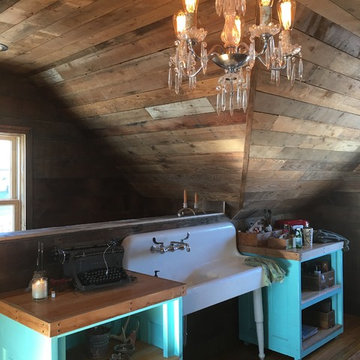
Jennifer Homan
Foto de estudio clásico renovado de tamaño medio con suelo de madera clara
Foto de estudio clásico renovado de tamaño medio con suelo de madera clara
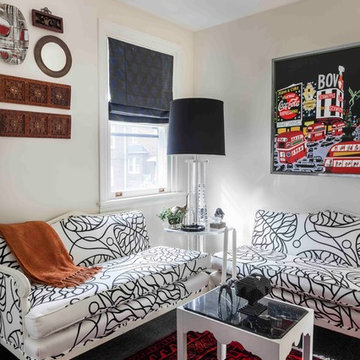
Courtney Apple Photography
Ejemplo de estudio actual de tamaño medio sin chimenea con paredes blancas, suelo de madera clara y escritorio independiente
Ejemplo de estudio actual de tamaño medio sin chimenea con paredes blancas, suelo de madera clara y escritorio independiente
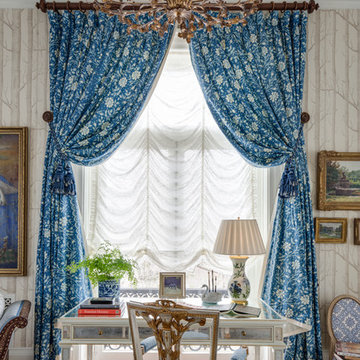
This refined and romantic space, perfect for writing, reading or sketching . . a serene and relaxing place to rest
Photo: Mario Ricca photography
Foto de estudio bohemio de tamaño medio con paredes beige, suelo de madera oscura y escritorio independiente
Foto de estudio bohemio de tamaño medio con paredes beige, suelo de madera oscura y escritorio independiente
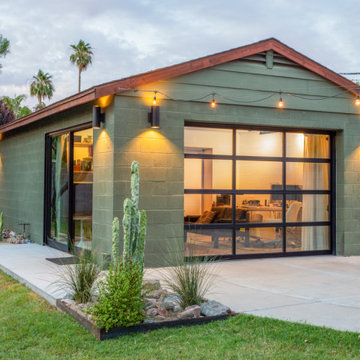
exterior view of converted garage into livable space
Imagen de estudio de tamaño medio con paredes blancas, suelo de cemento, escritorio independiente y vigas vistas
Imagen de estudio de tamaño medio con paredes blancas, suelo de cemento, escritorio independiente y vigas vistas
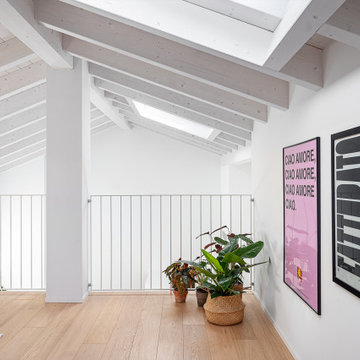
Diseño de estudio actual de tamaño medio con paredes blancas y suelo de madera clara
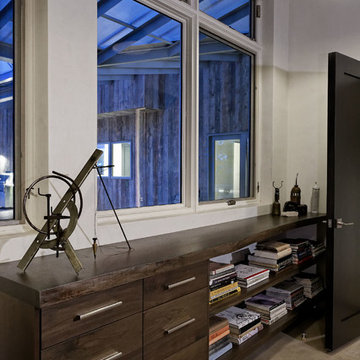
PHOTOS: Mountain Home Photo
CONTRACTOR: 3C Construction
Main level living: 1455 sq ft
Upper level Living: 1015 sq ft
Guest Wing / Office: 520 sq ft
Total Living: 2990 sq ft
Studio Space: 1520 sq ft
2 Car Garage : 575 sq ft
General Contractor: 3C Construction: Steve Lee
The client, a sculpture artist, and his wife came to J.P.A. only wanting a studio next to their home. During the design process it grew to having a living space above the studio, which grew to having a small house attached to the studio forming a compound. At this point it became clear to the client; the project was outgrowing the neighborhood. After re-evaluating the project, the live / work compound is currently sited in a natural protected nest with post card views of Mount Sopris & the Roaring Fork Valley. The courtyard compound consist of the central south facing piece being the studio flanked by a simple 2500 sq ft 2 bedroom, 2 story house one the west side, and a multi purpose guest wing /studio on the east side. The evolution of this compound came to include the desire to have the building blend into the surrounding landscape, and at the same time become the backdrop to create and display his sculpture.
“Jess has been our architect on several projects over the past ten years. He is easy to work with, and his designs are interesting and thoughtful. He always carefully listens to our ideas and is able to create a plan that meets our needs both as individuals and as a family. We highly recommend Jess Pedersen Architecture”.
- Client
“As a general contractor, I can highly recommend Jess. His designs are very pleasing with a lot of thought put in to how they are lived in. He is a real team player, adding greatly to collaborative efforts and making the process smoother for all involved. Further, he gets information out on or ahead of schedule. Really been a pleasure working with Jess and hope to do more together in the future!”
Steve Lee - 3C Construction
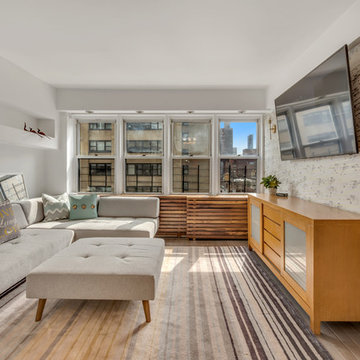
Imagen de estudio minimalista de tamaño medio sin chimenea con paredes grises, suelo de madera oscura, escritorio independiente y suelo gris
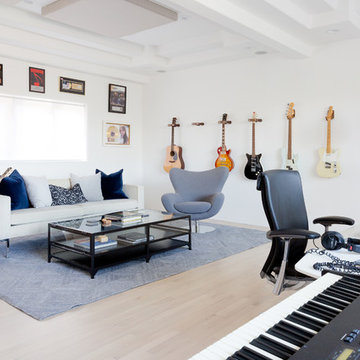
Photo: Amy Bartlam
Ejemplo de estudio vintage de tamaño medio sin chimenea con paredes blancas, suelo de madera clara y escritorio independiente
Ejemplo de estudio vintage de tamaño medio sin chimenea con paredes blancas, suelo de madera clara y escritorio independiente
6