6.777 ideas para despachos blancos de tamaño medio
Filtrar por
Presupuesto
Ordenar por:Popular hoy
1 - 20 de 6777 fotos
Artículo 1 de 3

Home office with custom builtins, murphy bed, and desk.
Custom walnut headboard, oak shelves
Diseño de despacho vintage de tamaño medio con paredes blancas, moqueta, escritorio empotrado y suelo beige
Diseño de despacho vintage de tamaño medio con paredes blancas, moqueta, escritorio empotrado y suelo beige

Kath & Keith Photography
Foto de despacho tradicional de tamaño medio sin chimenea con suelo de madera oscura, escritorio empotrado y paredes grises
Foto de despacho tradicional de tamaño medio sin chimenea con suelo de madera oscura, escritorio empotrado y paredes grises
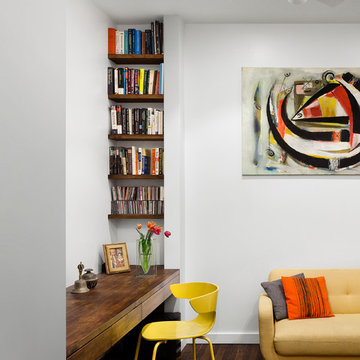
The study has a floating butcherblock desk and shelves stained to match the floors.
Ejemplo de despacho actual de tamaño medio sin chimenea con paredes blancas, suelo de madera oscura y escritorio empotrado
Ejemplo de despacho actual de tamaño medio sin chimenea con paredes blancas, suelo de madera oscura y escritorio empotrado

Diseño de despacho actual de tamaño medio sin chimenea con paredes beige, suelo vinílico, escritorio empotrado, suelo beige, papel pintado y papel pintado
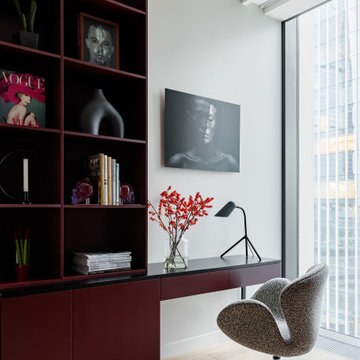
Кабинет со стеллажом благородного винного цвета и встроенным письменным столом
Modelo de despacho contemporáneo de tamaño medio con paredes blancas, suelo de madera en tonos medios, escritorio empotrado y suelo beige
Modelo de despacho contemporáneo de tamaño medio con paredes blancas, suelo de madera en tonos medios, escritorio empotrado y suelo beige

Modelo de despacho contemporáneo de tamaño medio con paredes blancas, moqueta y escritorio empotrado
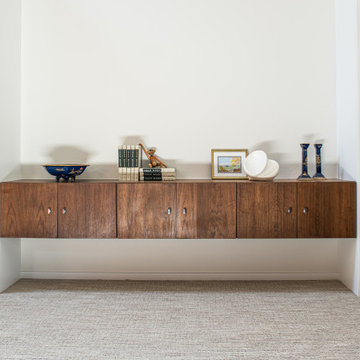
Ejemplo de despacho vintage de tamaño medio con biblioteca, moqueta y escritorio empotrado

Study has tile "wood" look floors, double barn doors, paneled back wall with hidden door.
Modelo de despacho minimalista de tamaño medio con paredes grises, suelo de baldosas de porcelana, escritorio independiente, suelo marrón, bandeja y panelado
Modelo de despacho minimalista de tamaño medio con paredes grises, suelo de baldosas de porcelana, escritorio independiente, suelo marrón, bandeja y panelado
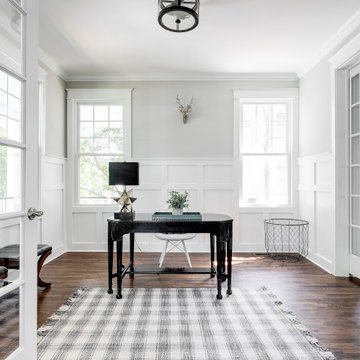
Diseño de despacho clásico renovado de tamaño medio con paredes grises, escritorio independiente, suelo marrón, suelo de madera oscura y boiserie
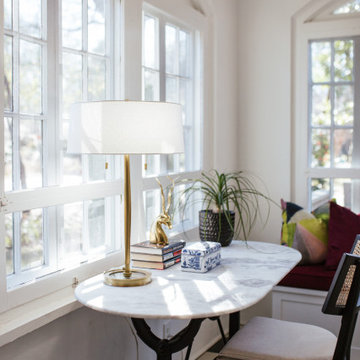
Modern living room and office update in Athens, GA
Imagen de despacho clásico renovado de tamaño medio con paredes blancas, suelo de baldosas de porcelana, escritorio independiente y suelo multicolor
Imagen de despacho clásico renovado de tamaño medio con paredes blancas, suelo de baldosas de porcelana, escritorio independiente y suelo multicolor
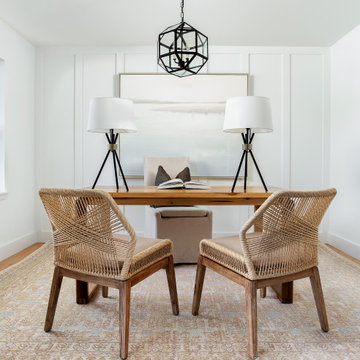
Coastal contemporary finishes and furniture designed by Interior Designer and Realtor Jessica Koltun in Dallas, TX. #designingdreams
Modelo de despacho costero de tamaño medio con paredes blancas, suelo de madera clara, escritorio independiente y suelo beige
Modelo de despacho costero de tamaño medio con paredes blancas, suelo de madera clara, escritorio independiente y suelo beige
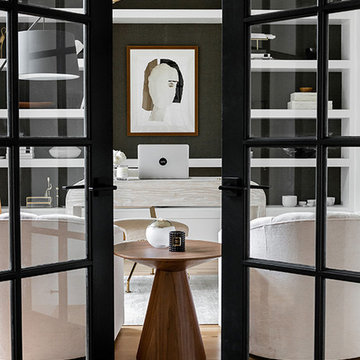
Modern Luxe Home in North Dallas with Parisian Elements. Luxury Modern Design. Heavily black and white with earthy touches. White walls, black cabinets, open shelving, resort-like master bedroom, modern yet feminine office. Light and bright. Fiddle leaf fig. Olive tree. Performance Fabric.
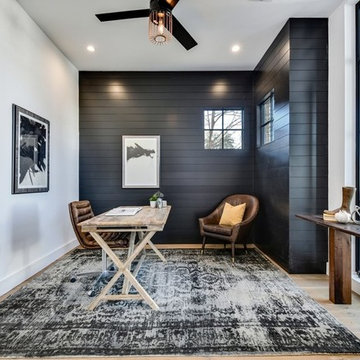
Painted black wooden wall and floor to ceiling window
Imagen de despacho campestre de tamaño medio con paredes negras y escritorio independiente
Imagen de despacho campestre de tamaño medio con paredes negras y escritorio independiente

Her office is adjacent to the mudroom near the garage entrance. This study is a lovely size with optimal counter and cabinet space. Square polished nickel hardware and a black + brass chandelier for a pop against the wood.
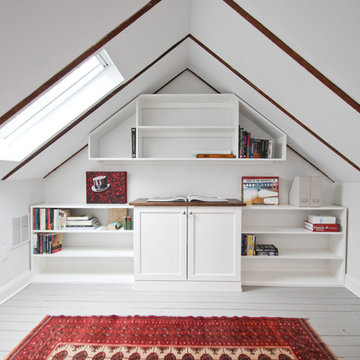
Diseño de despacho de estilo de casa de campo de tamaño medio sin chimenea con paredes blancas, suelo de madera pintada, escritorio empotrado y suelo gris
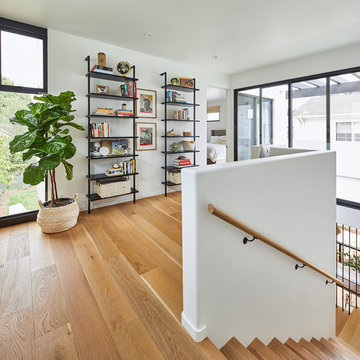
Top of stair opens to a landing homework / desk / study tucked behind the stair guardrail half- wall. South-facing natural light exposure from the sliding door opening- with access to a second floor outdoor family room deck - pours into the stair below throughout the day. Photo by Dan Arnold
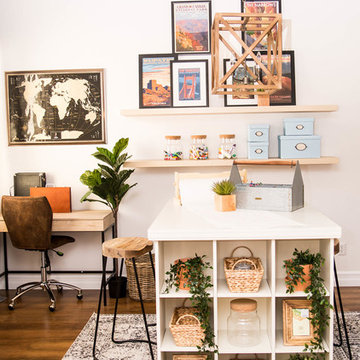
Craft Room
Imagen de sala de manualidades clásica renovada de tamaño medio con paredes blancas, suelo de madera clara, escritorio independiente y suelo marrón
Imagen de sala de manualidades clásica renovada de tamaño medio con paredes blancas, suelo de madera clara, escritorio independiente y suelo marrón
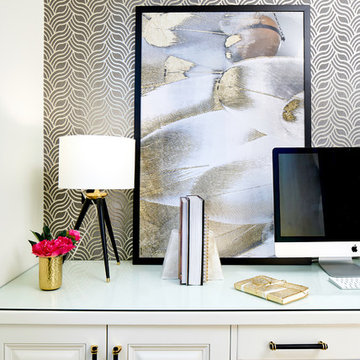
Close-up of this formerly-dark home office! Cabinets painted in Sherwin Williams SW 7005 "Pure White", and wallpaper feature wall installation, both by Paper Moon Painting. Photo by Matthew Niemann.

Free ebook, Creating the Ideal Kitchen. DOWNLOAD NOW
Working with this Glen Ellyn client was so much fun the first time around, we were thrilled when they called to say they were considering moving across town and might need some help with a bit of design work at the new house.
The kitchen in the new house had been recently renovated, but it was not exactly what they wanted. What started out as a few tweaks led to a pretty big overhaul of the kitchen, mudroom and laundry room. Luckily, we were able to use re-purpose the old kitchen cabinetry and custom island in the remodeling of the new laundry room — win-win!
As parents of two young girls, it was important for the homeowners to have a spot to store equipment, coats and all the “behind the scenes” necessities away from the main part of the house which is a large open floor plan. The existing basement mudroom and laundry room had great bones and both rooms were very large.
To make the space more livable and comfortable, we laid slate tile on the floor and added a built-in desk area, coat/boot area and some additional tall storage. We also reworked the staircase, added a new stair runner, gave a facelift to the walk-in closet at the foot of the stairs, and built a coat closet. The end result is a multi-functional, large comfortable room to come home to!
Just beyond the mudroom is the new laundry room where we re-used the cabinets and island from the original kitchen. The new laundry room also features a small powder room that used to be just a toilet in the middle of the room.
You can see the island from the old kitchen that has been repurposed for a laundry folding table. The other countertops are maple butcherblock, and the gold accents from the other rooms are carried through into this room. We were also excited to unearth an existing window and bring some light into the room.
Designed by: Susan Klimala, CKD, CBD
Photography by: Michael Alan Kaskel
For more information on kitchen and bath design ideas go to: www.kitchenstudio-ge.com
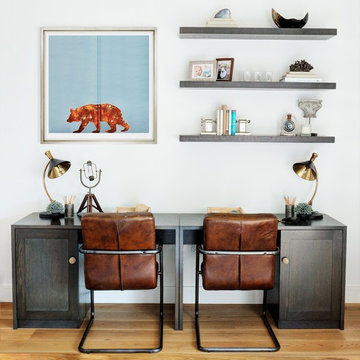
The brief for this project was to create a relaxed family home for dad and kids to enjoy time together.
In the open-plan living / dining room, a pair of desks with shelves above provides a space for the kids to do their homework and store their school stationary.
- Photography by James Green Photographer
6.777 ideas para despachos blancos de tamaño medio
1