354 ideas para despachos de tamaño medio con vigas vistas
Filtrar por
Presupuesto
Ordenar por:Popular hoy
1 - 20 de 354 fotos
Artículo 1 de 3

This 1990s brick home had decent square footage and a massive front yard, but no way to enjoy it. Each room needed an update, so the entire house was renovated and remodeled, and an addition was put on over the existing garage to create a symmetrical front. The old brown brick was painted a distressed white.
The 500sf 2nd floor addition includes 2 new bedrooms for their teen children, and the 12'x30' front porch lanai with standing seam metal roof is a nod to the homeowners' love for the Islands. Each room is beautifully appointed with large windows, wood floors, white walls, white bead board ceilings, glass doors and knobs, and interior wood details reminiscent of Hawaiian plantation architecture.
The kitchen was remodeled to increase width and flow, and a new laundry / mudroom was added in the back of the existing garage. The master bath was completely remodeled. Every room is filled with books, and shelves, many made by the homeowner.
Project photography by Kmiecik Imagery.

Modelo de despacho de estilo de casa de campo de tamaño medio con biblioteca, paredes verdes, suelo de madera en tonos medios, escritorio independiente, suelo marrón y vigas vistas
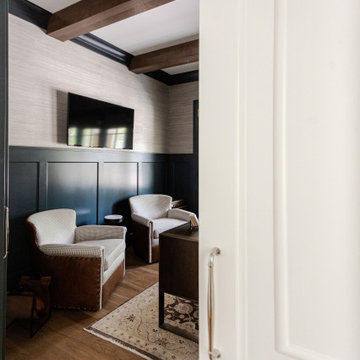
The home office is used daily for this executive who works remotely. Everything was thoughtfully designed for the needs - a drink refrigerator and file drawers are built into the wall cabinetry; various lighting options, grass cloth wallpaper, swivel chairs and a wall-mounted tv
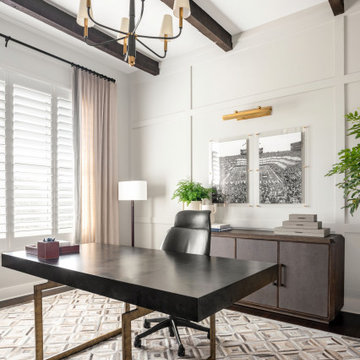
Imagen de despacho clásico renovado de tamaño medio con paredes grises, suelo de madera oscura, escritorio independiente, vigas vistas y panelado
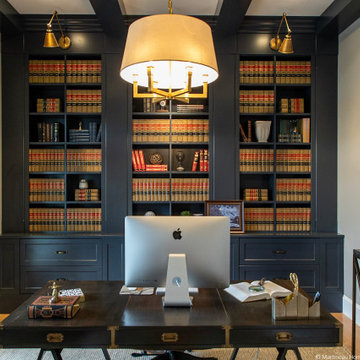
Modelo de despacho tradicional renovado de tamaño medio sin chimenea con paredes grises, suelo de madera en tonos medios, escritorio independiente, suelo marrón y vigas vistas
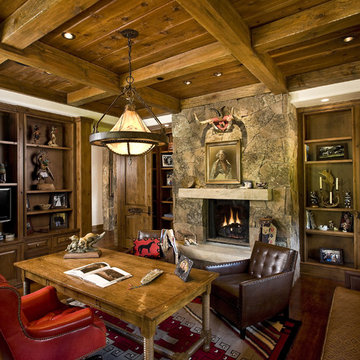
Foto de despacho rural de tamaño medio con suelo de madera oscura, chimenea lineal, marco de chimenea de piedra, escritorio independiente, suelo marrón y vigas vistas
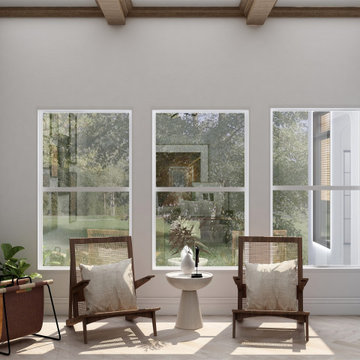
a Boho-chic home office design characterized by natural wood, simple lines, and a neutral color palette.
this combination brings serenity, calm, and peacefulness to it's owners.
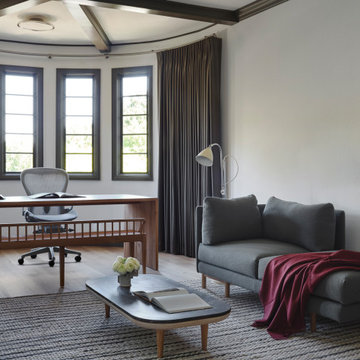
Ejemplo de despacho minimalista de tamaño medio con paredes blancas, suelo de madera clara, escritorio independiente y vigas vistas
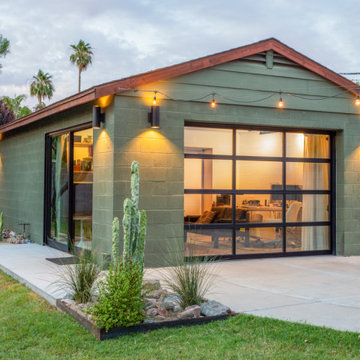
exterior view of converted garage into livable space
Imagen de estudio de tamaño medio con paredes blancas, suelo de cemento, escritorio independiente y vigas vistas
Imagen de estudio de tamaño medio con paredes blancas, suelo de cemento, escritorio independiente y vigas vistas
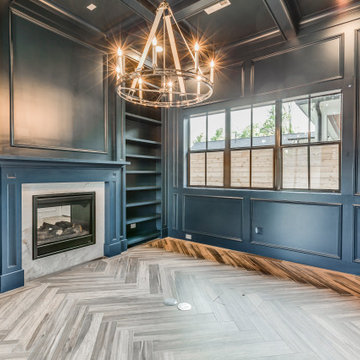
Foto de despacho clásico renovado de tamaño medio con paredes azules, suelo de madera en tonos medios, chimenea de doble cara, marco de chimenea de piedra, escritorio independiente, vigas vistas y panelado
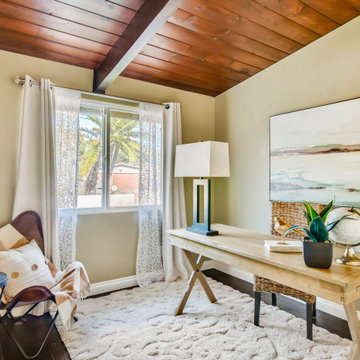
This luxury home has full ocean views, wonderful high beamed ceilings, dark hardwood floors and tons of upgrades. A dedicated Office space makes it a perfect work from home location!
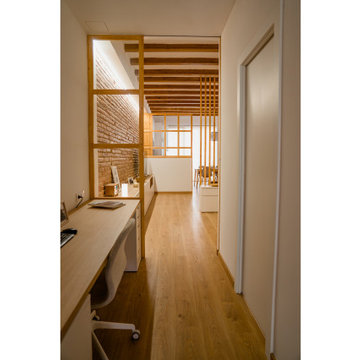
Trabajamos para encontrar una distribución diáfana para que la luz cruce todo el espacio. Aun así, se diseñan dos puertas correderas que permiten separar la zona de día de la de noche cuando se desee, pero que queden totalmente escondidas cuando se quiere todo abierto, desapareciendo por completo.
Ante la geometría alargada del piso, proponemos un mueble continuo que empieza siendo el armario de la habitación, pasando a ser una zona de estudio, continuando como mueble del recibidor y terminando como mueble de la sala. De este modo el espacio de pasillo cobra vida y funcionalidad.
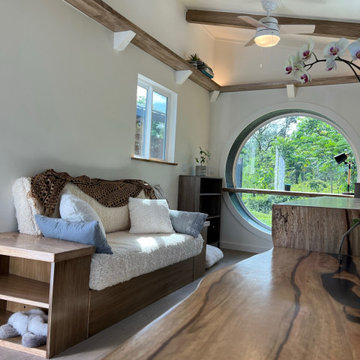
This portable custom home office add-on was inspired by the Oasis model with its 6' round windows (yes, there are two of them!). The Round windows are pushed out creating a space to span bar slab to sit at with a ledge for your feet and tile detailing. The other End is left open so you can lounge in the round window and use it as a reading nook.
The Office had 4 desk spaces, a flatscreen tv and a built-in couch with storage underneath and at it's sides. The end tables are part of the love-seat and serve as bookshelves and are sturdy enough to sit on. There is accent lighting and a 2x10" ledge that leads around the entire room- it is strong enough to be used as a library storing hundreds of books.
This office is built on an 8x20' trailer. paradisetinyhomes.com
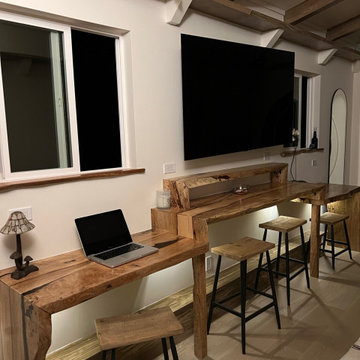
This portable custom home office add-on was inspired by the Oasis model with its 6' round windows (yes, there are two of them!). The Round windows are pushed out creating a space to span bar slab to sit at with a ledge for your feet and tile detailing. The other End is left open so you can lounge in the round window and use it as a reading nook.
The Office had 4 desk spaces, a flatscreen tv and a built-in couch with storage underneath and at it's sides. The end tables are part of the love-seat and serve as bookshelves and are sturdy enough to sit on. There is accent lighting and a 2x10" ledge that leads around the entire room- it is strong enough to be used as a library storing hundreds of books.
This office is built on an 8x20' trailer. paradisetinyhomes.com
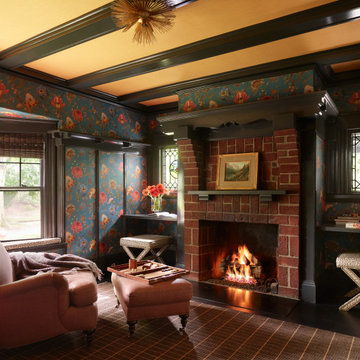
Ejemplo de despacho de tamaño medio con paredes multicolor, suelo de madera oscura, todas las chimeneas, marco de chimenea de ladrillo, escritorio empotrado, suelo negro, vigas vistas y papel pintado

The home office is used daily for this executive who works remotely. Everything was thoughtfully designed for the needs - a drink refrigerator and file drawers are built into the wall cabinetry; various lighting options, grass cloth wallpaper, swivel chairs and a wall-mounted tv

This property was transformed from an 1870s YMCA summer camp into an eclectic family home, built to last for generations. Space was made for a growing family by excavating the slope beneath and raising the ceilings above. Every new detail was made to look vintage, retaining the core essence of the site, while state of the art whole house systems ensure that it functions like 21st century home.
This home was featured on the cover of ELLE Décor Magazine in April 2016.
G.P. Schafer, Architect
Rita Konig, Interior Designer
Chambers & Chambers, Local Architect
Frederika Moller, Landscape Architect
Eric Piasecki, Photographer

Modelo de estudio campestre de tamaño medio con paredes blancas, moqueta, escritorio independiente y vigas vistas

The light filled home office overlooks the sunny backyard and pool area. A mid century modern desk steals the spotlight.
Ejemplo de despacho vintage de tamaño medio con paredes blancas, suelo de madera en tonos medios, escritorio independiente, suelo marrón y vigas vistas
Ejemplo de despacho vintage de tamaño medio con paredes blancas, suelo de madera en tonos medios, escritorio independiente, suelo marrón y vigas vistas
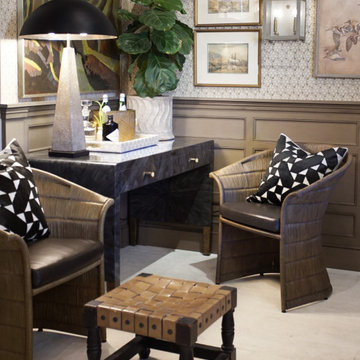
Heather Ryan, Interior Designer
H.Ryan Studio - Scottsdale, AZ
www.hryanstudio.com
Imagen de despacho bohemio de tamaño medio sin chimenea con paredes multicolor, suelo de madera clara, escritorio independiente, suelo blanco, papel pintado y vigas vistas
Imagen de despacho bohemio de tamaño medio sin chimenea con paredes multicolor, suelo de madera clara, escritorio independiente, suelo blanco, papel pintado y vigas vistas
354 ideas para despachos de tamaño medio con vigas vistas
1