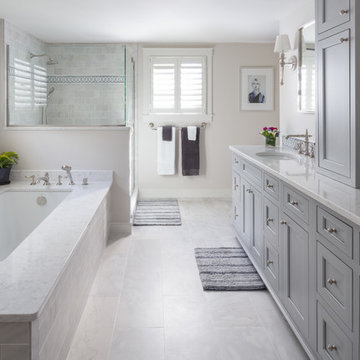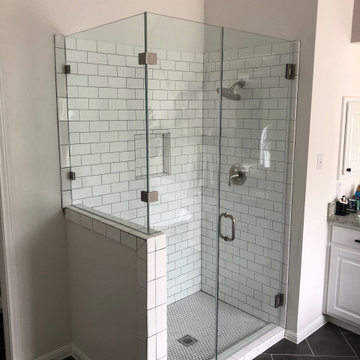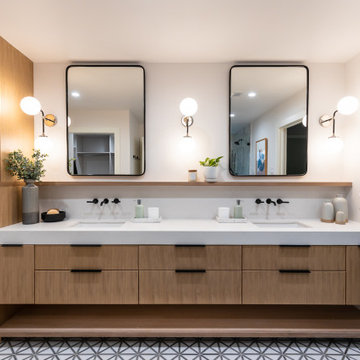2.785.989 ideas para cuartos de baño
Filtrar por
Presupuesto
Ordenar por:Popular hoy
181 - 200 de 2.785.989 fotos

Guest bathroom with walk in shower, subway tiles.
Photographer: Rob Karosis
Foto de cuarto de baño de estilo de casa de campo grande con armarios con paneles lisos, puertas de armario blancas, ducha abierta, baldosas y/o azulejos blancos, baldosas y/o azulejos de cemento, paredes blancas, suelo de pizarra, lavabo bajoencimera, encimera de cemento, suelo negro, ducha con puerta con bisagras y encimeras negras
Foto de cuarto de baño de estilo de casa de campo grande con armarios con paneles lisos, puertas de armario blancas, ducha abierta, baldosas y/o azulejos blancos, baldosas y/o azulejos de cemento, paredes blancas, suelo de pizarra, lavabo bajoencimera, encimera de cemento, suelo negro, ducha con puerta con bisagras y encimeras negras

This view of the bathroom shows off the beautiful tile of the shower as well as the built in cabinet. The brown cabinets are a beautiful contrast to the light colored floor and countertops.

Modelo de cuarto de baño urbano grande sin sin inodoro con armarios con paneles lisos, puertas de armario azules, bañera exenta, baldosas y/o azulejos grises, baldosas y/o azulejos de cemento, paredes grises, lavabo sobreencimera, suelo gris, ducha abierta y encimeras azules
Encuentra al profesional adecuado para tu proyecto

Modelo de cuarto de baño principal costero con armarios con paneles empotrados, puertas de armario blancas, bañera exenta, ducha empotrada, baldosas y/o azulejos grises, baldosas y/o azulejos blancos, baldosas y/o azulejos de mármol, paredes grises, suelo de mármol, lavabo bajoencimera, encimera de mármol, suelo gris, ducha con puerta con bisagras y encimeras grises

Beautiful black double vanity paired with a white quartz counter top, marble floors and brass plumbing fixtures.
Foto de cuarto de baño principal clásico renovado grande con puertas de armario negras, ducha empotrada, baldosas y/o azulejos de mármol, suelo de mármol, lavabo bajoencimera, encimera de cuarzo compacto, suelo blanco, ducha con puerta con bisagras, encimeras blancas y armarios estilo shaker
Foto de cuarto de baño principal clásico renovado grande con puertas de armario negras, ducha empotrada, baldosas y/o azulejos de mármol, suelo de mármol, lavabo bajoencimera, encimera de cuarzo compacto, suelo blanco, ducha con puerta con bisagras, encimeras blancas y armarios estilo shaker

Ejemplo de cuarto de baño principal tradicional renovado de tamaño medio con armarios con paneles empotrados, puertas de armario blancas, bañera encastrada, ducha empotrada, sanitario de dos piezas, baldosas y/o azulejos grises, baldosas y/o azulejos blancos, baldosas y/o azulejos de porcelana, paredes grises, suelo de baldosas de porcelana, lavabo bajoencimera, encimera de cuarzo compacto, suelo blanco y ducha con puerta con bisagras

Timeless and classic elegance were the inspiration for this master bathroom renovation project. The designer used a Cararra porcelain tile with mosaic accents and traditionally styled plumbing fixtures from the Kohler Artifacts collection to achieve the look. The vanity is custom from Mouser Cabinetry. The cabinet style is plaza inset in the polar glacier elect finish with black accents. The tub surround and vanity countertop are Viatera Minuet quartz.
Kyle J Caldwell Photography Inc

This sleek bathroom creates a serene and bright feeling by keeping things simple. The Wetstyle floating vanity is paired with matching wall cabinet and medicine for a simple unified focal point. Simple white subway tiles and trim are paired with Carrara marble mosaic floors for a bright timeless look.

It’s always a blessing when your clients become friends - and that’s exactly what blossomed out of this two-phase remodel (along with three transformed spaces!). These clients were such a joy to work with and made what, at times, was a challenging job feel seamless. This project consisted of two phases, the first being a reconfiguration and update of their master bathroom, guest bathroom, and hallway closets, and the second a kitchen remodel.
In keeping with the style of the home, we decided to run with what we called “traditional with farmhouse charm” – warm wood tones, cement tile, traditional patterns, and you can’t forget the pops of color! The master bathroom airs on the masculine side with a mostly black, white, and wood color palette, while the powder room is very feminine with pastel colors.
When the bathroom projects were wrapped, it didn’t take long before we moved on to the kitchen. The kitchen already had a nice flow, so we didn’t need to move any plumbing or appliances. Instead, we just gave it the facelift it deserved! We wanted to continue the farmhouse charm and landed on a gorgeous terracotta and ceramic hand-painted tile for the backsplash, concrete look-alike quartz countertops, and two-toned cabinets while keeping the existing hardwood floors. We also removed some upper cabinets that blocked the view from the kitchen into the dining and living room area, resulting in a coveted open concept floor plan.
Our clients have always loved to entertain, but now with the remodel complete, they are hosting more than ever, enjoying every second they have in their home.
---
Project designed by interior design studio Kimberlee Marie Interiors. They serve the Seattle metro area including Seattle, Bellevue, Kirkland, Medina, Clyde Hill, and Hunts Point.
For more about Kimberlee Marie Interiors, see here: https://www.kimberleemarie.com/
To learn more about this project, see here
https://www.kimberleemarie.com/kirkland-remodel-1

The primary bathroom is actually a hybrid of the existing conditions and our new aesthetic. We kept the shower as it was (the previous owners had recently renovated it, and did a great job) and also kept the white subway tile that extended out of the shower behind the vanity. In the rest of the room, we brought in the Porcelanosa Noa tile.

Foto de cuarto de baño principal, doble y flotante actual de tamaño medio con armarios con paneles lisos, puertas de armario de madera clara, baldosas y/o azulejos azules, paredes blancas, lavabo bajoencimera, encimera de mármol, suelo azul y banco de ducha

Our clients wished for a larger main bathroom with more light and storage. We expanded the footprint and used light colored marble tile, countertops and paint colors to give the room a brighter feel and added a cherry wood vanity to warm up the space. The matt black finish of the glass shower panels and the mirrors allows for top billing in this design and gives it a more modern feel.

A master bath renovation in a lake front home with a farmhouse vibe and easy to maintain finishes.
Imagen de cuarto de baño de pie y doble campestre de tamaño medio con puertas de armario con efecto envejecido, encimera de mármol, encimeras blancas, paredes grises, suelo de baldosas de porcelana, suelo negro, machihembrado, aseo y ducha, cuarto de baño y armarios con paneles lisos
Imagen de cuarto de baño de pie y doble campestre de tamaño medio con puertas de armario con efecto envejecido, encimera de mármol, encimeras blancas, paredes grises, suelo de baldosas de porcelana, suelo negro, machihembrado, aseo y ducha, cuarto de baño y armarios con paneles lisos

Cesar Rubio Photography
Foto de cuarto de baño principal minimalista de tamaño medio con armarios con paneles lisos, puertas de armario de madera clara, bañera exenta, ducha a ras de suelo, sanitario de una pieza, baldosas y/o azulejos grises, baldosas y/o azulejos de cerámica, paredes blancas, suelo de baldosas de porcelana, lavabo bajoencimera, encimera de cuarzo compacto, suelo gris, ducha abierta y encimeras marrones
Foto de cuarto de baño principal minimalista de tamaño medio con armarios con paneles lisos, puertas de armario de madera clara, bañera exenta, ducha a ras de suelo, sanitario de una pieza, baldosas y/o azulejos grises, baldosas y/o azulejos de cerámica, paredes blancas, suelo de baldosas de porcelana, lavabo bajoencimera, encimera de cuarzo compacto, suelo gris, ducha abierta y encimeras marrones

Imagen de cuarto de baño principal tradicional renovado grande con armarios estilo shaker, puertas de armario blancas, bañera encastrada sin remate, ducha esquinera, baldosas y/o azulejos blancas y negros, baldosas y/o azulejos grises, losas de piedra, paredes grises, suelo de madera en tonos medios, lavabo bajoencimera, encimera de mármol, suelo marrón y ducha con puerta con bisagras

Imagen de cuarto de baño tradicional renovado con puertas de armario negras, ducha empotrada, paredes grises, aseo y ducha, lavabo sobreencimera, armarios con paneles empotrados, sanitario de una pieza, encimera de mármol, baldosas y/o azulejos blancos, ducha abierta y encimeras blancas

The goal of this project was to upgrade the builder grade finishes and create an ergonomic space that had a contemporary feel. This bathroom transformed from a standard, builder grade bathroom to a contemporary urban oasis. This was one of my favorite projects, I know I say that about most of my projects but this one really took an amazing transformation. By removing the walls surrounding the shower and relocating the toilet it visually opened up the space. Creating a deeper shower allowed for the tub to be incorporated into the wet area. Adding a LED panel in the back of the shower gave the illusion of a depth and created a unique storage ledge. A custom vanity keeps a clean front with different storage options and linear limestone draws the eye towards the stacked stone accent wall.
Houzz Write Up: https://www.houzz.com/magazine/inside-houzz-a-chopped-up-bathroom-goes-streamlined-and-swank-stsetivw-vs~27263720
The layout of this bathroom was opened up to get rid of the hallway effect, being only 7 foot wide, this bathroom needed all the width it could muster. Using light flooring in the form of natural lime stone 12x24 tiles with a linear pattern, it really draws the eye down the length of the room which is what we needed. Then, breaking up the space a little with the stone pebble flooring in the shower, this client enjoyed his time living in Japan and wanted to incorporate some of the elements that he appreciated while living there. The dark stacked stone feature wall behind the tub is the perfect backdrop for the LED panel, giving the illusion of a window and also creates a cool storage shelf for the tub. A narrow, but tasteful, oval freestanding tub fit effortlessly in the back of the shower. With a sloped floor, ensuring no standing water either in the shower floor or behind the tub, every thought went into engineering this Atlanta bathroom to last the test of time. With now adequate space in the shower, there was space for adjacent shower heads controlled by Kohler digital valves. A hand wand was added for use and convenience of cleaning as well. On the vanity are semi-vessel sinks which give the appearance of vessel sinks, but with the added benefit of a deeper, rounded basin to avoid splashing. Wall mounted faucets add sophistication as well as less cleaning maintenance over time. The custom vanity is streamlined with drawers, doors and a pull out for a can or hamper.
A wonderful project and equally wonderful client. I really enjoyed working with this client and the creative direction of this project.
Brushed nickel shower head with digital shower valve, freestanding bathtub, curbless shower with hidden shower drain, flat pebble shower floor, shelf over tub with LED lighting, gray vanity with drawer fronts, white square ceramic sinks, wall mount faucets and lighting under vanity. Hidden Drain shower system. Atlanta Bathroom.

The Ranch Pass Project consisted of architectural design services for a new home of around 3,400 square feet. The design of the new house includes four bedrooms, one office, a living room, dining room, kitchen, scullery, laundry/mud room, upstairs children’s playroom and a three-car garage, including the design of built-in cabinets throughout. The design style is traditional with Northeast turn-of-the-century architectural elements and a white brick exterior. Design challenges encountered with this project included working with a flood plain encroachment in the property as well as situating the house appropriately in relation to the street and everyday use of the site. The design solution was to site the home to the east of the property, to allow easy vehicle access, views of the site and minimal tree disturbance while accommodating the flood plain accordingly.
2.785.989 ideas para cuartos de baño

Arrow Glass and Mirror is an industry leader providing custom glass shower doors and enclosures for homeowners and contractors in Central Texas. We offer a wide variety of glass and hardware options allowing you to design the custom glass shower enclosure that fits your bathroom perfectly. Whatever your vision, our residential team has the expertise to guide you in the selection of glass and hardware that will work best for your shower project.
For more information on ordering a custom glass shower enclosure contact Arrow Glass and Mirror's Residential Team today at 512-339-4888.
10
