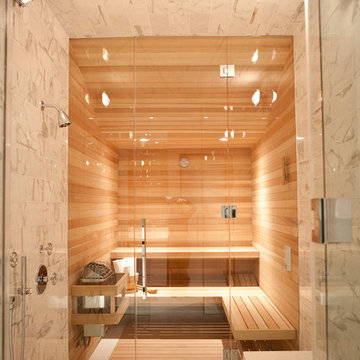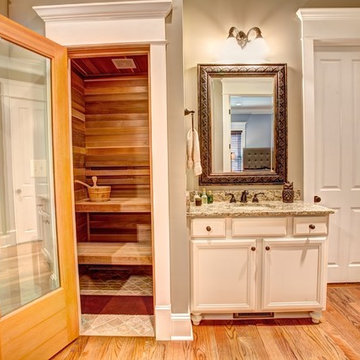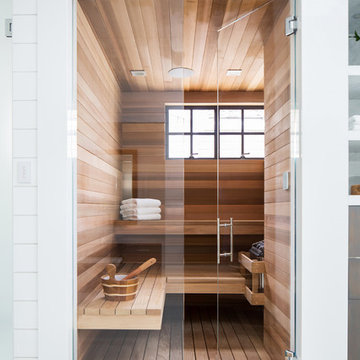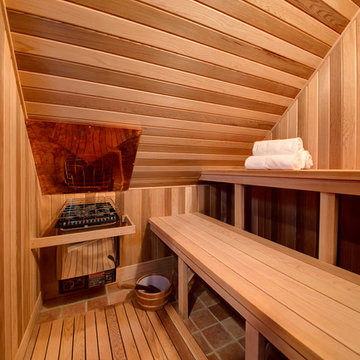3.905 ideas para saunas
Filtrar por
Presupuesto
Ordenar por:Popular hoy
1 - 20 de 3905 fotos
Artículo 1 de 2

A 5' wide Finlandia sauna is perfect for relaxing and rejuvenating with your partner after a long day.
Foto de sauna tradicional renovada grande con ducha empotrada, baldosas y/o azulejos blancos, paredes blancas, suelo de mármol, suelo blanco y ducha con puerta con bisagras
Foto de sauna tradicional renovada grande con ducha empotrada, baldosas y/o azulejos blancos, paredes blancas, suelo de mármol, suelo blanco y ducha con puerta con bisagras
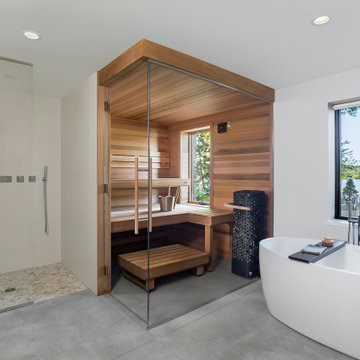
Beautiful home spa with a custom Finnleo sauna, shower and soaking tub. The Finnleo sauna includes Western Red Cedar walls, Himalaya rock tower heater, all-glass wall, all-glass door and a large window to enjoy the outdoor lake scenery.
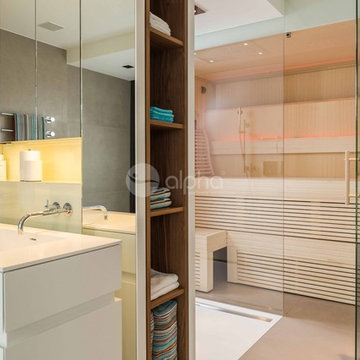
Ambient Elements creates conscious designs for innovative spaces by combining superior craftsmanship, advanced engineering and unique concepts while providing the ultimate wellness experience. We design and build saunas, infrared saunas, steam rooms, hammams, cryo chambers, salt rooms, snow rooms and many other hyperthermic conditioning modalities.
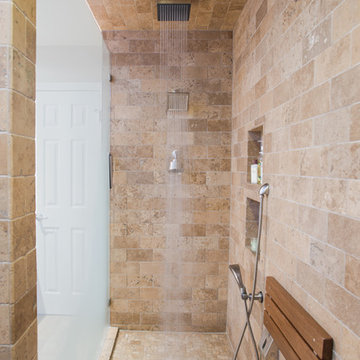
Sonja Quintero
Imagen de sauna actual pequeña con lavabo integrado, armarios estilo shaker, puertas de armario de madera clara, encimera de mármol, sanitario de una pieza, baldosas y/o azulejos beige, baldosas y/o azulejos de piedra, paredes beige y suelo de travertino
Imagen de sauna actual pequeña con lavabo integrado, armarios estilo shaker, puertas de armario de madera clara, encimera de mármol, sanitario de una pieza, baldosas y/o azulejos beige, baldosas y/o azulejos de piedra, paredes beige y suelo de travertino
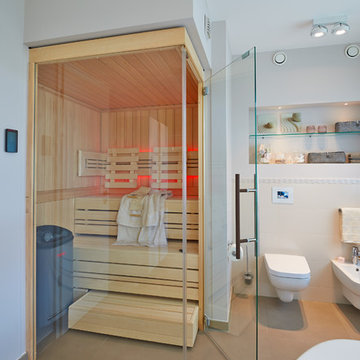
Großzügig und hell wohnen – das ist der Anspruch, nach dem das 5. Wohnideehaus 2013 realisiert wurde. Gemeinsam mit Viebrockhaus und elf hochwertigen Partnern mit großen fachlichen Know How entstand die 170 Quadratmeter große Doppelhaushälfte. Im Endergebnis präsentiert sich ein modernes Zuhause mit kluger Aufteilung, nach neuesten Energienormen und mit viel Platz für Familienleben und Entspannung.
Die verbauten Produkte in den Bädern kommen fast ausschließlich aus dem Hause Villeroy & Boch. In allen Badezimmern sorgen die Sanitär- und Möbelprodukte der jungen, frechen, aber auch funktionalen Serie „Joyce“ für mehr Spaß im Bad. Unterschiedliche Keramiken, Möbel und passende Apps lassen sich nach den eigenen Wünschen kombinieren, so dass jedes Bad ein Einzelstück ist. Als absoluter Blickfang wurde die frei stehende Badewanne der Serie Aveo mit der Standarmatur „Just“ gewählt.
Das kleine Bad im Dachgeschoss nutzt die Vorteile der platzsparenden Eckduschwanne Subway mit passender Duschabtrennung mit 2 Drehtüren. Der Waschtisch kommt aus der Kollektion Joyce und ist mit der Armatur „Just“ kombiniert.
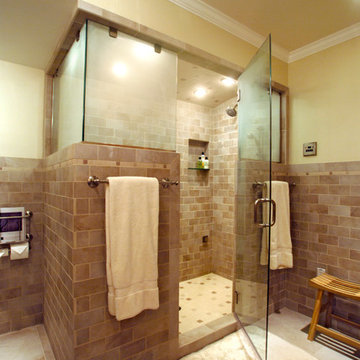
Basement Renovation
Photos: Rebecca Zurstadt-Peterson
Modelo de sauna tradicional de tamaño medio con armarios estilo shaker, puertas de armario de madera oscura, sanitario de una pieza, baldosas y/o azulejos grises, baldosas y/o azulejos de piedra, paredes beige, suelo de baldosas de porcelana, lavabo bajoencimera y encimera de granito
Modelo de sauna tradicional de tamaño medio con armarios estilo shaker, puertas de armario de madera oscura, sanitario de una pieza, baldosas y/o azulejos grises, baldosas y/o azulejos de piedra, paredes beige, suelo de baldosas de porcelana, lavabo bajoencimera y encimera de granito
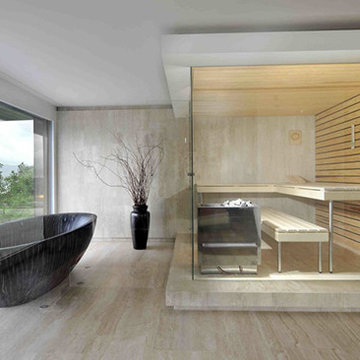
Bathroom featuring veincut Tuscany Travertine tiles and wall cladding. Warm and inviting, Tuscany Travertine is a popular choice for the homeowner and trade professional. Its neutral color palette compliments many design styles. Available in tiles and slabs, this versatile material is ideal for countertops and flooring. Ask about our large format tiles.
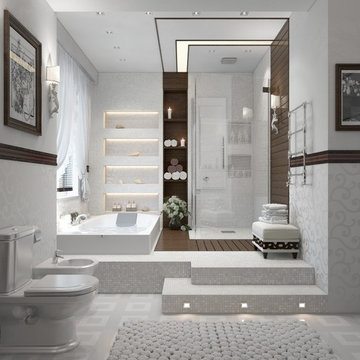
Imagen de sauna clásica renovada grande con bañera encastrada, ducha esquinera, sanitario de una pieza, paredes blancas, suelo beige y ducha con puerta con bisagras
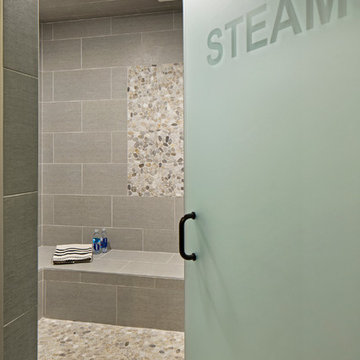
Landmark Photography
Foto de sauna costera con baldosas y/o azulejos grises, suelo de baldosas tipo guijarro, paredes grises, suelo de baldosas tipo guijarro y encimera de cuarzo compacto
Foto de sauna costera con baldosas y/o azulejos grises, suelo de baldosas tipo guijarro, paredes grises, suelo de baldosas tipo guijarro y encimera de cuarzo compacto
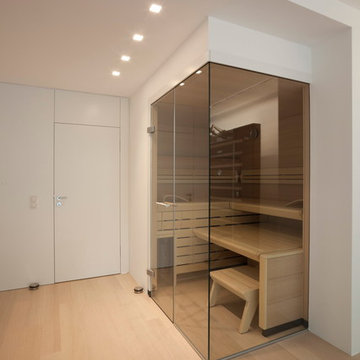
Andrea Dingeldein
Ejemplo de sauna contemporánea con ducha con puerta con bisagras
Ejemplo de sauna contemporánea con ducha con puerta con bisagras
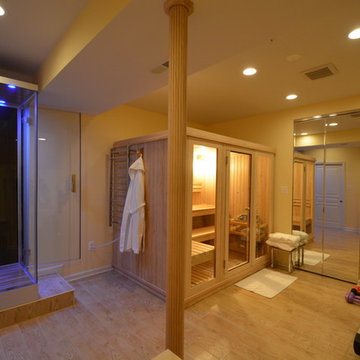
Modelo de sauna moderna grande con armarios tipo vitrina, ducha esquinera, baldosas y/o azulejos negros, paredes amarillas y suelo de madera clara
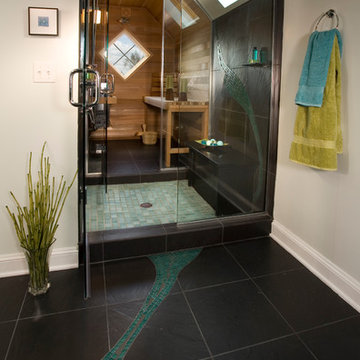
A soothing retreat after a long day of work, this sauna/shower combo was a great idea. The sauna features a sealed glass enclosure to keep the heat and steam in with an angled window at the back wall to allow views out. A perfectly placed skylight over the shower area brings in natural light to fill the space while using the ceiling mounted 'rain' shower head. The tile mosaic 'river' flows from the vanity across the room to the shower and continues on the shower wall in a soft, calming motion. Photo By Nicks Photo Design

Foto de sauna campestre grande con armarios con rebordes decorativos, puertas de armario beige, sanitario de una pieza, paredes blancas, suelo de baldosas de cerámica, lavabo integrado, encimera de cuarzo compacto y suelo beige

Woodside, CA spa-sauna project is one of our favorites. From the very first moment we realized that meeting customers expectations would be very challenging due to limited timeline but worth of trying at the same time. It was one of the most intense projects which also was full of excitement as we were sure that final results would be exquisite and would make everyone happy.
This sauna was designed and built from the ground up by TBS Construction's team. Goal was creating luxury spa like sauna which would be a personal in-house getaway for relaxation. Result is exceptional. We managed to meet the timeline, deliver quality and make homeowner happy.
TBS Construction is proud being a creator of Atherton Luxury Spa-Sauna.

This transformation started with a builder grade bathroom and was expanded into a sauna wet room. With cedar walls and ceiling and a custom cedar bench, the sauna heats the space for a relaxing dry heat experience. The goal of this space was to create a sauna in the secondary bathroom and be as efficient as possible with the space. This bathroom transformed from a standard secondary bathroom to a ergonomic spa without impacting the functionality of the bedroom.
This project was super fun, we were working inside of a guest bedroom, to create a functional, yet expansive bathroom. We started with a standard bathroom layout and by building out into the large guest bedroom that was used as an office, we were able to create enough square footage in the bathroom without detracting from the bedroom aesthetics or function. We worked with the client on her specific requests and put all of the materials into a 3D design to visualize the new space.
Houzz Write Up: https://www.houzz.com/magazine/bathroom-of-the-week-stylish-spa-retreat-with-a-real-sauna-stsetivw-vs~168139419
The layout of the bathroom needed to change to incorporate the larger wet room/sauna. By expanding the room slightly it gave us the needed space to relocate the toilet, the vanity and the entrance to the bathroom allowing for the wet room to have the full length of the new space.
This bathroom includes a cedar sauna room that is incorporated inside of the shower, the custom cedar bench follows the curvature of the room's new layout and a window was added to allow the natural sunlight to come in from the bedroom. The aromatic properties of the cedar are delightful whether it's being used with the dry sauna heat and also when the shower is steaming the space. In the shower are matching porcelain, marble-look tiles, with architectural texture on the shower walls contrasting with the warm, smooth cedar boards. Also, by increasing the depth of the toilet wall, we were able to create useful towel storage without detracting from the room significantly.
This entire project and client was a joy to work with.

Our San Francisco studio designed this stunning bathroom with beautiful grey tones to create an elegant, sophisticated vibe. We chose glass partitions to separate the shower area from the soaking tub, making it feel more open and expansive. The large mirror in the vanity area also helps maximize the spacious appeal of the bathroom. The large walk-in closet with plenty of space for clothes and accessories is an attractive feature, lending a classy vibe to the space.
---
Project designed by ballonSTUDIO. They discreetly tend to the interior design needs of their high-net-worth individuals in the greater Bay Area and to their second home locations.
For more about ballonSTUDIO, see here: https://www.ballonstudio.com/
3.905 ideas para saunas
1
