145 ideas para saunas con puertas de armario grises
Filtrar por
Presupuesto
Ordenar por:Popular hoy
1 - 20 de 145 fotos
Artículo 1 de 3

This transformation started with a builder grade bathroom and was expanded into a sauna wet room. With cedar walls and ceiling and a custom cedar bench, the sauna heats the space for a relaxing dry heat experience. The goal of this space was to create a sauna in the secondary bathroom and be as efficient as possible with the space. This bathroom transformed from a standard secondary bathroom to a ergonomic spa without impacting the functionality of the bedroom.
This project was super fun, we were working inside of a guest bedroom, to create a functional, yet expansive bathroom. We started with a standard bathroom layout and by building out into the large guest bedroom that was used as an office, we were able to create enough square footage in the bathroom without detracting from the bedroom aesthetics or function. We worked with the client on her specific requests and put all of the materials into a 3D design to visualize the new space.
Houzz Write Up: https://www.houzz.com/magazine/bathroom-of-the-week-stylish-spa-retreat-with-a-real-sauna-stsetivw-vs~168139419
The layout of the bathroom needed to change to incorporate the larger wet room/sauna. By expanding the room slightly it gave us the needed space to relocate the toilet, the vanity and the entrance to the bathroom allowing for the wet room to have the full length of the new space.
This bathroom includes a cedar sauna room that is incorporated inside of the shower, the custom cedar bench follows the curvature of the room's new layout and a window was added to allow the natural sunlight to come in from the bedroom. The aromatic properties of the cedar are delightful whether it's being used with the dry sauna heat and also when the shower is steaming the space. In the shower are matching porcelain, marble-look tiles, with architectural texture on the shower walls contrasting with the warm, smooth cedar boards. Also, by increasing the depth of the toilet wall, we were able to create useful towel storage without detracting from the room significantly.
This entire project and client was a joy to work with.

Our San Francisco studio designed this stunning bathroom with beautiful grey tones to create an elegant, sophisticated vibe. We chose glass partitions to separate the shower area from the soaking tub, making it feel more open and expansive. The large mirror in the vanity area also helps maximize the spacious appeal of the bathroom. The large walk-in closet with plenty of space for clothes and accessories is an attractive feature, lending a classy vibe to the space.
---
Project designed by ballonSTUDIO. They discreetly tend to the interior design needs of their high-net-worth individuals in the greater Bay Area and to their second home locations.
For more about ballonSTUDIO, see here: https://www.ballonstudio.com/
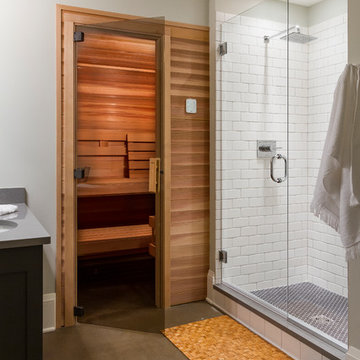
Photo by Seth Hannula
Imagen de sauna clásica renovada grande con armarios estilo shaker, puertas de armario grises, baldosas y/o azulejos blancos, baldosas y/o azulejos de cerámica, paredes grises, suelo de cemento, lavabo bajoencimera, encimera de cuarzo compacto, suelo gris y ducha con puerta con bisagras
Imagen de sauna clásica renovada grande con armarios estilo shaker, puertas de armario grises, baldosas y/o azulejos blancos, baldosas y/o azulejos de cerámica, paredes grises, suelo de cemento, lavabo bajoencimera, encimera de cuarzo compacto, suelo gris y ducha con puerta con bisagras
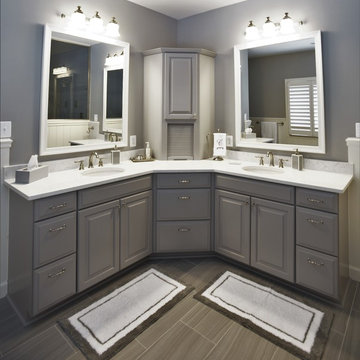
The corner master bathroom vanity has both style and function with gorgeous quartz countertops and raised panel cabinets. The porcelain floor tile adds to the contemporary feel and ties the look together.
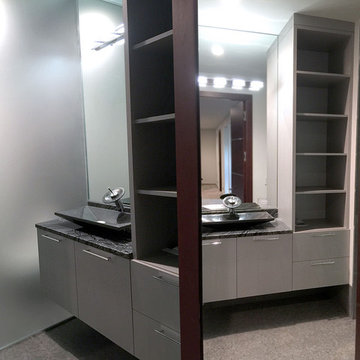
Modern Style Floating Vanity with Linen Closet
Foto de sauna minimalista de tamaño medio sin sin inodoro con armarios con paneles lisos, puertas de armario grises, sanitario de pared, baldosas y/o azulejos con efecto espejo, paredes blancas, suelo de baldosas de porcelana, lavabo sobreencimera, encimera de cuarzo compacto, suelo gris y ducha con puerta con bisagras
Foto de sauna minimalista de tamaño medio sin sin inodoro con armarios con paneles lisos, puertas de armario grises, sanitario de pared, baldosas y/o azulejos con efecto espejo, paredes blancas, suelo de baldosas de porcelana, lavabo sobreencimera, encimera de cuarzo compacto, suelo gris y ducha con puerta con bisagras

master shower with cedar lined dry sauna
Imagen de sauna doble minimalista extra grande sin sin inodoro con armarios estilo shaker, puertas de armario grises, bañera exenta, sanitario de dos piezas, baldosas y/o azulejos grises, baldosas y/o azulejos de cerámica, paredes blancas, suelo de baldosas de porcelana, lavabo bajoencimera, encimera de cuarcita, suelo beige, ducha con puerta con bisagras, encimeras blancas, banco de ducha, vigas vistas y panelado
Imagen de sauna doble minimalista extra grande sin sin inodoro con armarios estilo shaker, puertas de armario grises, bañera exenta, sanitario de dos piezas, baldosas y/o azulejos grises, baldosas y/o azulejos de cerámica, paredes blancas, suelo de baldosas de porcelana, lavabo bajoencimera, encimera de cuarcita, suelo beige, ducha con puerta con bisagras, encimeras blancas, banco de ducha, vigas vistas y panelado
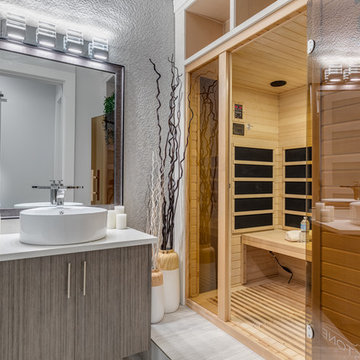
Photo: Julian Plimley
Ejemplo de sauna contemporánea grande con armarios con paneles lisos, puertas de armario grises, paredes grises, lavabo sobreencimera, suelo gris, bañera exenta, ducha empotrada, baldosas y/o azulejos blancos, baldosas y/o azulejos de mármol, suelo de mármol, encimera de acrílico y ducha con puerta con bisagras
Ejemplo de sauna contemporánea grande con armarios con paneles lisos, puertas de armario grises, paredes grises, lavabo sobreencimera, suelo gris, bañera exenta, ducha empotrada, baldosas y/o azulejos blancos, baldosas y/o azulejos de mármol, suelo de mármol, encimera de acrílico y ducha con puerta con bisagras
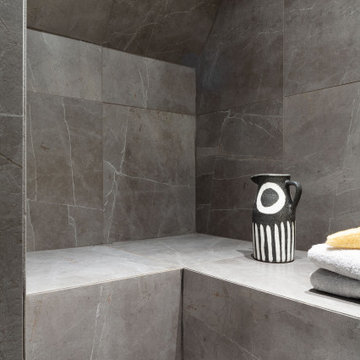
The remodelling of the roof space to create additional bedrooms offers the opportunity to utilise some of the acquired additional space as a sauna and steam room tucked away under the roof eaves and offers the homeowners a small private sanctuary for wellness and relaxation.
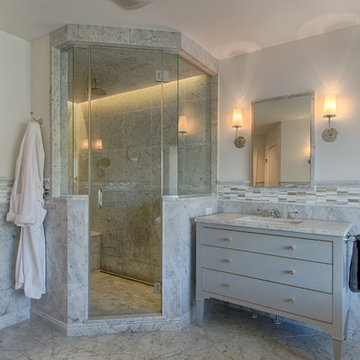
Master bath in carrara marble with gray vanities.
Foto de sauna clásica renovada de tamaño medio con armarios con paneles lisos, puertas de armario grises, bañera exenta, sanitario de una pieza, baldosas y/o azulejos grises, baldosas y/o azulejos de vidrio, paredes grises, suelo de mármol, lavabo bajoencimera, encimera de mármol y ducha esquinera
Foto de sauna clásica renovada de tamaño medio con armarios con paneles lisos, puertas de armario grises, bañera exenta, sanitario de una pieza, baldosas y/o azulejos grises, baldosas y/o azulejos de vidrio, paredes grises, suelo de mármol, lavabo bajoencimera, encimera de mármol y ducha esquinera
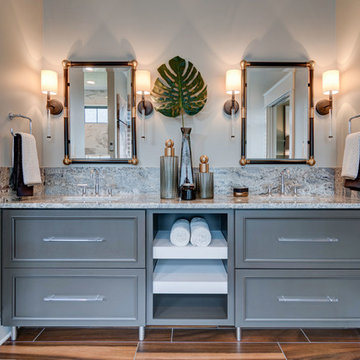
The mater bathroom features granite countertops on the double vanity. The unique industrial design of the mirror edges coincides with the decor of the vanity.
Photo by: Thomas Graham

This transformation started with a builder grade bathroom and was expanded into a sauna wet room. With cedar walls and ceiling and a custom cedar bench, the sauna heats the space for a relaxing dry heat experience. The goal of this space was to create a sauna in the secondary bathroom and be as efficient as possible with the space. This bathroom transformed from a standard secondary bathroom to a ergonomic spa without impacting the functionality of the bedroom.
This project was super fun, we were working inside of a guest bedroom, to create a functional, yet expansive bathroom. We started with a standard bathroom layout and by building out into the large guest bedroom that was used as an office, we were able to create enough square footage in the bathroom without detracting from the bedroom aesthetics or function. We worked with the client on her specific requests and put all of the materials into a 3D design to visualize the new space.
Houzz Write Up: https://www.houzz.com/magazine/bathroom-of-the-week-stylish-spa-retreat-with-a-real-sauna-stsetivw-vs~168139419
The layout of the bathroom needed to change to incorporate the larger wet room/sauna. By expanding the room slightly it gave us the needed space to relocate the toilet, the vanity and the entrance to the bathroom allowing for the wet room to have the full length of the new space.
This bathroom includes a cedar sauna room that is incorporated inside of the shower, the custom cedar bench follows the curvature of the room's new layout and a window was added to allow the natural sunlight to come in from the bedroom. The aromatic properties of the cedar are delightful whether it's being used with the dry sauna heat and also when the shower is steaming the space. In the shower are matching porcelain, marble-look tiles, with architectural texture on the shower walls contrasting with the warm, smooth cedar boards. Also, by increasing the depth of the toilet wall, we were able to create useful towel storage without detracting from the room significantly.
This entire project and client was a joy to work with.
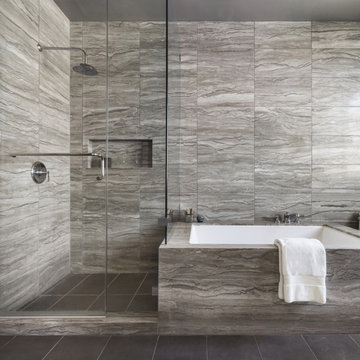
Our San Francisco studio designed this stunning bathroom with beautiful grey tones to create an elegant, sophisticated vibe. We chose glass partitions to separate the shower area from the soaking tub, making it feel more open and expansive. The large mirror in the vanity area also helps maximize the spacious appeal of the bathroom. The large walk-in closet with plenty of space for clothes and accessories is an attractive feature, lending a classy vibe to the space.
---
Project designed by ballonSTUDIO. They discreetly tend to the interior design needs of their high-net-worth individuals in the greater Bay Area and to their second home locations.
For more about ballonSTUDIO, see here: https://www.ballonstudio.com/
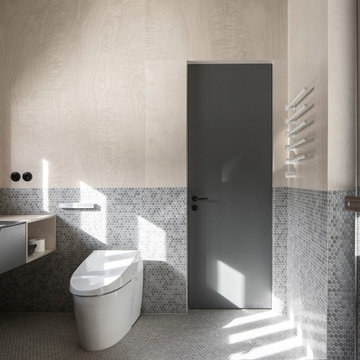
INT2 architecture
Ejemplo de sauna pequeña con armarios con paneles lisos, puertas de armario grises, ducha empotrada, sanitario de una pieza, baldosas y/o azulejos grises, baldosas y/o azulejos en mosaico, paredes beige, suelo con mosaicos de baldosas, lavabo encastrado, encimera de cuarzo compacto, suelo gris y ducha con puerta con bisagras
Ejemplo de sauna pequeña con armarios con paneles lisos, puertas de armario grises, ducha empotrada, sanitario de una pieza, baldosas y/o azulejos grises, baldosas y/o azulejos en mosaico, paredes beige, suelo con mosaicos de baldosas, lavabo encastrado, encimera de cuarzo compacto, suelo gris y ducha con puerta con bisagras
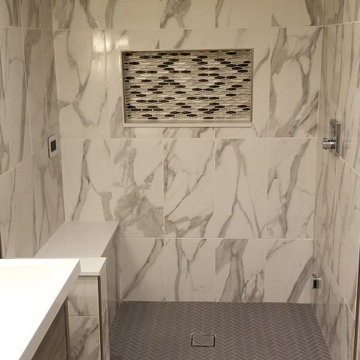
My client wanted a steam shower with a rain shower head, heaters, lights, music and a conversion to a sauna...I think we nailed it. Ferguson has all the latest bath accessories that one could wish for. The vanity was purchased off Houzz and the tile was chosen to give this small area a grandeur look. You can't see in the picture but the floor tile has little sparkles in it!
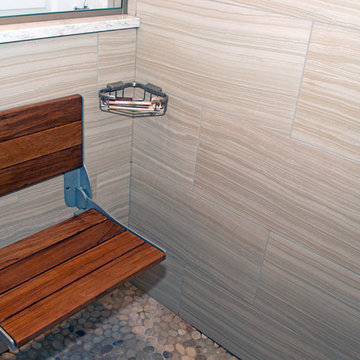
Ejemplo de sauna clásica renovada grande con lavabo bajoencimera, armarios estilo shaker, puertas de armario grises, encimera de cuarzo compacto, bañera encastrada sin remate, bidé, baldosas y/o azulejos beige, baldosas y/o azulejos de porcelana, paredes grises y suelo de baldosas de porcelana
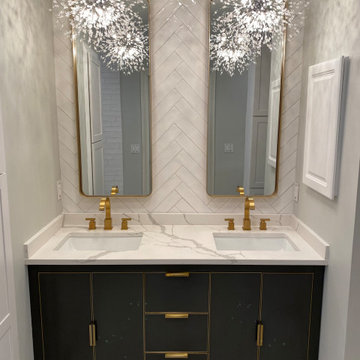
Contemporary modern bathroom that features a sauna and his/hers vanity. Champagne bronze Delta fixtures with two shower heads and a shower handle.
Herringbone tile design is feature on the main shower wall and the vanity wall.
Maximizing storage space was a must for the client, so we built in a 72" closet for ample storage space.
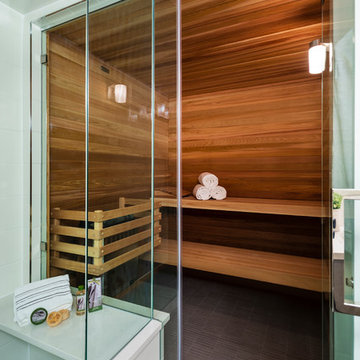
Ejemplo de sauna tradicional renovada de tamaño medio con armarios con paneles lisos, puertas de armario grises, ducha esquinera, sanitario de una pieza, baldosas y/o azulejos blancos, baldosas y/o azulejos de porcelana, paredes blancas, suelo de madera clara, lavabo bajoencimera, encimera de cuarzo compacto, suelo beige, ducha con puerta con bisagras y encimeras blancas
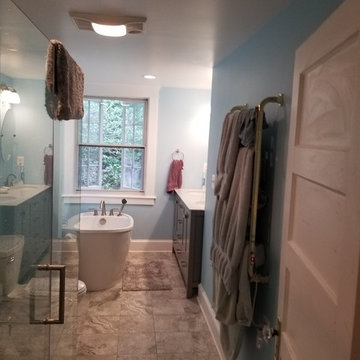
Foto de sauna vintage de tamaño medio con armarios estilo shaker, puertas de armario grises, bañera exenta, ducha esquinera, sanitario de dos piezas, baldosas y/o azulejos azules, baldosas y/o azulejos de porcelana, paredes azules, suelo de baldosas de porcelana, lavabo bajoencimera, encimera de granito, suelo blanco, ducha con puerta con bisagras y encimeras blancas
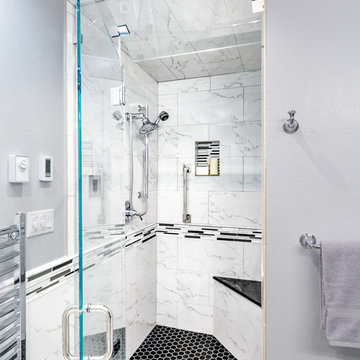
Blue Gator Photography
Modelo de sauna clásica renovada de tamaño medio con armarios estilo shaker, puertas de armario grises, sanitario de una pieza, baldosas y/o azulejos blancas y negros, baldosas y/o azulejos de porcelana, paredes grises, suelo de baldosas de porcelana, lavabo bajoencimera y encimera de mármol
Modelo de sauna clásica renovada de tamaño medio con armarios estilo shaker, puertas de armario grises, sanitario de una pieza, baldosas y/o azulejos blancas y negros, baldosas y/o azulejos de porcelana, paredes grises, suelo de baldosas de porcelana, lavabo bajoencimera y encimera de mármol
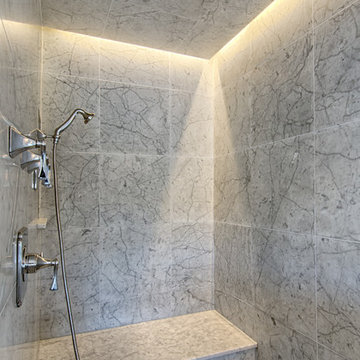
Foto de sauna clásica renovada de tamaño medio con armarios con paneles lisos, puertas de armario grises, bañera exenta, ducha esquinera, sanitario de una pieza, baldosas y/o azulejos grises, baldosas y/o azulejos de vidrio, paredes grises, suelo de mármol, lavabo bajoencimera y encimera de mármol
145 ideas para saunas con puertas de armario grises
1