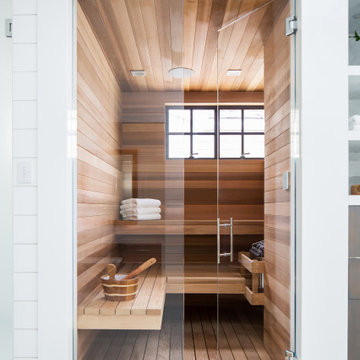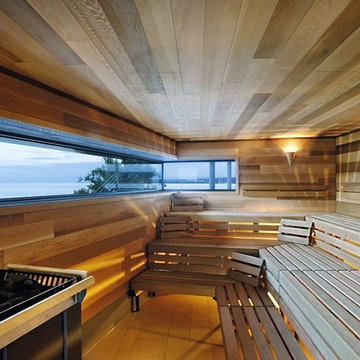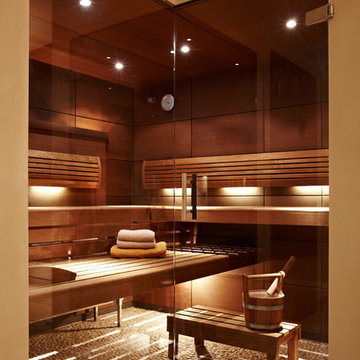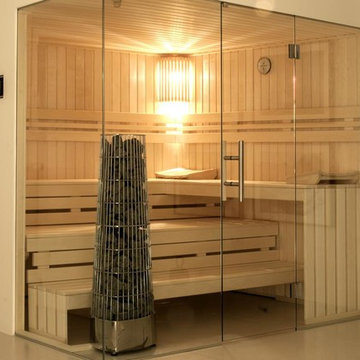1.140 ideas para saunas de tamaño medio
Filtrar por
Presupuesto
Ordenar por:Popular hoy
1 - 20 de 1140 fotos
Artículo 1 de 3

This transformation started with a builder grade bathroom and was expanded into a sauna wet room. With cedar walls and ceiling and a custom cedar bench, the sauna heats the space for a relaxing dry heat experience. The goal of this space was to create a sauna in the secondary bathroom and be as efficient as possible with the space. This bathroom transformed from a standard secondary bathroom to a ergonomic spa without impacting the functionality of the bedroom.
This project was super fun, we were working inside of a guest bedroom, to create a functional, yet expansive bathroom. We started with a standard bathroom layout and by building out into the large guest bedroom that was used as an office, we were able to create enough square footage in the bathroom without detracting from the bedroom aesthetics or function. We worked with the client on her specific requests and put all of the materials into a 3D design to visualize the new space.
Houzz Write Up: https://www.houzz.com/magazine/bathroom-of-the-week-stylish-spa-retreat-with-a-real-sauna-stsetivw-vs~168139419
The layout of the bathroom needed to change to incorporate the larger wet room/sauna. By expanding the room slightly it gave us the needed space to relocate the toilet, the vanity and the entrance to the bathroom allowing for the wet room to have the full length of the new space.
This bathroom includes a cedar sauna room that is incorporated inside of the shower, the custom cedar bench follows the curvature of the room's new layout and a window was added to allow the natural sunlight to come in from the bedroom. The aromatic properties of the cedar are delightful whether it's being used with the dry sauna heat and also when the shower is steaming the space. In the shower are matching porcelain, marble-look tiles, with architectural texture on the shower walls contrasting with the warm, smooth cedar boards. Also, by increasing the depth of the toilet wall, we were able to create useful towel storage without detracting from the room significantly.
This entire project and client was a joy to work with.
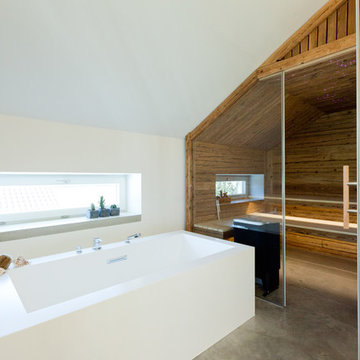
Birgitt Schlauderer
Ejemplo de sauna actual de tamaño medio con bañera exenta, paredes blancas, suelo de cemento y suelo gris
Ejemplo de sauna actual de tamaño medio con bañera exenta, paredes blancas, suelo de cemento y suelo gris

Woodside, CA spa-sauna project is one of our favorites. From the very first moment we realized that meeting customers expectations would be very challenging due to limited timeline but worth of trying at the same time. It was one of the most intense projects which also was full of excitement as we were sure that final results would be exquisite and would make everyone happy.
This sauna was designed and built from the ground up by TBS Construction's team. Goal was creating luxury spa like sauna which would be a personal in-house getaway for relaxation. Result is exceptional. We managed to meet the timeline, deliver quality and make homeowner happy.
TBS Construction is proud being a creator of Atherton Luxury Spa-Sauna.
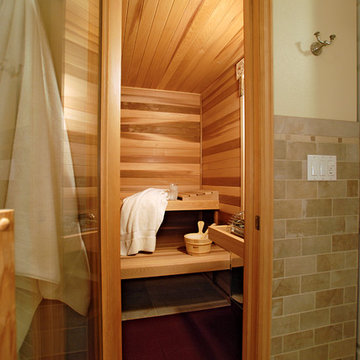
Basement Renovation
Photos: Rebecca Zurstadt-Peterson
Modelo de sauna clásica de tamaño medio con armarios estilo shaker, puertas de armario de madera oscura, sanitario de una pieza, baldosas y/o azulejos grises, baldosas y/o azulejos de piedra, paredes beige, suelo de baldosas de porcelana, lavabo bajoencimera y encimera de granito
Modelo de sauna clásica de tamaño medio con armarios estilo shaker, puertas de armario de madera oscura, sanitario de una pieza, baldosas y/o azulejos grises, baldosas y/o azulejos de piedra, paredes beige, suelo de baldosas de porcelana, lavabo bajoencimera y encimera de granito
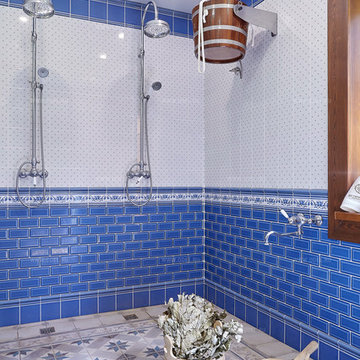
Душевая с обливным ведром Blumenberg. На стенах плитка Adex, на полу Arcadia
Imagen de sauna blanca y gris y blanca actual de tamaño medio con ducha doble, paredes azules, suelo de baldosas de cerámica, suelo azul y ducha abierta
Imagen de sauna blanca y gris y blanca actual de tamaño medio con ducha doble, paredes azules, suelo de baldosas de cerámica, suelo azul y ducha abierta
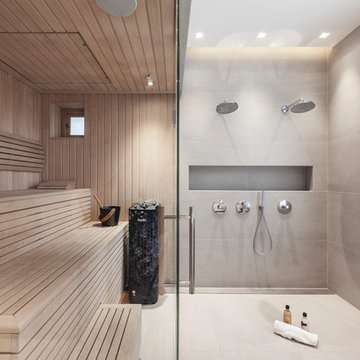
Photography: Simone Morciano ©
Diseño de sauna actual de tamaño medio sin sin inodoro con ducha con puerta con bisagras
Diseño de sauna actual de tamaño medio sin sin inodoro con ducha con puerta con bisagras
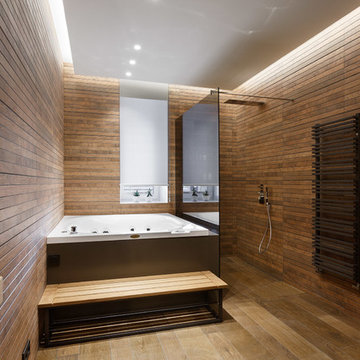
Интерьер спа-зоны с мини-бассейном Jacuzzi
Сантехника Gessi, плитка Porcelanosa, двери из матового стекла Rimadesio
Foto de sauna contemporánea de tamaño medio con jacuzzi, ducha abierta, baldosas y/o azulejos beige, baldosas y/o azulejos de cerámica y suelo de baldosas de porcelana
Foto de sauna contemporánea de tamaño medio con jacuzzi, ducha abierta, baldosas y/o azulejos beige, baldosas y/o azulejos de cerámica y suelo de baldosas de porcelana

Photocredits (c) Olivia Wimmer
Sauna and shower
Imagen de sauna minimalista de tamaño medio con armarios con paneles empotrados, puertas de armario beige, ducha abierta, baldosas y/o azulejos grises, baldosas y/o azulejos de cerámica, paredes blancas, suelo de baldosas de cerámica, encimera de laminado y ducha con puerta con bisagras
Imagen de sauna minimalista de tamaño medio con armarios con paneles empotrados, puertas de armario beige, ducha abierta, baldosas y/o azulejos grises, baldosas y/o azulejos de cerámica, paredes blancas, suelo de baldosas de cerámica, encimera de laminado y ducha con puerta con bisagras
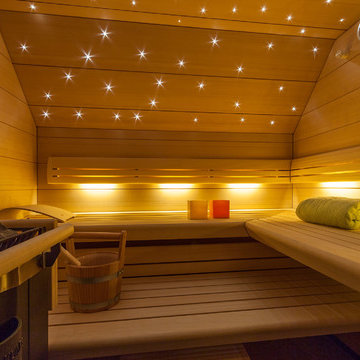
Jäger Haustechnik, Karlsruhe
Modelo de sauna contemporánea de tamaño medio
Modelo de sauna contemporánea de tamaño medio
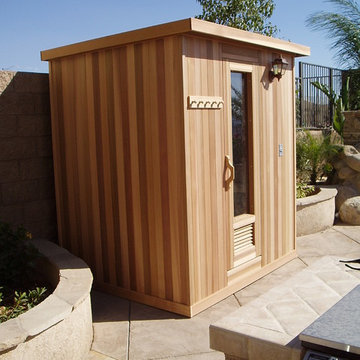
Custom traditional sauna with outer light fixture and robe/towel hooks.
Imagen de sauna actual de tamaño medio con paredes marrones, suelo de madera en tonos medios y suelo marrón
Imagen de sauna actual de tamaño medio con paredes marrones, suelo de madera en tonos medios y suelo marrón
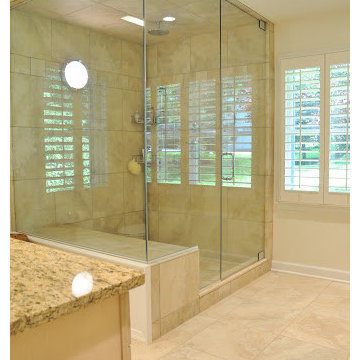
Mike Sneeringer
Foto de sauna tradicional de tamaño medio con armarios con paneles con relieve, puertas de armario de madera clara, baldosas y/o azulejos beige, baldosas y/o azulejos de cerámica, encimera de granito, paredes beige, suelo de travertino y lavabo bajoencimera
Foto de sauna tradicional de tamaño medio con armarios con paneles con relieve, puertas de armario de madera clara, baldosas y/o azulejos beige, baldosas y/o azulejos de cerámica, encimera de granito, paredes beige, suelo de travertino y lavabo bajoencimera
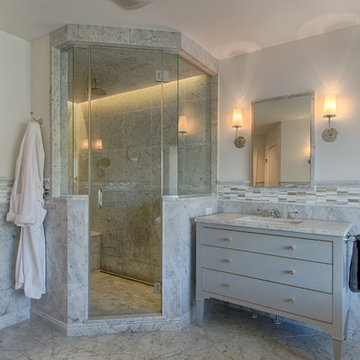
Master bath in carrara marble with gray vanities.
Foto de sauna clásica renovada de tamaño medio con armarios con paneles lisos, puertas de armario grises, bañera exenta, sanitario de una pieza, baldosas y/o azulejos grises, baldosas y/o azulejos de vidrio, paredes grises, suelo de mármol, lavabo bajoencimera, encimera de mármol y ducha esquinera
Foto de sauna clásica renovada de tamaño medio con armarios con paneles lisos, puertas de armario grises, bañera exenta, sanitario de una pieza, baldosas y/o azulejos grises, baldosas y/o azulejos de vidrio, paredes grises, suelo de mármol, lavabo bajoencimera, encimera de mármol y ducha esquinera
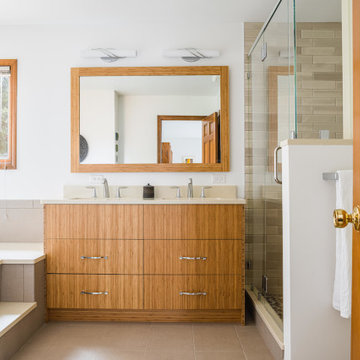
The existing primary bath is updated with new cabinetry and a new shower. Design and construction by Meadowlark Design + Build in Ann Arbor, Michigan. Professional photography by Sean Carter.
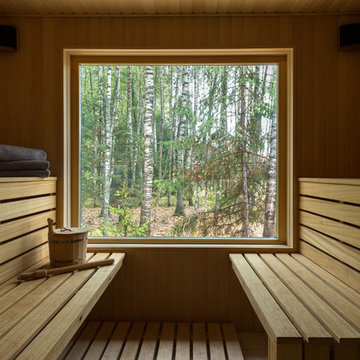
Антон Фруктов, Марина Фруктова и Ксения Уварова
Фотограф - Ульяна Гришина
Ejemplo de sauna contemporánea de tamaño medio
Ejemplo de sauna contemporánea de tamaño medio
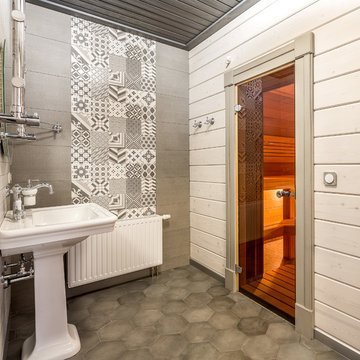
Ванная комната с душевыми в домашнем тренажерном зале. Сауна.
Фото: Роман Спиридонов
Ejemplo de sauna actual de tamaño medio con baldosas y/o azulejos grises, baldosas y/o azulejos de porcelana, suelo de baldosas de porcelana, lavabo con pedestal, suelo gris y paredes blancas
Ejemplo de sauna actual de tamaño medio con baldosas y/o azulejos grises, baldosas y/o azulejos de porcelana, suelo de baldosas de porcelana, lavabo con pedestal, suelo gris y paredes blancas
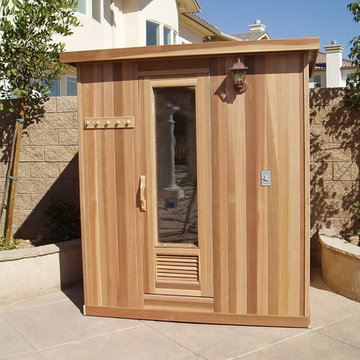
Additional view of a custom outdoor traditional sauna. Additional features include an outdoor light fixture and robe/towel hooks.
Foto de sauna actual de tamaño medio con paredes marrones, suelo de madera en tonos medios y suelo marrón
Foto de sauna actual de tamaño medio con paredes marrones, suelo de madera en tonos medios y suelo marrón
1.140 ideas para saunas de tamaño medio
1
