18.476 ideas para cuartos de baño con lavabo con pedestal
Filtrar por
Presupuesto
Ordenar por:Popular hoy
1 - 20 de 18.476 fotos
Artículo 1 de 2

Laundry. Undercoutner laundry. corian. Laundry Room. Bay window. Buil-in bench. Window seat. Jack & Jill Bath. Pass through bath. Bedroom. Green. Pink. Yellow. Wallpaper. Romantic. Vintage. Restoration. Marble. Jakarta Pink Marble. subway Tile. Wainscot. Grab Bar. Framless shower enclosure. Edwardian. Edwardian Faucet. Rohl. Shower basket. Pedestal sink. Shower Pan. Onyx tile. Medicine cabinet. Fireplace. Window treatments. Gas insert fireplace. Plaster.
Photography by Scott Hargis

Grey metro tiled bathroom, creating a classic yet modern feel.
Photography By Jamie Mason
Ejemplo de cuarto de baño clásico con lavabo con pedestal, ducha empotrada, sanitario de dos piezas, baldosas y/o azulejos grises, baldosas y/o azulejos de cemento, paredes blancas, suelo de madera oscura y suelo marrón
Ejemplo de cuarto de baño clásico con lavabo con pedestal, ducha empotrada, sanitario de dos piezas, baldosas y/o azulejos grises, baldosas y/o azulejos de cemento, paredes blancas, suelo de madera oscura y suelo marrón

Foto de cuarto de baño doble tradicional con baldosas y/o azulejos blancas y negros, paredes blancas, suelo con mosaicos de baldosas y lavabo con pedestal

Photography by:
Connie Anderson Photography
Diseño de cuarto de baño clásico pequeño con lavabo con pedestal, encimera de mármol, sanitario de una pieza, baldosas y/o azulejos blancos, baldosas y/o azulejos de cemento, paredes grises, suelo con mosaicos de baldosas, armarios tipo vitrina, puertas de armario blancas, ducha abierta, aseo y ducha, suelo blanco y ducha con cortina
Diseño de cuarto de baño clásico pequeño con lavabo con pedestal, encimera de mármol, sanitario de una pieza, baldosas y/o azulejos blancos, baldosas y/o azulejos de cemento, paredes grises, suelo con mosaicos de baldosas, armarios tipo vitrina, puertas de armario blancas, ducha abierta, aseo y ducha, suelo blanco y ducha con cortina

Ejemplo de cuarto de baño principal y de pie marinero grande con armarios con paneles lisos, puertas de armario de madera clara, ducha abierta, baldosas y/o azulejos verdes, baldosas y/o azulejos de cerámica, suelo de baldosas de porcelana, lavabo con pedestal, encimera de cuarzo compacto, suelo gris, ducha abierta y encimeras blancas
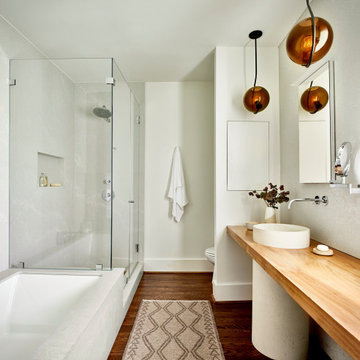
Ejemplo de cuarto de baño principal, único y flotante actual de tamaño medio con armarios abiertos, puertas de armario de madera clara, bañera encastrada sin remate, baldosas y/o azulejos blancos, losas de piedra, paredes blancas, suelo de madera en tonos medios, lavabo con pedestal, encimera de madera, suelo marrón y encimeras marrones

Bathroom remodel photos by Derrik Louie from Clarity NW
Imagen de cuarto de baño clásico renovado pequeño con ducha abierta, baldosas y/o azulejos blancos, suelo de baldosas de cerámica, aseo y ducha, lavabo con pedestal, suelo negro, ducha abierta, baldosas y/o azulejos de cemento y paredes blancas
Imagen de cuarto de baño clásico renovado pequeño con ducha abierta, baldosas y/o azulejos blancos, suelo de baldosas de cerámica, aseo y ducha, lavabo con pedestal, suelo negro, ducha abierta, baldosas y/o azulejos de cemento y paredes blancas
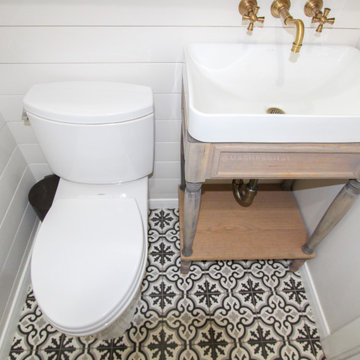
Diseño de cuarto de baño de estilo de casa de campo pequeño con armarios tipo mueble, puertas de armario de madera clara, sanitario de una pieza, baldosas y/o azulejos blancas y negros, paredes blancas, suelo de baldosas de cerámica, aseo y ducha, lavabo con pedestal, suelo blanco y encimeras blancas

View of towel holder behind the door. Subway tile is laid 3/4 up the wall and crowned with marble to coordinate with marble flooring.
Imagen de cuarto de baño de estilo americano de tamaño medio con puertas de armario blancas, ducha a ras de suelo, sanitario de dos piezas, baldosas y/o azulejos blancos, baldosas y/o azulejos de cerámica, paredes grises, suelo de mármol, lavabo con pedestal, suelo gris y ducha abierta
Imagen de cuarto de baño de estilo americano de tamaño medio con puertas de armario blancas, ducha a ras de suelo, sanitario de dos piezas, baldosas y/o azulejos blancos, baldosas y/o azulejos de cerámica, paredes grises, suelo de mármol, lavabo con pedestal, suelo gris y ducha abierta

Renovated bathroom "After" photo of a gut renovation of a 1960's apartment on Central Park West, New York
Photo: Elizabeth Dooley
Modelo de cuarto de baño clásico pequeño con armarios con paneles empotrados, puertas de armario blancas, bañera empotrada, combinación de ducha y bañera, baldosas y/o azulejos grises, baldosas y/o azulejos de piedra, paredes grises, suelo con mosaicos de baldosas, aseo y ducha y lavabo con pedestal
Modelo de cuarto de baño clásico pequeño con armarios con paneles empotrados, puertas de armario blancas, bañera empotrada, combinación de ducha y bañera, baldosas y/o azulejos grises, baldosas y/o azulejos de piedra, paredes grises, suelo con mosaicos de baldosas, aseo y ducha y lavabo con pedestal

Foto de cuarto de baño principal contemporáneo de tamaño medio sin sin inodoro con armarios con paneles lisos, puertas de armario de madera oscura, bañera encastrada sin remate, sanitario de dos piezas, baldosas y/o azulejos beige, baldosas y/o azulejos grises, baldosas y/o azulejos de piedra, paredes blancas, suelo de madera clara, lavabo con pedestal y encimera de granito
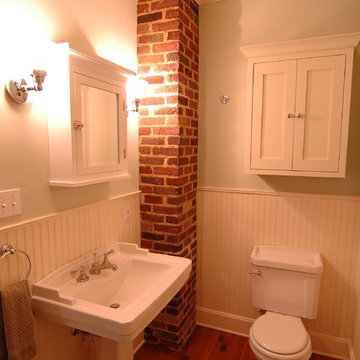
Foto de cuarto de baño tradicional pequeño con lavabo con pedestal, armarios estilo shaker, puertas de armario blancas, sanitario de dos piezas, paredes verdes y suelo de madera en tonos medios

This small guest bathroom was remodeled with the intent to create a modern atmosphere. Floating vanity and a floating toilet complement the modern bathroom feel. With a touch of color on the vanity backsplash adds to the design of the shower tiling. www.remodelworks.com
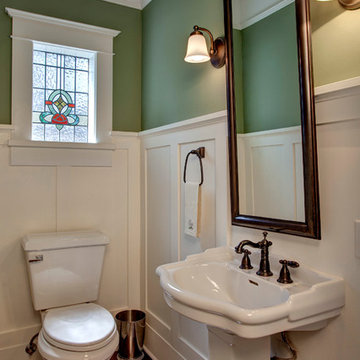
This stained glass window was not original to the space. It was removed from a different house just before it was going to be torn down and installed in this house. It does a perfect job of letting light in with privacy.
Photographer: John Wilbanks
Interior Designer: Kathryn Tegreene Interior Design
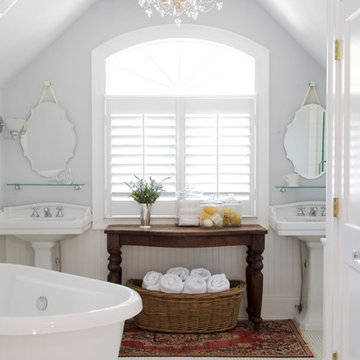
Master Bath (After)-
Photograph courtesy of Emily Followill.
Imagen de cuarto de baño clásico con bañera exenta y lavabo con pedestal
Imagen de cuarto de baño clásico con bañera exenta y lavabo con pedestal

Cream walls, trim and ceiling are featured alongside white subway tile with cream tile accents. A Venetian mirror hangs above a white porcelain pedestal sink and alongside a complementary toilet. A brushed nickel faucet and accessories contrast with the Calcutta gold floor tile, tub deck and shower shelves.
A leaded glass window, vintage milk glass ceiling light and frosted glass and brushed nickel wall light continue the crisp, clean feeling of this bright bathroom. The vintage 1920s flavor of this room reflects the original look of its elegant, sophisticated home.
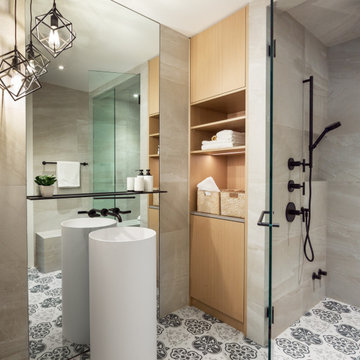
Pool Change Room Bathroom
Modelo de cuarto de baño principal, único y flotante actual de tamaño medio con bañera exenta, ducha a ras de suelo, sanitario de pared, baldosas y/o azulejos blancos, baldosas y/o azulejos de porcelana, paredes grises, suelo de baldosas de porcelana, lavabo con pedestal, suelo gris, ducha con puerta con bisagras y cuarto de baño
Modelo de cuarto de baño principal, único y flotante actual de tamaño medio con bañera exenta, ducha a ras de suelo, sanitario de pared, baldosas y/o azulejos blancos, baldosas y/o azulejos de porcelana, paredes grises, suelo de baldosas de porcelana, lavabo con pedestal, suelo gris, ducha con puerta con bisagras y cuarto de baño

Photo : Romain Ricard
Imagen de cuarto de baño principal, único y de pie contemporáneo de tamaño medio con armarios abiertos, puertas de armario blancas, bañera con patas, combinación de ducha y bañera, baldosas y/o azulejos beige, baldosas y/o azulejos de cerámica, paredes blancas, suelo de baldosas de cerámica, lavabo con pedestal, encimera de acrílico, suelo beige, ducha abierta, encimeras blancas y ventanas
Imagen de cuarto de baño principal, único y de pie contemporáneo de tamaño medio con armarios abiertos, puertas de armario blancas, bañera con patas, combinación de ducha y bañera, baldosas y/o azulejos beige, baldosas y/o azulejos de cerámica, paredes blancas, suelo de baldosas de cerámica, lavabo con pedestal, encimera de acrílico, suelo beige, ducha abierta, encimeras blancas y ventanas

A new ensuite created in what was the old box bedroom
Ejemplo de cuarto de baño principal y único actual pequeño con puertas de armario blancas, ducha abierta, baldosas y/o azulejos amarillos, baldosas y/o azulejos de cerámica, lavabo con pedestal, suelo negro y ducha abierta
Ejemplo de cuarto de baño principal y único actual pequeño con puertas de armario blancas, ducha abierta, baldosas y/o azulejos amarillos, baldosas y/o azulejos de cerámica, lavabo con pedestal, suelo negro y ducha abierta

Victorian Style Bathroom in Horsham, West Sussex
In the peaceful village of Warnham, West Sussex, bathroom designer George Harvey has created a fantastic Victorian style bathroom space, playing homage to this characterful house.
Making the most of present-day, Victorian Style bathroom furnishings was the brief for this project, with this client opting to maintain the theme of the house throughout this bathroom space. The design of this project is minimal with white and black used throughout to build on this theme, with present day technologies and innovation used to give the client a well-functioning bathroom space.
To create this space designer George has used bathroom suppliers Burlington and Crosswater, with traditional options from each utilised to bring the classic black and white contrast desired by the client. In an additional modern twist, a HiB illuminating mirror has been included – incorporating a present-day innovation into this timeless bathroom space.
Bathroom Accessories
One of the key design elements of this project is the contrast between black and white and balancing this delicately throughout the bathroom space. With the client not opting for any bathroom furniture space, George has done well to incorporate traditional Victorian accessories across the room. Repositioned and refitted by our installation team, this client has re-used their own bath for this space as it not only suits this space to a tee but fits perfectly as a focal centrepiece to this bathroom.
A generously sized Crosswater Clear6 shower enclosure has been fitted in the corner of this bathroom, with a sliding door mechanism used for access and Crosswater’s Matt Black frame option utilised in a contemporary Victorian twist. Distinctive Burlington ceramics have been used in the form of pedestal sink and close coupled W/C, bringing a traditional element to these essential bathroom pieces.
Bathroom Features
Traditional Burlington Brassware features everywhere in this bathroom, either in the form of the Walnut finished Kensington range or Chrome and Black Trent brassware. Walnut pillar taps, bath filler and handset bring warmth to the space with Chrome and Black shower valve and handset contributing to the Victorian feel of this space. Above the basin area sits a modern HiB Solstice mirror with integrated demisting technology, ambient lighting and customisable illumination. This HiB mirror also nicely balances a modern inclusion with the traditional space through the selection of a Matt Black finish.
Along with the bathroom fitting, plumbing and electrics, our installation team also undertook a full tiling of this bathroom space. Gloss White wall tiles have been used as a base for Victorian features while the floor makes decorative use of Black and White Petal patterned tiling with an in keeping black border tile. As part of the installation our team have also concealed all pipework for a minimal feel.
Our Bathroom Design & Installation Service
With any bathroom redesign several trades are needed to ensure a great finish across every element of your space. Our installation team has undertaken a full bathroom fitting, electrics, plumbing and tiling work across this project with our project management team organising the entire works. Not only is this bathroom a great installation, designer George has created a fantastic space that is tailored and well-suited to this Victorian Warnham home.
If this project has inspired your next bathroom project, then speak to one of our experienced designers about it.
Call a showroom or use our online appointment form to book your free design & quote.
18.476 ideas para cuartos de baño con lavabo con pedestal
1